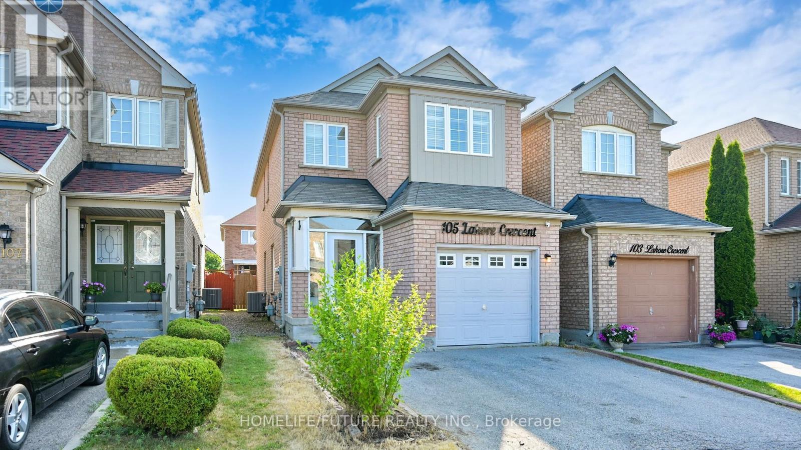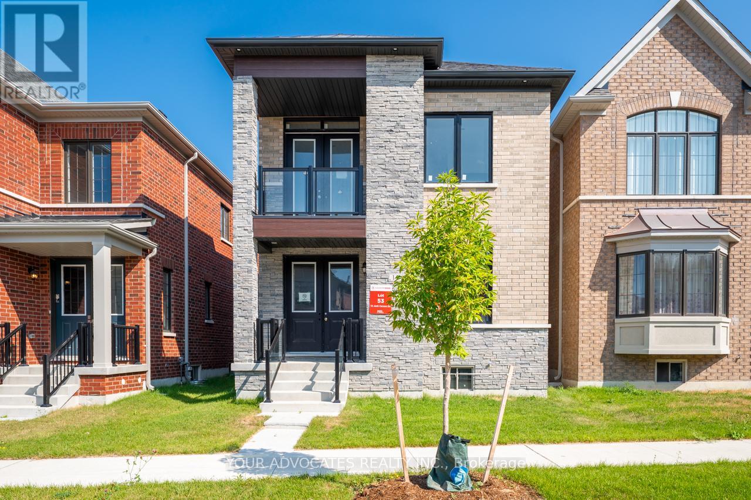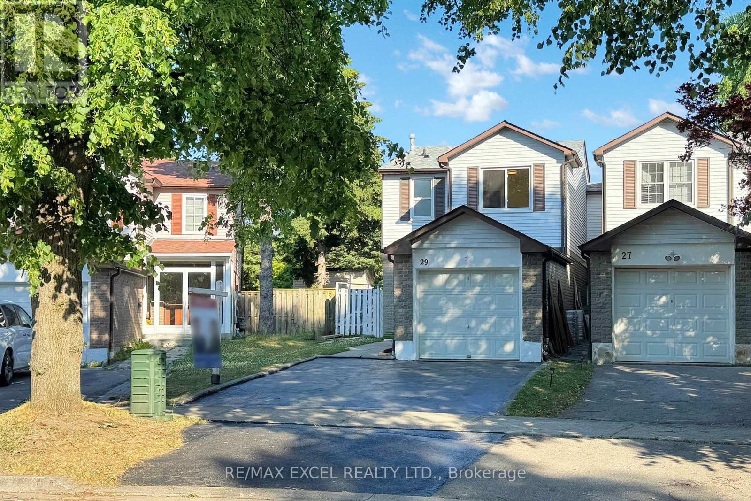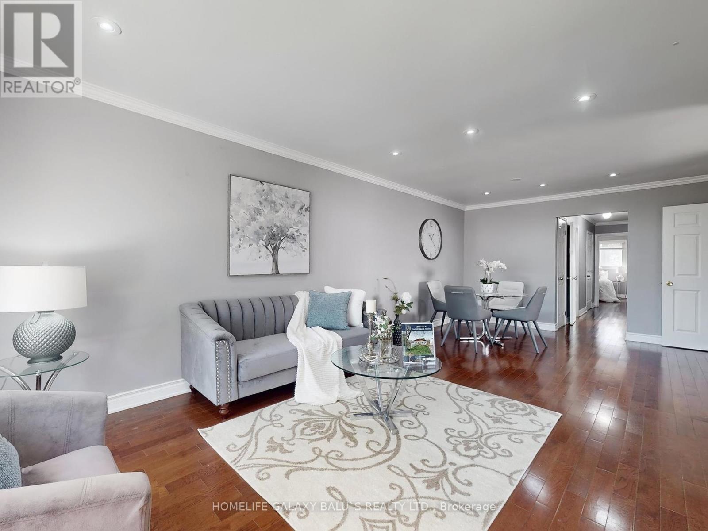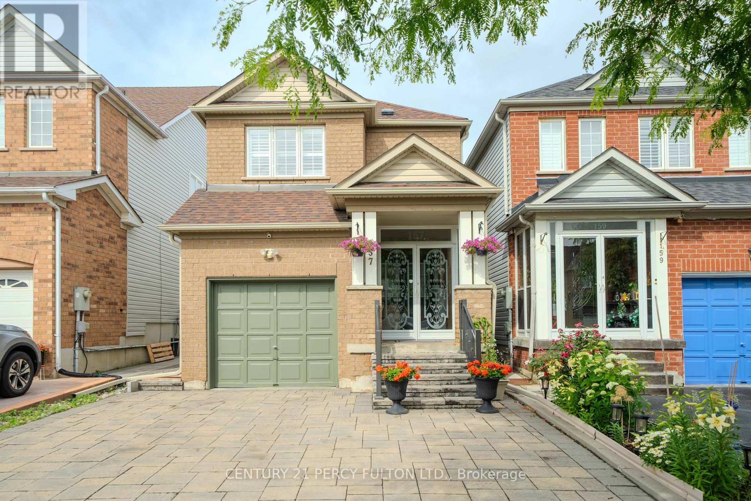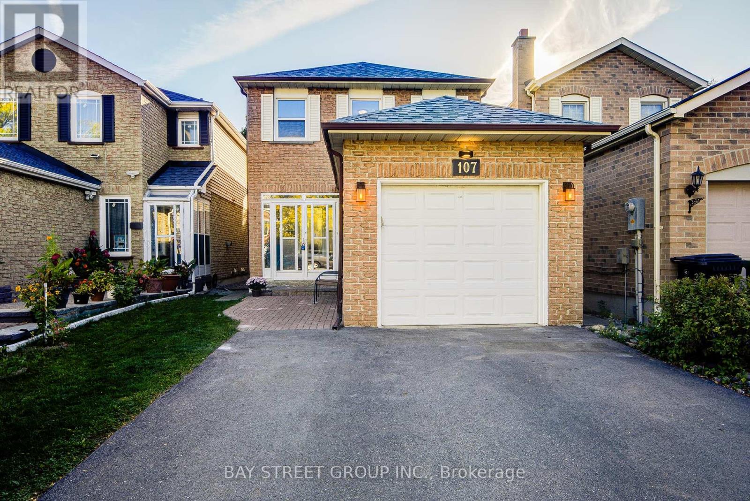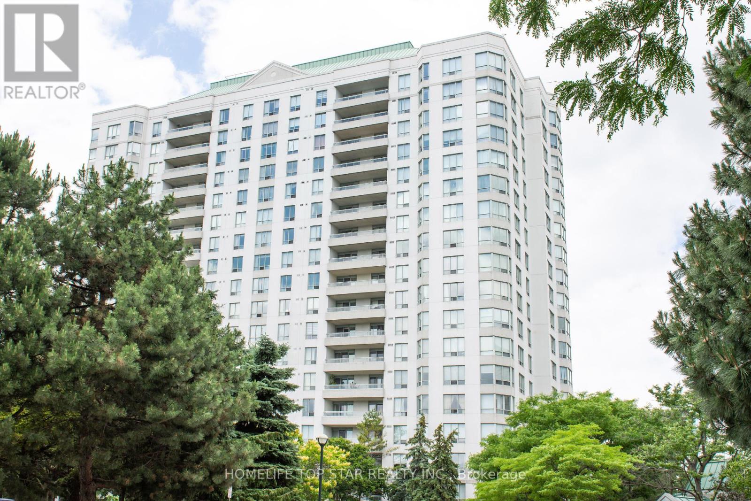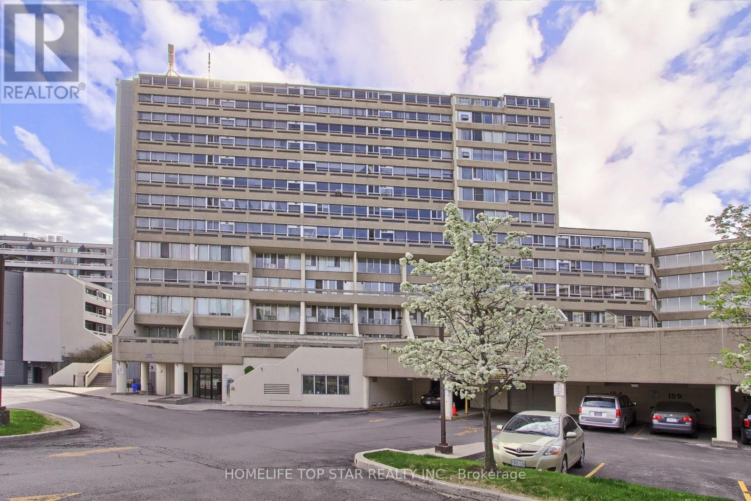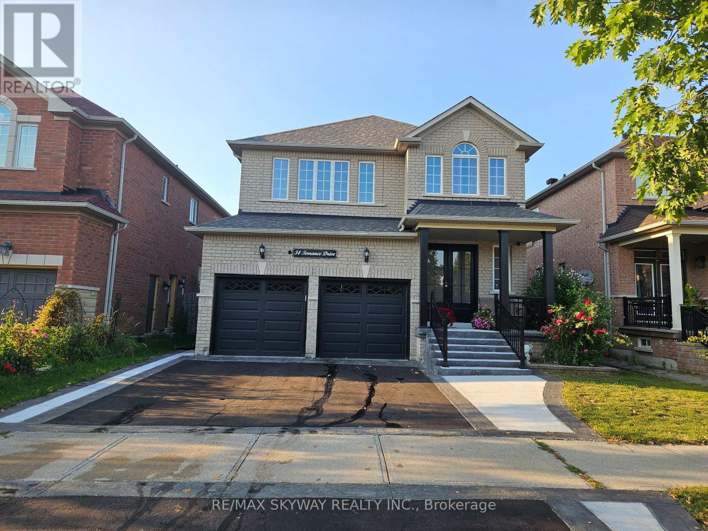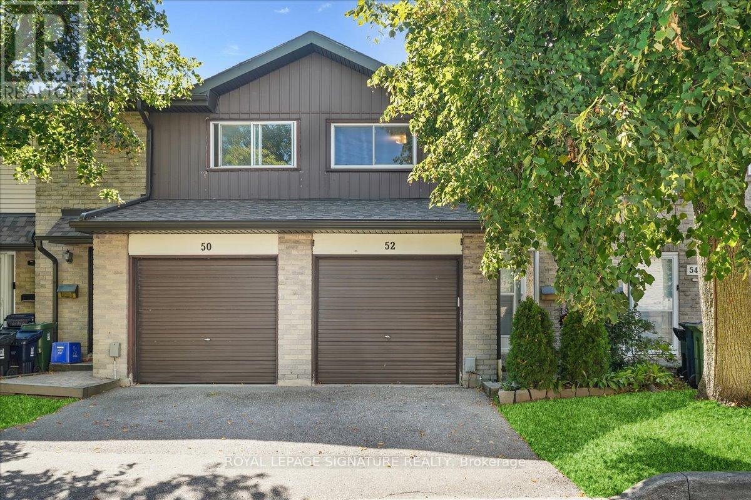- Houseful
- ON
- Toronto
- Morning side Heights
- 15 Starry Cres
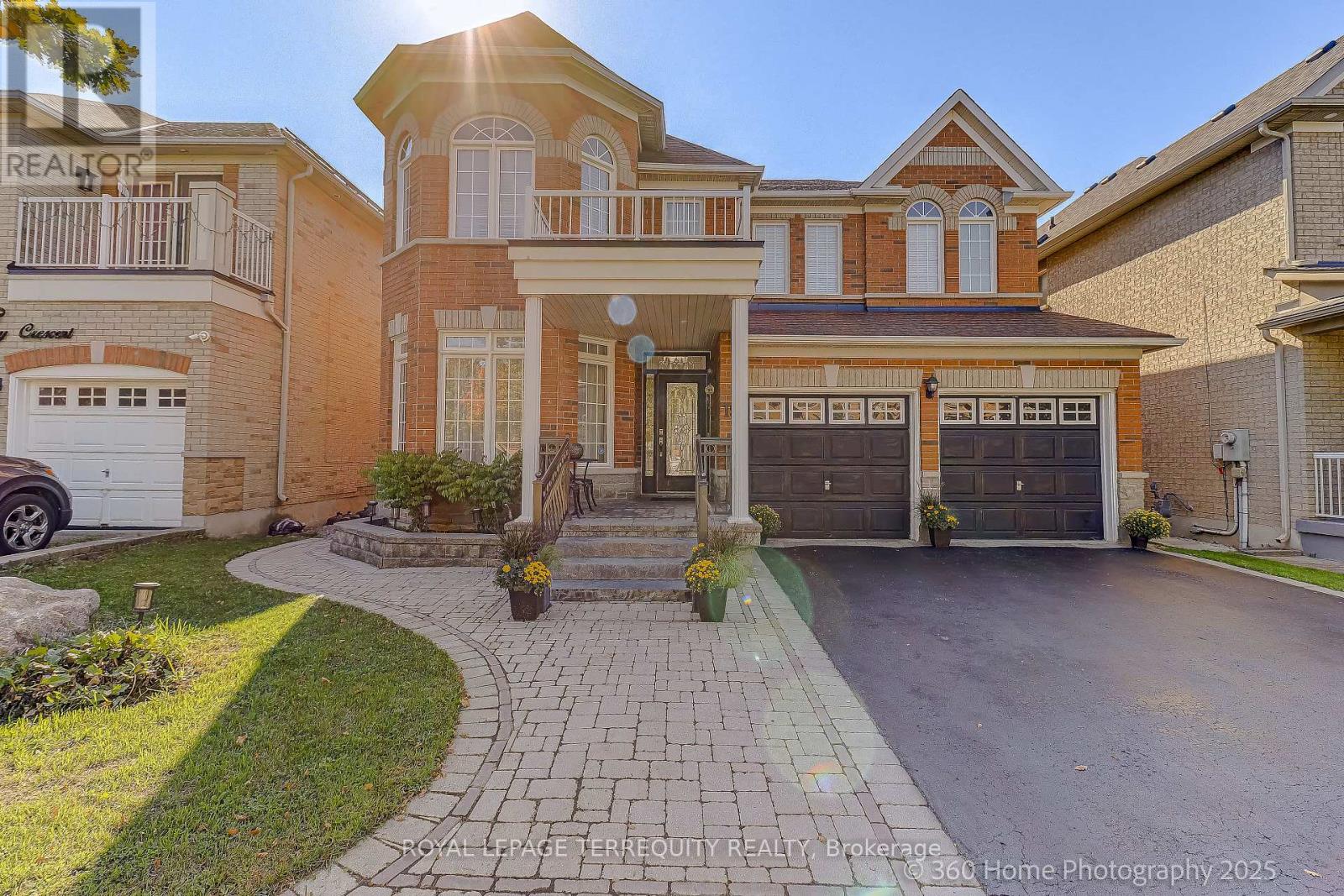
Highlights
Description
- Time on Housefulnew 31 hours
- Property typeSingle family
- Neighbourhood
- Median school Score
- Mortgage payment
DISCOVER 15 STARRY CRES., A STUNNING HIDDEN GEM SET IN A QUIET, TREE-LINED PRESTIGIOUS POCKET OF TORONTO* WITH ALMOST 2800 SQ FT OF METICULOUSLY DESIGNED LIVING SPACE ABOVE GROUND, THIS 4-BDRM, 4-BATH RESIDENCE OFFERS A SEAMLESS BLEND OF UNPARALLELED COMFORT, CONVENIENCE, & SOPHISTICATED LUXURY* THE BSMT IS A BLANK CANVAS READY FOR YOUR PERSONAL TOUCH* ENJOY THE ARCHITECTURALLY DESIGNED ARCHED & BOW WINDOWS, COFFERED 9-FT CEILING ON MAIN FLR & GLEAMING HARDWOOD FLRS THRUOUT ENHANCING THE WARMTH & CHARACTER OF THIS HOME* UNIQUE BEVERAGE SERVERY NEXT TO A CHEF'S KITCHEN W/ QUARTZ COUNTERTOPS, ISLAND, WALK-IN PANTRY, & BREAKFAST AREA W/ WALK-OUT TO A PRIVATE DECK* COME HOME TO A WELCOMING FAMILY ROOM W/ GAS FIREPLACE* ACCESS A TWO-CAR GARAGE FROM MAIN FLR LAUNDRY W/ CUPBOARDS & CLOSET* A SKYLIGHT OVER THE STAIRCASE BRIGHTENS THE 2ND FLR W/ NATURAL LIGHT* ENTER YOUR PRIVATE RETREAT THRU DOUBLE DOORS TO THE PRIMARY BDRM FEATURING A SITTING AREA, HUGE WALK-IN CLOSET & SPA-INSPIRED BATH WITH DOUBLE VANITY, BATHTUB & A GLASS-ENCLOSED SHOWER STALL* GOOD-SIZED BDRMS, W/ ENSUITE BATHS & 3 W/ WALK-IN CLOSETS* IN THE EVENING EXTERIOR CUSTOM LIGHTS FLOOD THIS PROPERTY HIGHLIGHTING A TRUE ARCHITECTURAL STATEMENT* WHAT LUXURY! THIS WELL-LOVED, IMMACULATELY MAINTAINED HOME IS READY FOR THE NEXT CHAPTER* THIS IS MORE THAN A HOME -- ITS YOUR GATEWAY TO OWNING A HOME OF YOUR DREAMS AND POTENTIALLY FOR INCOME OR FOR MULTI-GENERATIONAL LIVING* EASY ACCESS TO 401 OR 407, STEPS TO TRANSIT, PARK, SCHOOLS, SHOPPING, GO STN *BOOK YOUR APPOINTMENT TODAY! (id:63267)
Home overview
- Cooling Central air conditioning
- Heat source Natural gas
- Heat type Forced air
- Sewer/ septic Sanitary sewer
- # total stories 2
- Fencing Fenced yard
- # parking spaces 6
- Has garage (y/n) Yes
- # full baths 3
- # half baths 1
- # total bathrooms 4.0
- # of above grade bedrooms 4
- Flooring Hardwood
- Has fireplace (y/n) Yes
- Community features School bus
- Subdivision Rouge e11
- Lot desc Landscaped
- Lot size (acres) 0.0
- Listing # E12440800
- Property sub type Single family residence
- Status Active
- 3rd bedroom 5m X 3.35m
Level: 2nd - Primary bedroom 5m X 5m
Level: 2nd - 4th bedroom 3.78m X 3.3m
Level: 2nd - 2nd bedroom 4m X 3.5m
Level: 2nd - Eating area 3.65m X 2.66m
Level: Main - Kitchen 3.8m X 2.5m
Level: Main - Family room 5m X 3.65m
Level: Main - Dining room 3.6m X 3.32m
Level: Main - Living room 4m X 3.32m
Level: Main - Laundry 3.36m X 1.9m
Level: Main
- Listing source url Https://www.realtor.ca/real-estate/28943022/15-starry-crescent-toronto-rouge-rouge-e11
- Listing type identifier Idx

$-3,331
/ Month

