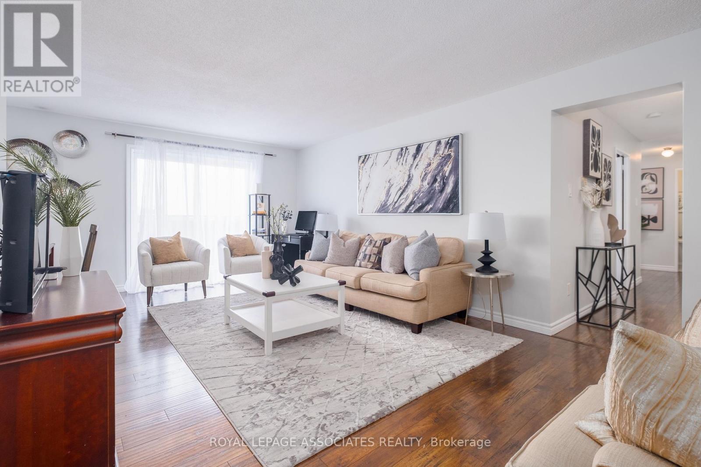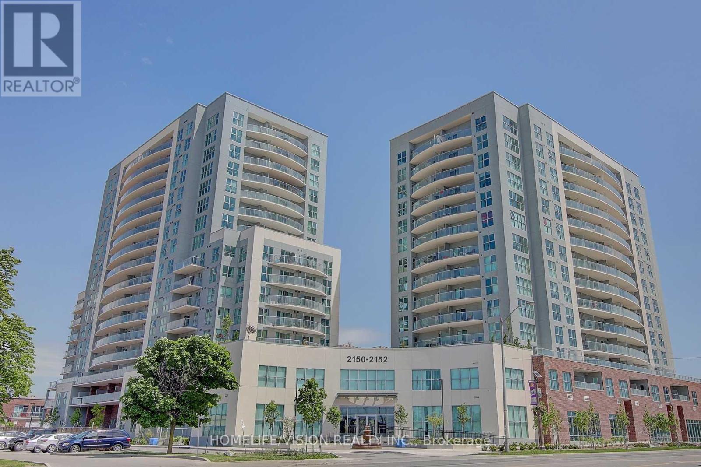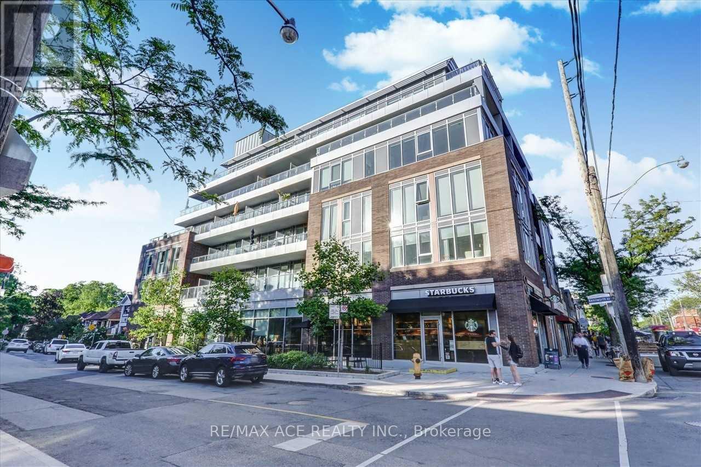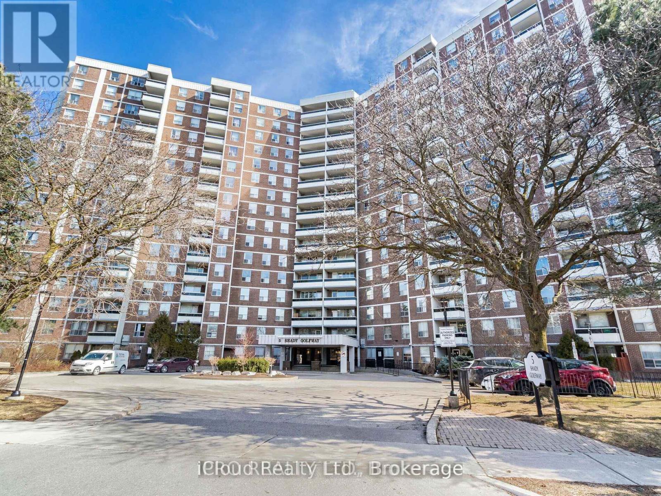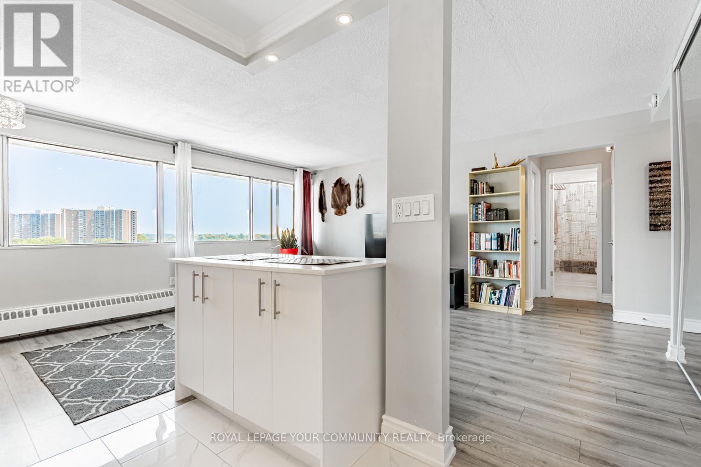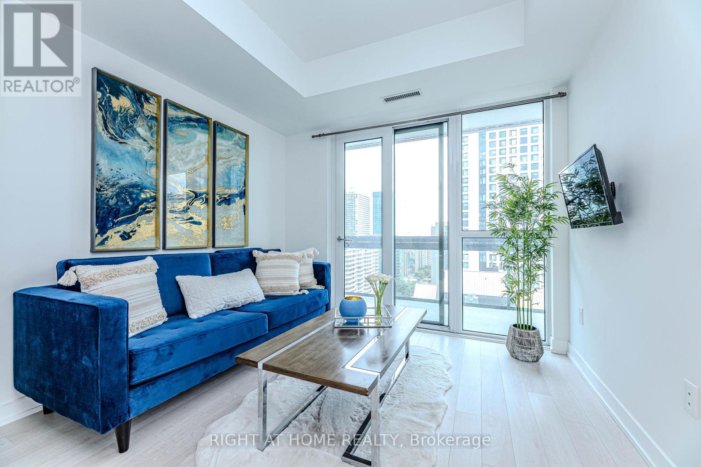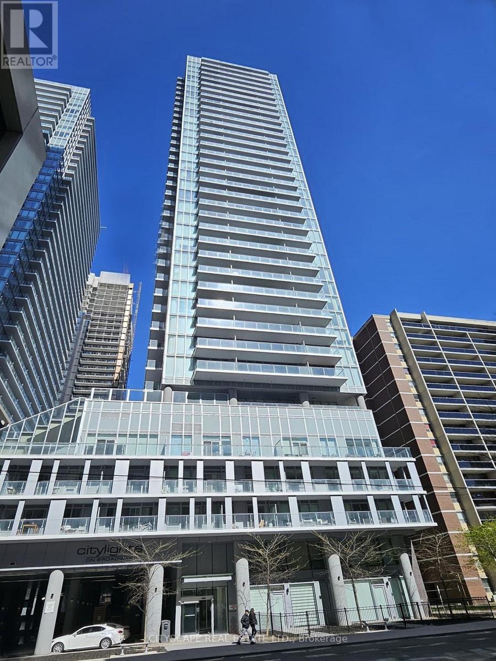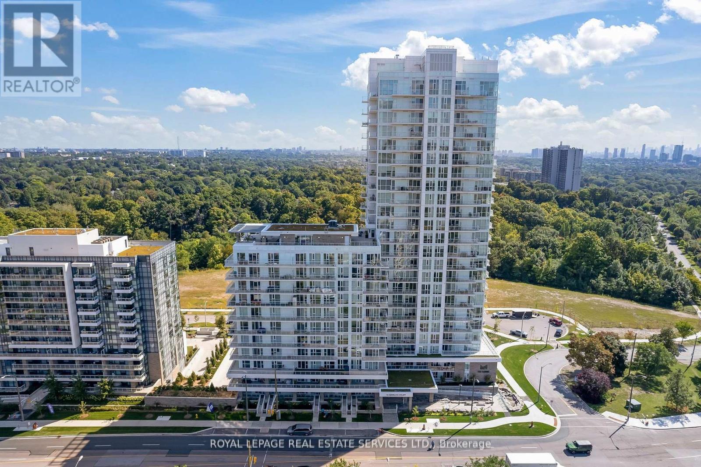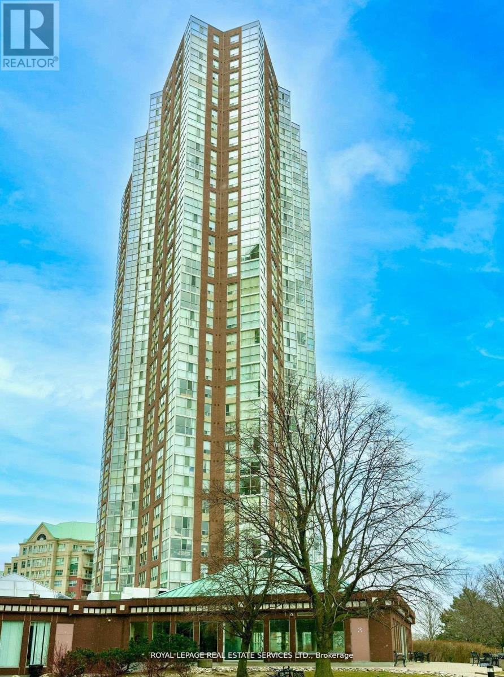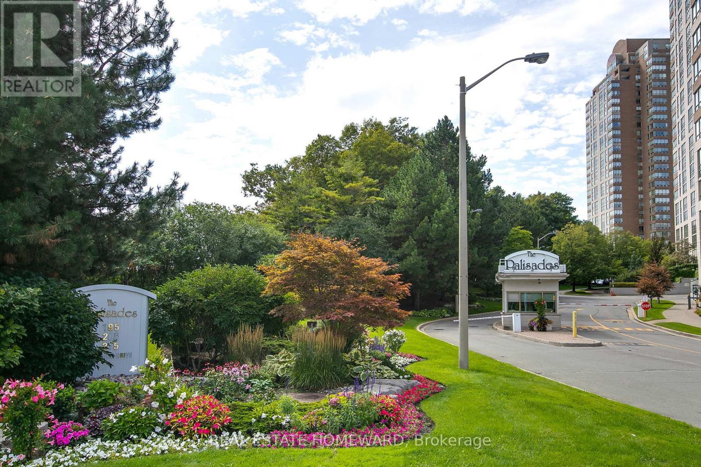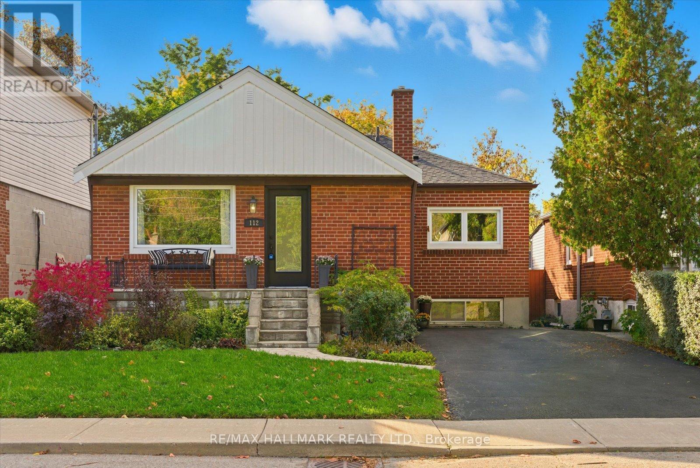- Houseful
- ON
- Toronto
- Flemingdon Park
- 15 Vicora Linkway Ph01
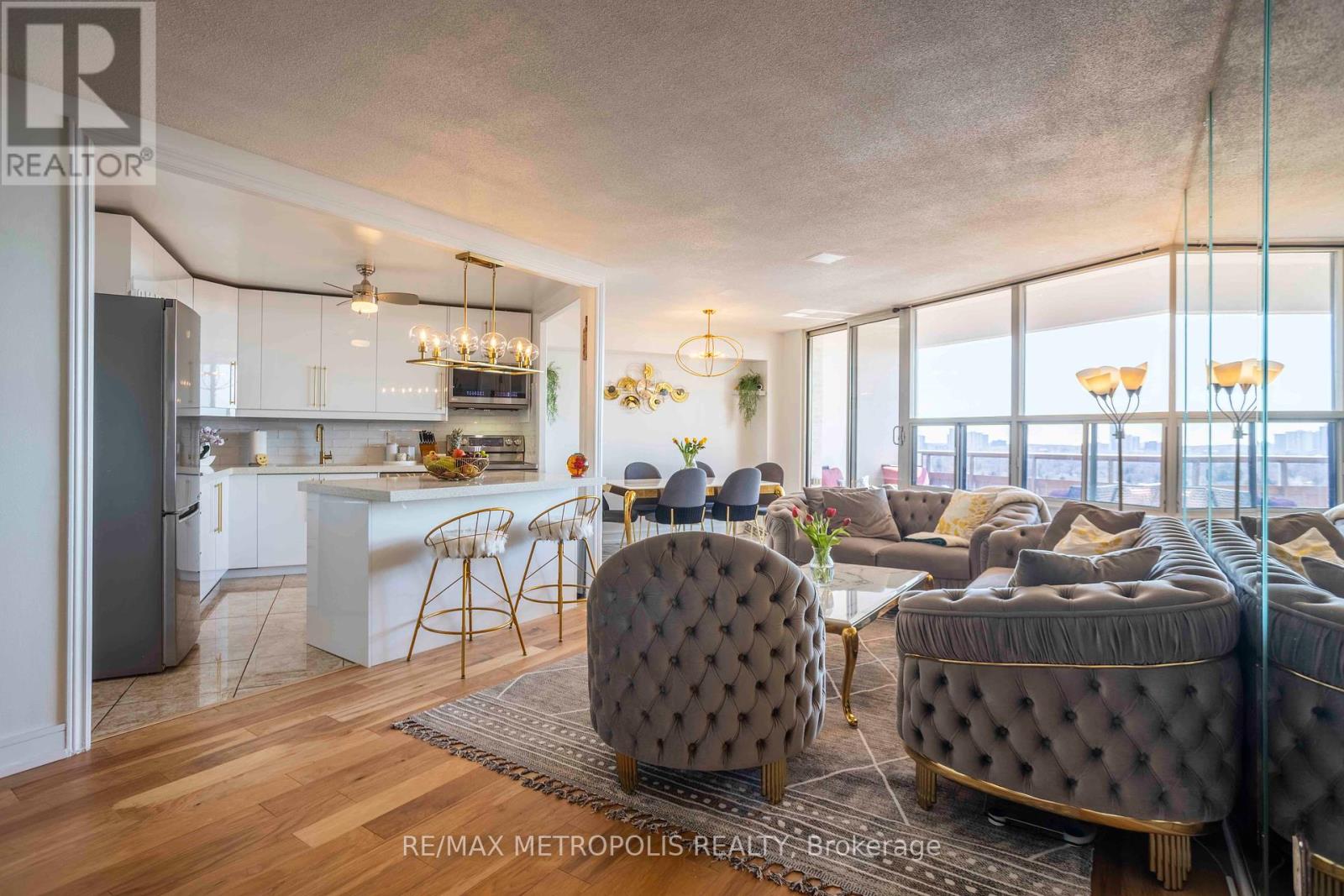
Highlights
Description
- Time on Housefulnew 5 hours
- Property typeSingle family
- Neighbourhood
- Median school Score
- Mortgage payment
Welcome to this rare and spacious 3-bedroom, 2-bathroom penthouse suite located at 15 Vicora Linkway in Toronto. This beautifully maintained condo unit on the 19th floor features a large, private balcony where you can enjoy the panoramic scenery of unobstructed South views of the Don Valley Park and Toronto skyline. Inside, you'll find a bright and airy open-concept layout with about 1055 sqft of living space, new engineered hardwood flooring throughout, ample storage space and an ensuite laundry. The spacious living room offers an inviting atmosphere with tons of natural sunlight. Adjacent to the living area is a formal dining area with a balcony and kitchen access. The kitchen includes extensive cabinet storage, a walk-in pantry, stainless steel appliances and a large center island that's perfect for meal prep and includes extensive cabinet storage, a walk-in pantry, stainless steel appliances and a large center island that's perfect for meal prep and entertaining. The thoughtfully designed layout of the condo suite features two convenient hallway closets, seamlessly leading from the foyer into the bedroom area. One or more bedrooms can easily be turned into a home office since each room has a large window, providing natural light to boost the productivity of the workplace. Take advantage of the all-inclusive maintenance fee covering utilities (heat, water, hydro) and cable TV. One exclusive parking space and one locker is included. The building amenities include a gym/exercise room, an indoor pool, a parking garage and a sauna. The building is just minutes from schools, parks, shopping, dining, and public transit, including the new Crosstown LRT and Ontario Line along with a quick access to the DVP and Hwy 401. The unit has been lightly renovated and refreshed for the new owners to enjoy. (id:63267)
Home overview
- Heat source Natural gas
- Heat type Baseboard heaters
- Has pool (y/n) Yes
- # parking spaces 1
- Has garage (y/n) Yes
- # full baths 1
- # half baths 1
- # total bathrooms 2.0
- # of above grade bedrooms 3
- Flooring Hardwood, tile
- Subdivision Flemingdon park
- View View, city view, valley view
- Directions 2083339
- Lot size (acres) 0.0
- Listing # C12288713
- Property sub type Single family residence
- Status Active
- 3rd bedroom 4.11m X 4.65m
Level: Flat - Dining room 2.46m X 2.8m
Level: Flat - Primary bedroom 3.12m X 3.51m
Level: Flat - Kitchen 3.81m X 3.58m
Level: Flat - 2nd bedroom 2.77m X 3.51m
Level: Flat - Foyer 1.37m X 1.98m
Level: Flat - Living room 3.28m X 6.76m
Level: Flat
- Listing source url Https://www.realtor.ca/real-estate/28613354/ph01-15-vicora-linkway-toronto-flemingdon-park-flemingdon-park
- Listing type identifier Idx

$-746
/ Month

