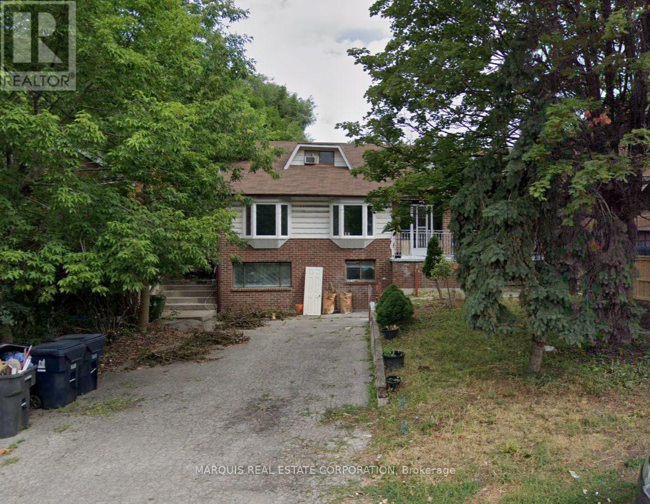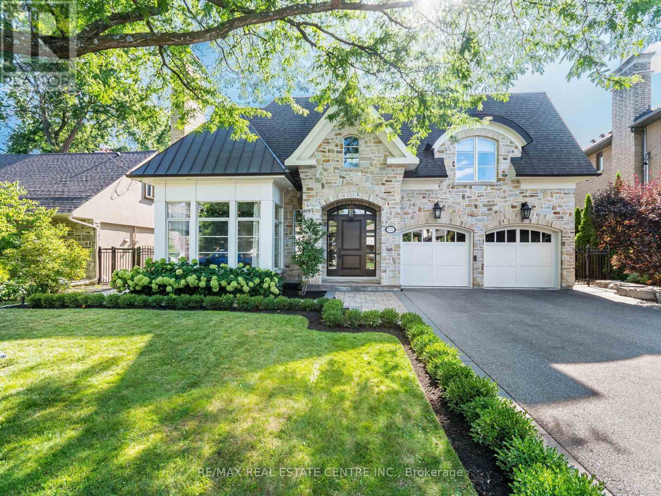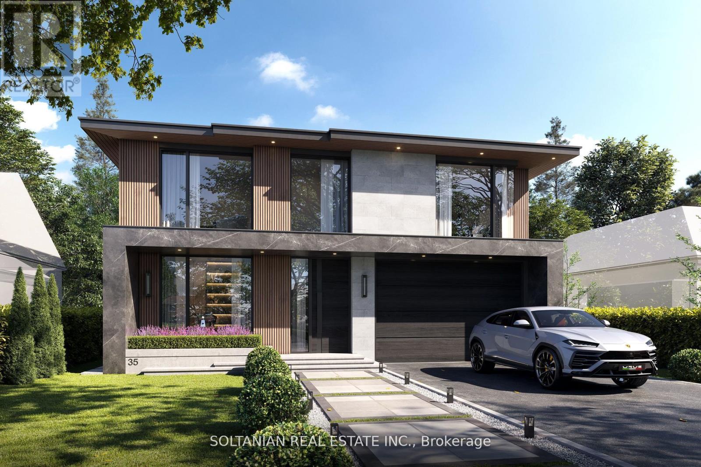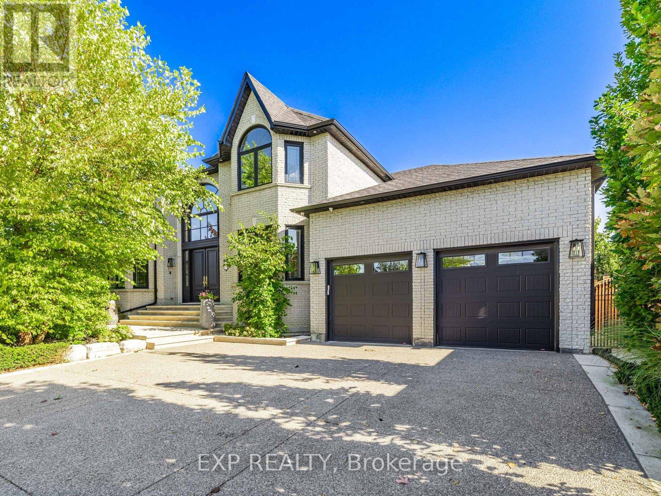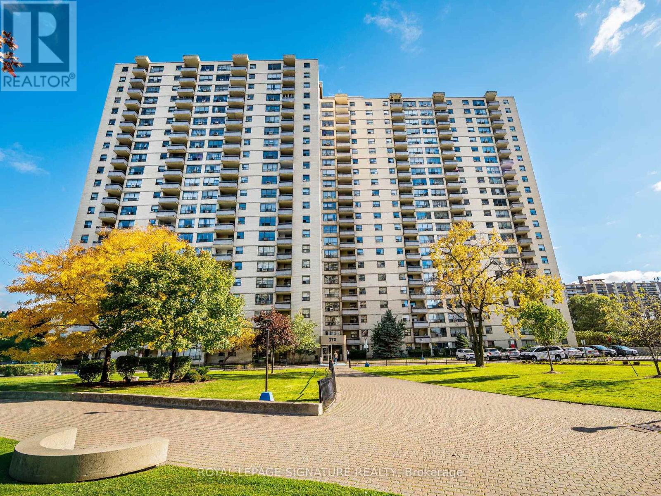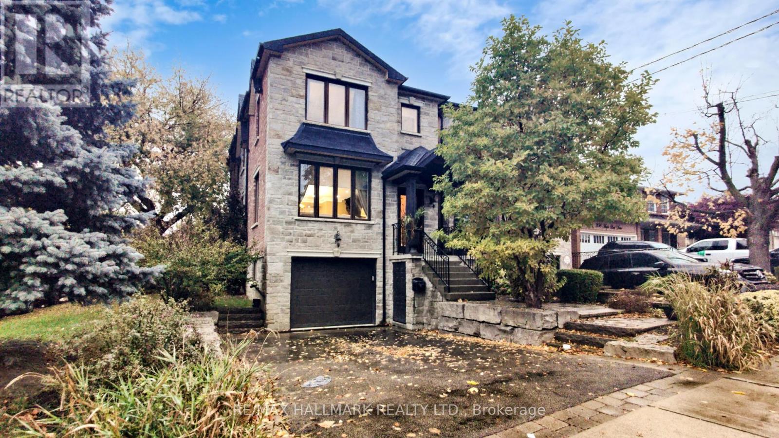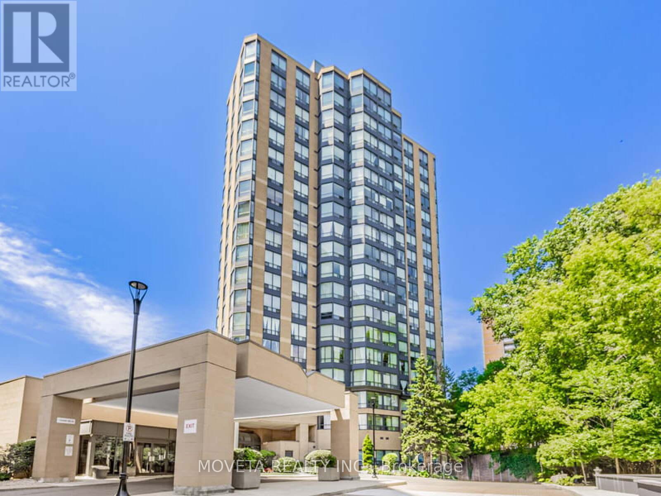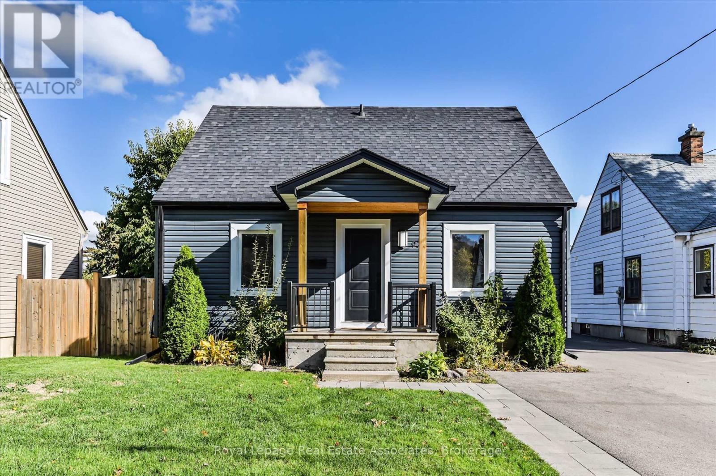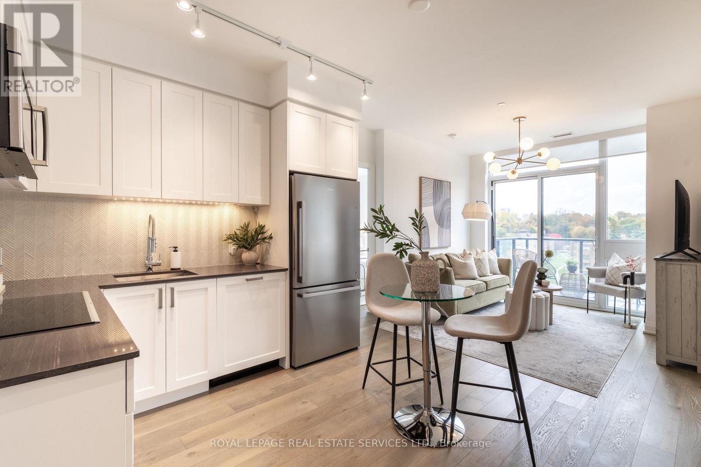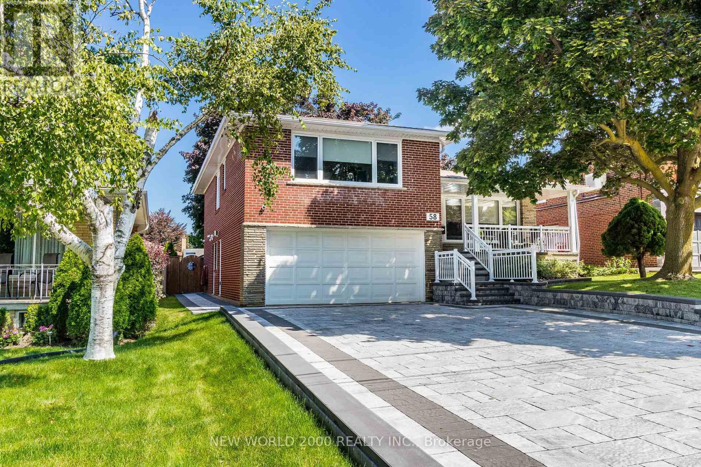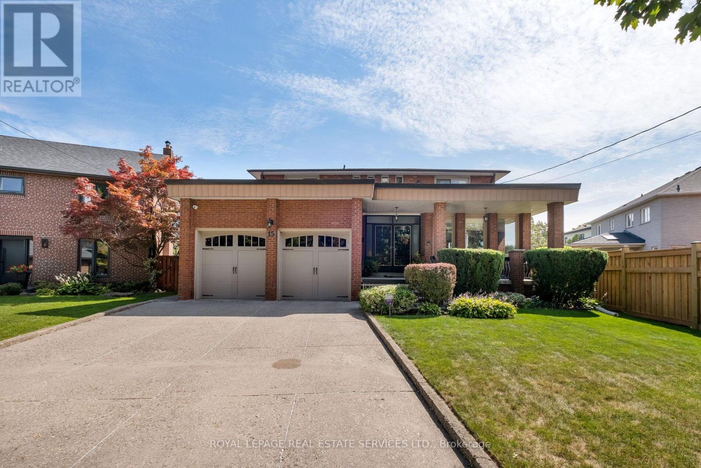
Highlights
Description
- Time on Houseful51 days
- Property typeSingle family
- Neighbourhood
- Median school Score
- Mortgage payment
Live like royalty on Westroyal! Welcome to this sensational 5+1 bedroom, 4 bathroom residence where size meets sophistication. The possibilities are endless,with a design ideal for family living, multigenerational lifestyles, or the flexibility of an in-law suite. From the moment you step into the grand foyer, soaring ceilings, gleaming porcelain tile, and a sweeping staircase create an immediate sense of scale and elegance.The expansive main floor flows seamlessly between formal and casual spaces.A sun-filled living room, refined dining room, and inviting family room with a wood-burning fireplace offer the perfect balance of warmth and grandeur. At the heart of the home, the newly renovated (2024) eat-in kitchen combines modern functionality with timeless style,opening gracefully to the outdoors. Step onto the covered porch and into a fully fenced backyard with a generous lawn and storage ideal for entertaining or private retreat.Upstairs, discover three large, beautifully appointed bedrooms and a four-piece main bath. The luxurious primary suite is a sanctuary unto itself, featuring a Juliette balcony, a walk-through walk-in closet, and a spa-inspired six-piece ensuite bath.The lower level enhances versatility with a separate entrance and access to the double car garage. A vast recreation and living area with a gas fireplace is complemented by a full kitchen, above-grade windows, an additional bedroom, a four-piece bath, and an oversized laundry room with built-in storage, double sinks, and ample space.Perfectly positioned, this home offers everyday easewalking distance to excellent schools, TTC, shopping, Starbucks, and just one bus to the subway, UP Express, and GO Train.UP Express ensures a seamless commute downtown, while quick highway and airport access add convenience. Surrounded by parksincluding Westway, Alex Marchetti, Valleyfieldyoull enjoy yearround outdoor activities such as pickleball, tennis, skating, and scenic walks.Flat roof(2024)Kitchen(2024) (id:63267)
Home overview
- Cooling Central air conditioning
- Heat source Natural gas
- Heat type Forced air
- Sewer/ septic Sanitary sewer
- # total stories 2
- # parking spaces 6
- Has garage (y/n) Yes
- # full baths 3
- # half baths 1
- # total bathrooms 4.0
- # of above grade bedrooms 6
- Flooring Porcelain tile, hardwood, laminate, tile
- Has fireplace (y/n) Yes
- Subdivision Kingsview village-the westway
- Lot desc Landscaped
- Lot size (acres) 0.0
- Listing # W12398381
- Property sub type Single family residence
- Status Active
- Laundry 3.73m X 3.66m
Level: Lower - Recreational room / games room 9.83m X 7.62m
Level: Lower - Bedroom 3.66m X 3.58m
Level: Lower - Kitchen 3.96m X 3.05m
Level: Main - Eating area 3.96m X 3.05m
Level: Main - Family room 5.49m X 3.96m
Level: Main - Foyer 5.89m X 2.44m
Level: Main - Dining room 3.81m X 3.78m
Level: Main - Living room 5.49m X 3.78m
Level: Main - Bedroom 3.96m X 2.9m
Level: Main - Bedroom 4.01m X 3.71m
Level: Upper - Bedroom 3.61m X 3.15m
Level: Upper - Bedroom 4.04m X 3.56m
Level: Upper - Primary bedroom 4.88m X 3.81m
Level: Upper
- Listing source url Https://www.realtor.ca/real-estate/28851400/15-westroyal-road-toronto-kingsview-village-the-westway-kingsview-village-the-westway
- Listing type identifier Idx

$-5,866
/ Month

