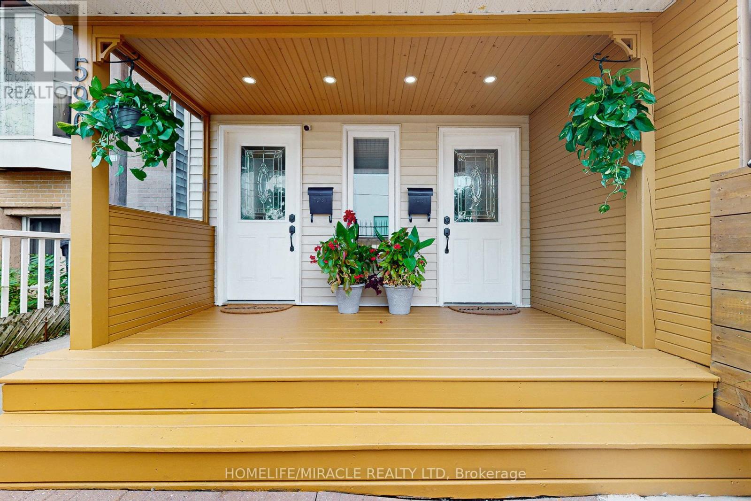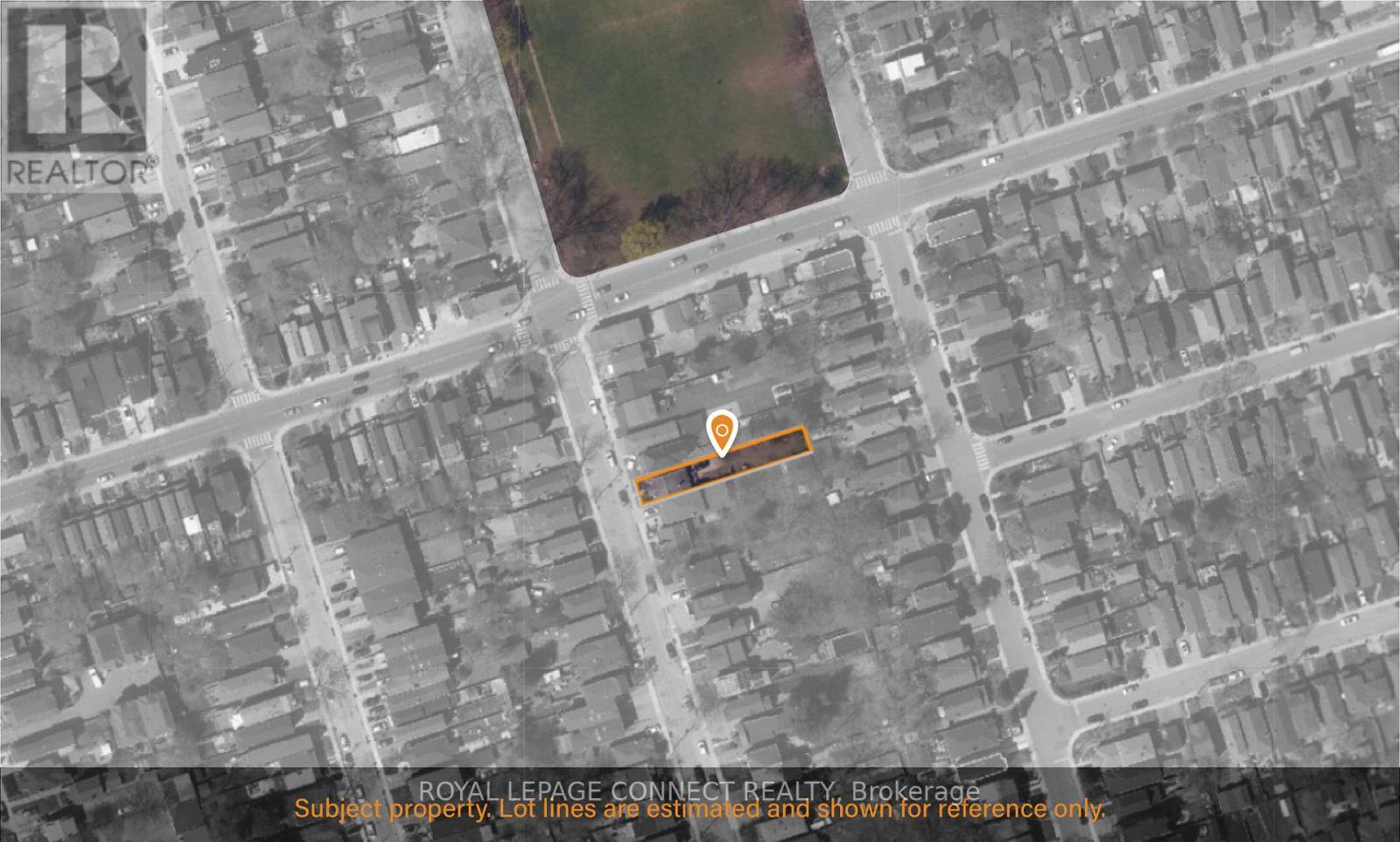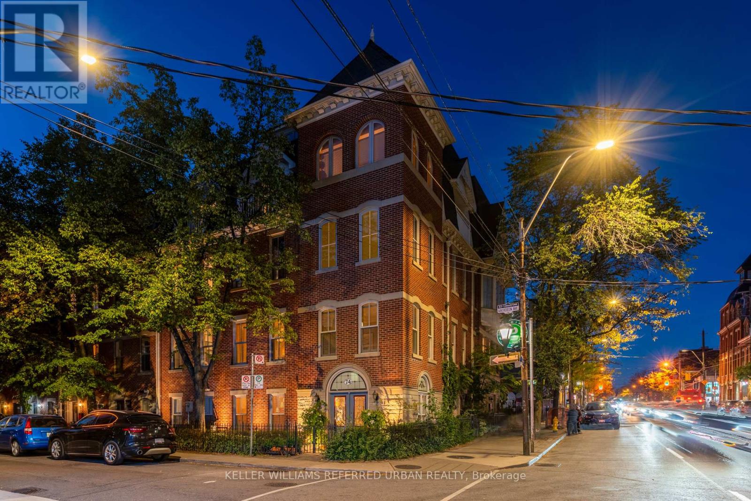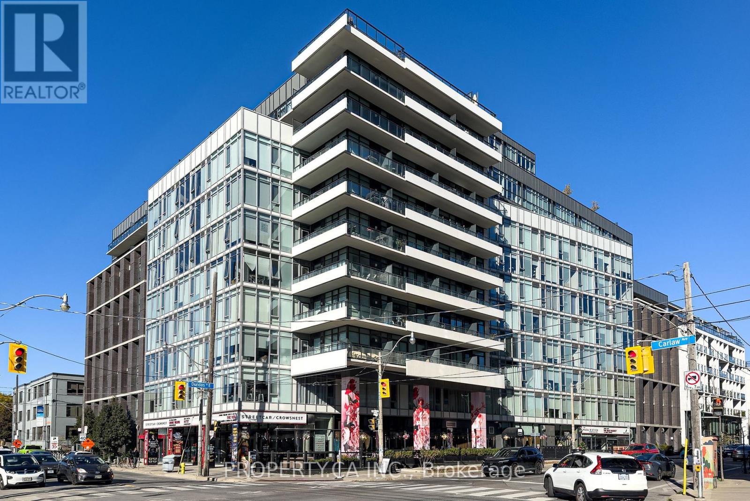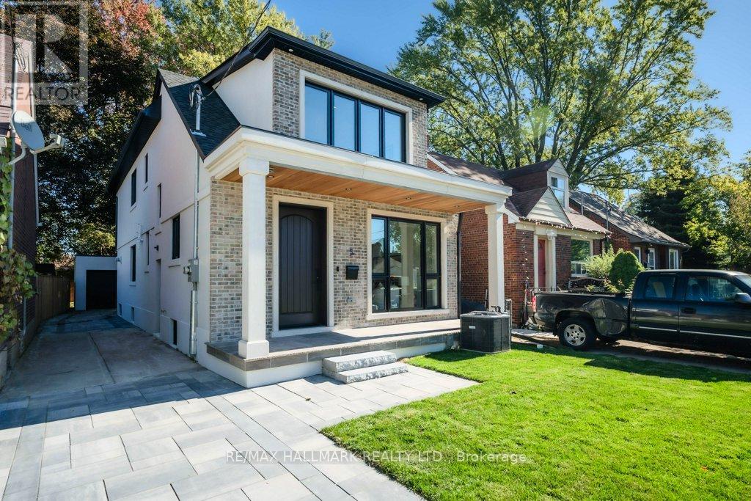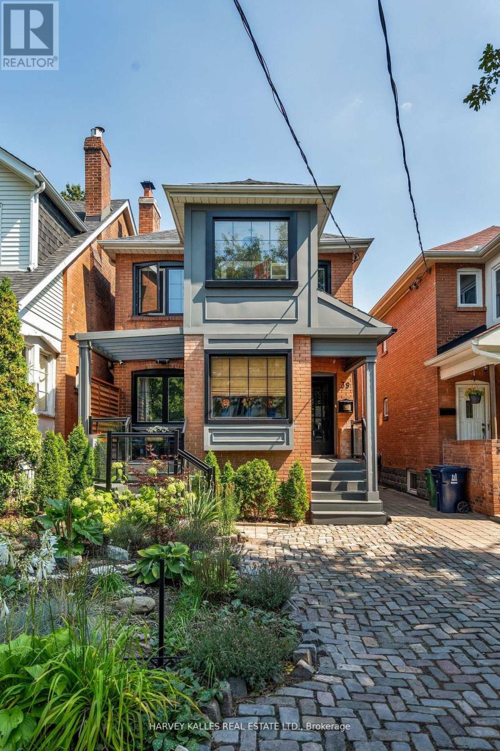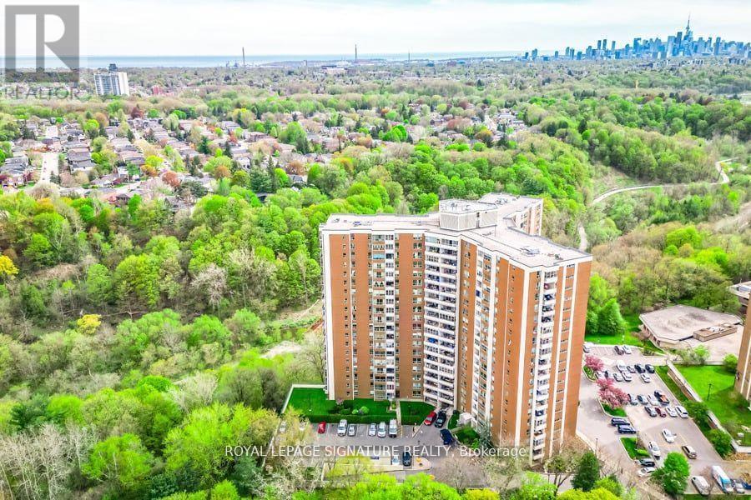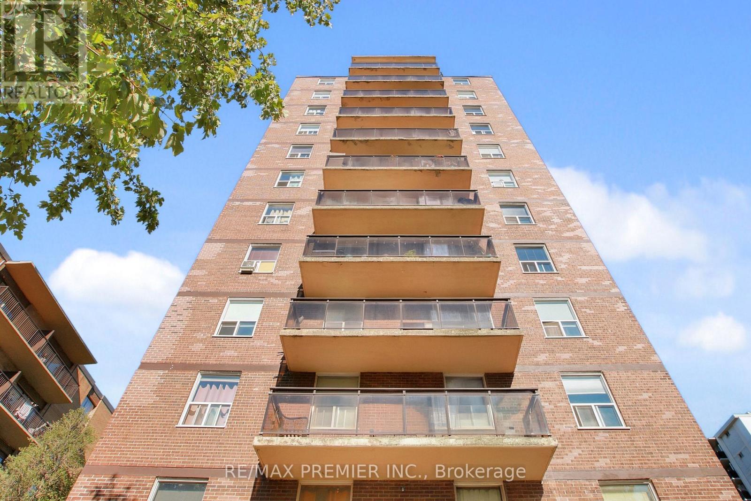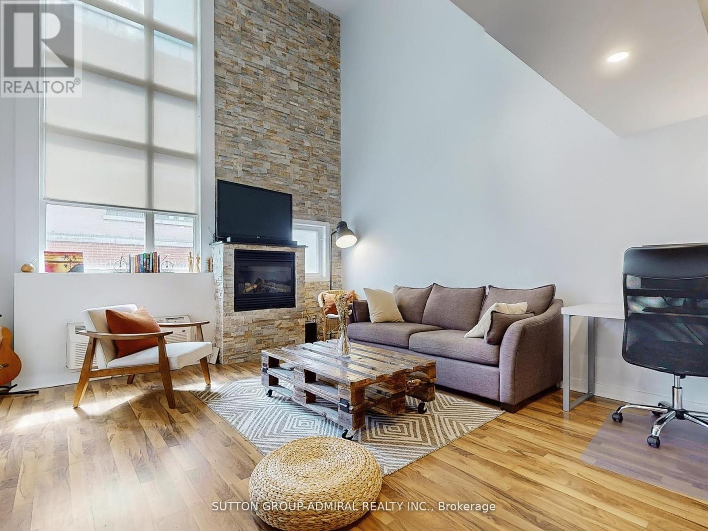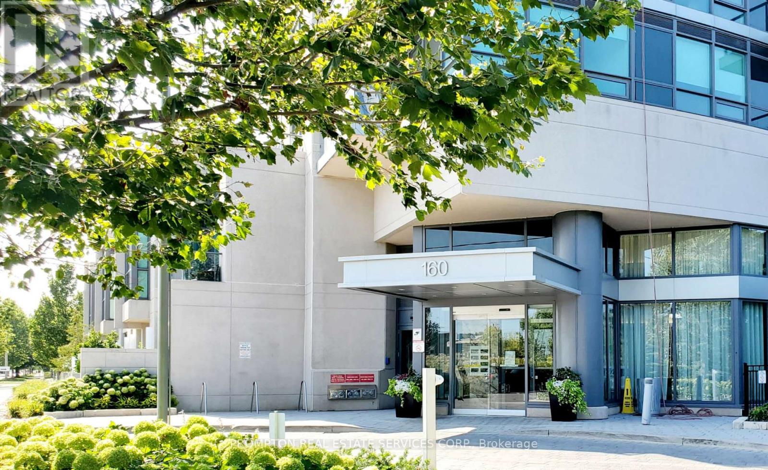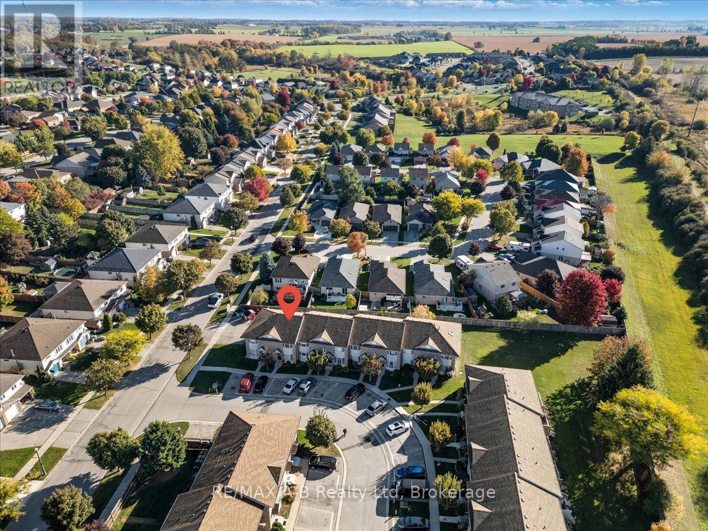- Houseful
- ON
- Toronto
- Old East York
- 150 Gowan Ave
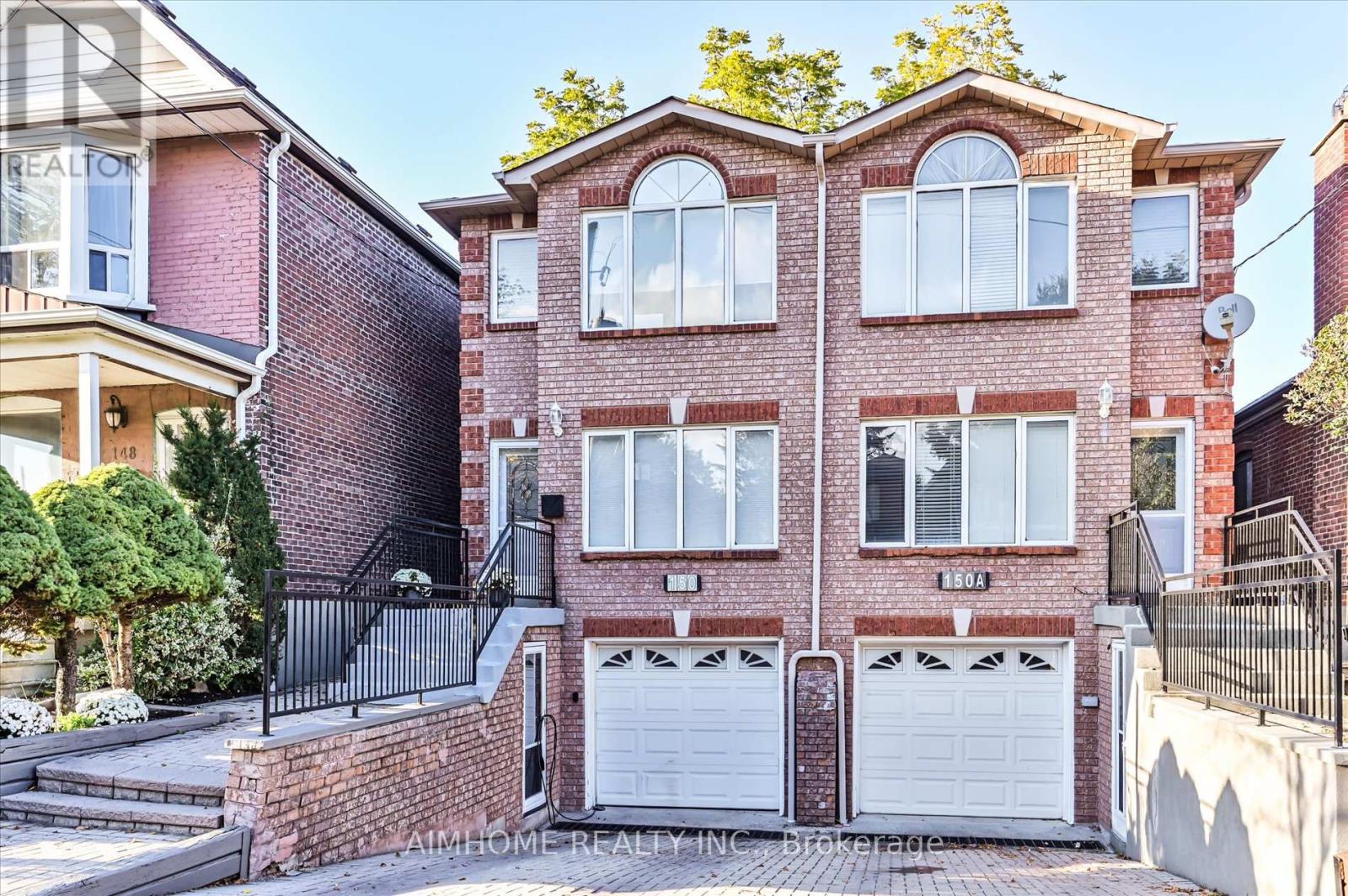
Highlights
Description
- Time on Housefulnew 35 hours
- Property typeSingle family
- Neighbourhood
- Median school Score
- Mortgage payment
Beautifully updated and meticulously maintained, this home offers modern comfort and style throughout. The kitchen and family room were completely renovated in October 2022, featuring new hardwood floors, custom cabinetry, and updated lighting for a bright, contemporary feel. Pot lights run throughout the main and upper floors, enhancing the home's warm and inviting ambiance. Upstairs, new hardwood floors (installed in 2020) add a fresh, elegant touch, while practical upgrades ensure peace of mind - including new gutters with covers (2021) and a brand-new roof completed in October 2025. A new Samsung washer (2025) adds everyday convenience, and a custom built-in closet under the main stairs provides smart, stylish storage. Move-in ready and thoughtfully improved, this home blends quality craftsmanship with modern upgrades in every detail. Master bedroom includes an ensuite washroom and walk in closet! Conveniently located close to future Ontario Line! (id:63267)
Home overview
- Cooling Central air conditioning
- Heat source Natural gas
- Heat type Forced air
- Sewer/ septic Sanitary sewer
- # total stories 2
- # parking spaces 3
- Has garage (y/n) Yes
- # full baths 3
- # total bathrooms 3.0
- # of above grade bedrooms 3
- Subdivision Danforth village-east york
- Lot size (acres) 0.0
- Listing # E12465847
- Property sub type Single family residence
- Status Active
- Bedroom 3.64m X 4.39m
Level: 2nd - 2nd bedroom 3.56m X 3.3m
Level: 2nd - 3rd bedroom 3.08m X 4.38m
Level: 2nd - Recreational room / games room 9.47m X 4.25m
Level: Basement - Family room 3.54m X 4.38m
Level: Ground - Dining room 3.52m X 3.4m
Level: Ground - Living room 5.14m X 3.31m
Level: Ground - Kitchen 3.23m X 4.38m
Level: Ground
- Listing source url Https://www.realtor.ca/real-estate/28996978/150-gowan-avenue-toronto-danforth-village-east-york-danforth-village-east-york
- Listing type identifier Idx

$-2,933
/ Month

