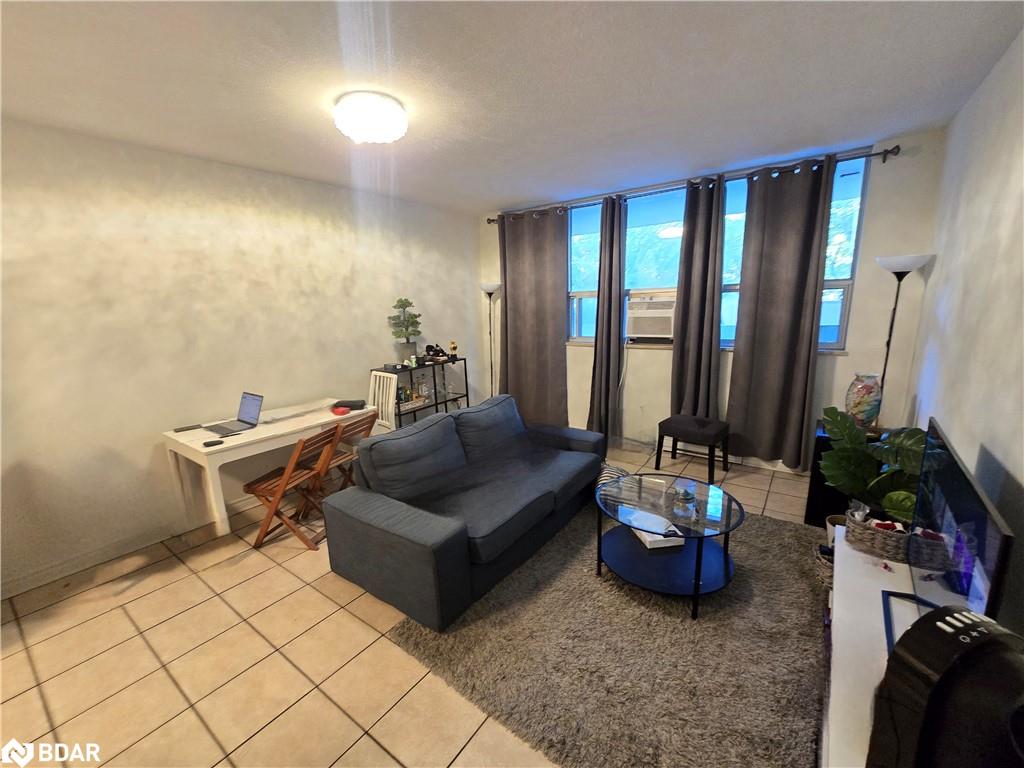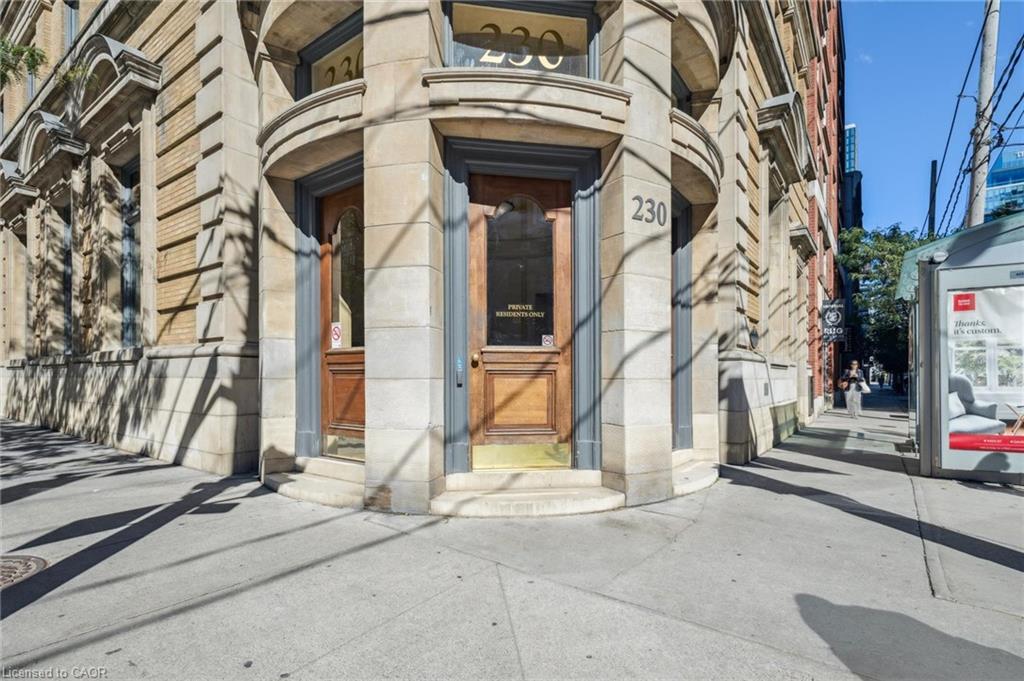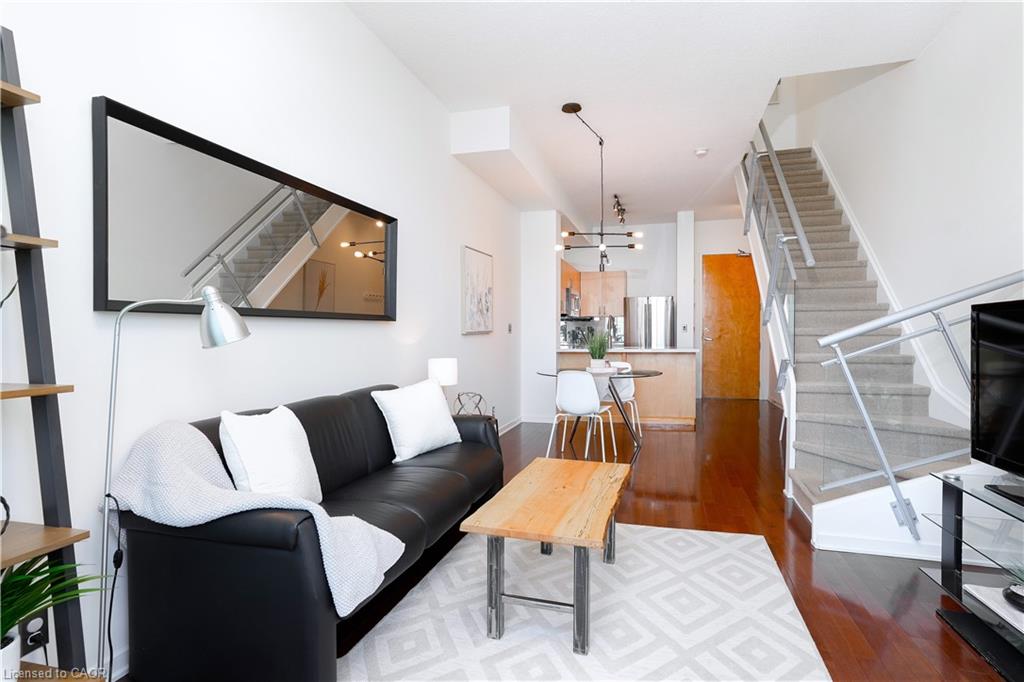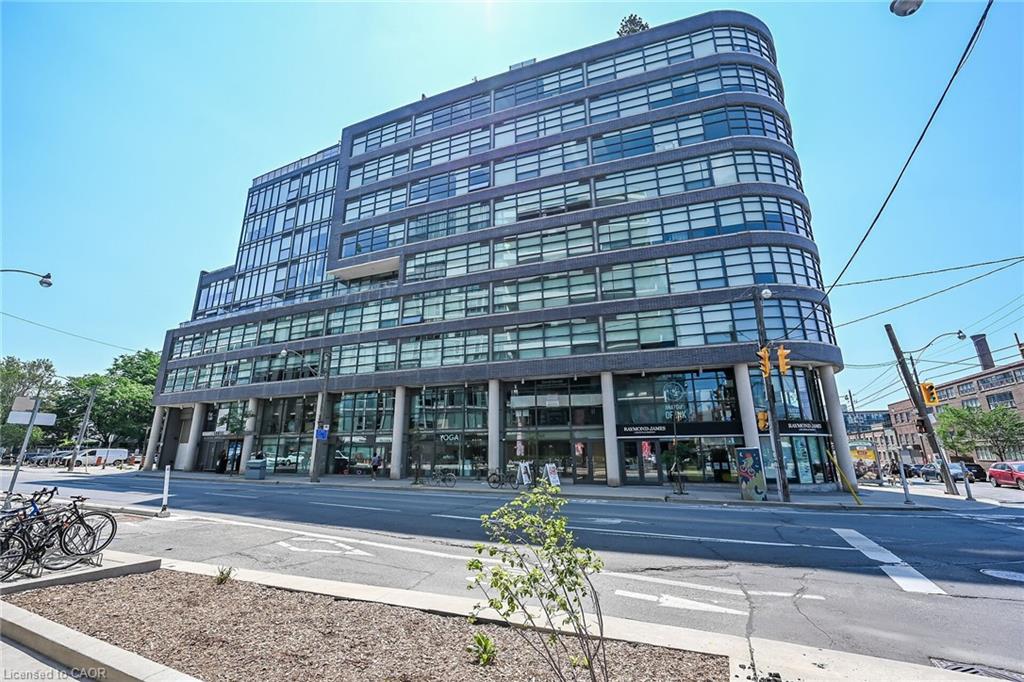- Houseful
- ON
- Toronto
- Leslieville
- 150 Logan Ave #435
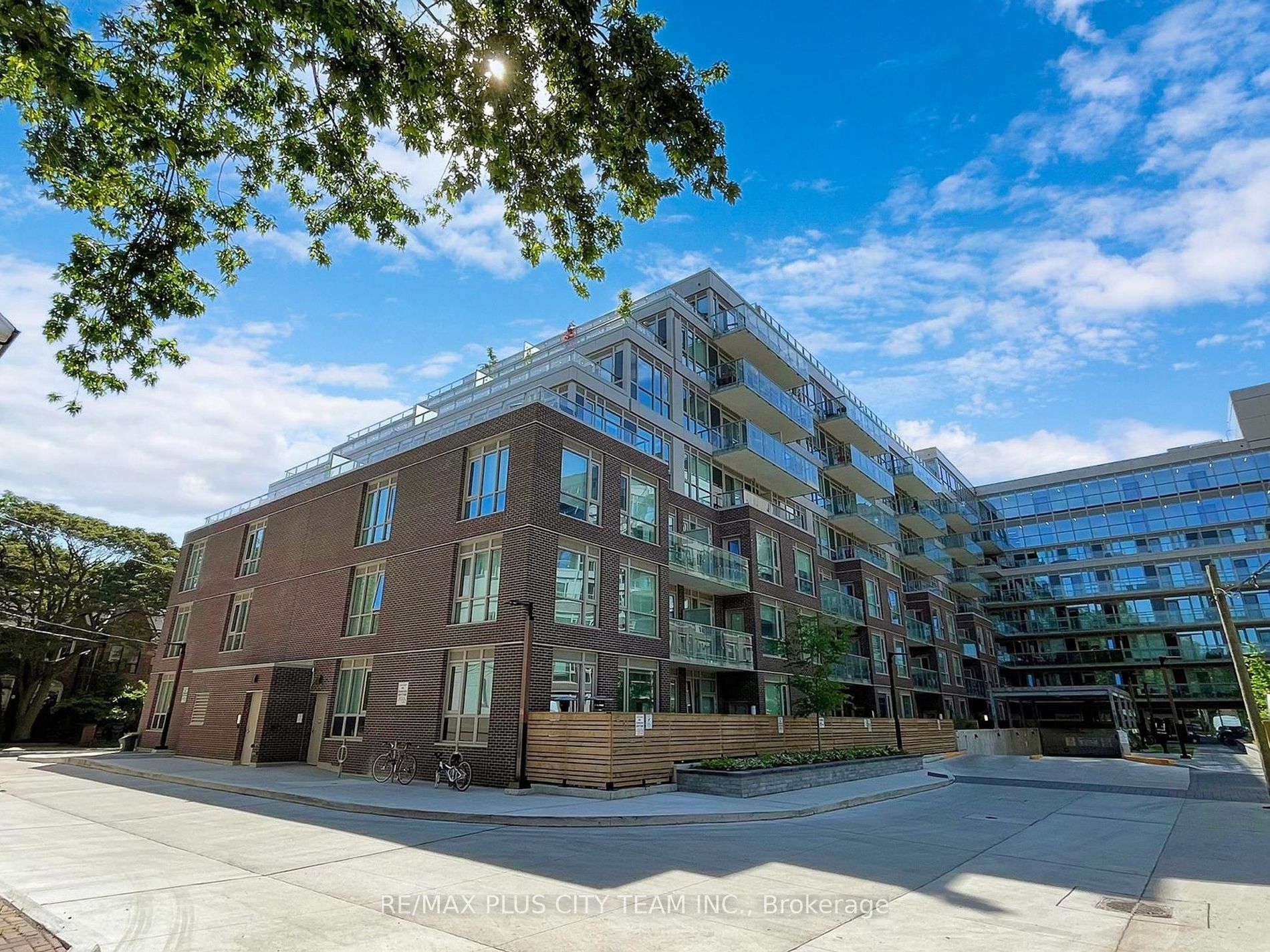
Highlights
Description
- Home value ($/Sqft)$1,241/Sqft
- Time on Houseful496 days
- Property typeCondo apartment
- StyleApartment
- Neighbourhood
- CommunityNorth Riverdale
- Median school Score
- Garage spaces1
- Mortgage payment
Discover luxurious living at The Wonder Condos in Leslieville, a stunning redevelopment of the historic Weston Bread Factory. This west-facing 2-bedroom, 1.5 bath unit is complemented by an expansive 449 sqft terrace, boasting a functional open-concept living, dining, and kitchen area with top-notch finishes. Large windows throughout and 10-foot ceilings create a bright and airy atmosphere. The sleek modern kitchen features integrated appliances, seamlessly blending style and practicality. The spacious bedrooms include a primary bedroom with a 4-piece semi-ensuite, enhancing comfort and convenience. Amenities include a 24-hour concierge, rooftop party room and terrace, gym, co-working space, and more. Ideally positioned just steps from Toronto's premier restaurants, parks, and transit options, this residence offers a lifestyle that perfectly balances convenience and luxury in the city's vibrant heart.
Home overview
- Cooling Central air
- Heat source Gas
- Heat type Forced air
- Building amenities Concierge,exercise room,gym,party/meeting room,rooftop deck/garden
- Construction materials Brick,concrete
- Exterior features Terr
- # garage spaces 1
- # parking spaces 1
- Garage features Underground
- Has basement (y/n) Yes
- Parking desc Undergrnd,parking included,owned
- # full baths 2
- # total bathrooms 2.0
- # of above grade bedrooms 2
- Family room available No
- Community North riverdale
- Community features Electric car charger,library,park,public transit,school
- Area Toronto
- Zoning description Residential
- Exposure E
- Approx age 0 - 5
- Approx square feet (range) 700.0.minimum - 700.0.maximum
- Basement information None
- Mls® # E8427744
- Property sub type Apartment
- Status Active
- Storage unit (locker) Owned
- Virtual tour
- Tax year 2024
- Dining room Combined W/Kitchen: 3.68m X 7.4m
Level: Flat - Type 1 washroom Numpcs 2
Level: Flat - Semi Ensuite: 2.71m X 3.13m
Level: Flat - Living room Open Concept: 3.68m X 7.4m
Level: Flat
- Listing type identifier Idx

$-1,904
/ Month

