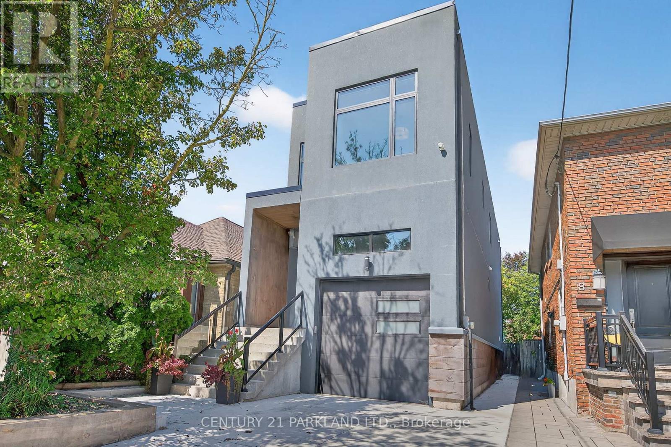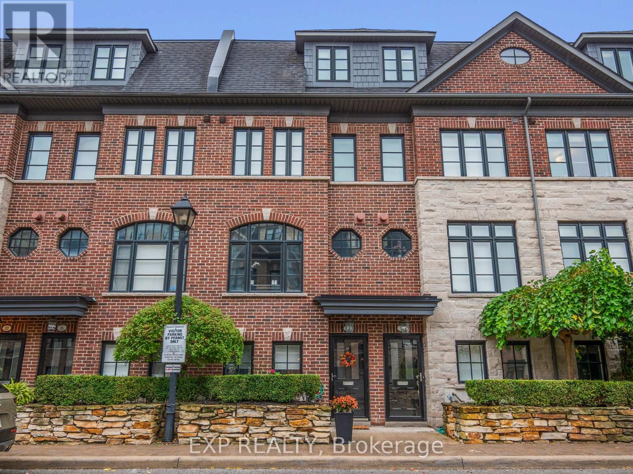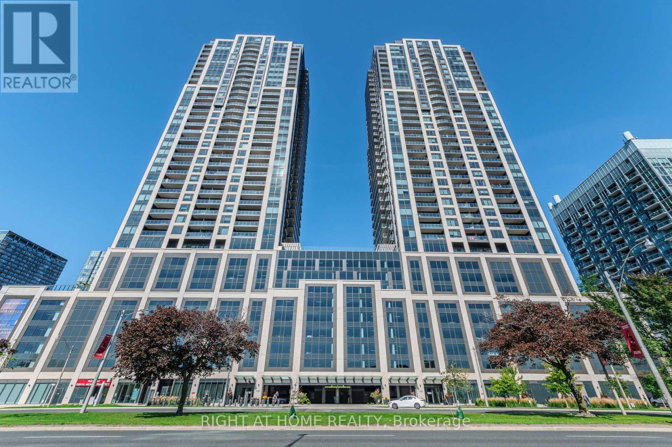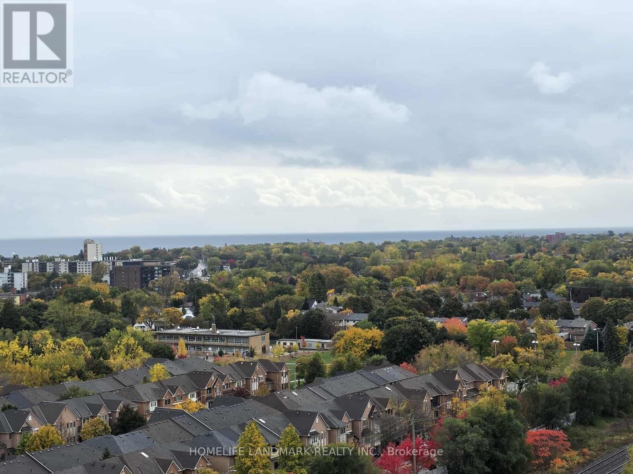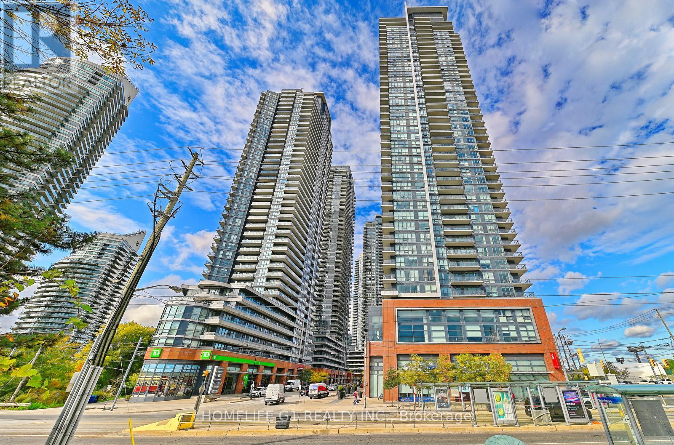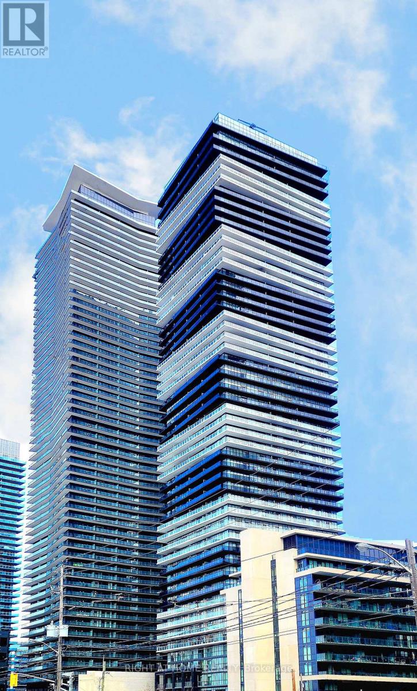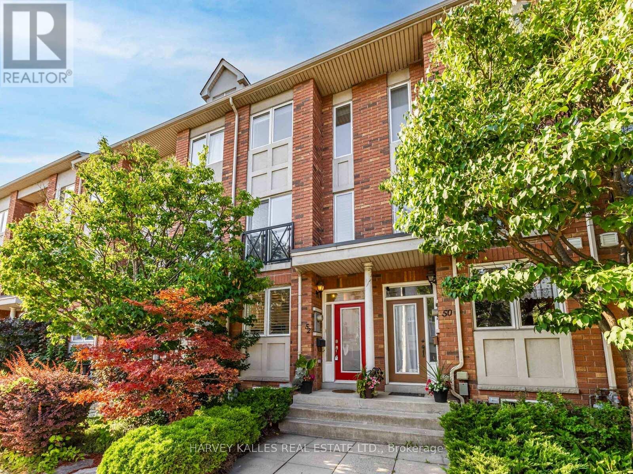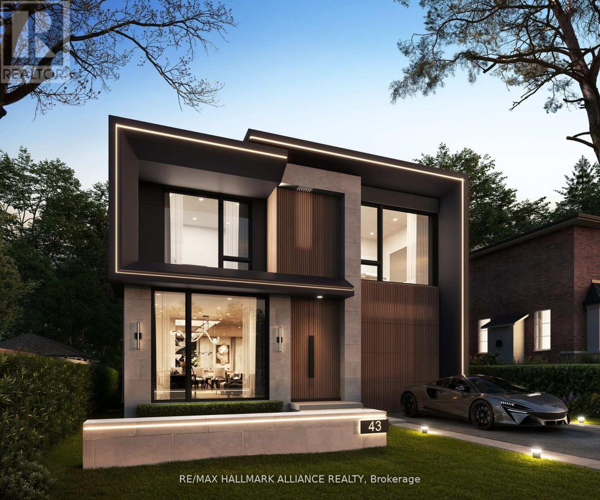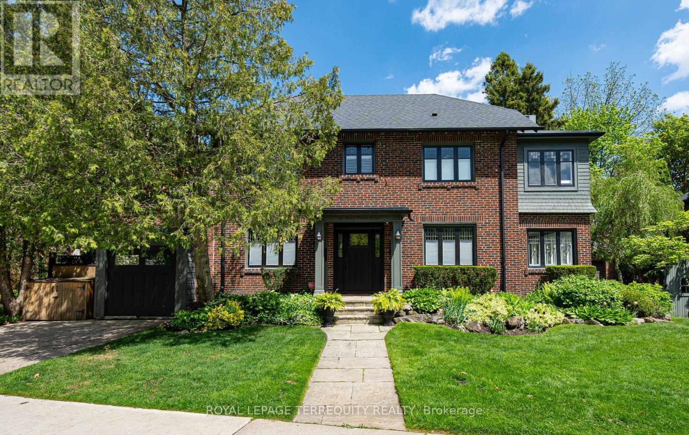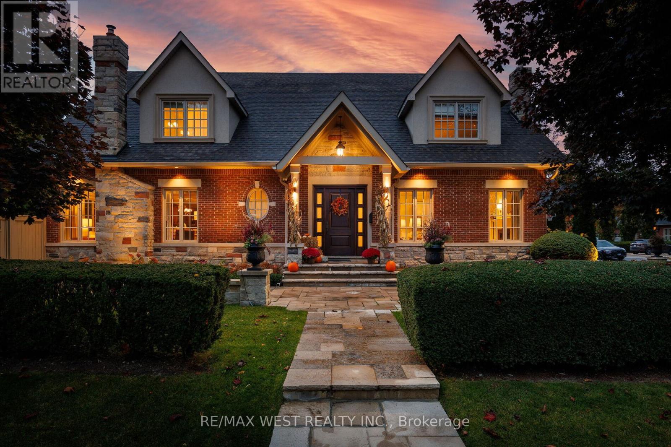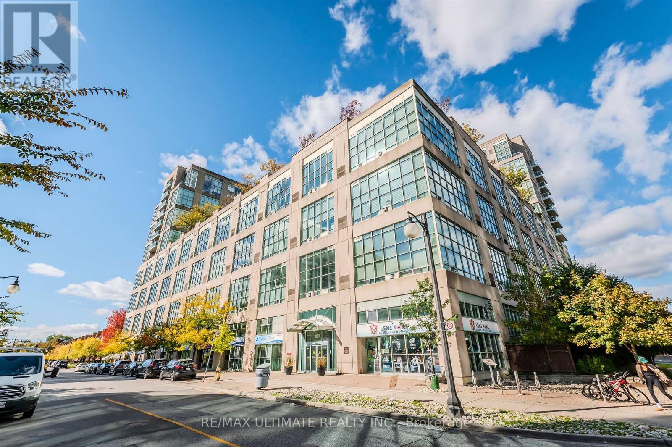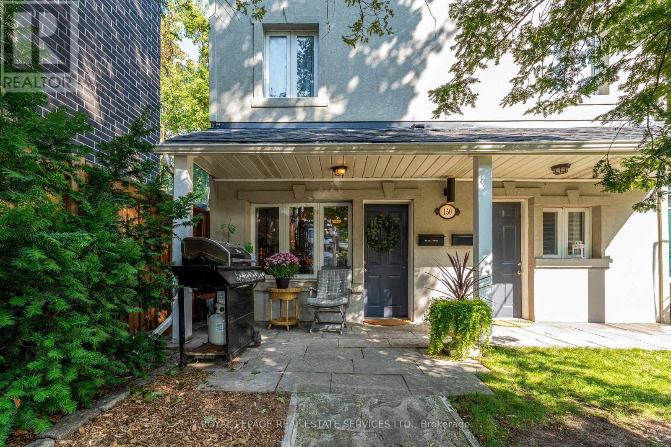
Highlights
Description
- Time on Housefulnew 6 days
- Property typeSingle family
- Neighbourhood
- Median school Score
- Mortgage payment
Discover a truly unique home in the heart of Mimico! Featuring two front entrances, private parking for two, and a welcoming front yard oasis with exterior lighting, this property offers exceptional comfort, flexibility, and opportunity. The main home features 3 spacious bedrooms, a 4-piece bath, and a bright eat-in kitchen overlooking the front yard. The open-concept living and dining area flows to a deck, perfect for entertaining. A separate suite with a Queen Murphy bed, 3-piece bath, and laundry can be easily reconnected to the main home-ideal for in-laws, guests, or rental income. The basement adds even more living space with an open-concept living/dining/kitchen area, above-grade windows, and a walk-up to a private terrace. Recent updates include a new furnace (October 2025), an updated waterline, and a sewer connection. Proposed architectural concept drawings for a new primary bedroom and new roof trusses are also available, offering even more potential to make this home your own. Located just steps to Mimico GO, top-rated schools, San Remo Bakery, the lake, parks, and trails. Only 15 minutes to Pearson and 30 minutes to downtown Toronto. An urban lifestyle solution with low-maintenance front and back yards, just minutes to the Great Lakes Waterfront Trail for walking and biking. (id:63267)
Home overview
- Cooling Central air conditioning
- Heat source Natural gas
- Heat type Forced air
- Sewer/ septic Sanitary sewer
- # total stories 2
- Fencing Fenced yard
- # parking spaces 2
- # full baths 2
- # total bathrooms 2.0
- # of above grade bedrooms 4
- Flooring Hardwood, laminate, ceramic, concrete, vinyl
- Subdivision Mimico
- Water body name Lake ontario
- Directions 1415751
- Lot size (acres) 0.0
- Listing # W12470870
- Property sub type Single family residence
- Status Active
- Bathroom 2.24m X 1.98m
Level: 2nd - Primary bedroom 3.1m X 3.49m
Level: 2nd - 2nd bedroom 2.55m X 3.5m
Level: 2nd - 3rd bedroom 3.11m X 3.48m
Level: 2nd - Utility 2.15m X 1.55m
Level: Basement - Kitchen 2.62m X 2.6m
Level: Basement - Dining room 2.6m X 2.62m
Level: Basement - Living room 2.93m X 6.12m
Level: Basement - Bathroom 1.49m X 2.21m
Level: Main - Dining room 3.25m X 4.92m
Level: Main - Living room 3.09m X 4.48m
Level: Main - Kitchen 3.55m X 5.7m
Level: Main - 4th bedroom 2.55m X 4.66m
Level: Main
- Listing source url Https://www.realtor.ca/real-estate/29007986/150-stanley-avenue-toronto-mimico-mimico
- Listing type identifier Idx

$-2,667
/ Month

