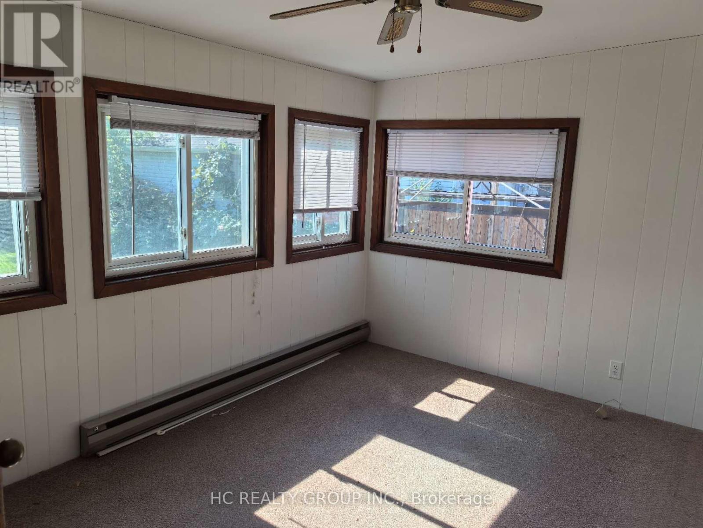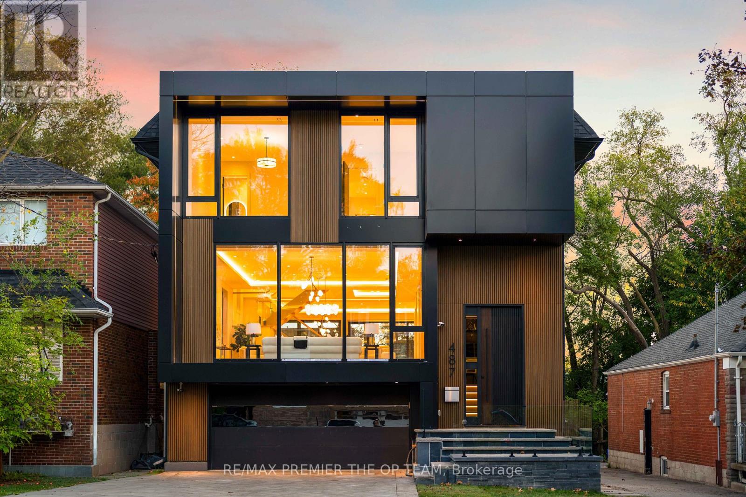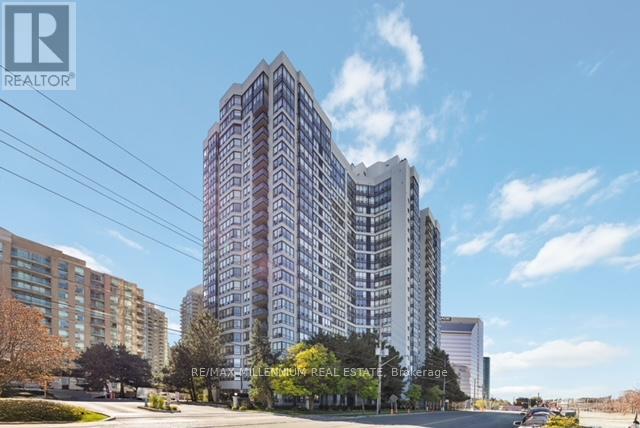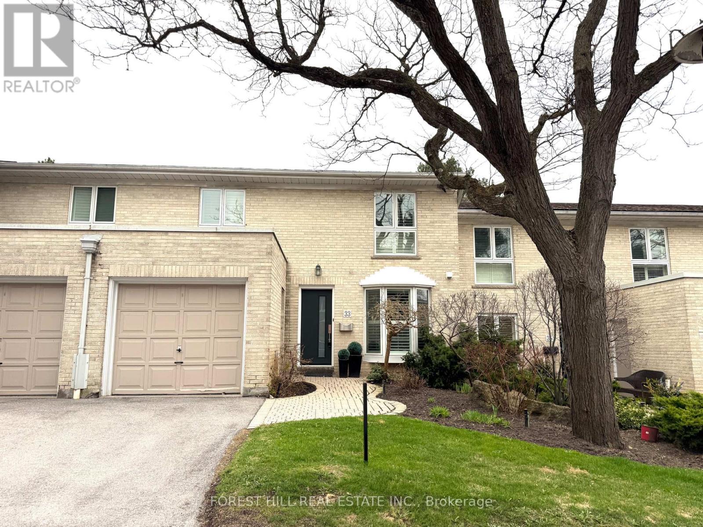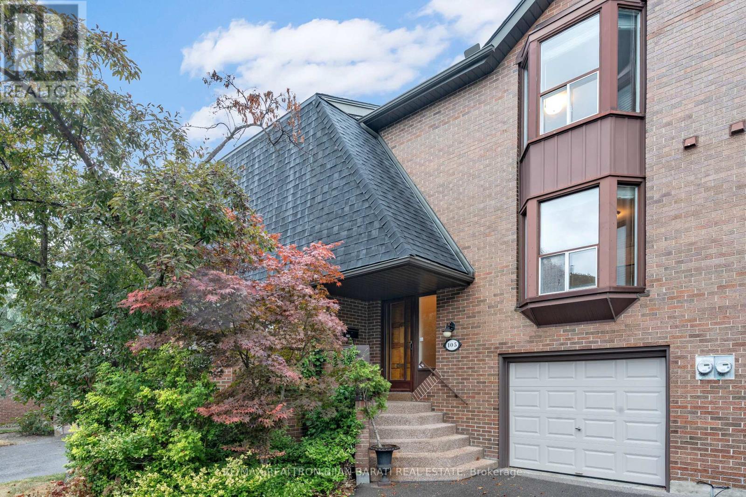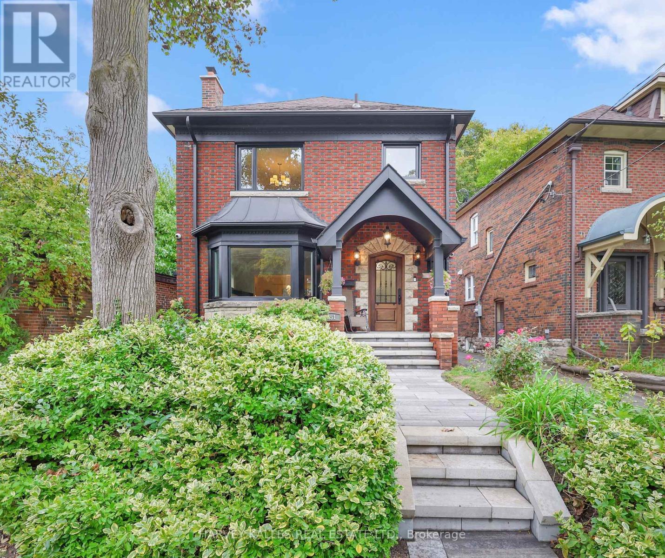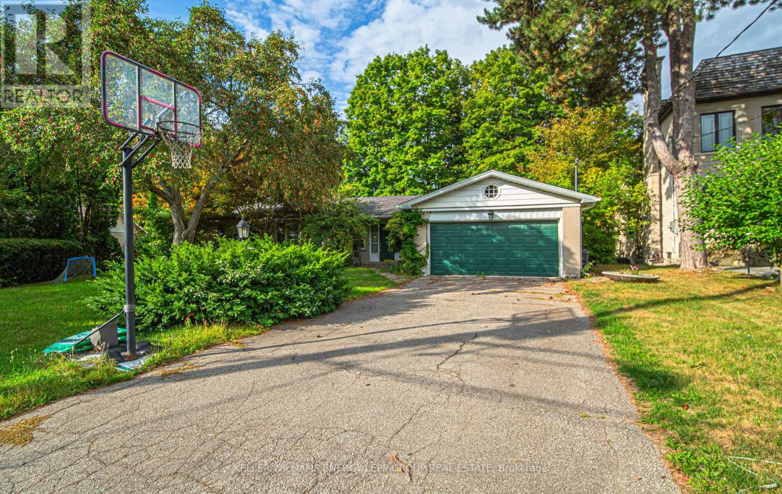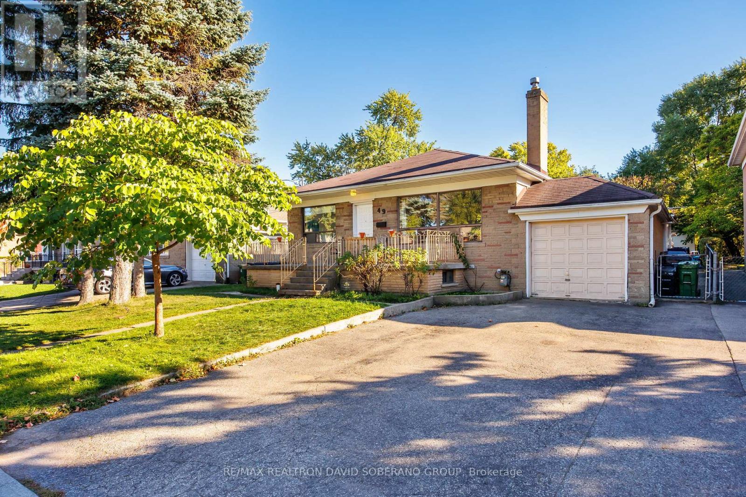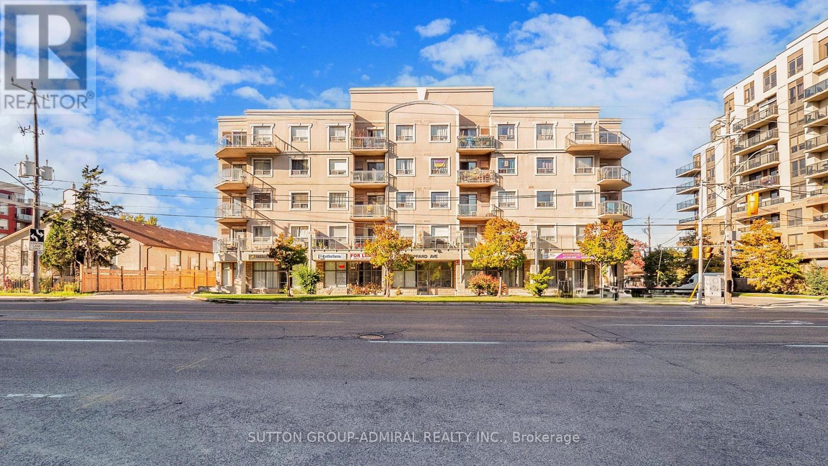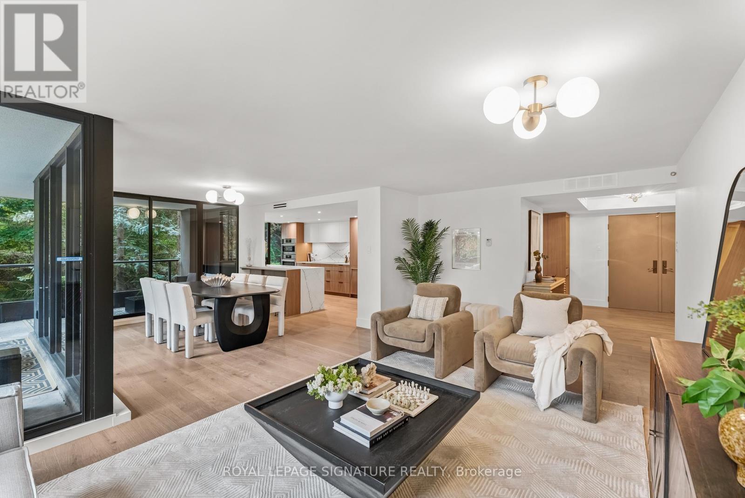- Houseful
- ON
- Toronto
- Willowdale
- 1207 30 Harrison Garden Blvd
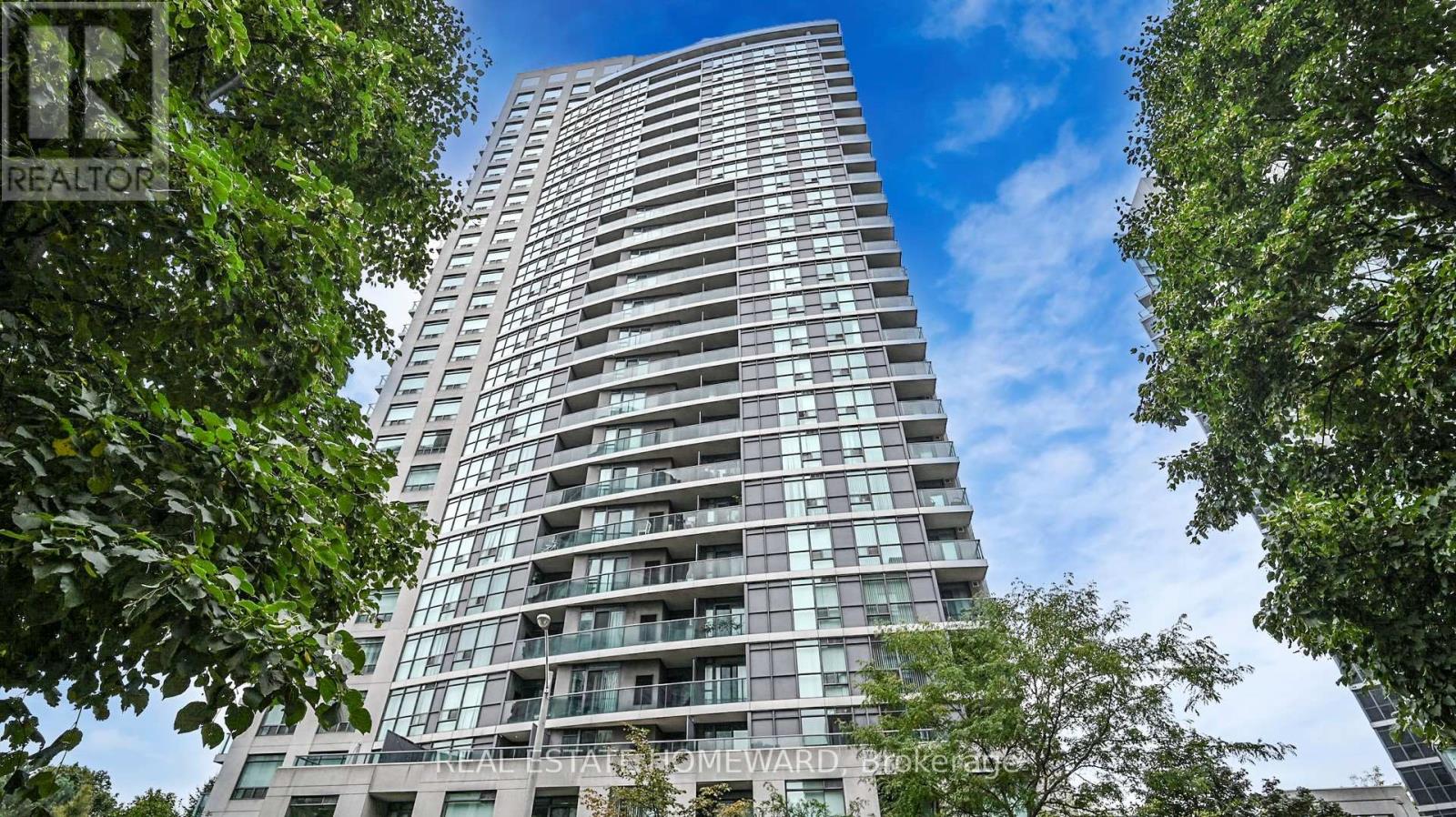
Highlights
Description
- Time on Houseful26 days
- Property typeSingle family
- Neighbourhood
- Median school Score
- Mortgage payment
Amazing, central Location of Toronto. This stunning corner suite boasts a bright, open layout with a split plan thats truly one-of-a-kind. Offering the best design in this luxury property, it features a beautiful kitchen with granite countertops and stainless steel appliances. Hardwood floors flow throughout, and the space includes two spacious bedrooms and two full, modernized 4-piece bathrooms. Large closets provide ample storage, and floor-to-ceiling windows allow lots of natural light to flood the space, offering breathtaking sunsets. This unit really stands out from the rest! Just steps away from transit/subway, all amenities, restaurants and shopping along Yonge Street. Additional perks include stacked laundry, parking, plenty of visitor parking, a gym, party/meeting room, exceptional concierge/security services and close to Hwy 401. This one is a must-see! (id:63267)
Home overview
- Cooling Central air conditioning
- Heat source Natural gas
- Heat type Forced air
- # parking spaces 1
- Has garage (y/n) Yes
- # full baths 2
- # total bathrooms 2.0
- # of above grade bedrooms 2
- Flooring Hardwood, tile
- Community features Pet restrictions
- Subdivision Willowdale east
- Lot size (acres) 0.0
- Listing # C12425283
- Property sub type Single family residence
- Status Active
- Bathroom 2.31m X 1.75m
Level: Main - Bathroom 2.24m X 1.4m
Level: Main - Kitchen 2.74m X 2.44m
Level: Main - Living room 5.41m X 3.58m
Level: Main - 2nd bedroom 4.29m X 3.02m
Level: Main - Primary bedroom 5.49m X 3.05m
Level: Main
- Listing source url Https://www.realtor.ca/real-estate/28910227/1207-30-harrison-garden-boulevard-toronto-willowdale-east-willowdale-east
- Listing type identifier Idx

$-1,223
/ Month



