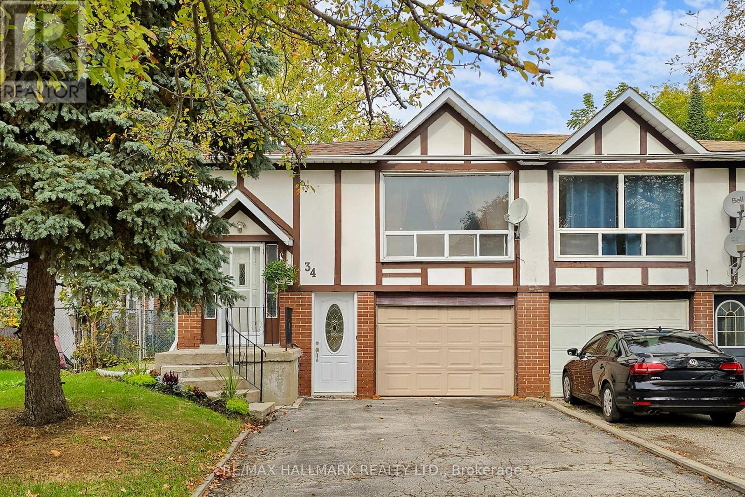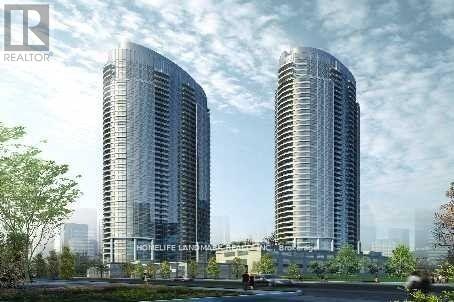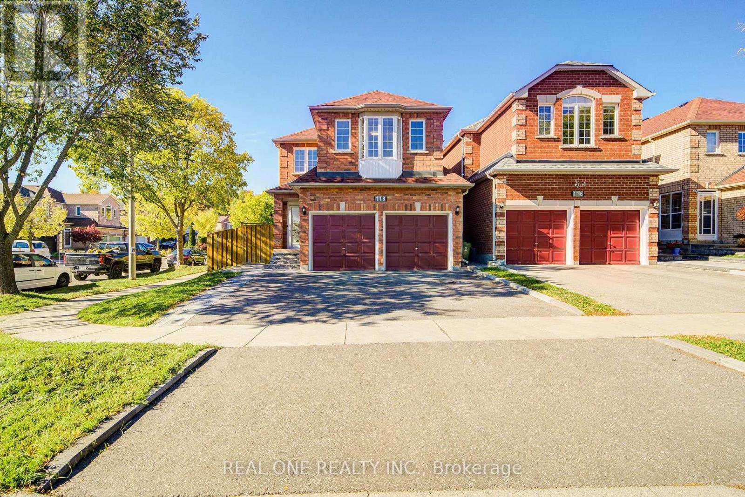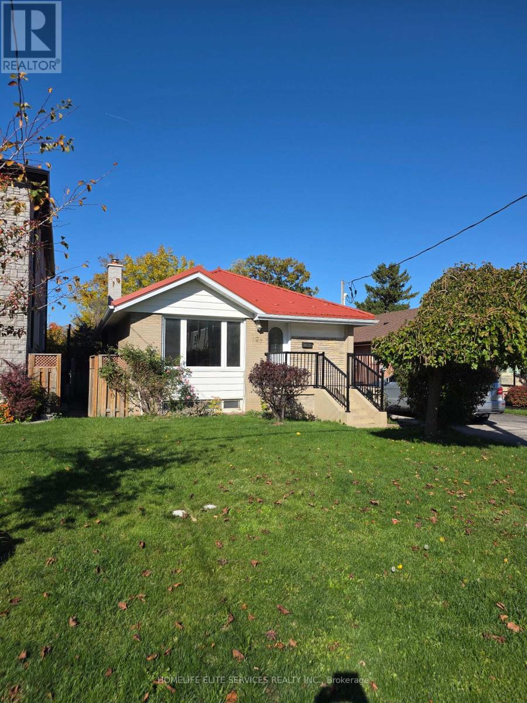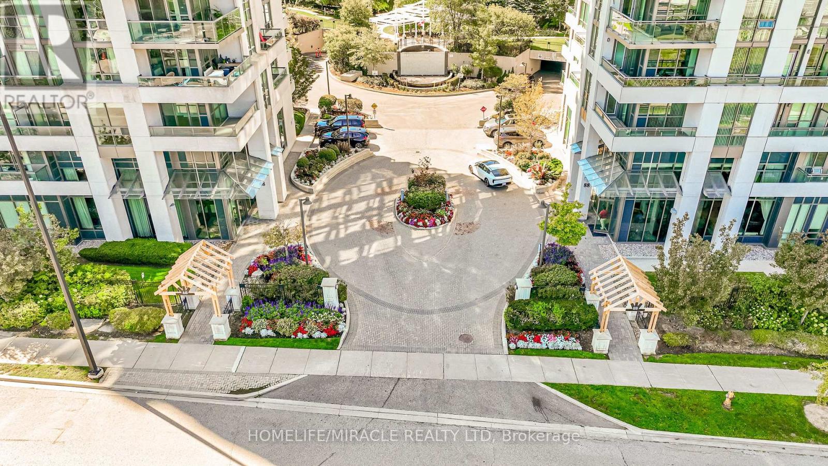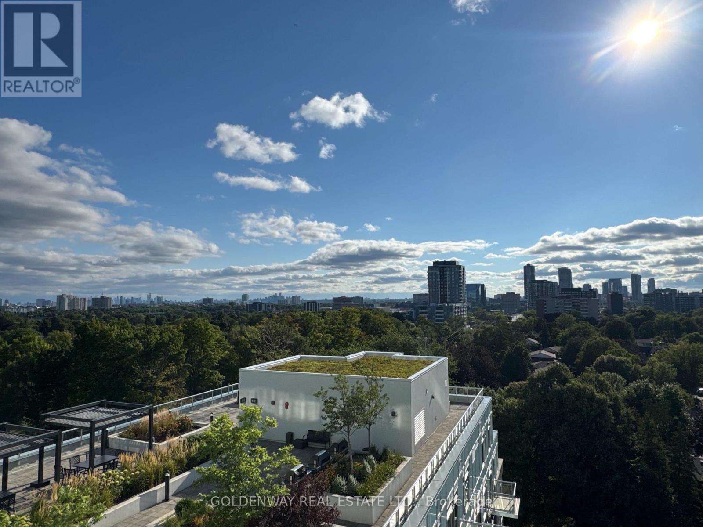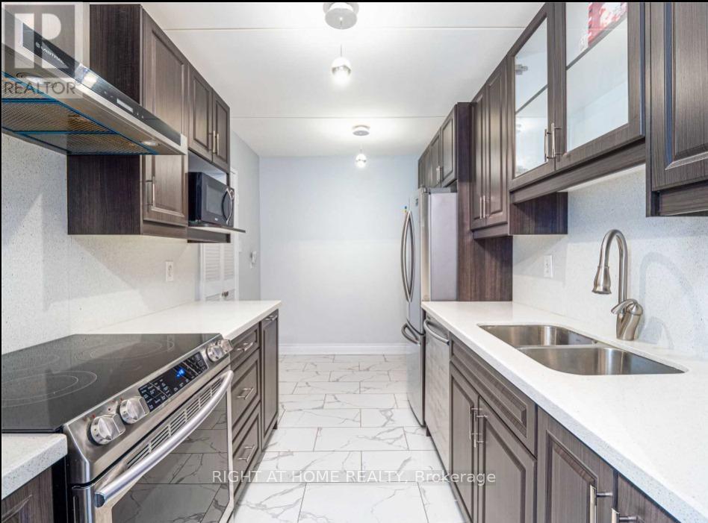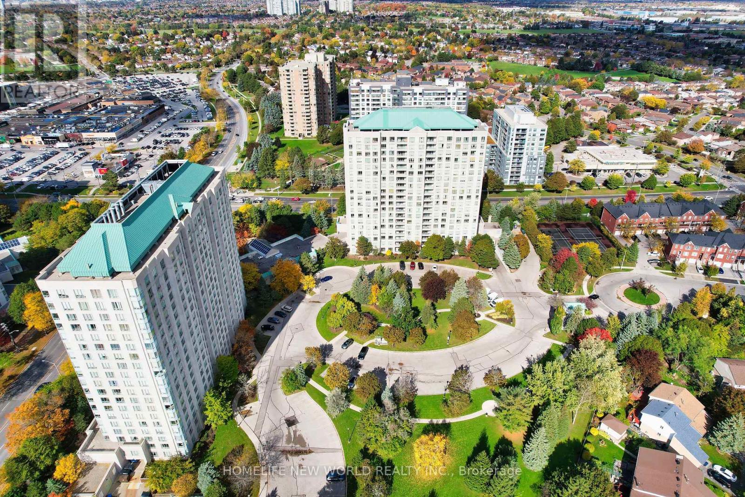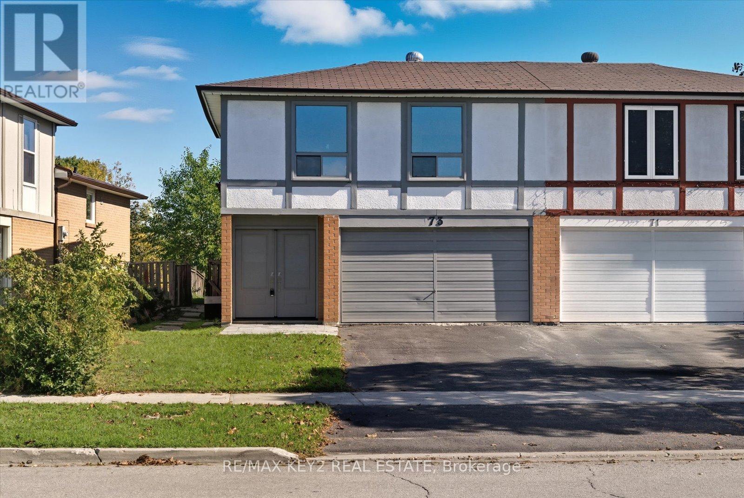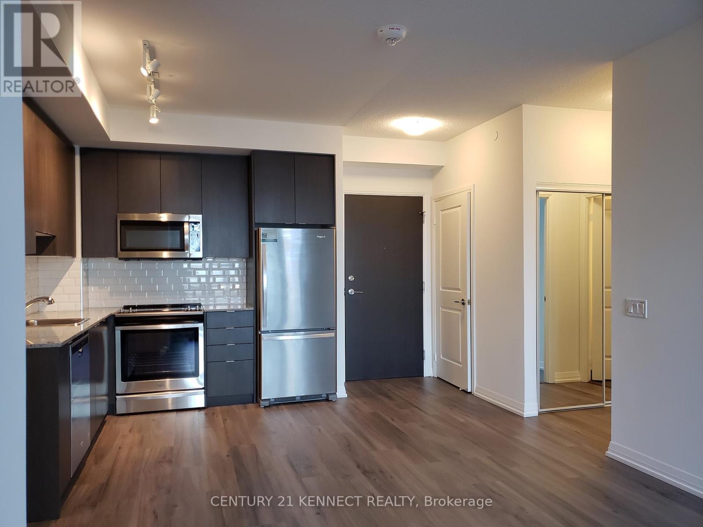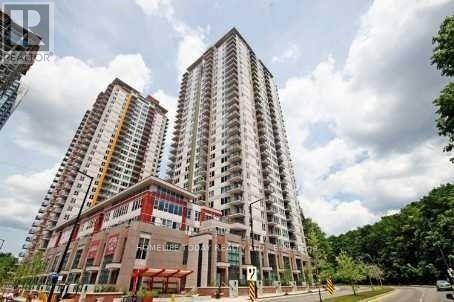- Houseful
- ON
- Toronto
- Tam O'Shanter - Sullivan
- 1505 228 Bonis Ave
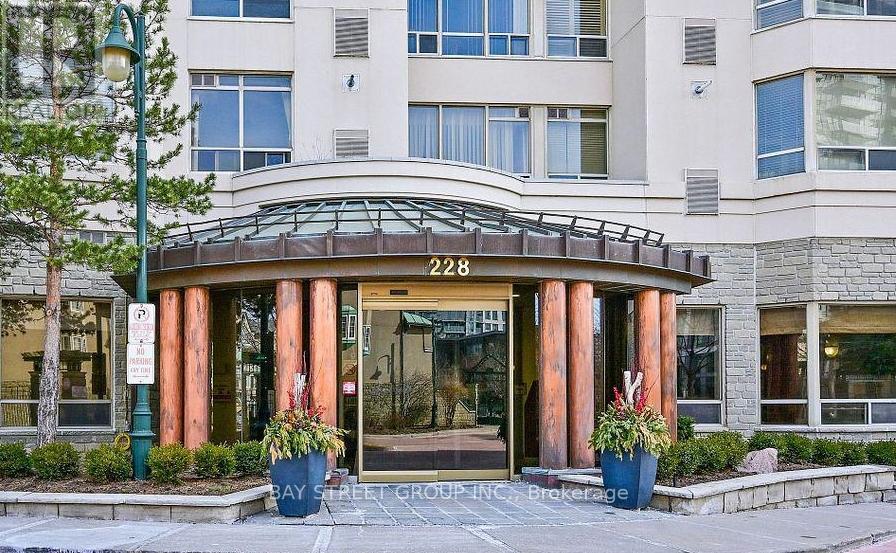
Highlights
This home is
0%
Time on Houseful
18 hours
Home features
Primary suite
School rated
6.8/10
Toronto
11.67%
Description
- Time on Housefulnew 18 hours
- Property typeSingle family
- Neighbourhood
- Median school Score
- Mortgage payment
Tridel Luxury Condo, Well Maintained! Immaculate 3-BR 2-Full-Bath Corner Suite at Excellent Location! West-South Unobstructed Panoramic City View! Approx.1575 Sqf with Bright and Spacious Living Space and Functional Layout! Marble Foyer & Crown Moulding in Living and Dining Room. Eating in Kitchen with Breakfast Area, Separate Former Dining Room. Large Master Bedroom with Walk-in Closet & 5 Piece Ensuite. Full Size Laundry Room with Extra Storage Space. 24-HourGatehouse & Security. Fabulous Building Amenities Include: Indoor Swimming Pool, Party/Meeting Room, Exercise Room, Sauna, Visitor's Parking. Walking Distance To Agincourt Mall, Walmart, GO Station and Public Library. Minutes Access to HWY 401. (id:63267)
Home overview
Amenities / Utilities
- Cooling Central air conditioning
- Heat source Natural gas
- Heat type Forced air
Exterior
- # parking spaces 2
- Has garage (y/n) Yes
Interior
- # full baths 2
- # total bathrooms 2.0
- # of above grade bedrooms 3
- Flooring Carpeted
Location
- Community features Pets allowed with restrictions
- Subdivision Tam o'shanter-sullivan
- View View, city view
Overview
- Lot size (acres) 0.0
- Listing # E12483184
- Property sub type Single family residence
- Status Active
Rooms Information
metric
- Living room 7.96m X 3.33m
Level: Flat - Dining room 3.63m X 2.88m
Level: Flat - 2nd bedroom 3.4m X 3.18m
Level: Flat - 3rd bedroom 3.19m X 3.06m
Level: Flat - Kitchen 6.39m X 2.58m
Level: Flat - Primary bedroom 6.81m X 3.23m
Level: Flat
SOA_HOUSEKEEPING_ATTRS
- Listing source url Https://www.realtor.ca/real-estate/29034623/1505-228-bonis-avenue-toronto-tam-oshanter-sullivan-tam-oshanter-sullivan
- Listing type identifier Idx
The Home Overview listing data and Property Description above are provided by the Canadian Real Estate Association (CREA). All other information is provided by Houseful and its affiliates.

Lock your rate with RBC pre-approval
Mortgage rate is for illustrative purposes only. Please check RBC.com/mortgages for the current mortgage rates
$-997
/ Month25 Years fixed, 20% down payment, % interest
$838
Maintenance
$
$
$
%
$
%

Schedule a viewing
No obligation or purchase necessary, cancel at any time
Nearby Homes
Real estate & homes for sale nearby

