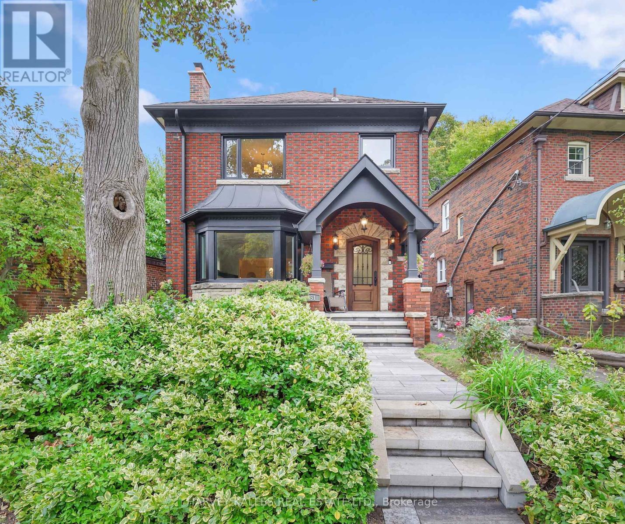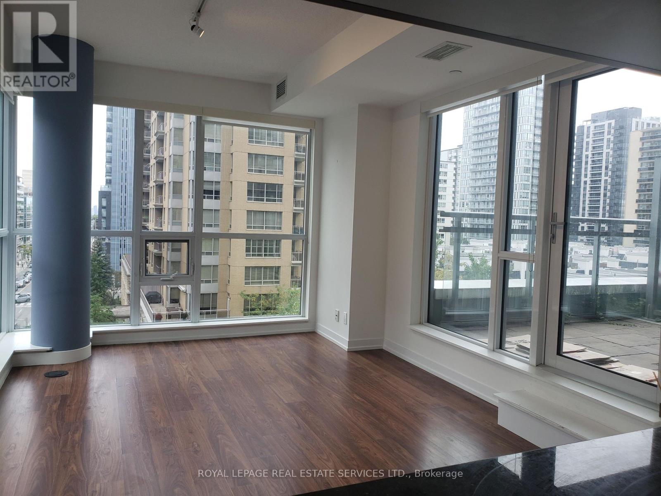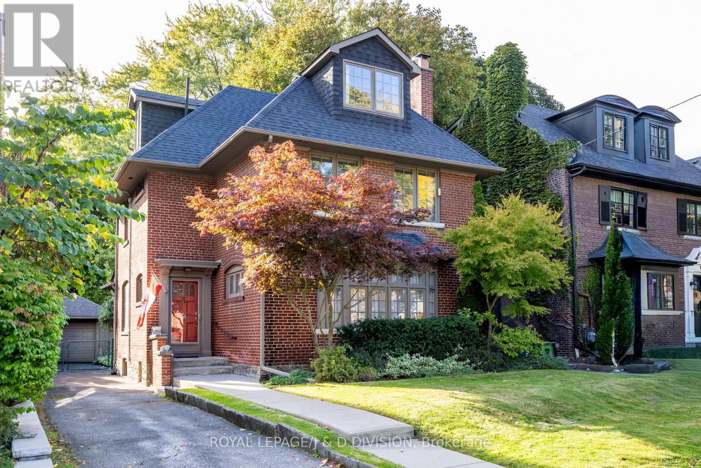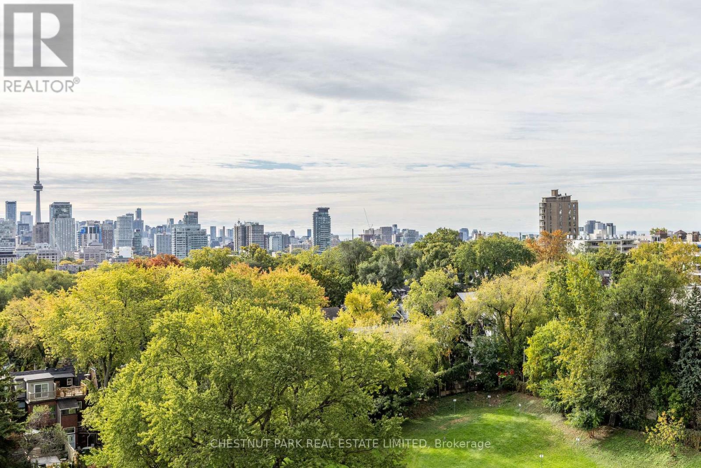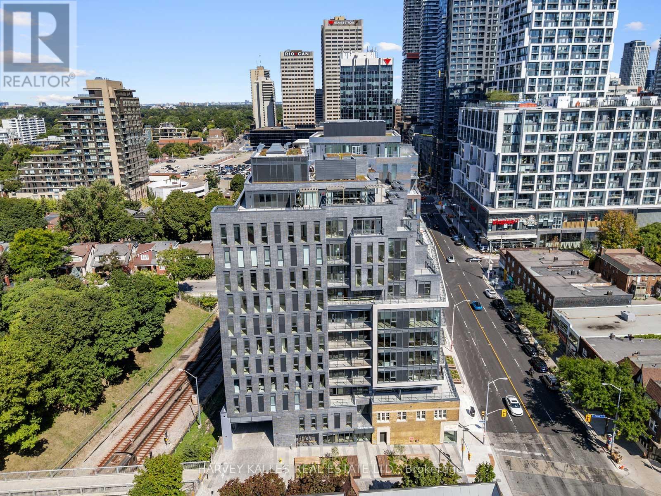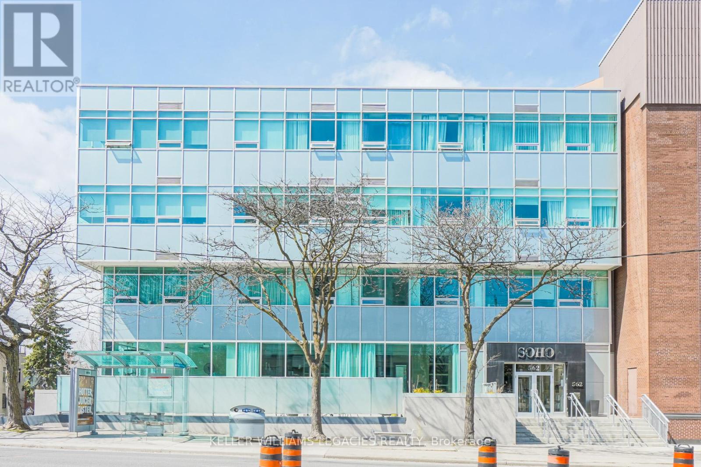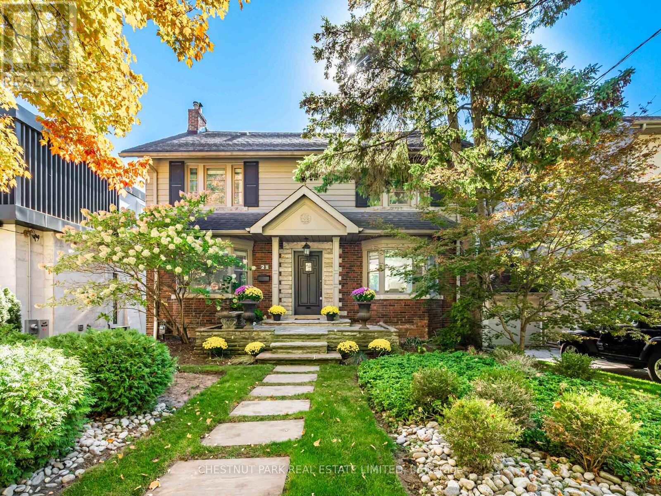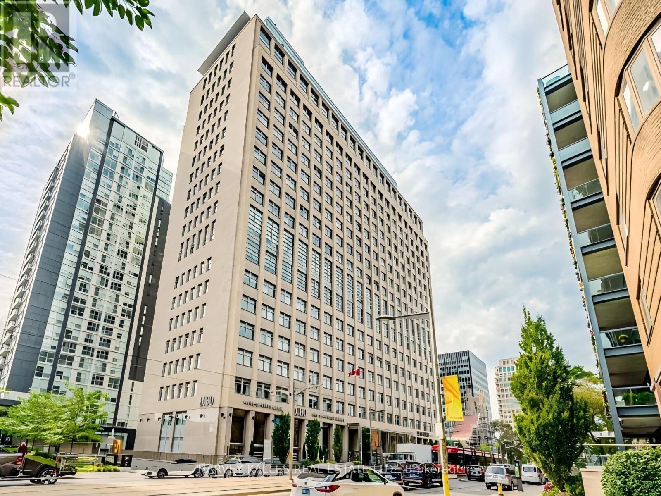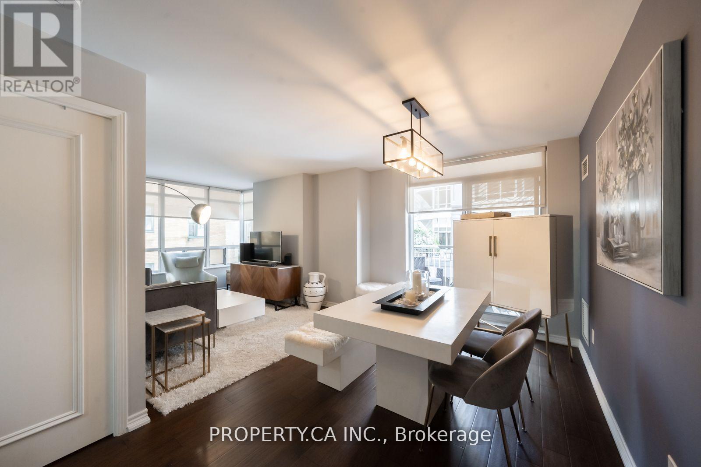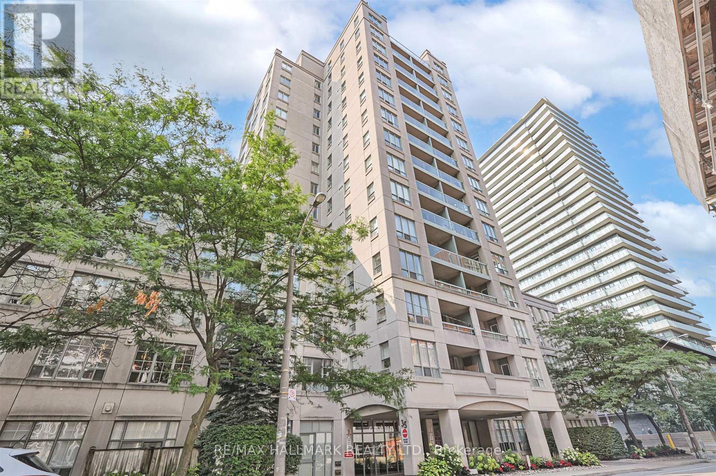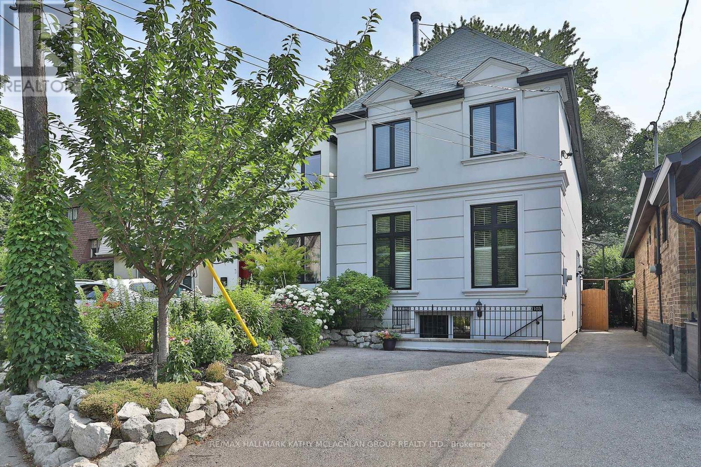- Houseful
- ON
- Toronto
- Davisville Village
- 908 83 Redpath Ave
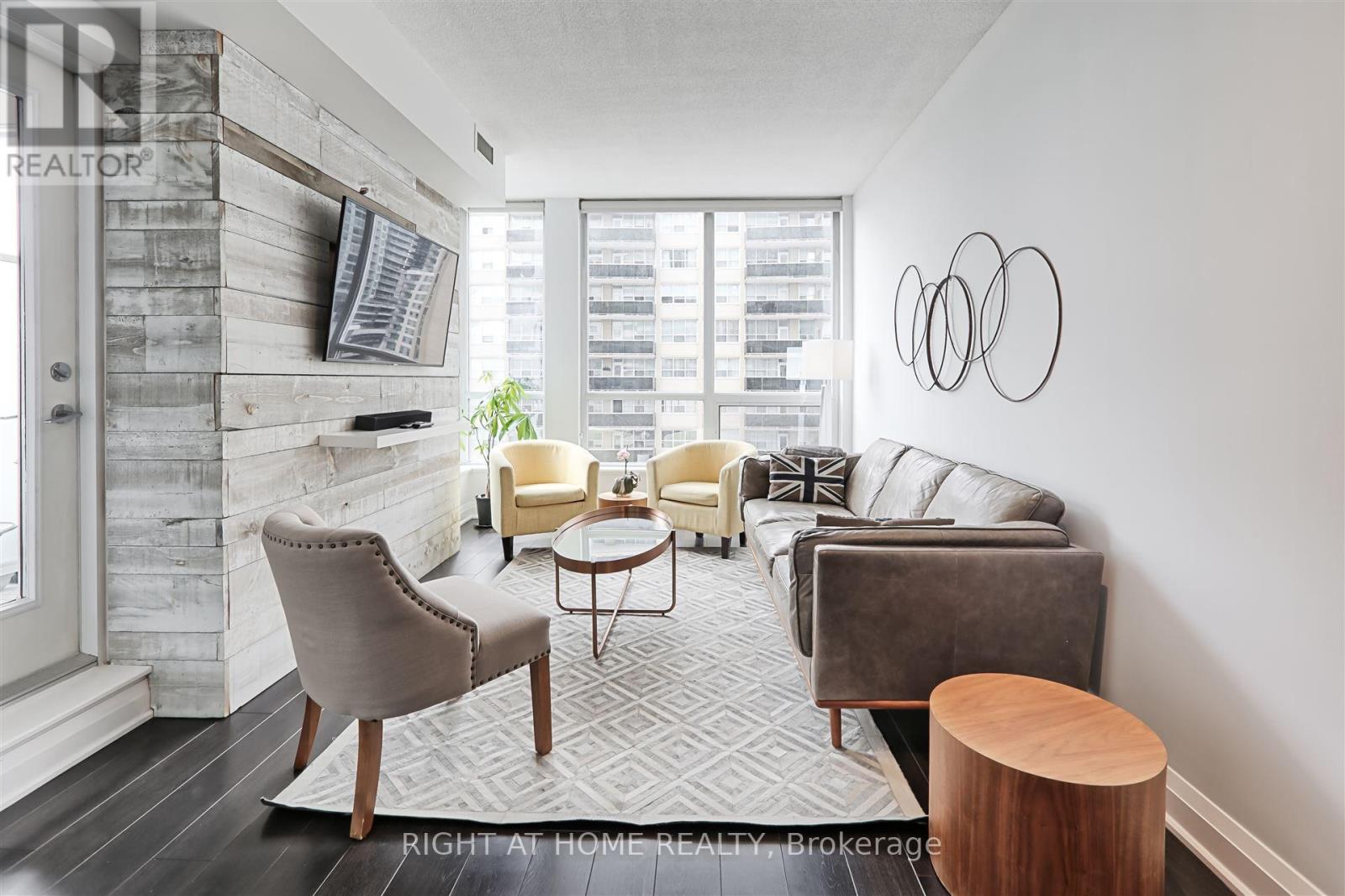
Highlights
Description
- Time on Houseful53 days
- Property typeSingle family
- Neighbourhood
- Median school Score
- Mortgage payment
**Price Drop**Iconic Downtown Views | Welcome to your private retreat in the sky. This quiet, cozy corner unit offers an unmatched blend of comfort, style, and location. Featuring a spacious layout, this suite is bathed in natural light with unobstructed panoramic views of downtown Toronto and the CN Tower. Step inside to soaring 9-foot ceilings and a warm, modern ambiance highlighted by a stunning rustic barn wood feature wall, a perfect blend of urban chic and cozy charm. The open-concept living space flows seamlessly, making it ideal for both relaxing and entertaining. Enjoy the incredible amenities, including a Gym, BBQ, Party Room, Movie room, and Jacuzzi overlooking the city. Nestled just steps from the vibrant heart of Yonge & Eglinton, enjoy world-class shopping, restaurants, and instant access to TTC and LRT transit. Whether you're a young professional, savvy investor, or looking to downsize, this suite checks every box. The parking spot is available for rent at $140 per month. Incredible value! (id:63267)
Home overview
- Cooling Central air conditioning
- Heat source Natural gas
- Heat type Heat pump
- # parking spaces 1
- Has garage (y/n) Yes
- # full baths 1
- # total bathrooms 1.0
- # of above grade bedrooms 2
- Flooring Laminate
- Community features Pet restrictions, community centre
- Subdivision Mount pleasant west
- View City view
- Lot size (acres) 0.0
- Listing # C12368471
- Property sub type Single family residence
- Status Active
- Living room 5.04m X 3.18m
Level: Main - Den 3.5m X 2.98m
Level: Main - Kitchen 3.13m X 2.58m
Level: Main - Primary bedroom 4.29m X 2.75m
Level: Main
- Listing source url Https://www.realtor.ca/real-estate/28786616/908-83-redpath-avenue-toronto-mount-pleasant-west-mount-pleasant-west
- Listing type identifier Idx

$-794
/ Month

