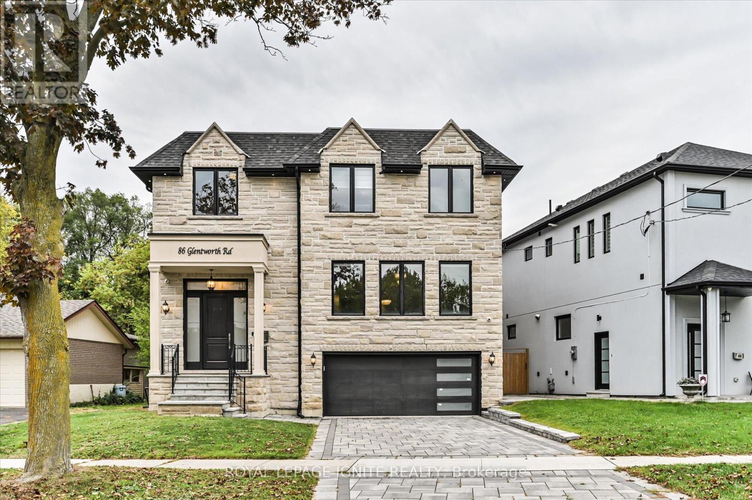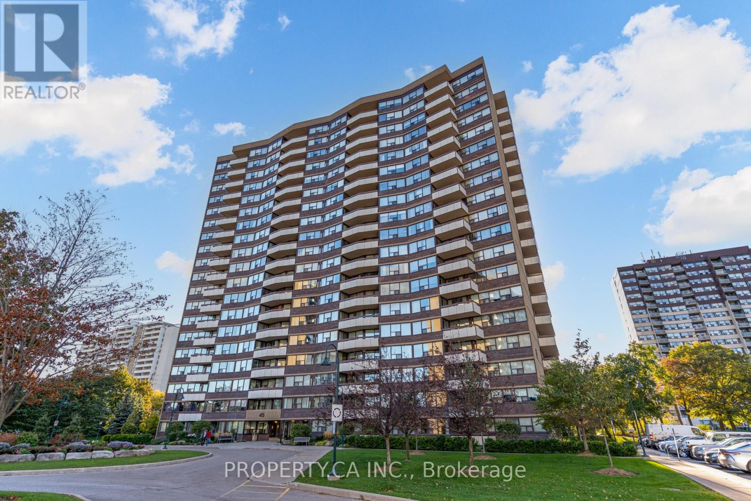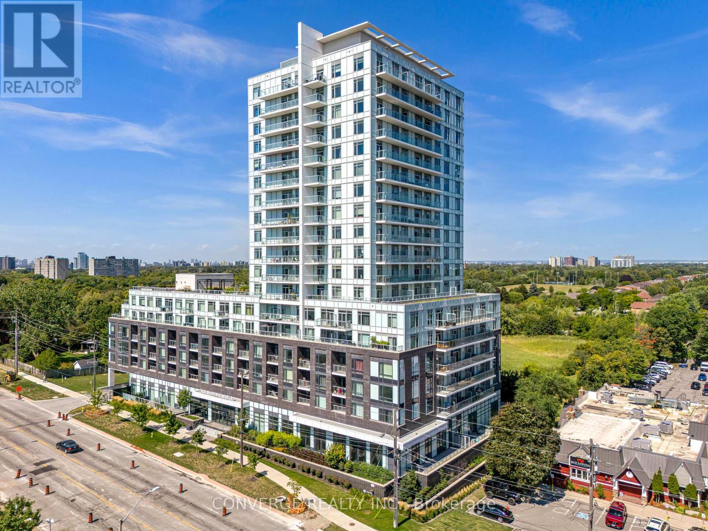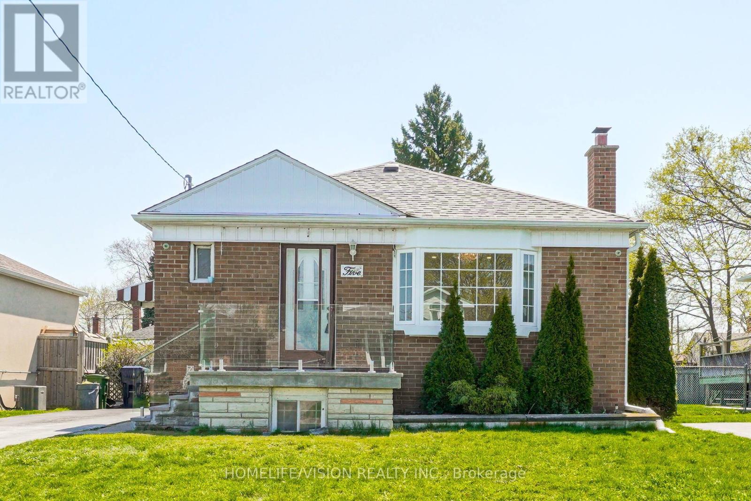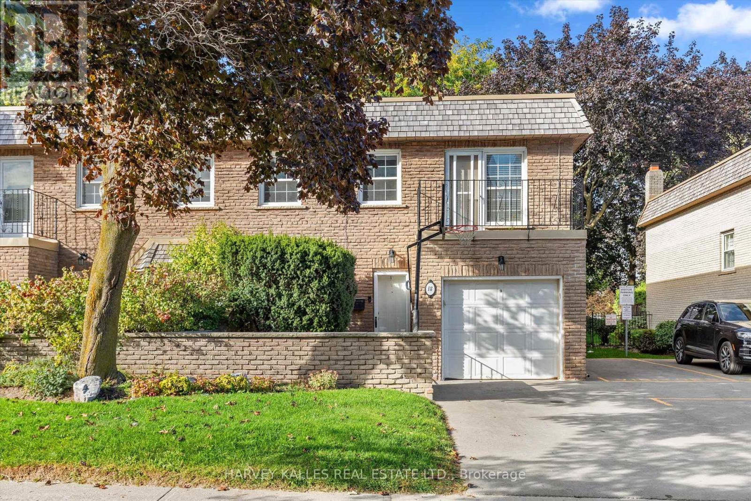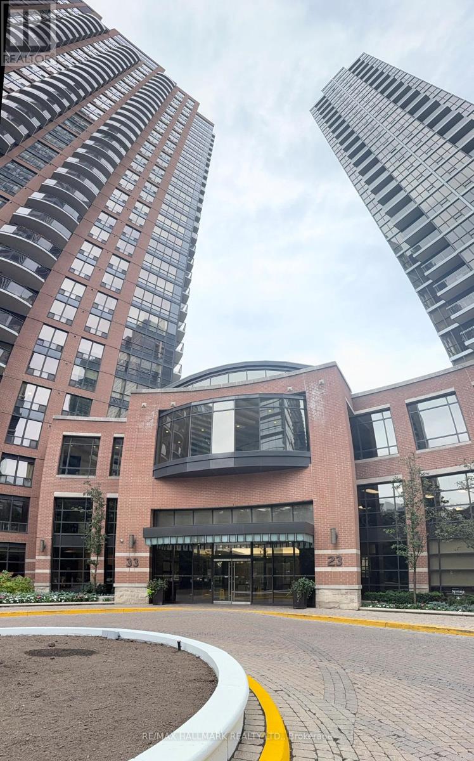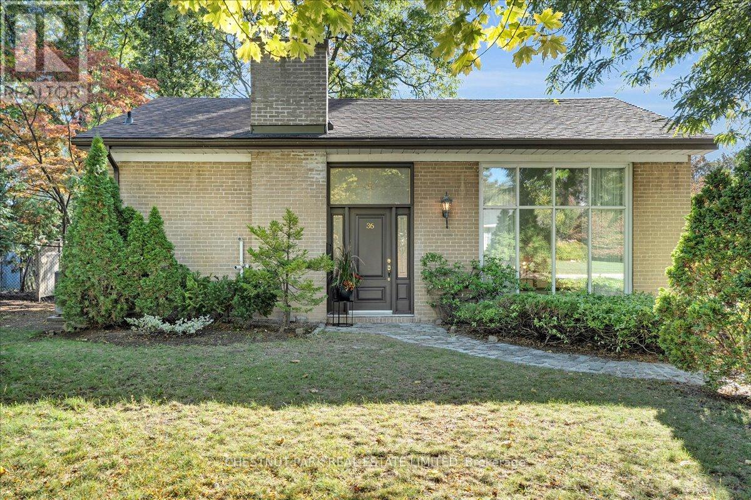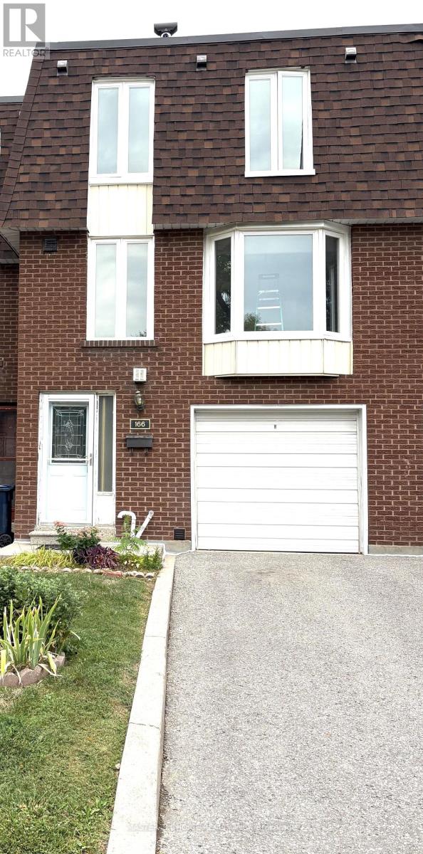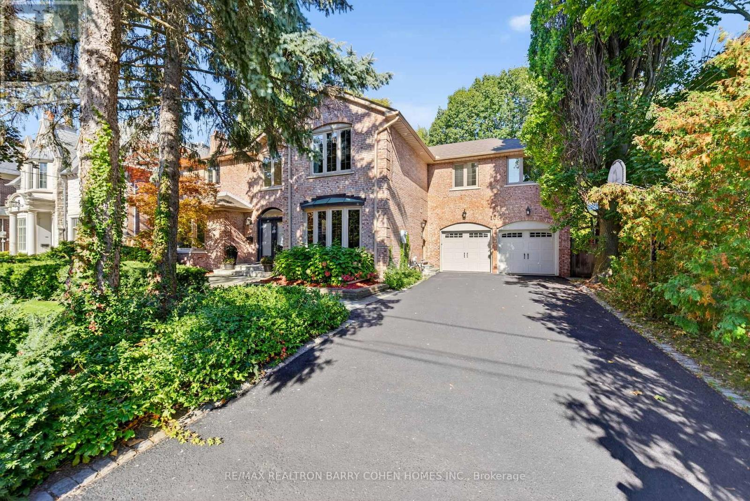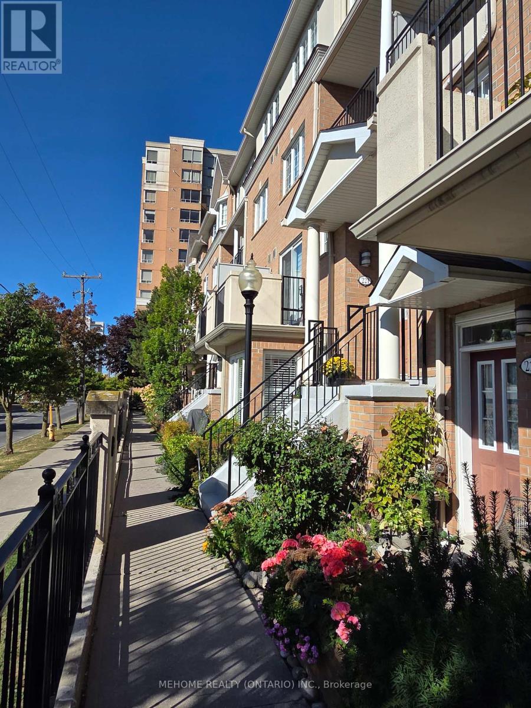- Houseful
- ON
- Toronto
- Don Valley Village
- 151 9 Esterbrooke Ave
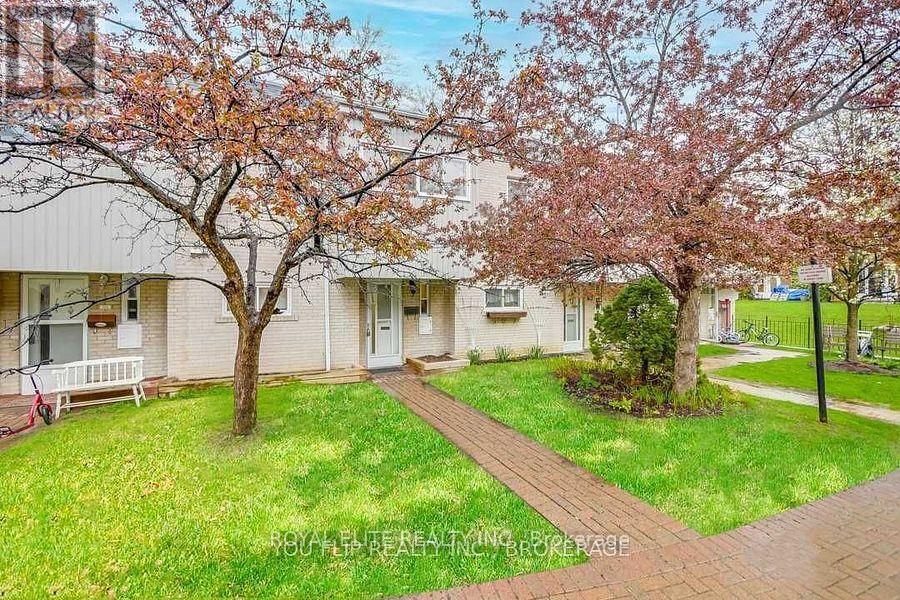
Highlights
Description
- Time on Housefulnew 3 hours
- Property typeSingle family
- Neighbourhood
- Median school Score
- Mortgage payment
Amazing Bright And Spacious Living Unit In High Demand Don Valley Village Community. Open Concept Living And Dining. Bright Sun Filled Living Room, Stunning Unit Boasts Tons Of Natural Light. Great Layout, Spacious Rooms Throughout, Pot Lights. Gourmet Kitchen. Stainless Steel Applicances and Plenty Of Storage. Gorgeous Master Bedroom With Natural Light, Finished Basement With Extra Bedroom, Walking Distance To Fairview Mall, Subway,, Seneca College. Easy Access To HWY401/DVP/404, The Complex Offers Outdoor Swimming Pool, Visitor Parking, and Low Maintenance Fees That Cover Water, Cable TV, High Speed Internet, Snow Removal, Lawn Care, and Exterior Maintenance, Including The Roof, Windows, Doors, And Fences. Close To Public Transit, Shopping, Medical Centre. (id:63267)
Home overview
- Cooling Central air conditioning
- Heat source Natural gas
- Heat type Forced air
- # total stories 2
- # parking spaces 1
- Has garage (y/n) Yes
- # full baths 1
- # half baths 1
- # total bathrooms 2.0
- # of above grade bedrooms 5
- Flooring Ceramic, laminate, hardwood
- Subdivision Don valley village
- Lot size (acres) 0.0
- Listing # C12457347
- Property sub type Single family residence
- Status Active
- 2nd bedroom 4.14m X 2.77m
Level: 2nd - Primary bedroom 4.4m X 3.35m
Level: 2nd - 3rd bedroom 4.06m X 2.82m
Level: 2nd - 4th bedroom 3.28m X 2.95m
Level: Basement - Recreational room / games room 5.54m X 2.95m
Level: Basement - Living room 6.1m X 5.7m
Level: Main - Dining room 6.1m X 5.7m
Level: Main - Kitchen 3.1m X 2.8m
Level: Main
- Listing source url Https://www.realtor.ca/real-estate/28978722/151-9-esterbrooke-avenue-toronto-don-valley-village-don-valley-village
- Listing type identifier Idx

$-1,174
/ Month

