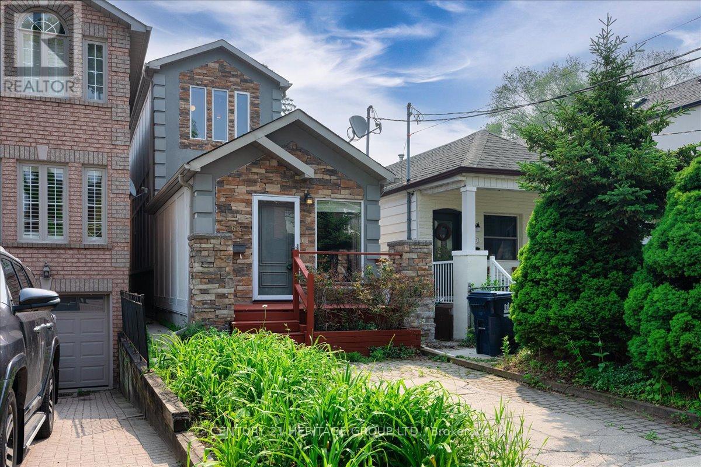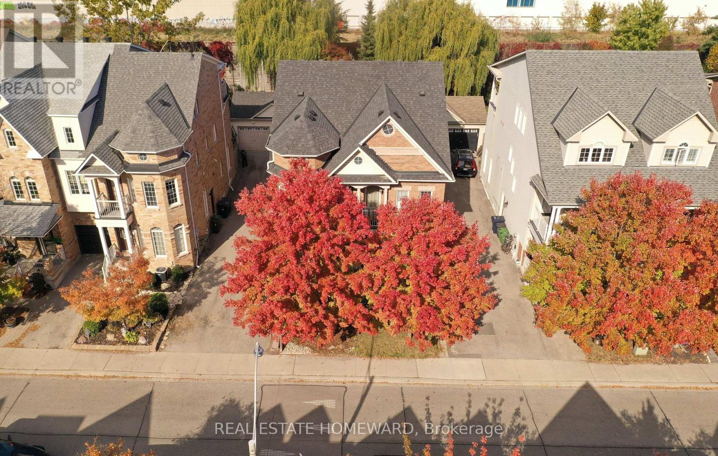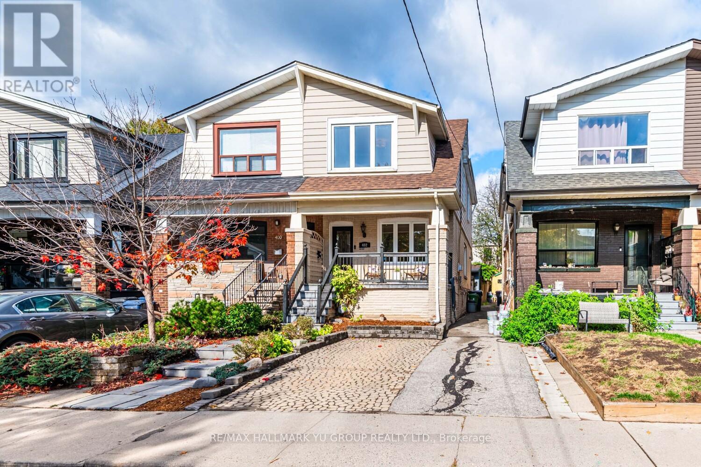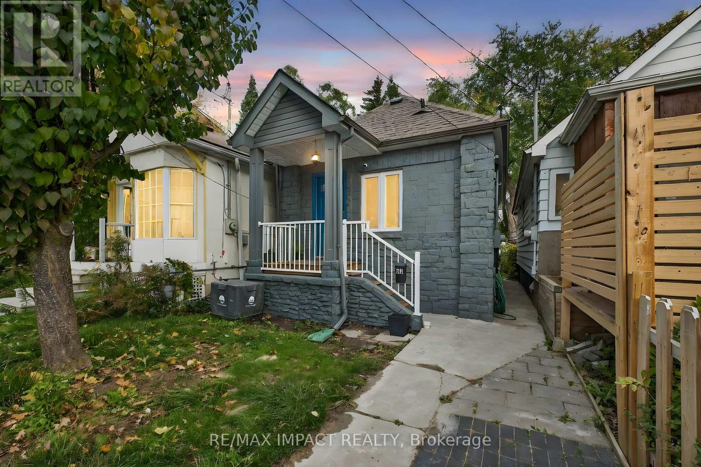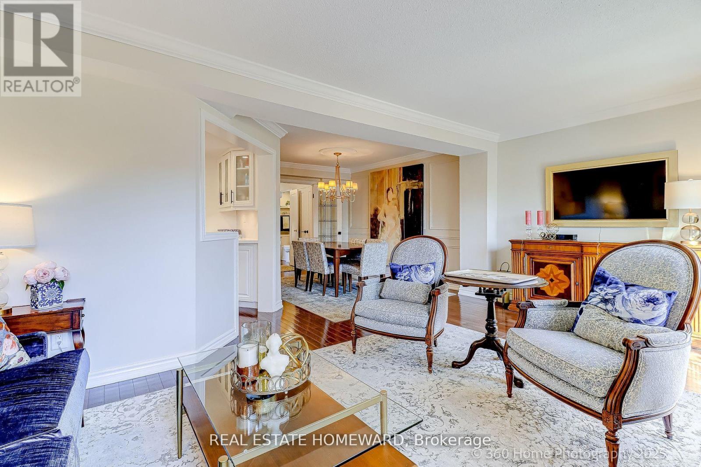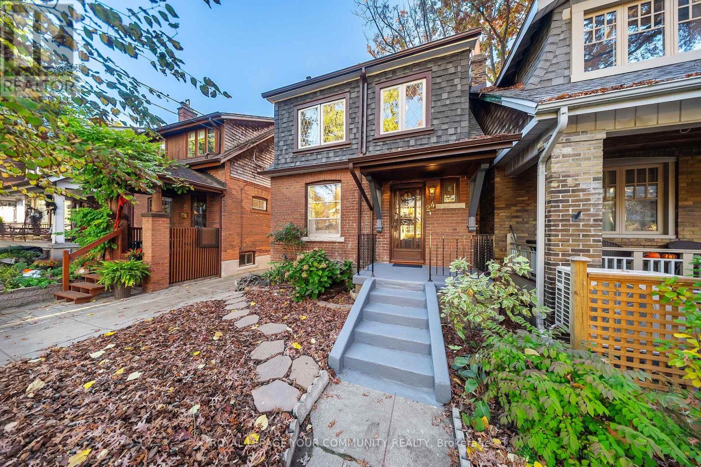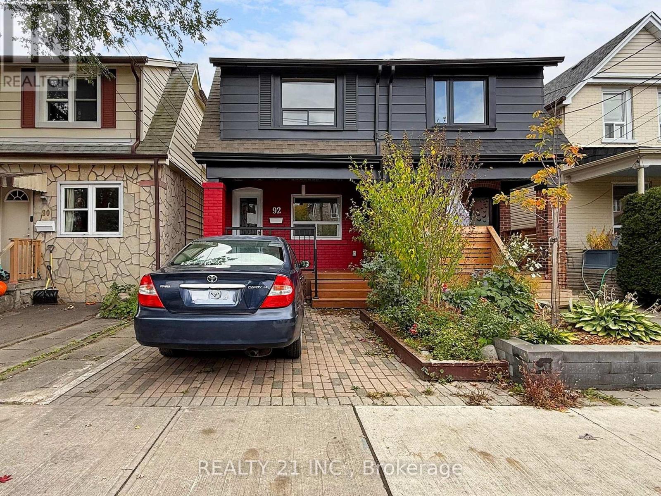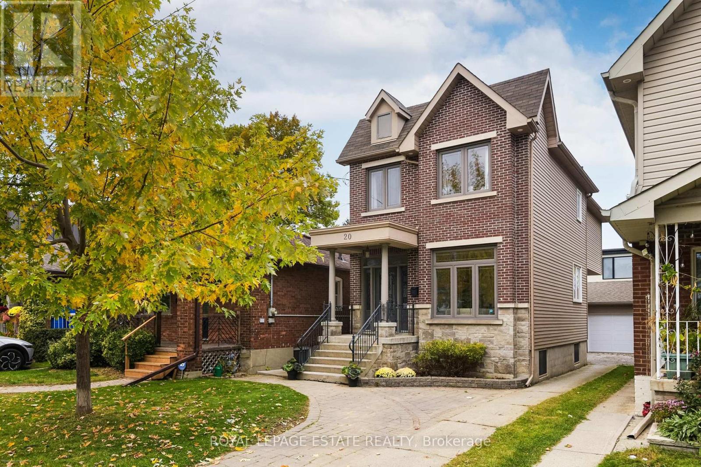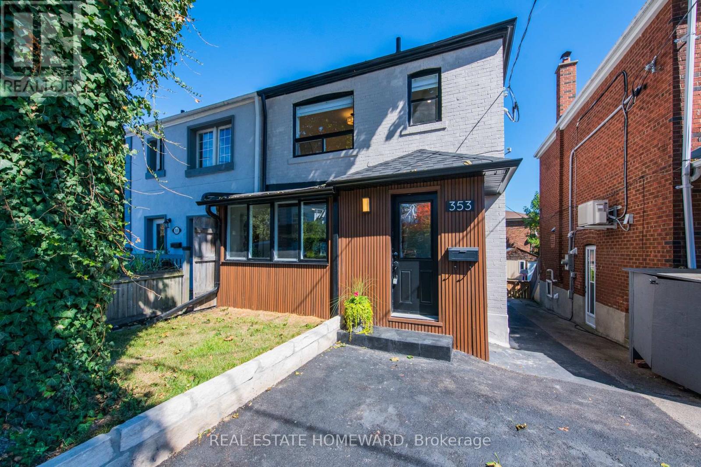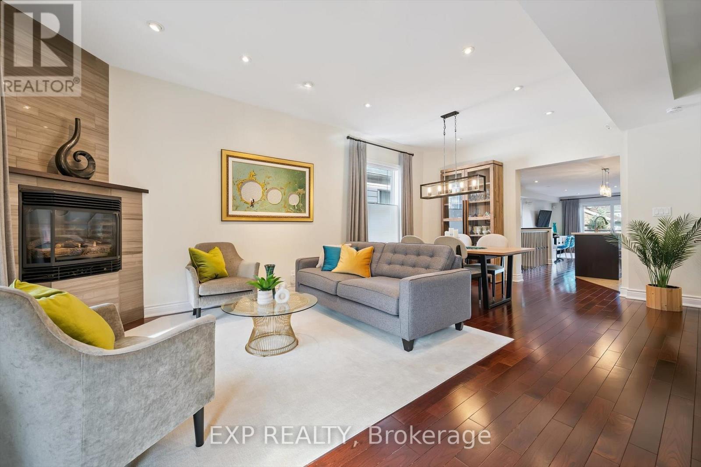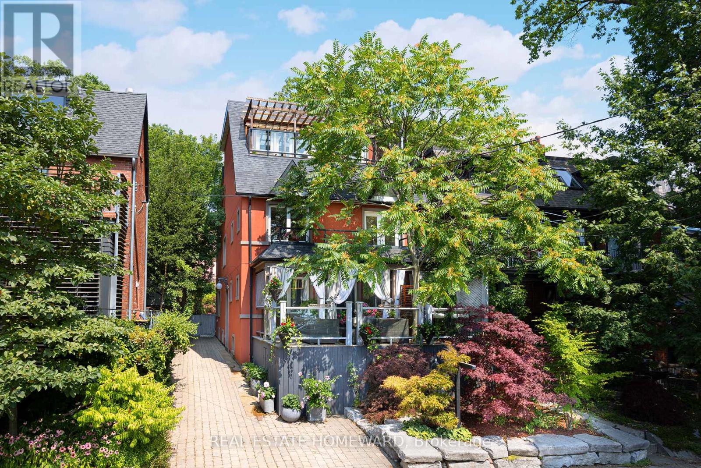- Houseful
- ON
- Toronto
- The Beaches
- 151 Balsam Ave
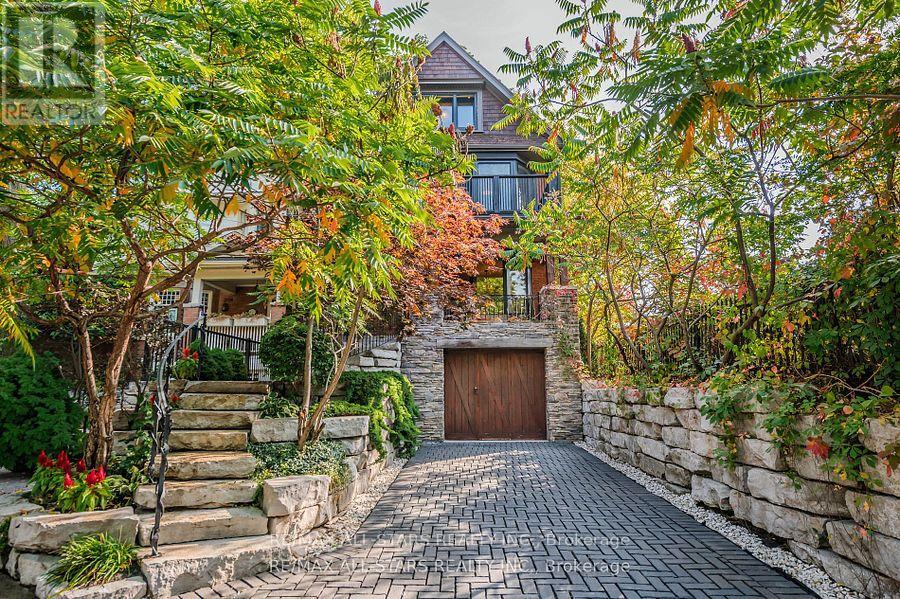
Highlights
Description
- Time on Houseful25 days
- Property typeSingle family
- Neighbourhood
- Median school Score
- Mortgage payment
Nestled Among the Trees & Across From Glen Manor Ravine, This Exquisitely Renovated, Three-Storey Executive Home Sits On One Of The Beach's Finest Streets In The Coveted Balmy Beach School District. Original Century Home Style Appeal Combined With Sleek Contemporary Living. 5+1 Bedrooms And 5 Bathrooms. Primary Bedroom W/ 4 PC Ensuite Bath, Wall-to-Wall Walk-in Closets and W/O to Private Deck O/L Pool and Yard, Very Private Back Yard W/ Stunning Salt-Water Inground Pool with Waterfall Feature, Multiple Patios for Entertaining, Sprinkler System. Private Drive Surrounded by Exceptional Landscaping. Built-in Garage. Just A Short Stroll To Queen Street & The Boardwalk, Kingston Road Village, The YMCA, Shops, Restaurants & Only 25 Minutes To Downtown. (id:63267)
Home overview
- Cooling Central air conditioning
- Heat source Natural gas
- Heat type Radiant heat
- Has pool (y/n) Yes
- Sewer/ septic Sanitary sewer
- # total stories 3
- # parking spaces 3
- Has garage (y/n) Yes
- # full baths 4
- # half baths 1
- # total bathrooms 5.0
- # of above grade bedrooms 6
- Flooring Hardwood
- Has fireplace (y/n) Yes
- Subdivision The beaches
- Lot size (acres) 0.0
- Listing # E12447022
- Property sub type Single family residence
- Status Active
- Primary bedroom 3.89m X 3.4m
Level: 2nd - 2nd bedroom 4.65m X 2.89m
Level: 2nd - 3rd bedroom 3.38m X 2.87m
Level: 2nd - 4th bedroom 4.46m X 4.1m
Level: 3rd - 5th bedroom 4.4m X 3.82m
Level: 3rd - Bedroom 3.5m X 2.67m
Level: Lower - Family room 4.42m X 3.39m
Level: Main - Living room 4.75m X 2.97m
Level: Main - Living room 4.83m X 3m
Level: Main - Kitchen 4.71m X 3m
Level: Main - Foyer 4.24m X 2.72m
Level: Main
- Listing source url Https://www.realtor.ca/real-estate/28956127/151-balsam-avenue-toronto-the-beaches-the-beaches
- Listing type identifier Idx

$-7,864
/ Month

