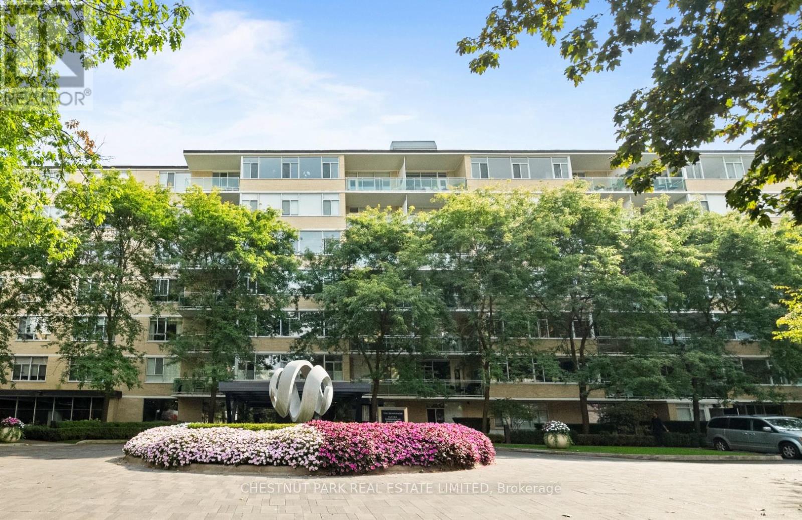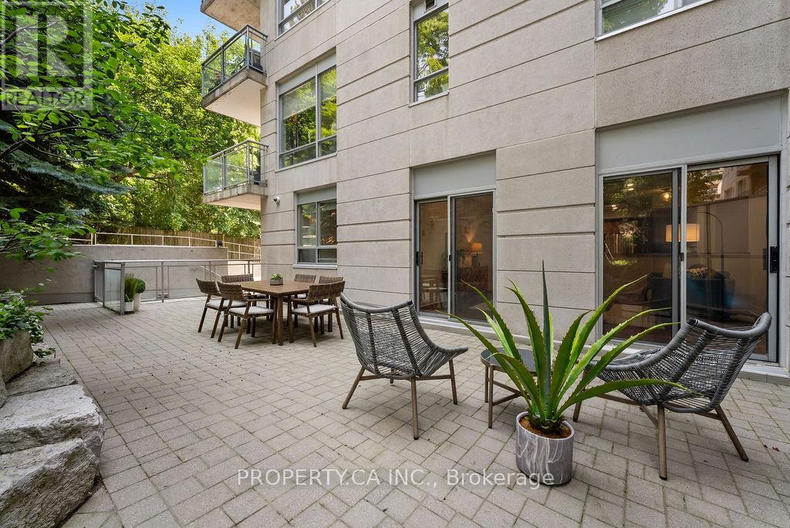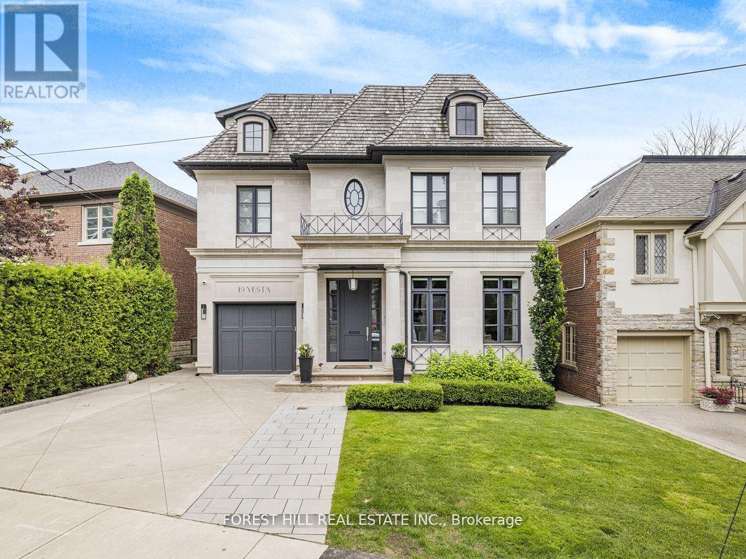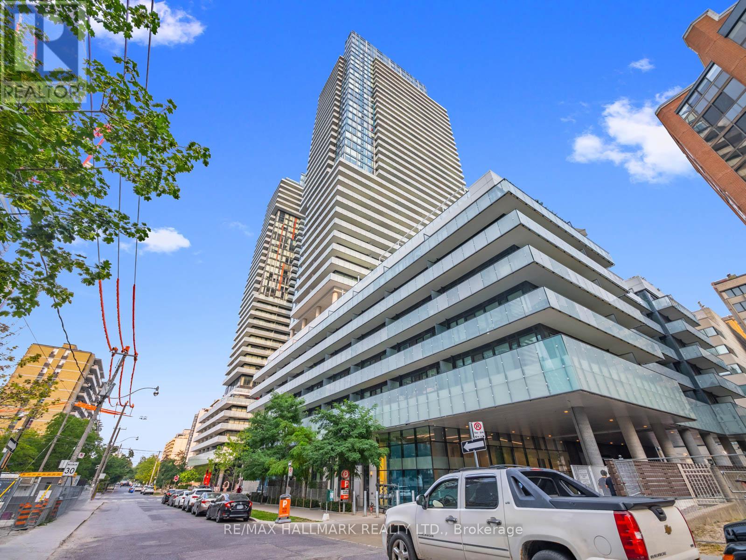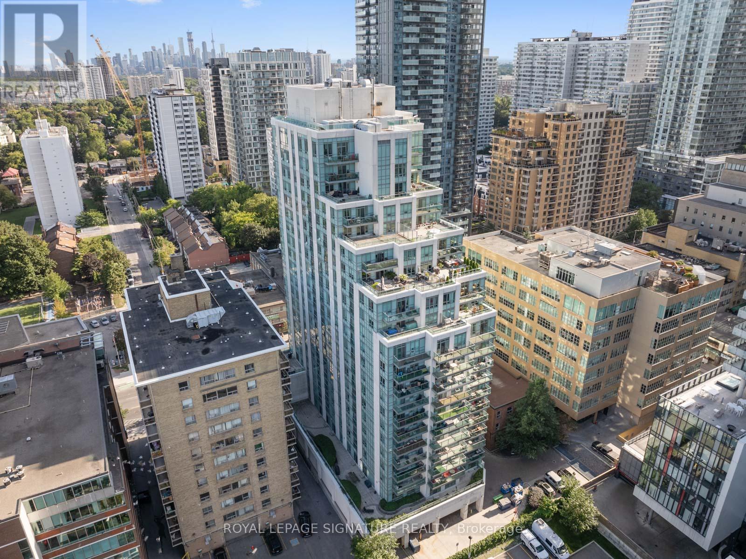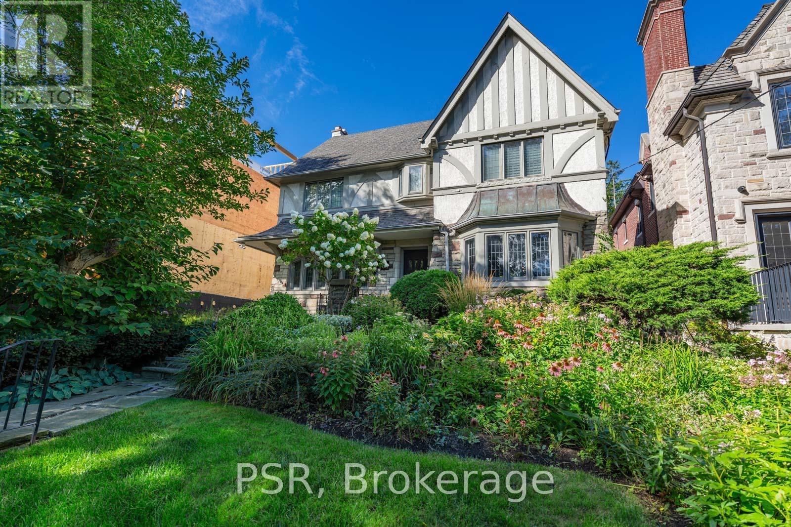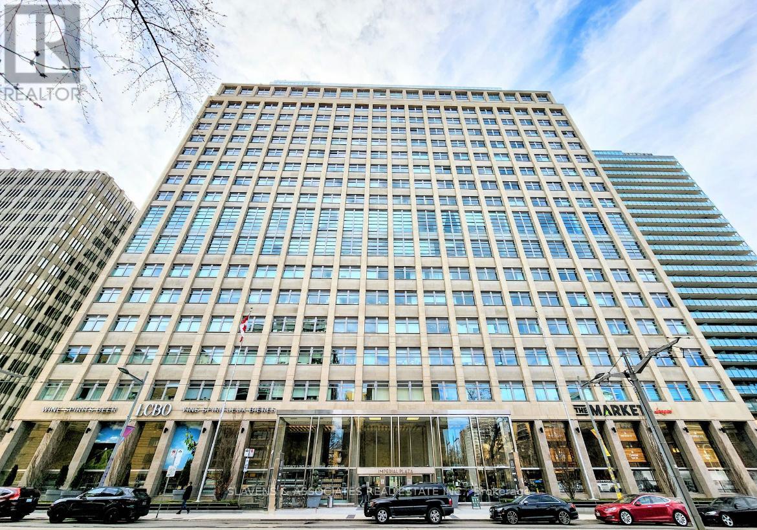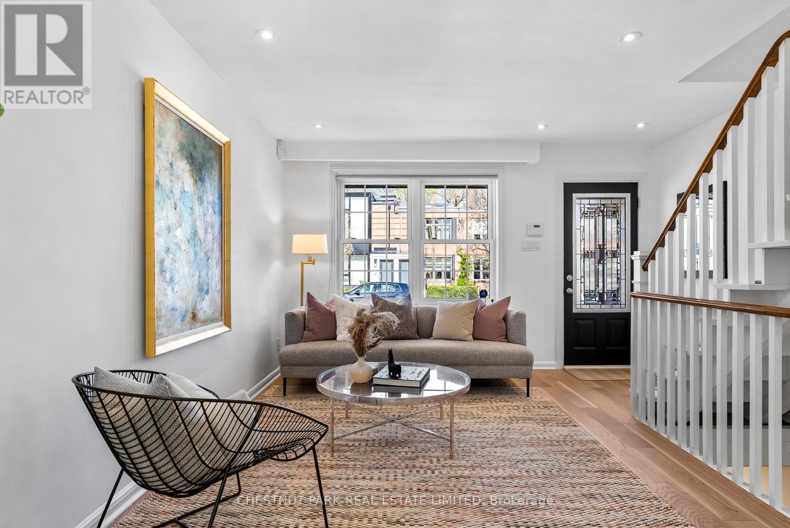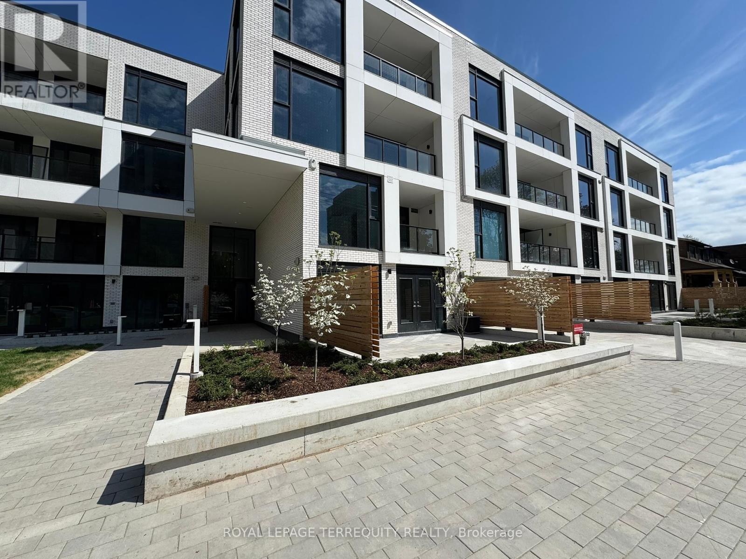- Houseful
- ON
- Toronto
- Davisville Village
- 151 Merton St
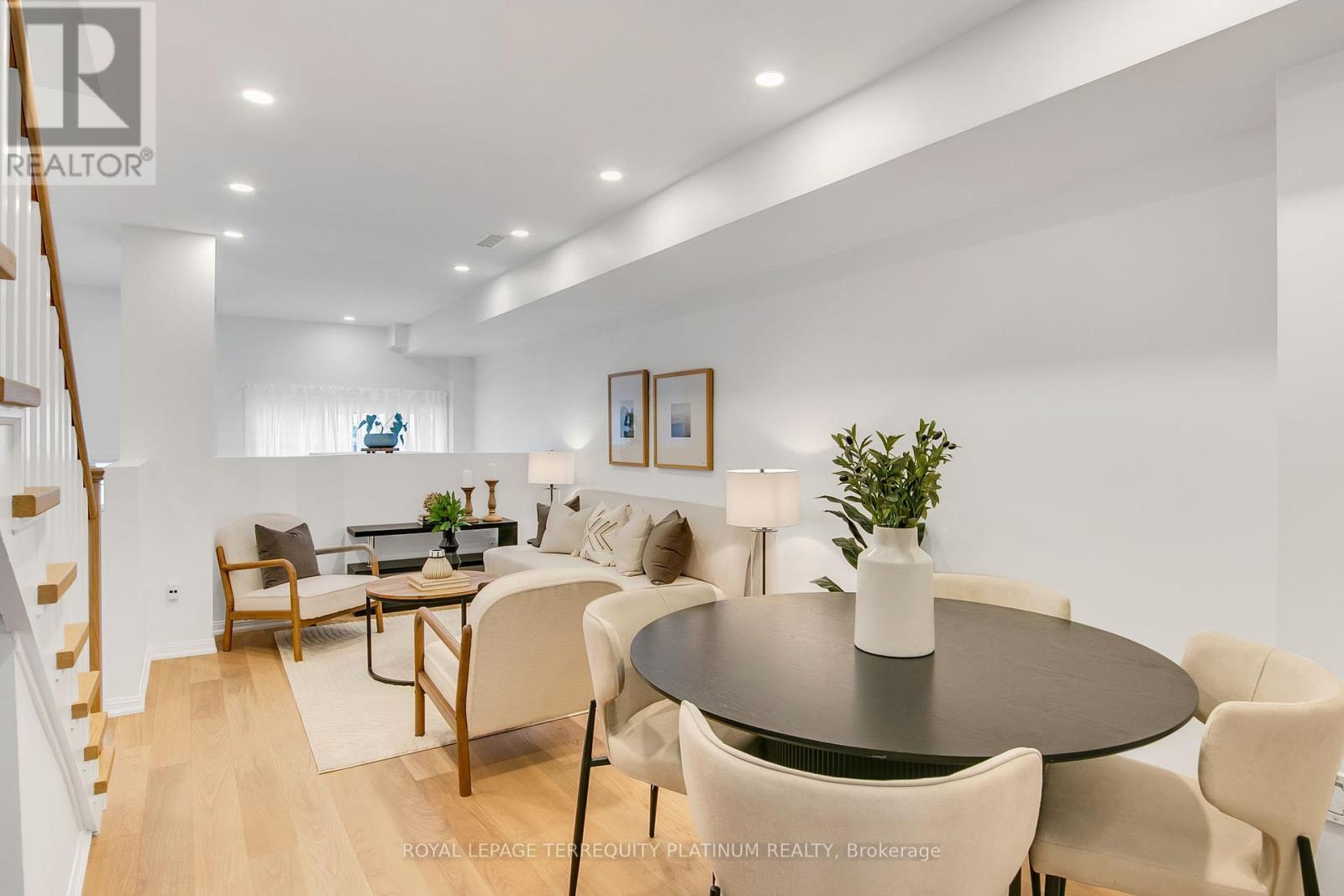
Highlights
Description
- Time on Housefulnew 8 hours
- Property typeSingle family
- Neighbourhood
- Median school Score
- Mortgage payment
No need to compromise on space for location.This exclusive 4 bedroom townhouse offers both a coveted Midtown address and a generous 1686 sq ft of contemporary living space! Beautiful new hardwood floors recently installed on the main and upper levels, tying the open combined living/dining rooms together. Bright eat-in kitchen with stainless steel appliances and new granite counters walks out to large patio, ideal for outdoor entertaining and BBQ dinners. 2 large bedrooms with a share 4pc bathroom are located on the 2nd floor, and a primary retreat on the upper level fits your King sized bed, and features a walk-in closet and modern renovated 4pc bath. 4th bedroom is ideal as a work-from-home space or babys room. Newly re-finished stairs & railings, new pickets. Brand new windows and doors are being installed this Fall by the Condo Corporation. Finished basement has a powder room and large rec room space that you can setup to suit your needs home office, gym space, guest room, but also accesses your private 1-car underground garage which is such a rare perk in Midtown. Conveniently located just steps to Davisville subway station, the shops, cafes, restaurants along both Yonge and Mount Pleasant, or stroll along the popular yet quiet Kay Gardner Beltline Trail. Plenty of family-friendly amenities in the area including parks, playgrounds, library, outdoor skating rink, Davisville Community & Aquatic Centre (to be completed in 2027), art studios, tennis courts and more. Great schools include the newly built and highly ranked Davisville JPS, many private schools, and coveted North Toronto CI. (id:63267)
Home overview
- Cooling Central air conditioning
- Heat source Natural gas
- Heat type Forced air
- # total stories 3
- # parking spaces 1
- Has garage (y/n) Yes
- # full baths 2
- # half baths 1
- # total bathrooms 3.0
- # of above grade bedrooms 5
- Flooring Hardwood
- Community features Pet restrictions
- Subdivision Mount pleasant west
- Directions 1819406
- Lot size (acres) 0.0
- Listing # C12426535
- Property sub type Single family residence
- Status Active
- 2nd bedroom 3.71m X 3.28m
Level: 2nd - 3rd bedroom 3.73m X 4.24m
Level: 2nd - 4th bedroom 3.71m X 3.4m
Level: 3rd - Primary bedroom 3.73m X 5.49m
Level: 3rd - Family room 3.73m X 10.52m
Level: Lower - Living room 3.73m X 3.94m
Level: Main - Dining room 3.73m X 1.75m
Level: Main - Kitchen 3.71m X 4.47m
Level: Main
- Listing source url Https://www.realtor.ca/real-estate/28912755/th3-151-merton-street-toronto-mount-pleasant-west-mount-pleasant-west
- Listing type identifier Idx

$-2,985
/ Month

