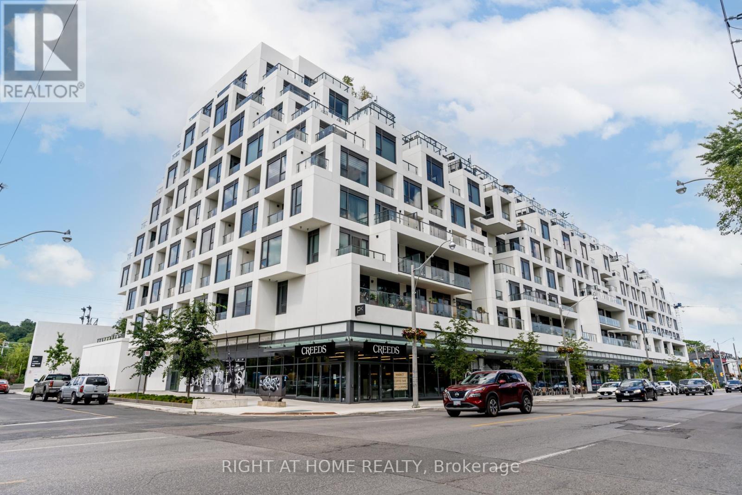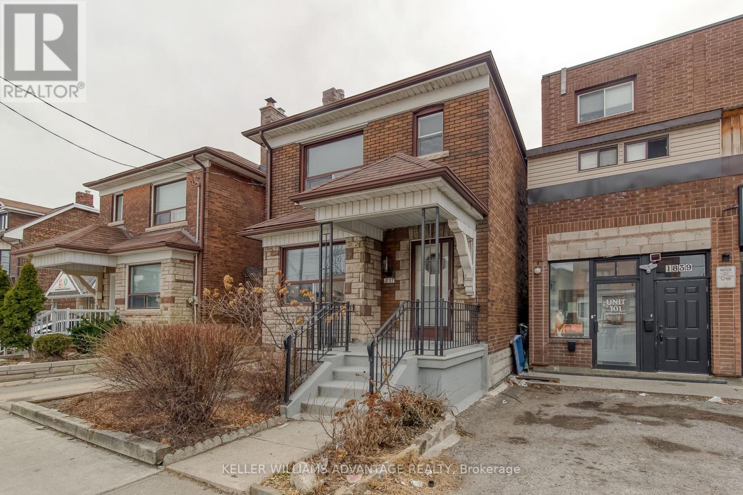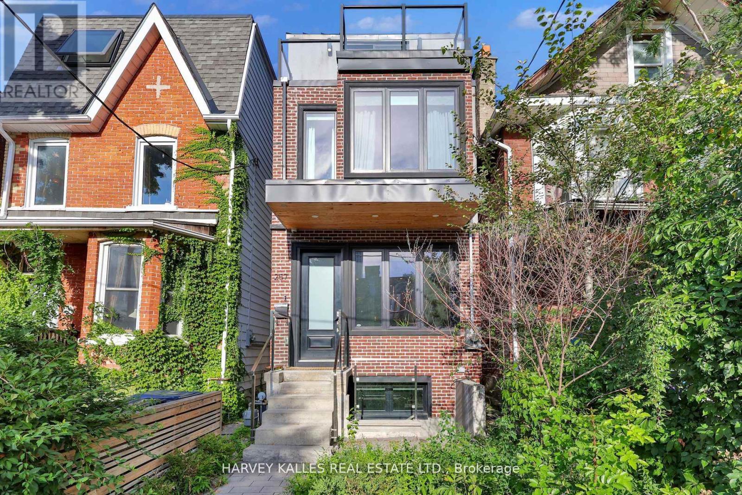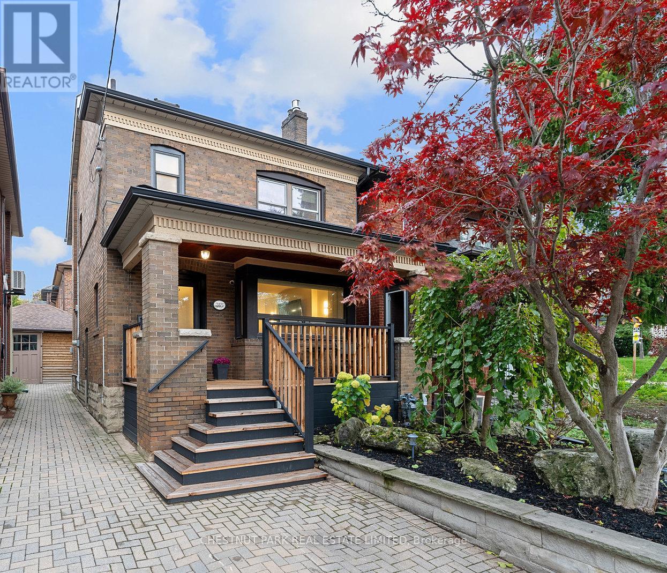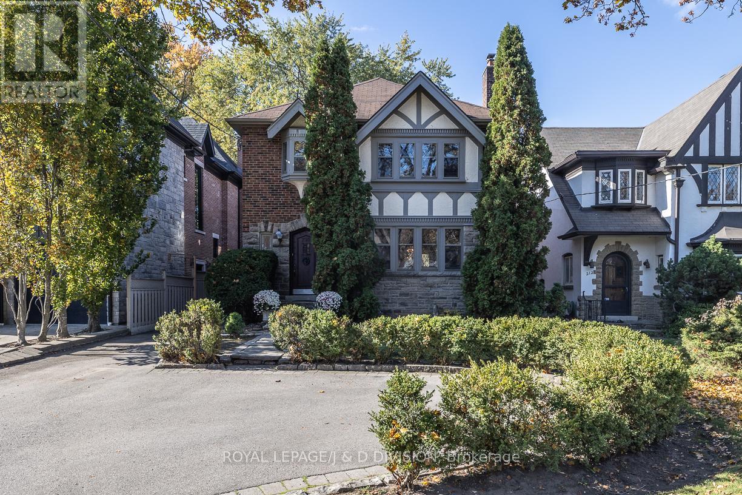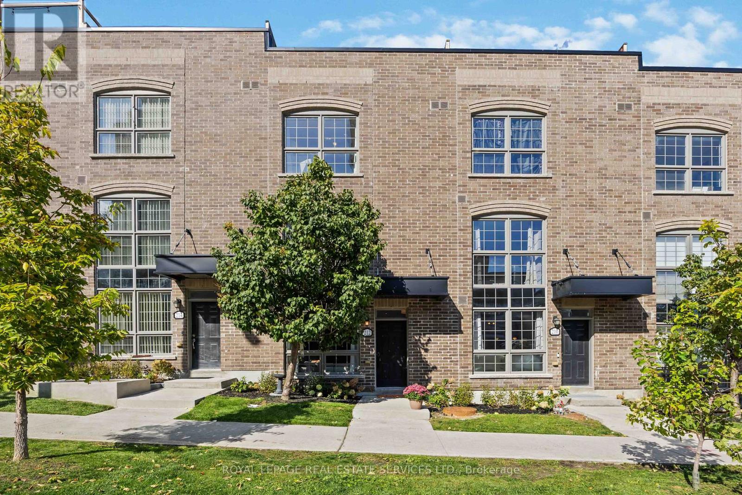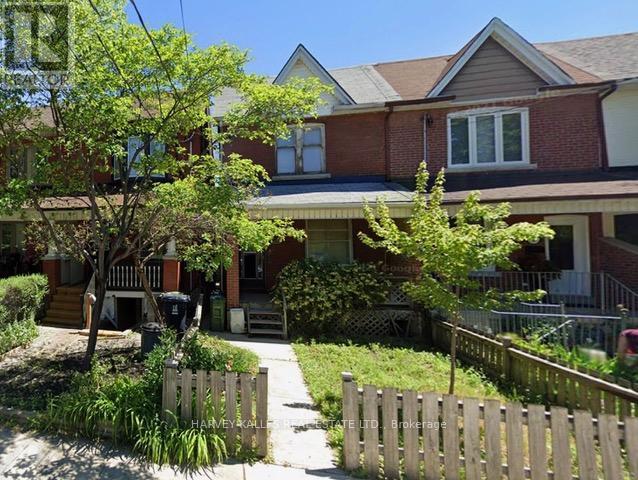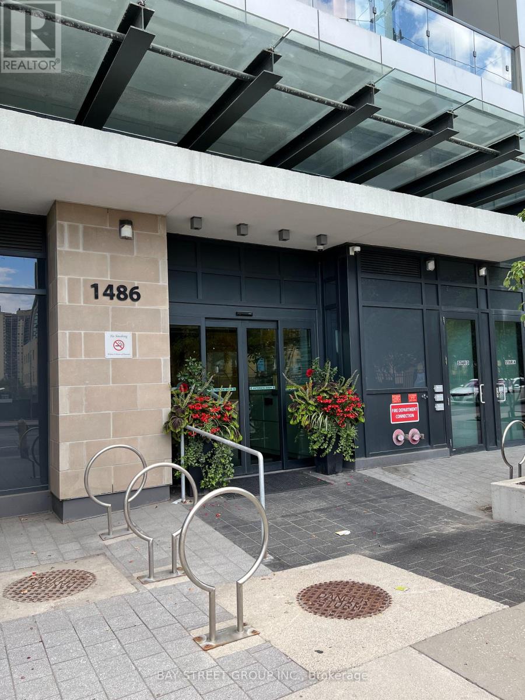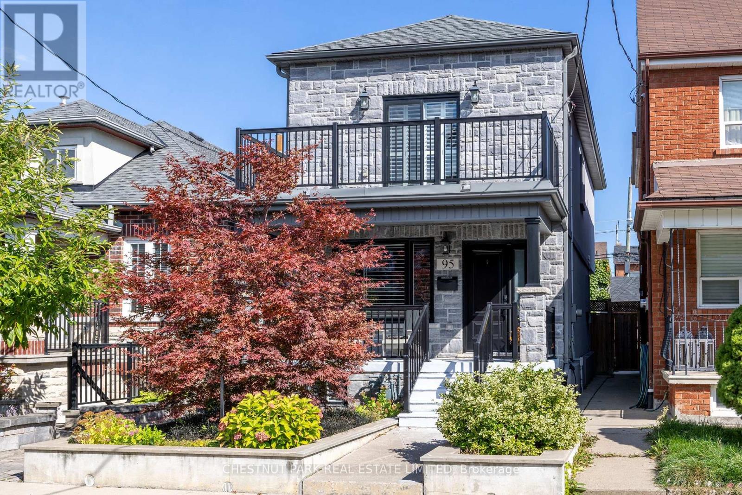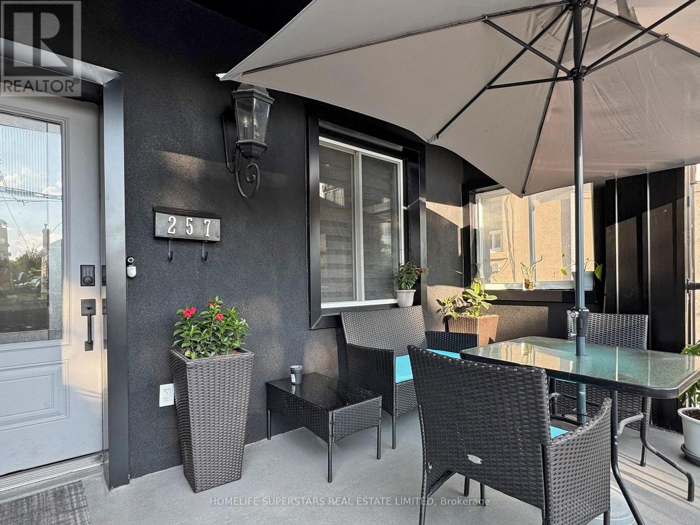- Houseful
- ON
- Toronto
- Earlscourt
- 1516 Davenport Rd
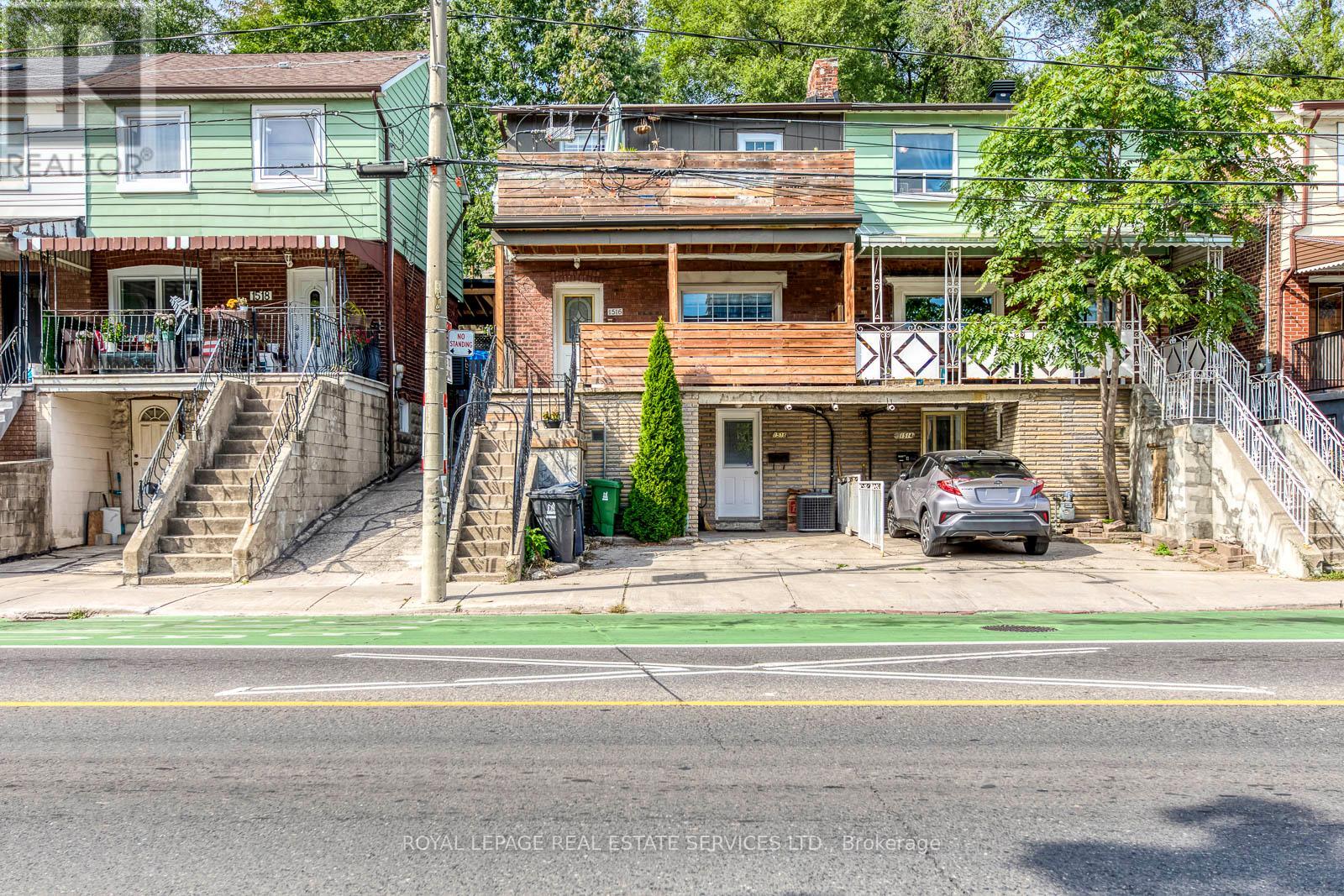
Highlights
Description
- Time on Housefulnew 7 hours
- Property typeSingle family
- Neighbourhood
- Median school Score
- Mortgage payment
Newly renovated Duplex featuring 3 x 1-bedroom units in the highly sought-after CorsoItalia-Davenport neighbourhood with stunning city views! This turnkey investment offers three bright, spacious units, all leased to excellent tenants (young professionals) with strong financials and great ROI - an ideal opportunity for investors seeking solid income and long-term growth. Recent Upgrades: New furnace (2025) - Roof (2014) - 25-year shingles, 15-year labour warranty (transferable to new owner); Water heater owned. Unit Features : Second Floor - Leased in 2021 - Elevated perch with views and abundant natural light.Main Floor - Leased in 2025 - Bright 1-bedroom with exclusive access to a 3-level backyard oasis with multiple terraces, fire pit (closed) , and breathtaking city views from the top of the back yard .Ground Floor - Leased in 2025 - 1-bedroom + den with parking. All units comes with Ensuite Laundry. Steps to public transit, shops, cafes, and restaurants -only 15 minutes to Downtown Toronto.Very motivated seller, and great opportunity for investors. Financials available upon request. (id:63267)
Home overview
- Cooling Central air conditioning
- Heat source Electric, natural gas
- Heat type Heat pump, not known
- Sewer/ septic Sanitary sewer
- # total stories 2
- # parking spaces 1
- # full baths 3
- # total bathrooms 3.0
- # of above grade bedrooms 4
- Flooring Laminate, tile, carpeted
- Subdivision Corso italia-davenport
- Lot size (acres) 0.0
- Listing # W12503360
- Property sub type Single family residence
- Status Active
- Living room 3m X 4.62m
Level: 2nd - Bedroom 3.81m X 2.84m
Level: 2nd - Kitchen 2.67m X 3.15m
Level: 2nd - Office 3.4m X 2.34m
Level: Ground - Kitchen 4.27m X 2.95m
Level: Lower - Bedroom 2.18m X 3m
Level: Lower - Recreational room / games room 3m X 3.15m
Level: Lower - Living room 4.27m X 2.95m
Level: Lower - Kitchen 3.45m X 4.04m
Level: Main - Dining room 3.45m X 4.04m
Level: Main - Living room 3.18m X 3.3m
Level: Main - Bedroom 3.76m X 3.35m
Level: Main
- Listing source url Https://www.realtor.ca/real-estate/29060981/1516-davenport-road-toronto-corso-italia-davenport-corso-italia-davenport
- Listing type identifier Idx

$-2,397
/ Month

