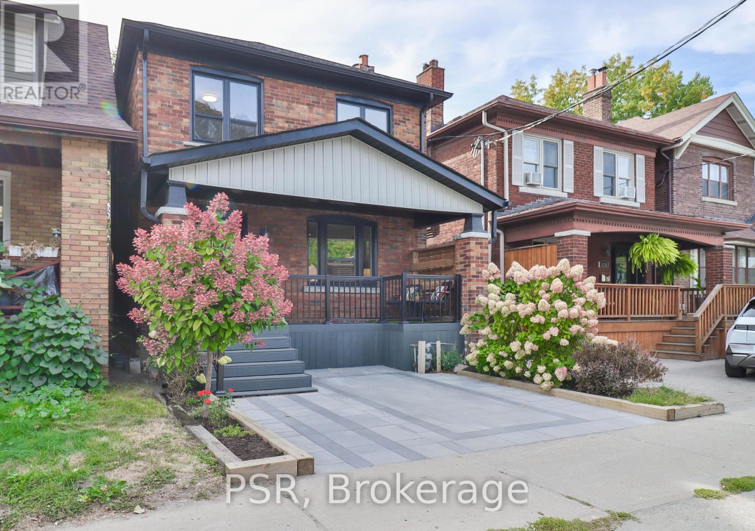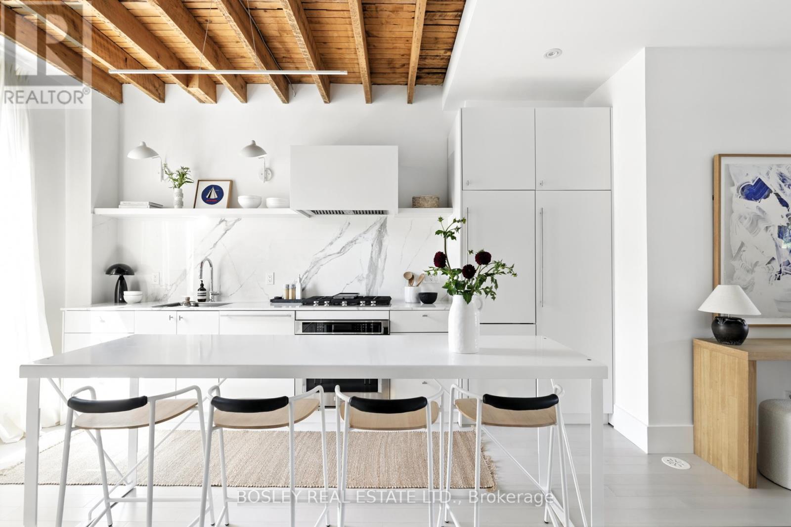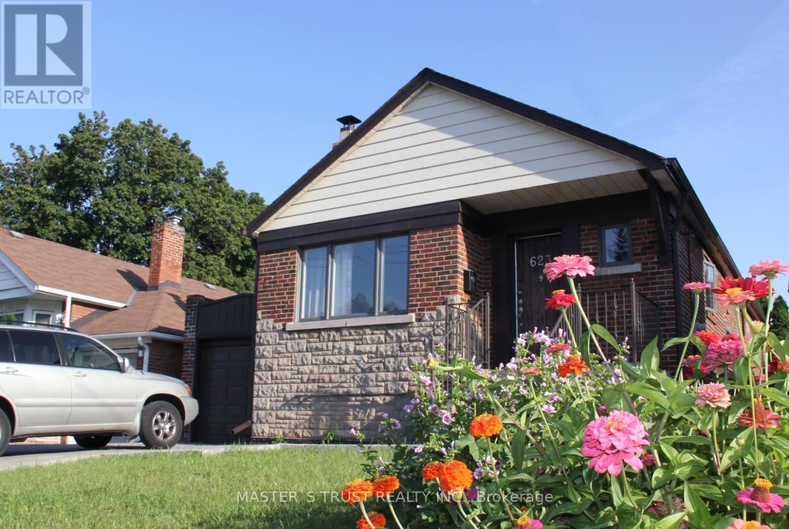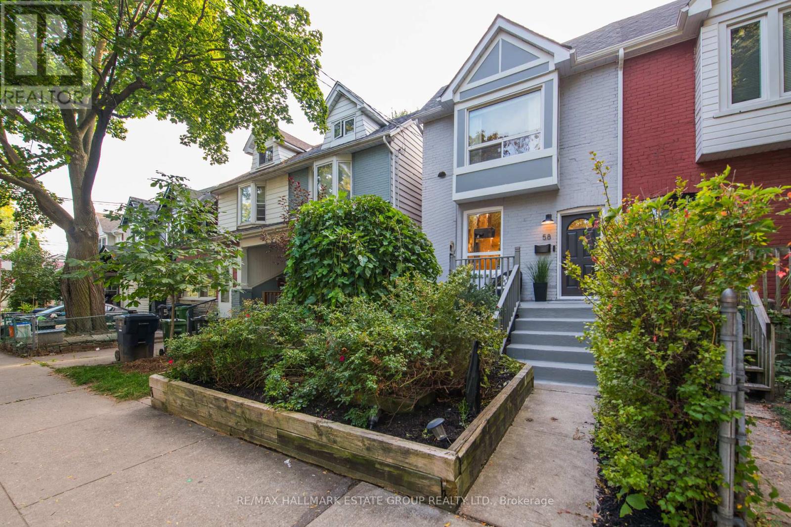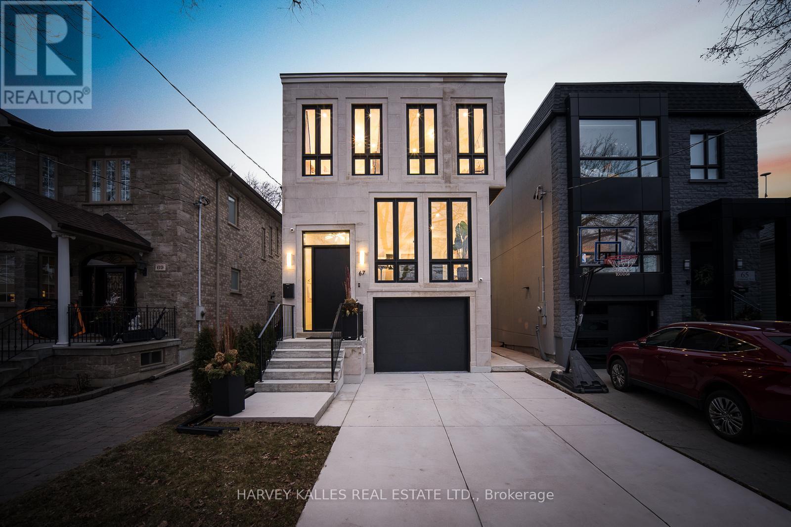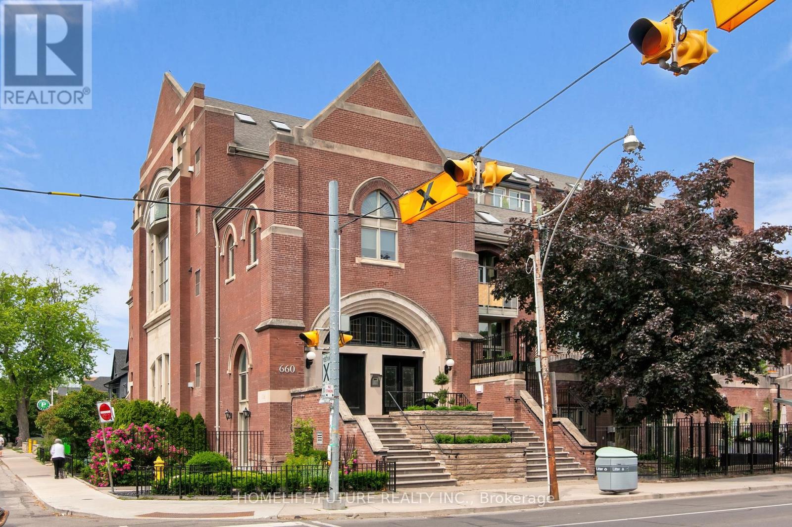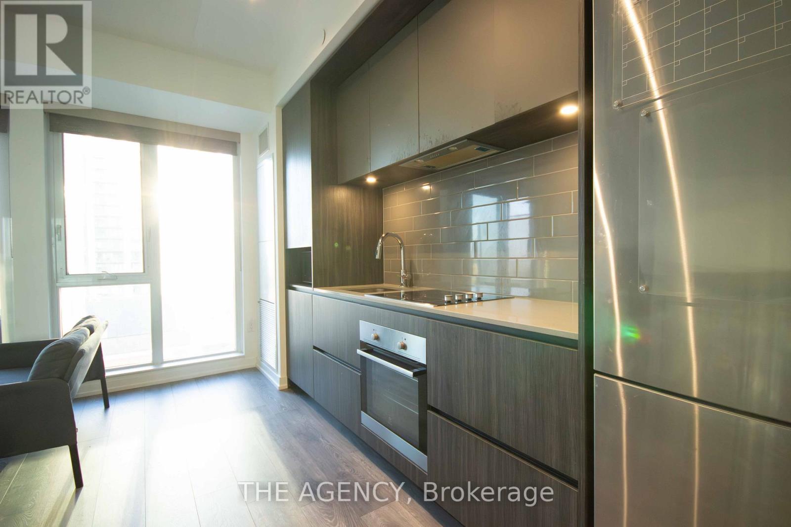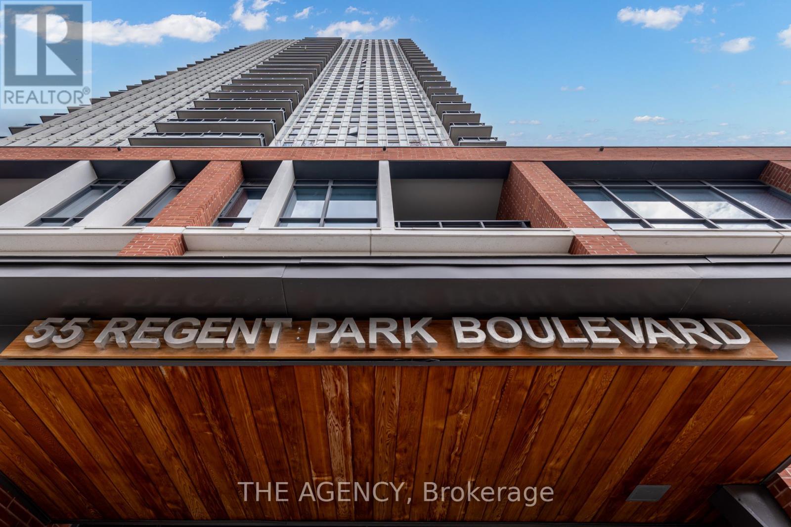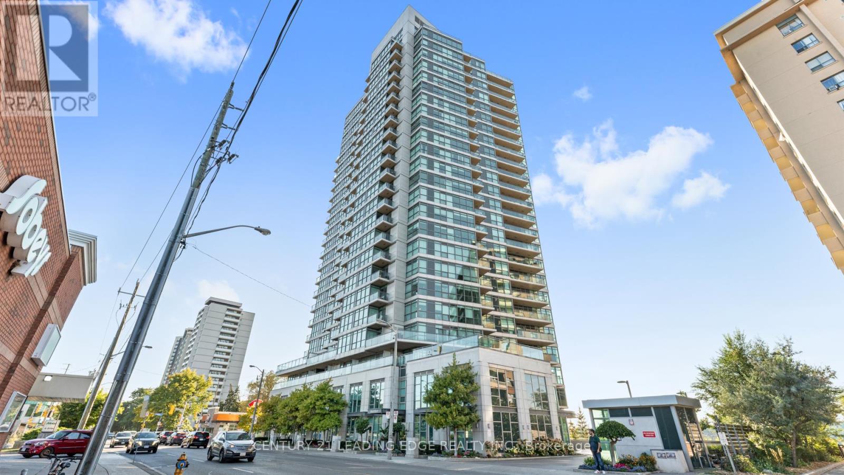- Houseful
- ON
- Toronto
- Leslieville
- 152 Hastings Ave
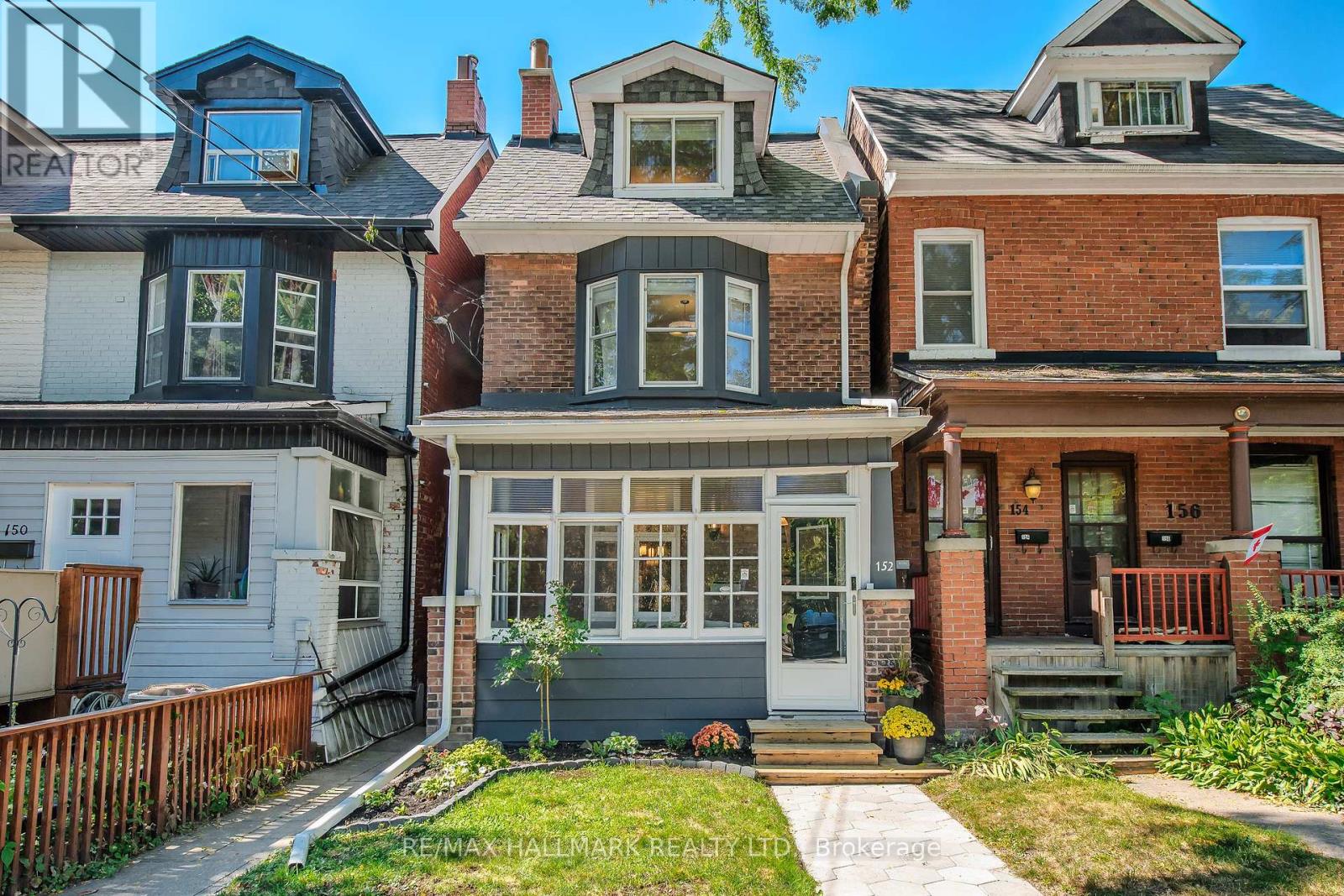
Highlights
Description
- Time on Housefulnew 3 hours
- Property typeSingle family
- Neighbourhood
- Median school Score
- Mortgage payment
Live your best Leslieville life at 152 Hastings Ave! This fantastic detached gem checks all the boxes: 4 spacious bedrooms, a coveted main floor powder room, and an oversized spa-like bath upstairs that feels straight out of a boutique hotel. The impressive walk-in closet will make any wardrobe happy, while the main floor offers plenty of space for entertaining friends and family. The large unfinished basement is bursting with potential for your dream rec room, gym, or home office. Step outside to a private, fenced backyard that's perfect for BBQs, kids, or four-legged friends. Bonus: 1-car parking right at home (no more circling the block!). And the location? Unreal. You're literally steps to Greenwood Park (skating, pool, dog park, and farmers market), surrounded by shops, restaurants, and craft coffee spots, plus TTC options galore to zip you anywhere in the city. This one checks all the boxes, and then some. Welcome home! "Other" room is walk-in closet. (id:63267)
Home overview
- Cooling Central air conditioning
- Heat source Natural gas
- Heat type Forced air
- Sewer/ septic Sanitary sewer
- # total stories 2
- Fencing Fenced yard
- # parking spaces 1
- # full baths 1
- # half baths 1
- # total bathrooms 2.0
- # of above grade bedrooms 4
- Flooring Hardwood, laminate
- Has fireplace (y/n) Yes
- Subdivision South riverdale
- Directions 1950595
- Lot desc Landscaped
- Lot size (acres) 0.0
- Listing # E12411305
- Property sub type Single family residence
- Status Active
- Other 3.3528m X 1.143m
Level: 2nd - Primary bedroom 3.175m X 4.2164m
Level: 2nd - 2nd bedroom 3.5814m X 2.8194m
Level: 2nd - 4th bedroom 2.286m X 4.2672m
Level: 3rd - 3rd bedroom 3.0226m X 4.064m
Level: 3rd - Utility 11.6586m X 4.1402m
Level: Lower - Dining room 4.318m X 3.5814m
Level: Main - Kitchen 3.3274m X 3.7084m
Level: Main - Living room 3.7592m X 3.0734m
Level: Main
- Listing source url Https://www.realtor.ca/real-estate/28879865/152-hastings-avenue-toronto-south-riverdale-south-riverdale
- Listing type identifier Idx

$-3,171
/ Month

