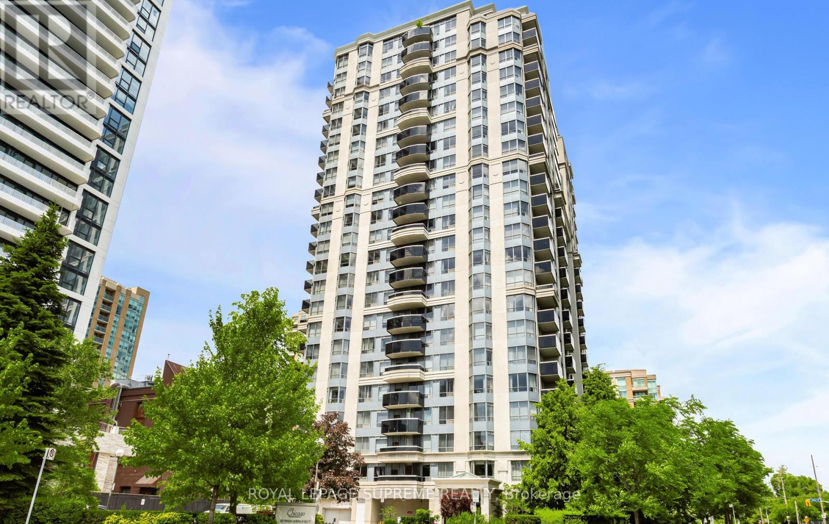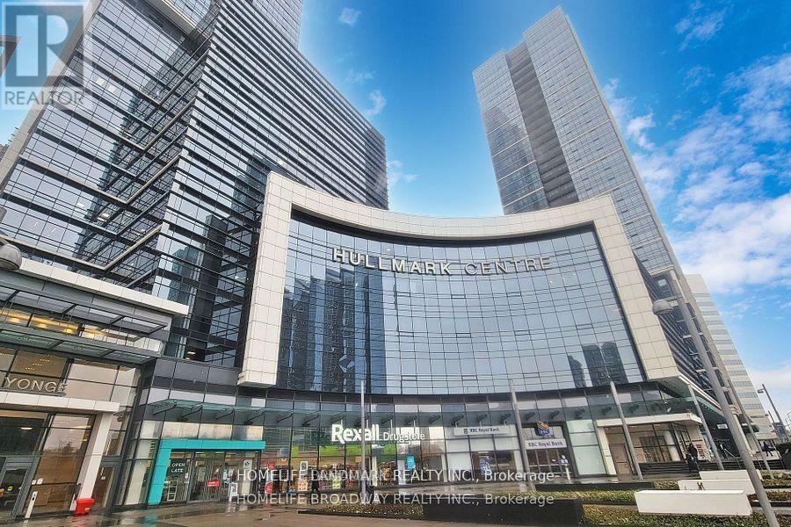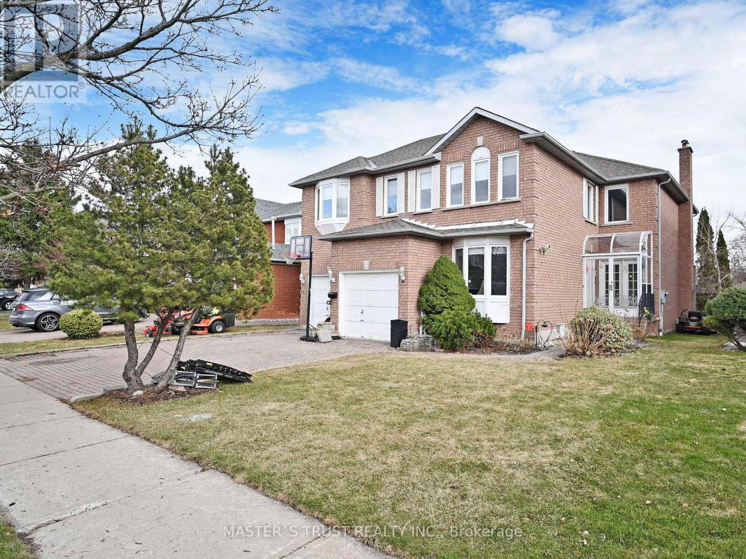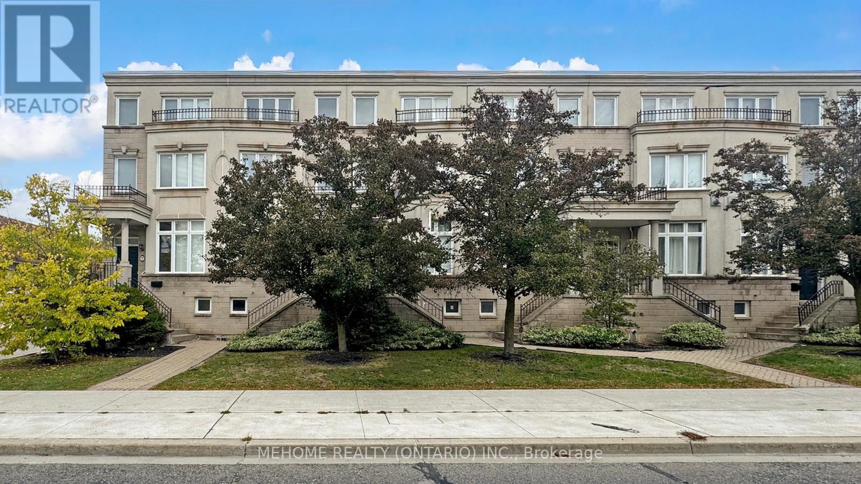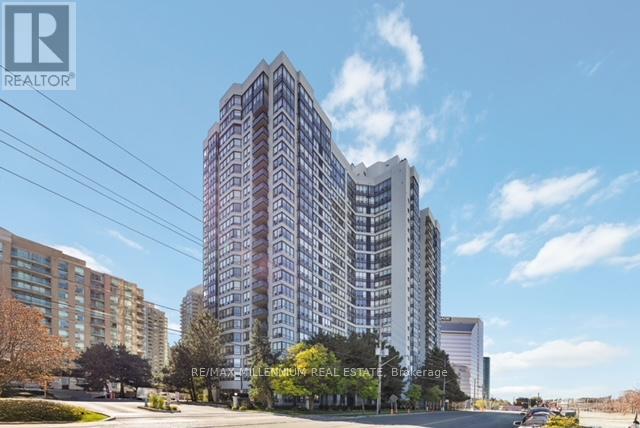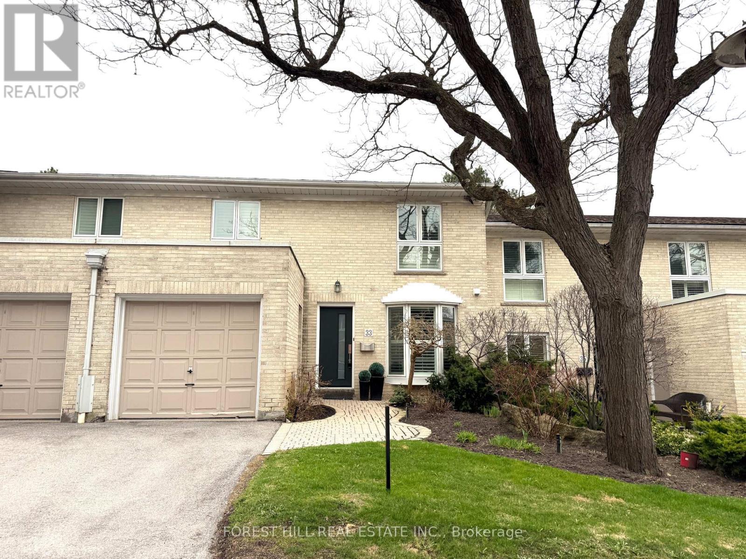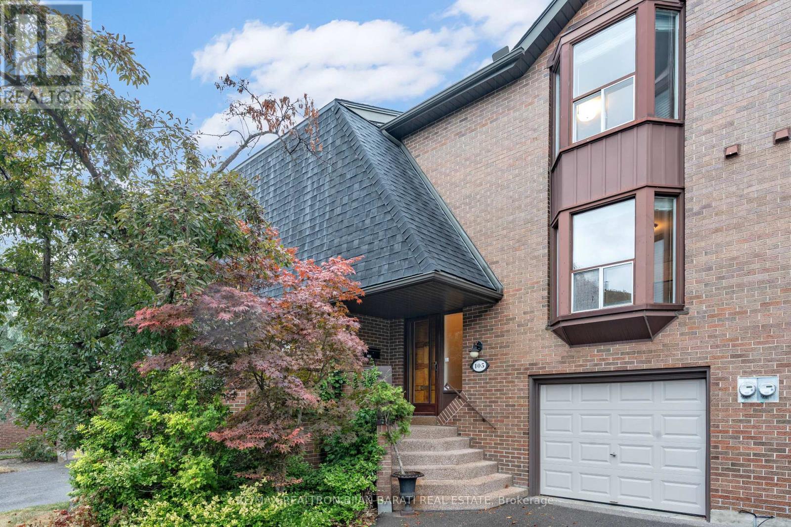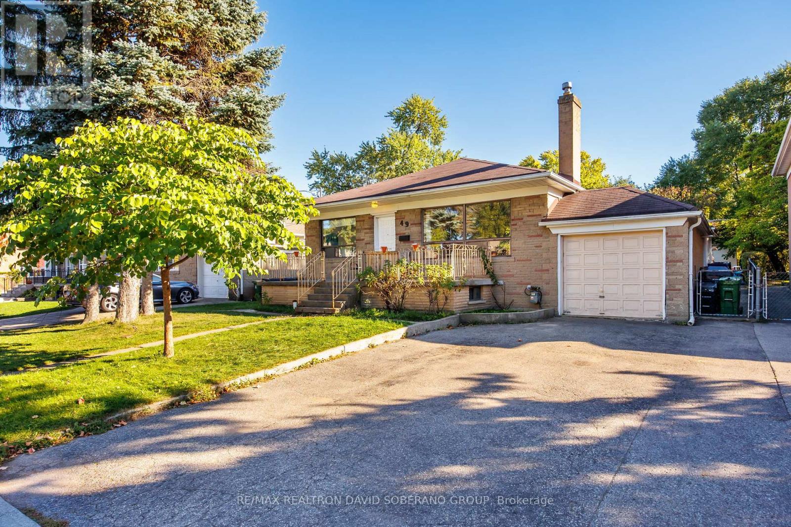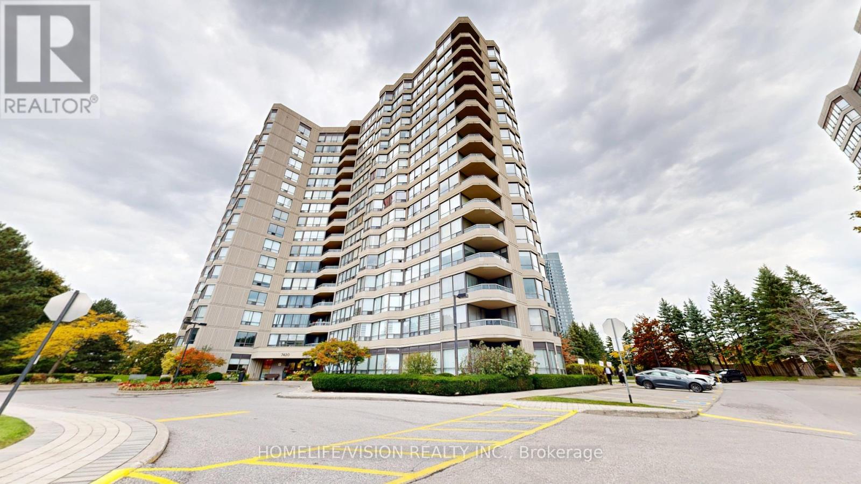- Houseful
- ON
- Toronto
- Willowdale
- 152 Holmes Ave
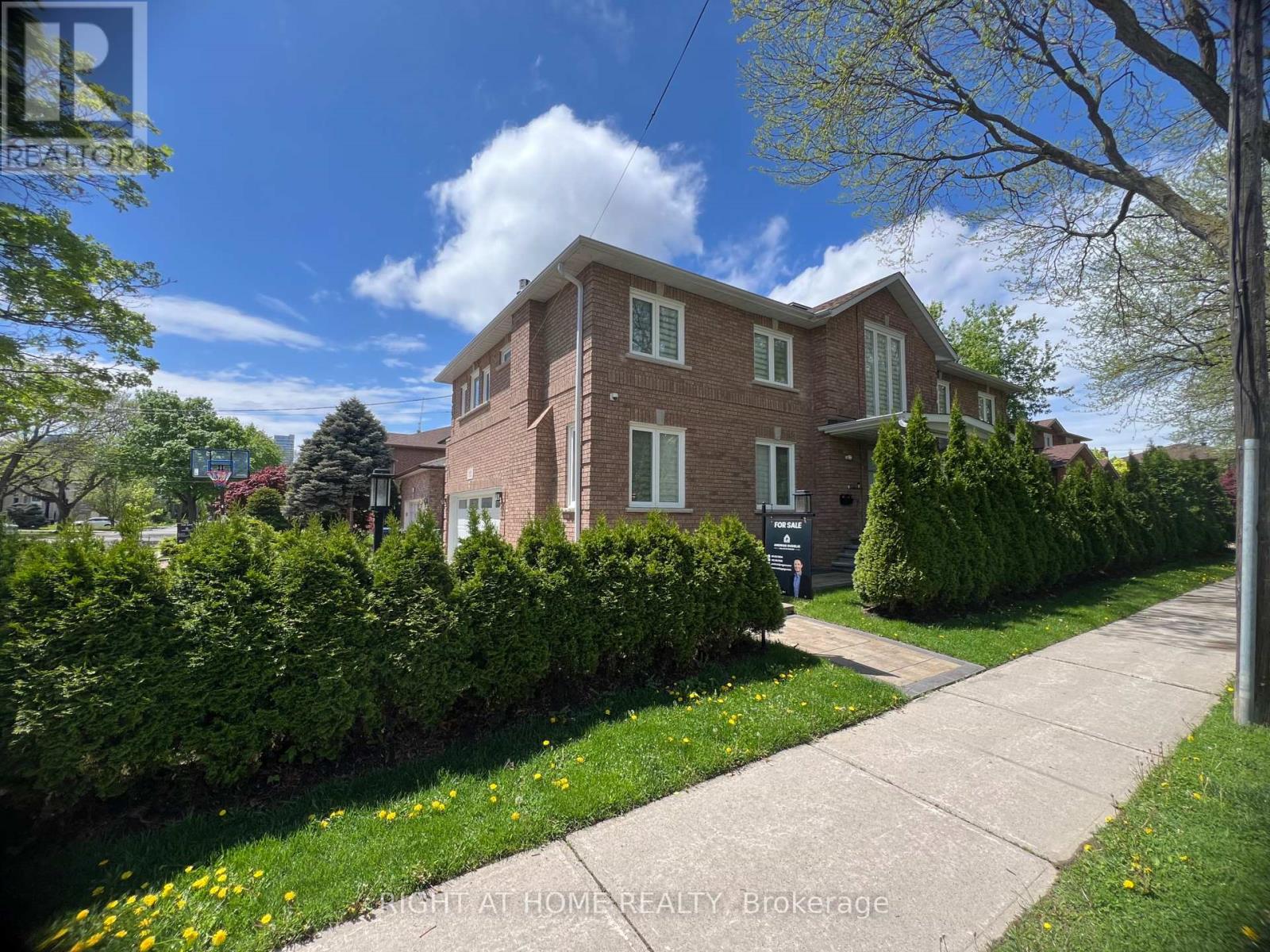
Highlights
Description
- Time on Houseful61 days
- Property typeSingle family
- Neighbourhood
- Median school Score
- Mortgage payment
Beautifully Renovated Two-Storey Detached Home in a highly desirable Earl Haig school district. With four spacious bedrooms, four bathrooms, and a fully finished basement with a separate apartment, this home is perfect for families, multi-generational living, or potential rental income. The Main Floor features gleaming white oak flooring, high baseboards, and a bright living room with a gas fireplace. The heart of this home is the exquisite chef's kitchen. It features Thermador appliances, quartz countertops with a waterfall edge, two sinks for added convenience and multi-tasking. There is ample storage for all your culinary essentials. The centre island is showcasing a stunning granite countertop. A beautiful white marble herringbone backsplash adds a touch of sophistication. The open breakfast area includes a built-in entertainment unit and a sliding door to the outdoor patio. A cozy family room has a second fireplace and walkout. A guest washroom with a shower and a bedroom/office complete the main floor. The primary bedroom has built-ins and an office nook; it is generously sized and offers a spa-like five-piece ensuite with a skylight. The second bedroom features a four-piece ensuite, built-ins, and a walk-in closet, while the third bedroom offers a three-piece ensuite with built-ins. The fourth bedroom has a three-piece ensuite and closet. A laundry room with an LG washer & dryer, built-in organizers, and a fridge for convenience completes the second floor. The basement Includes a fully self-contained two-bedroom apartment with a separate entrance, kitchen, laundry, and a three-piece bathroom. It is ideal for a nanny or could generate a rental income. The basement also features a family room with a wood-burning fireplace, pantry, and ample storage. Offered for sale, adjacent property at 150 Holmes Ave (id:63267)
Home overview
- Cooling Central air conditioning
- Heat source Natural gas
- Heat type Forced air
- Sewer/ septic Sanitary sewer
- # total stories 2
- # parking spaces 6
- Has garage (y/n) Yes
- # full baths 6
- # total bathrooms 6.0
- # of above grade bedrooms 6
- Flooring Hardwood, laminate
- Has fireplace (y/n) Yes
- Subdivision Willowdale east
- Lot desc Lawn sprinkler
- Lot size (acres) 0.0
- Listing # C12337375
- Property sub type Single family residence
- Status Active
- 3rd bedroom 4.11m X 4.11m
Level: 2nd - Primary bedroom 6.71m X 5.49m
Level: 2nd - 2nd bedroom 5.28m X 3.96m
Level: 2nd - 4th bedroom 4.14m X 3.4m
Level: 2nd - Laundry 2.72m X 1.93m
Level: 2nd - Kitchen 4.5m X 1.91m
Level: Basement - 5th bedroom 4.55m X 3.3m
Level: Basement - Utility 4.98m X 2.44m
Level: Basement - Living room 4.65m X 4.47m
Level: Basement - Bedroom 3.61m X 3.23m
Level: Basement - Recreational room / games room 5.72m X 3.86m
Level: Basement - Family room 4.75m X 3.71m
Level: Main - Eating area 5.61m X 3.18m
Level: Main - Bedroom 3.63m X 2.18m
Level: Main - Living room 5.84m X 4.06m
Level: Main - Kitchen 5.18m X 3.78m
Level: Main - Dining room 3.53m X 3.25m
Level: Main
- Listing source url Https://www.realtor.ca/real-estate/28717480/152-holmes-avenue-toronto-willowdale-east-willowdale-east
- Listing type identifier Idx

$-6,880
/ Month

