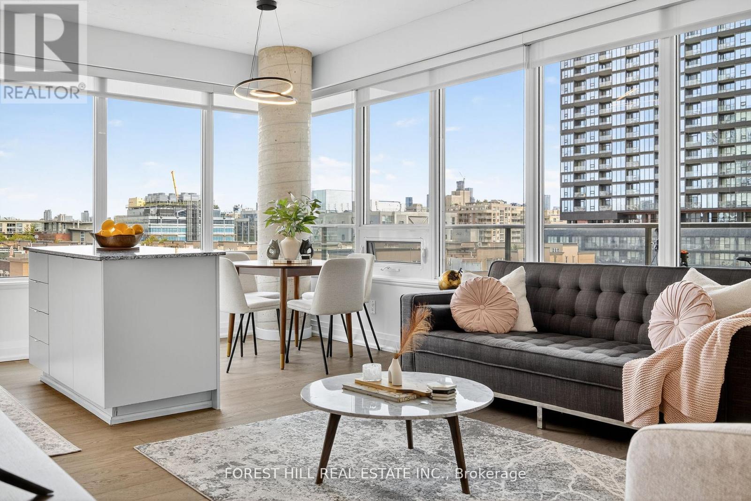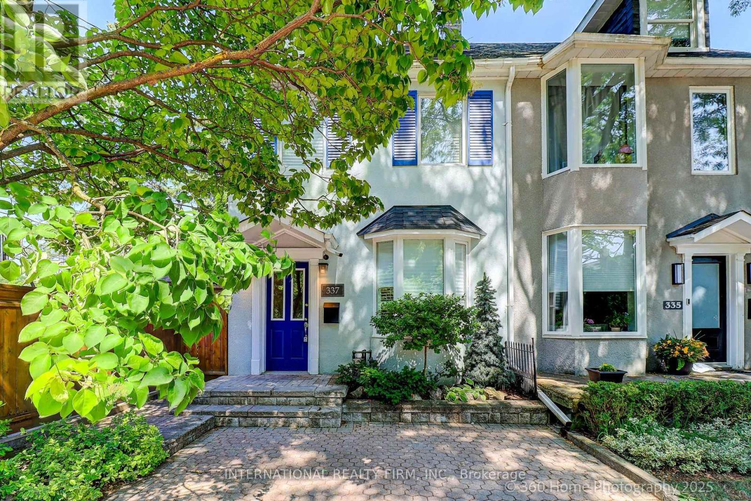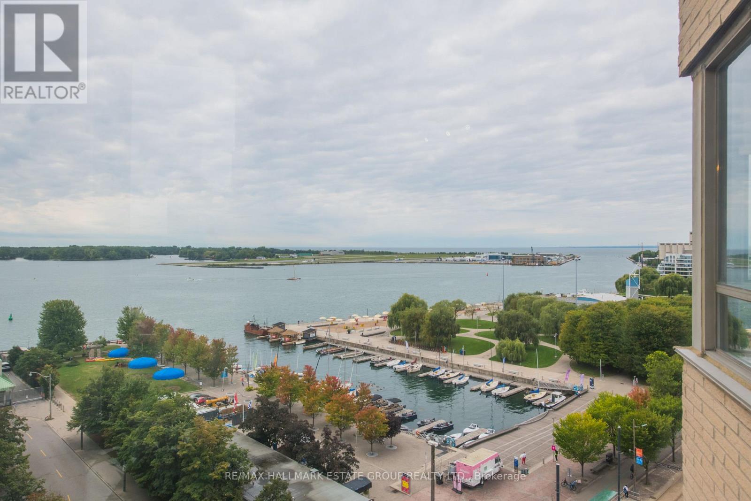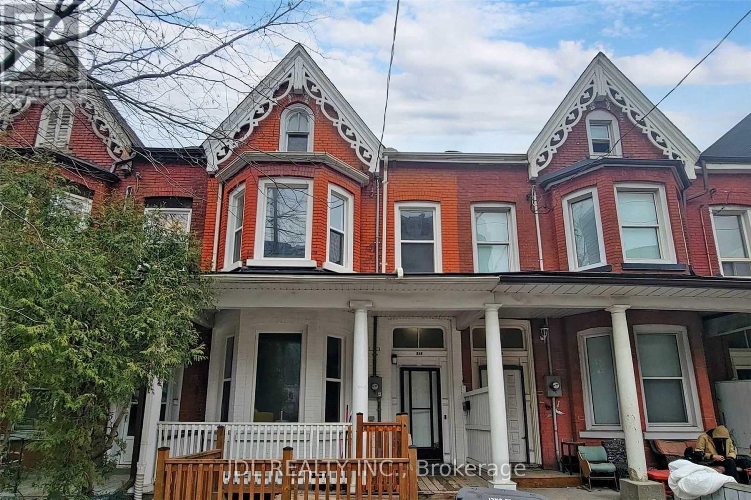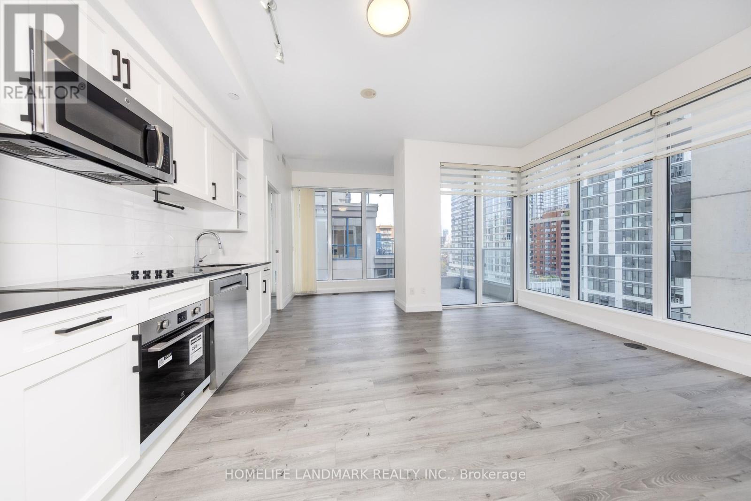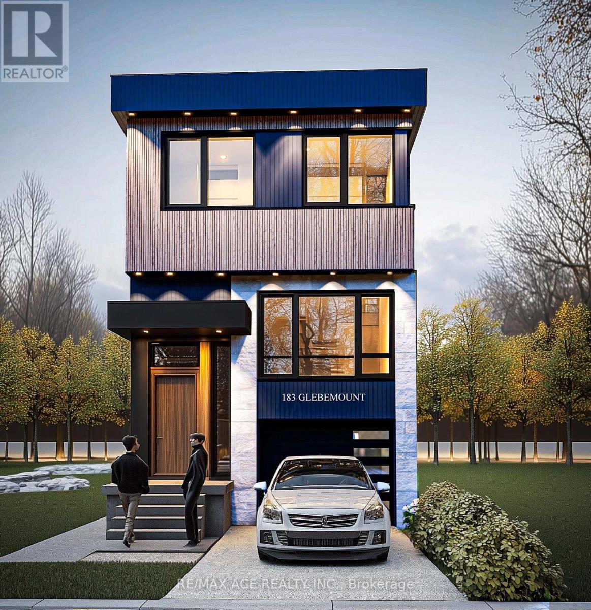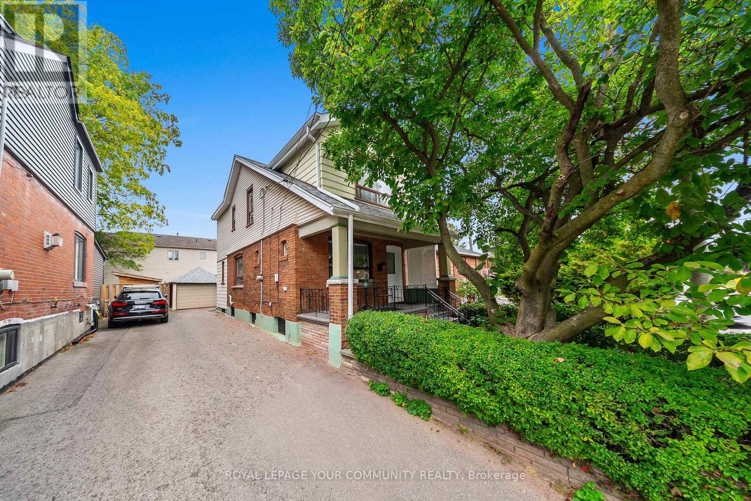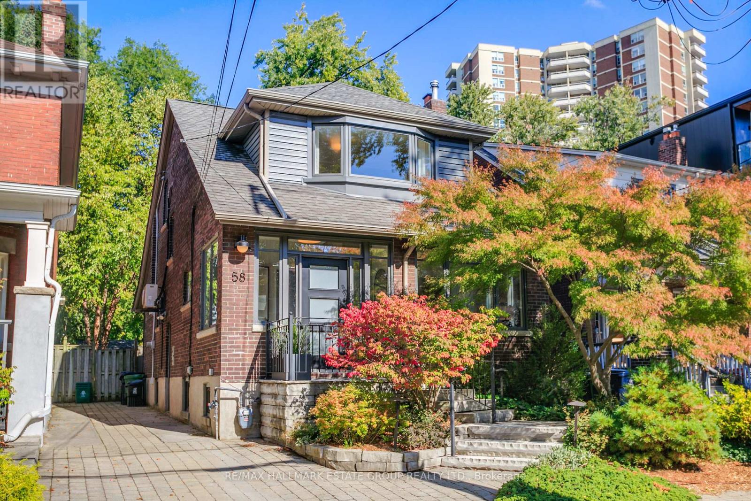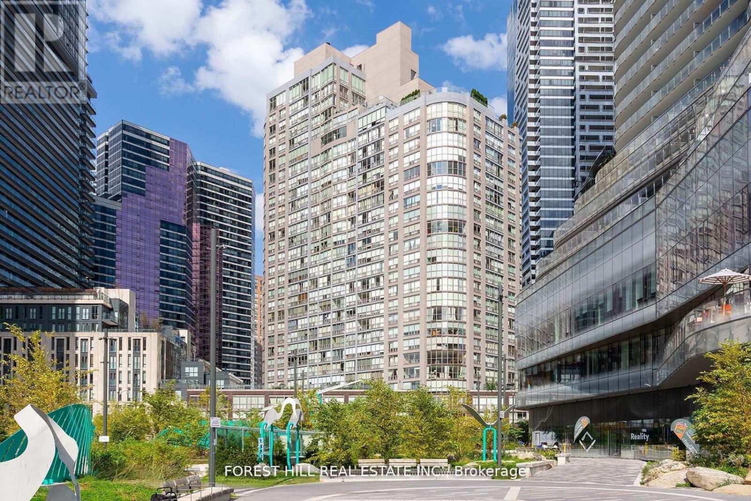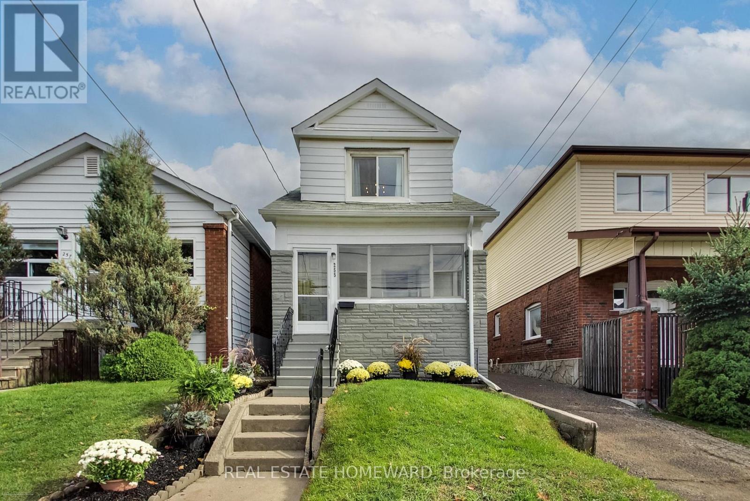- Houseful
- ON
- Toronto
- Leslieville
- 153 Booth Ave
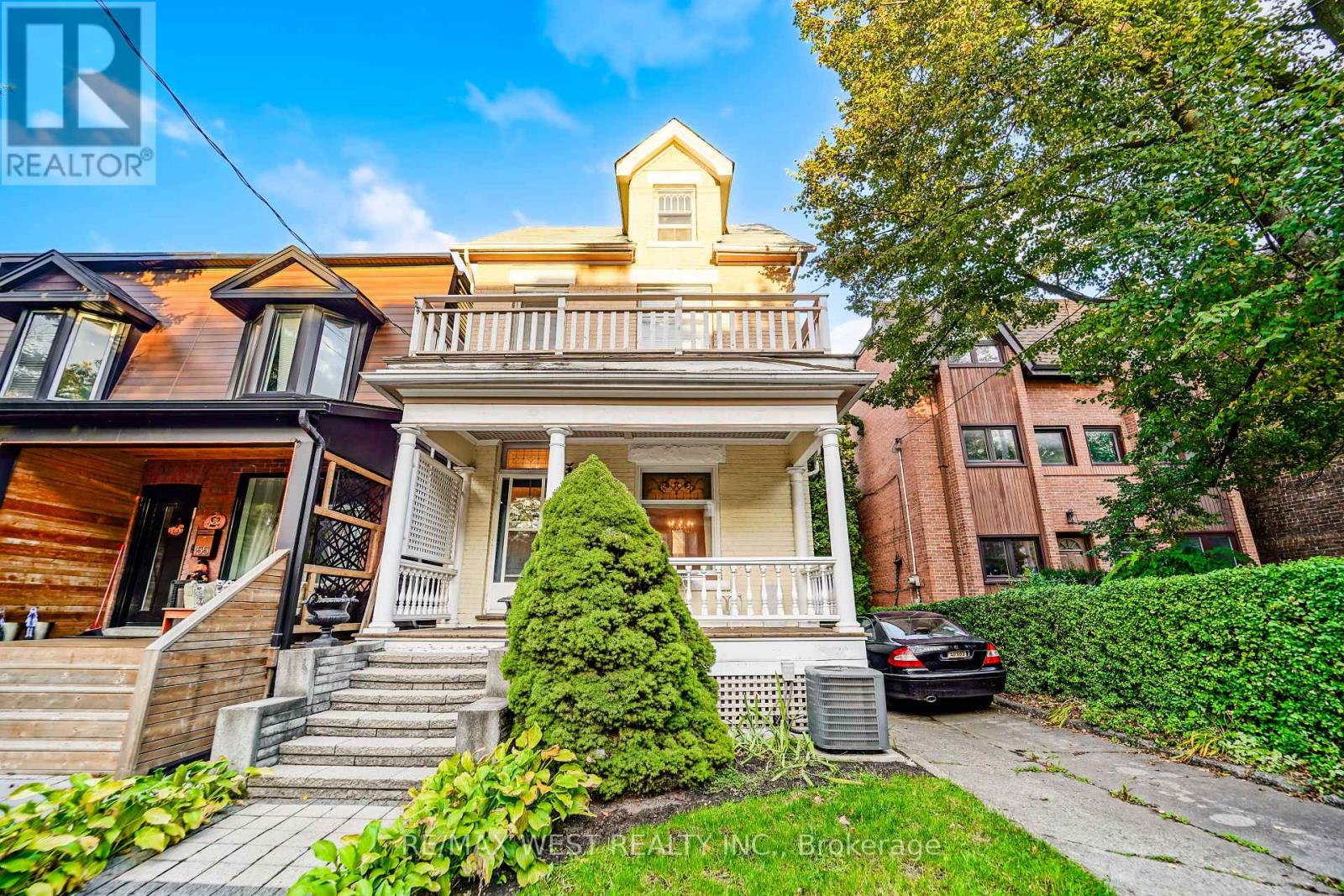
Highlights
Description
- Time on Housefulnew 3 hours
- Property typeSingle family
- Neighbourhood
- Median school Score
- Mortgage payment
30' Double Lot In Prime Leslieville Location. Detached 1790 Sqft 2.5 Storey Home With A Majestic Tree Lined Backyard W/ Gazebo. 2 Storey Coach/Carriage House In Rear Off Laneway, Suitable For New Laneway Suite Or Restore The Existing Structure. Private Driveway In Front Easily Parks 2 Large Cars. Kitchen & Bathrooms Renovated 2020. Solid Wood Floors Are Refinished And Bring Character To Your Dream Home. Property Has Been Restored With 10" Baseboards And Plaster Crown Mouldings. 10' Ceilings On Main Floor. Dry Basement. Third Floor Loft/Bedroom Could Be A Primary Suite Oasis With Some Creativity. 30' Lot Could Be Severed Into 15' Lots. Build Your Dream Home With 3450 Sqft Of Land To Work With In A Great Location East Of The Core. Electrical Updated, Shingles ('00), Partial Shingles ('20), Furnace('20), AC ('20). Walk To The New Ontario Line Riverside-Leslieville Station, Currently Under Construction. Massive Park With Rec Centre & Arena Only Steps Away. Queen St Stores & Restaurants All At Your Convenience. One Of The Best Locations To Live In The Area With One-Way Street And On-Street Parking. (id:63267)
Home overview
- Cooling Central air conditioning
- Heat source Natural gas
- Heat type Forced air
- Sewer/ septic Sanitary sewer
- # total stories 2
- # parking spaces 3
- Has garage (y/n) Yes
- # full baths 1
- # half baths 2
- # total bathrooms 3.0
- # of above grade bedrooms 3
- Flooring Hardwood
- Subdivision South riverdale
- Directions 1779810
- Lot size (acres) 0.0
- Listing # E12476699
- Property sub type Single family residence
- Status Active
- Bedroom 3.2m X 2.8m
Level: 2nd - Bedroom 3.9m X 3.1m
Level: 2nd - Bedroom 3.9m X 3.1m
Level: 3rd - Living room 6.5m X 3.8m
Level: Ground - Dining room 4.5m X 3.8m
Level: Ground - Kitchen 4.3m X 3.2m
Level: Ground
- Listing source url Https://www.realtor.ca/real-estate/29020759/153-booth-avenue-toronto-south-riverdale-south-riverdale
- Listing type identifier Idx

$-4,000
/ Month

