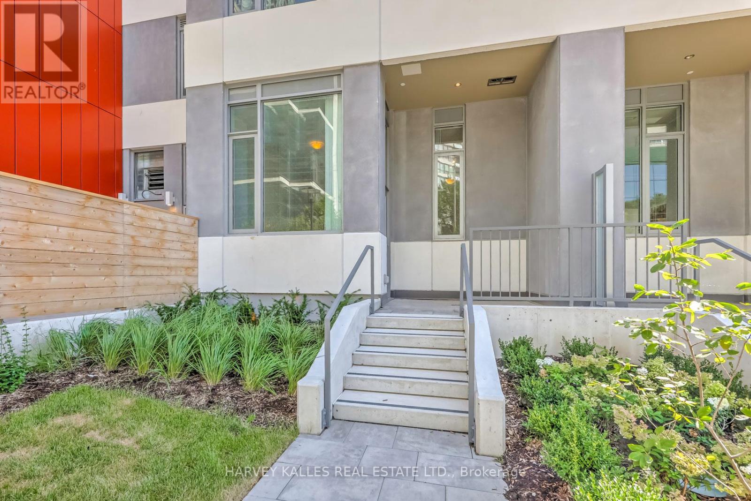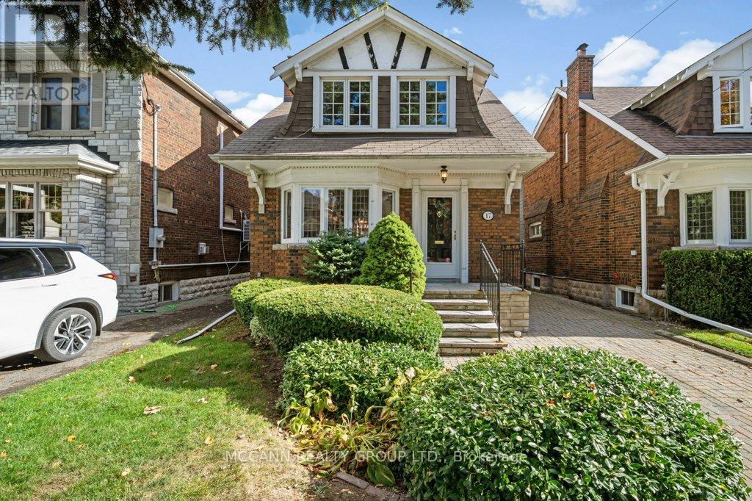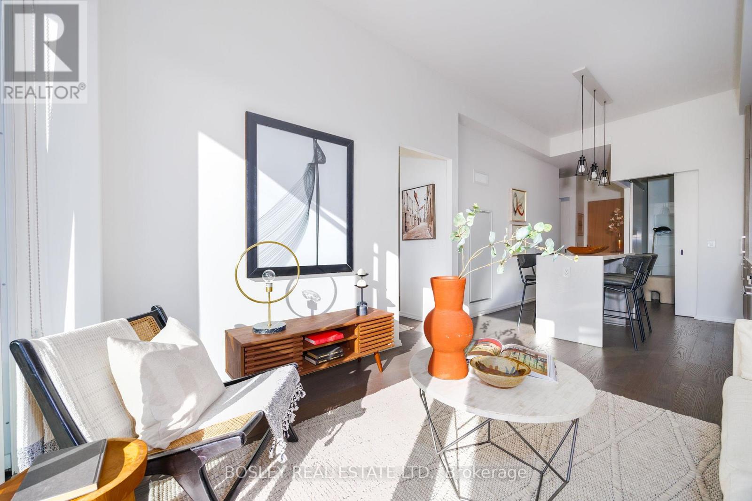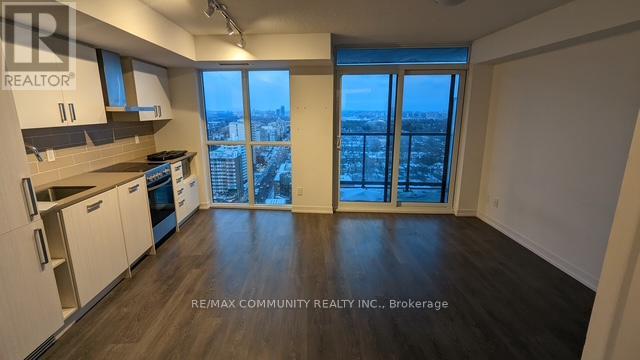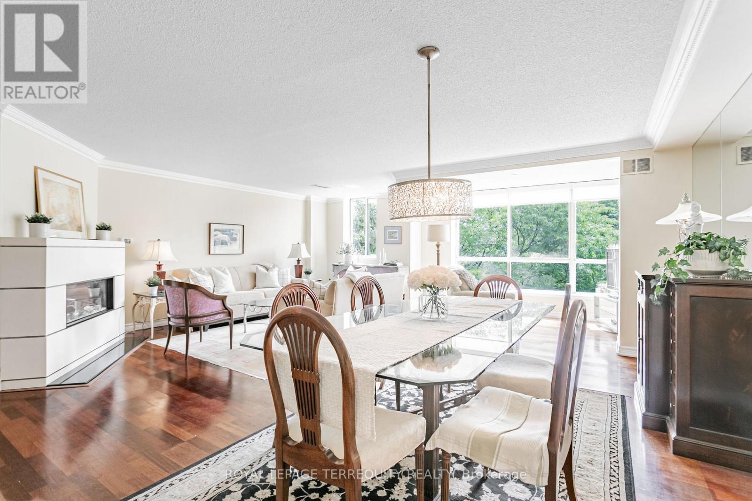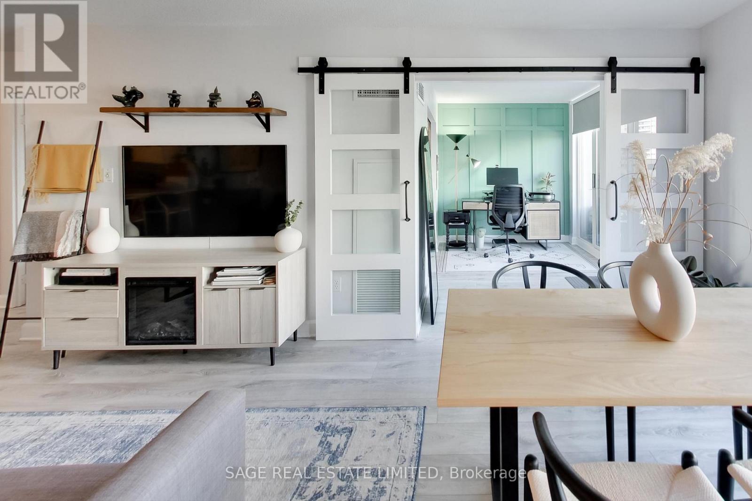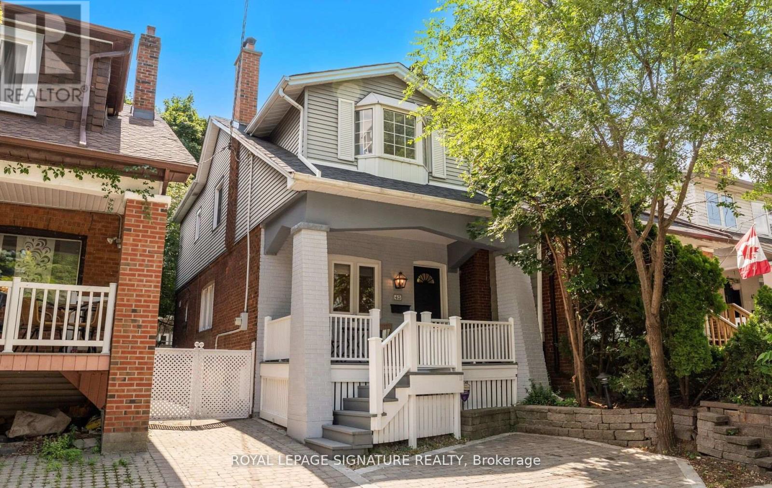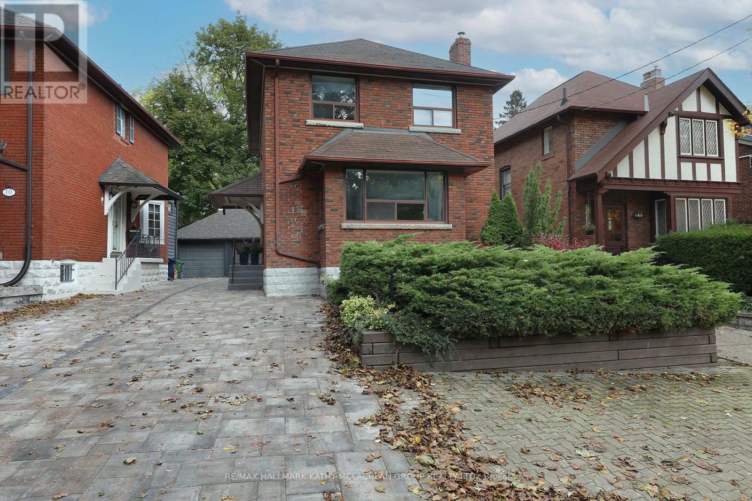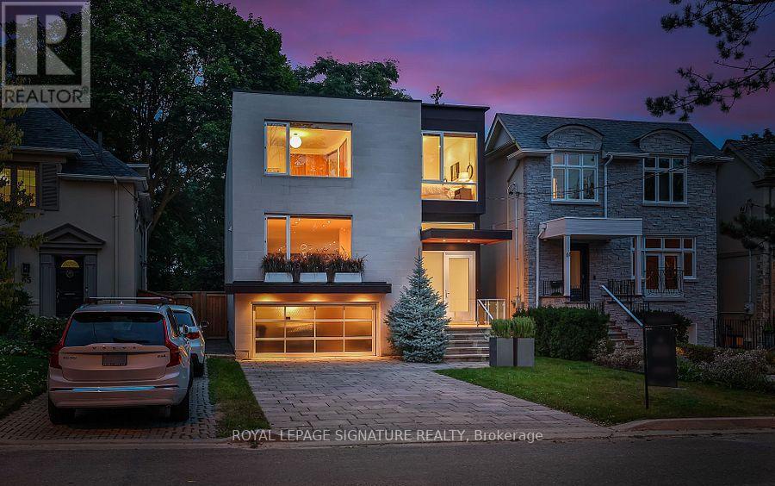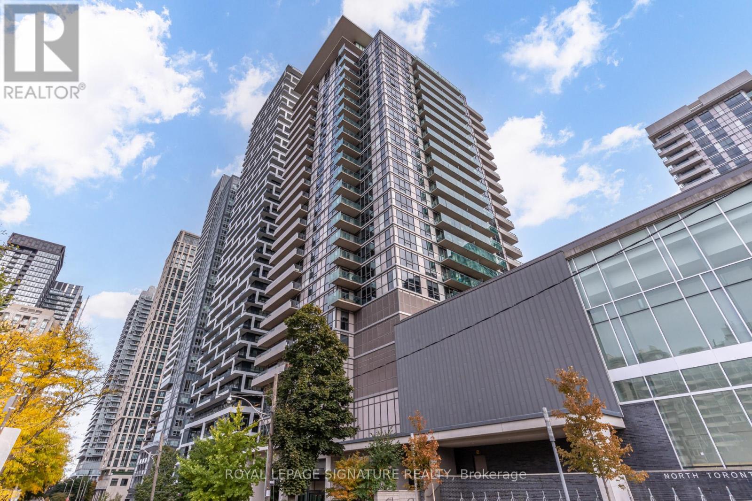- Houseful
- ON
- Toronto
- Moore Park
- 153 Heath St E
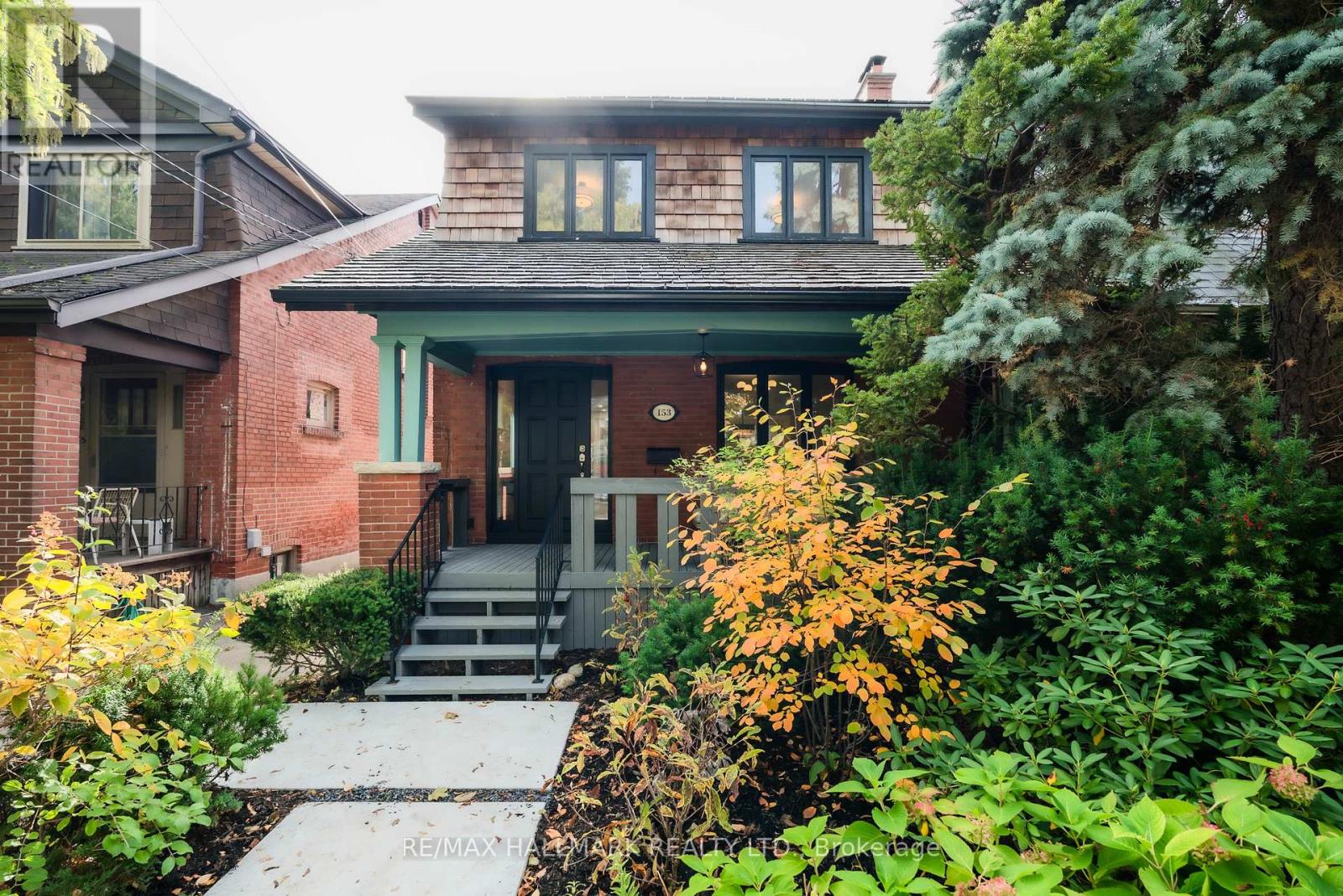
Highlights
Description
- Time on Housefulnew 7 hours
- Property typeSingle family
- Neighbourhood
- Median school Score
- Mortgage payment
Nestled in one of Toronto's most sought-after neighbourhoods, this fully renovated home offers the perfect blend of modern living and timeless charm. From the moment you step inside, you'll notice the thoughtful design, spacious rooms, and gorgeous finishes that make this home completely move-in ready. The main floor features a stunning, fully renovated kitchen with large island and stainless steel appliances - an ideal space for cooking and gathering. The open-concept kitchen and dining area are perfect for family dinners and entertaining, while the cozy living room, tucked away for privacy, invites you to unwind after a long day. A stylish powder room and bright rear den - perfect for morning coffee, a reading nook, or a home office - complete the space. Step outside to the back deck overlooking a lush, backyard garden. Upstairs, you'll find three generous bedrooms, including a serene primary retreat with a spa-like ensuite - the ultimate place to relax and recharge. The lower level provides excellent flexibility with space for a fourth bedroom or home gym, and large recreation area - perfect for kids (of all ages!) to play, study, or lounge. With a mutual drive leading to rear parking, and situated on a quiet, tree-lined street surrounded by parks, great schools, and all the amenities of midtown Toronto, 153 Heath Street East truly has it all. Come see for yourself - this is the home where your next chapter begins. (id:63267)
Home overview
- Cooling Central air conditioning
- Heat source Natural gas
- Heat type Forced air
- Sewer/ septic Sanitary sewer
- # total stories 2
- # parking spaces 1
- # full baths 2
- # half baths 1
- # total bathrooms 3.0
- # of above grade bedrooms 4
- Flooring Hardwood, tile
- Has fireplace (y/n) Yes
- Subdivision Rosedale-moore park
- Lot size (acres) 0.0
- Listing # C12483907
- Property sub type Single family residence
- Status Active
- 2nd bedroom 9m X 9.6m
Level: 2nd - Primary bedroom 13.7m X 25.7m
Level: 2nd - Bedroom 10.9m X 13m
Level: 2nd - Den 10.3m X 19.2m
Level: Lower - Bedroom 19.1m X 13.5m
Level: Lower - Family room 19.11m X 14.3m
Level: Main - Dining room 12.1m X 13m
Level: Main - Kitchen 7.1m X 13.7m
Level: Main - Living room 13.2m X 14.3m
Level: Main
- Listing source url Https://www.realtor.ca/real-estate/29036050/153-heath-street-e-toronto-rosedale-moore-park-rosedale-moore-park
- Listing type identifier Idx

$-5,331
/ Month

