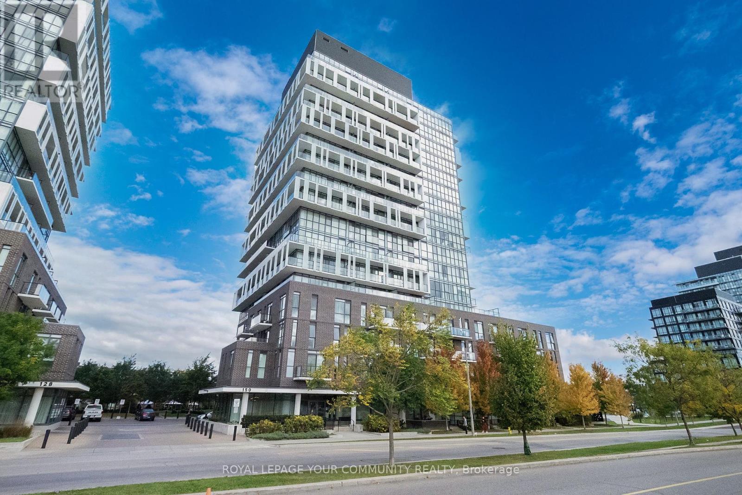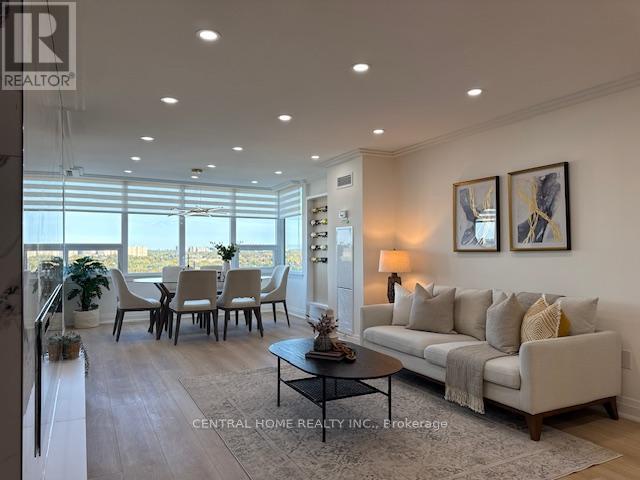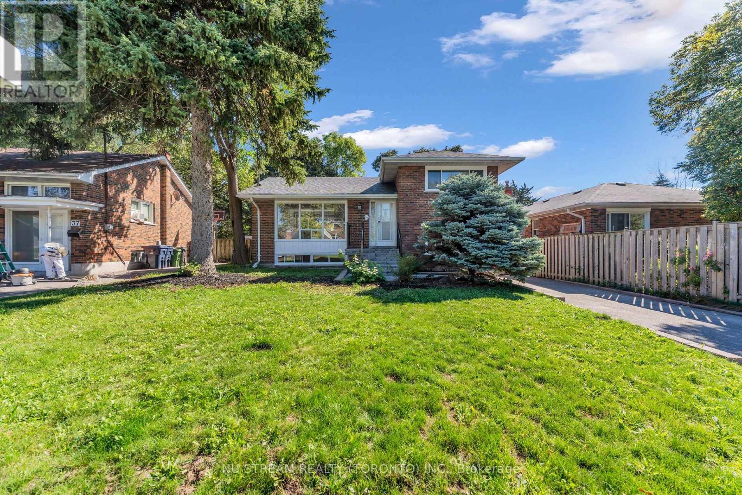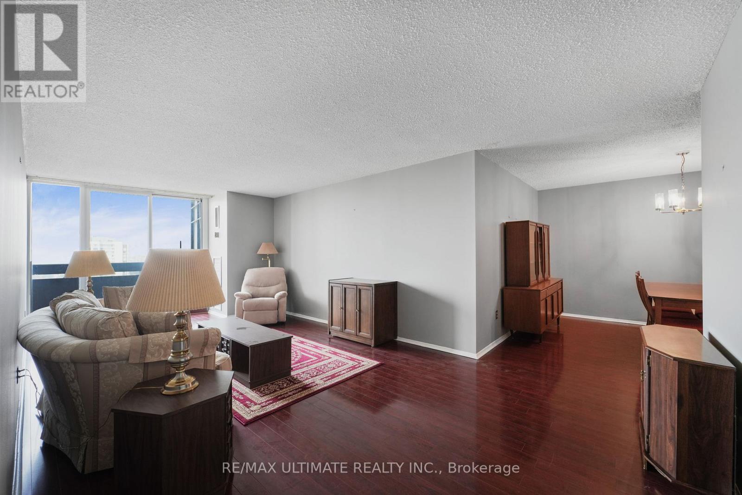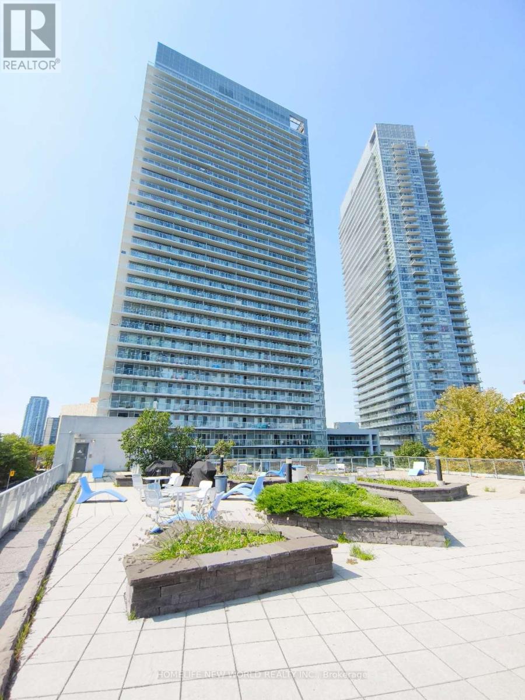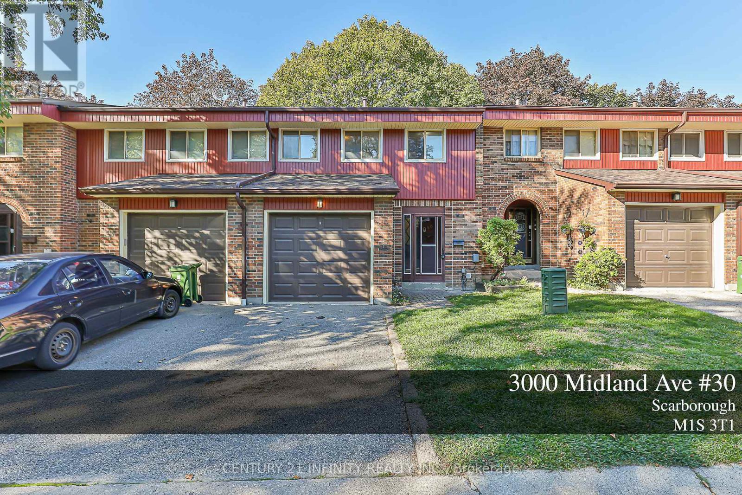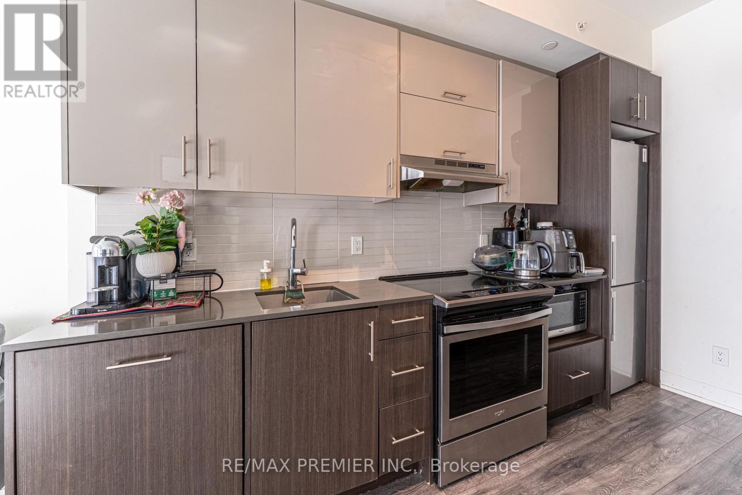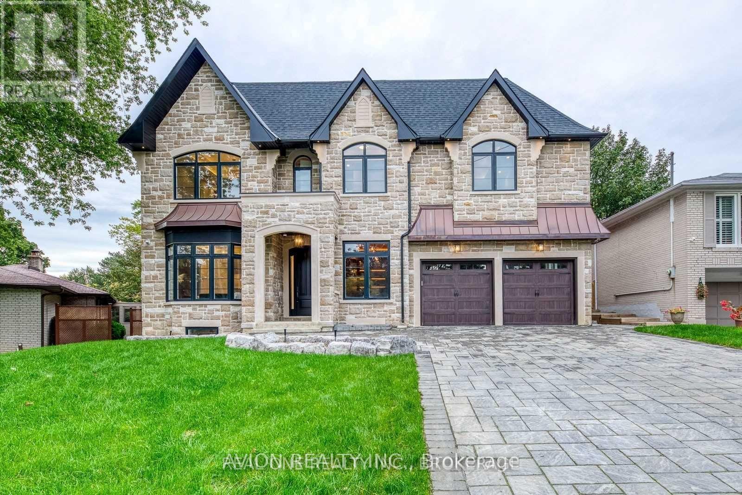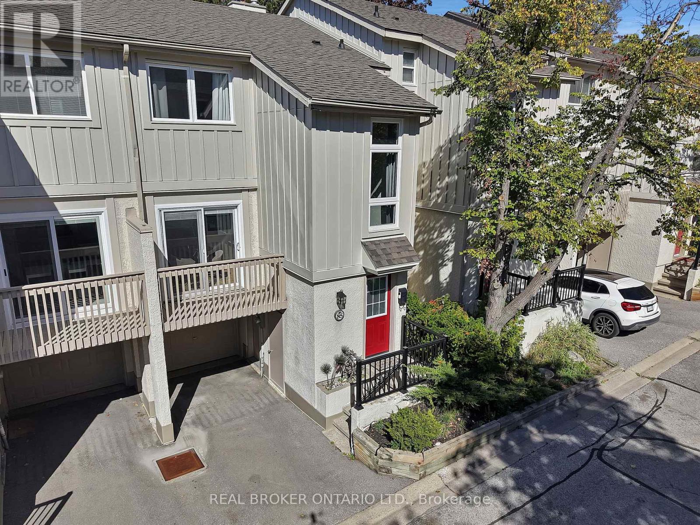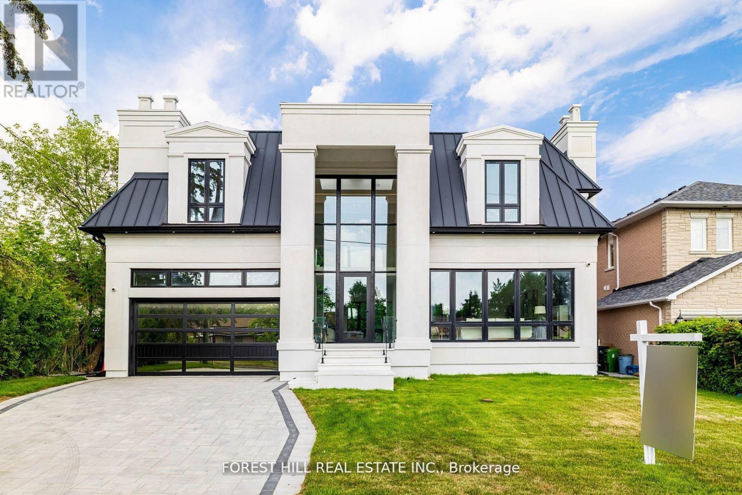- Houseful
- ON
- Toronto
- L'Amoreaux
- 154 Fairglen Ave
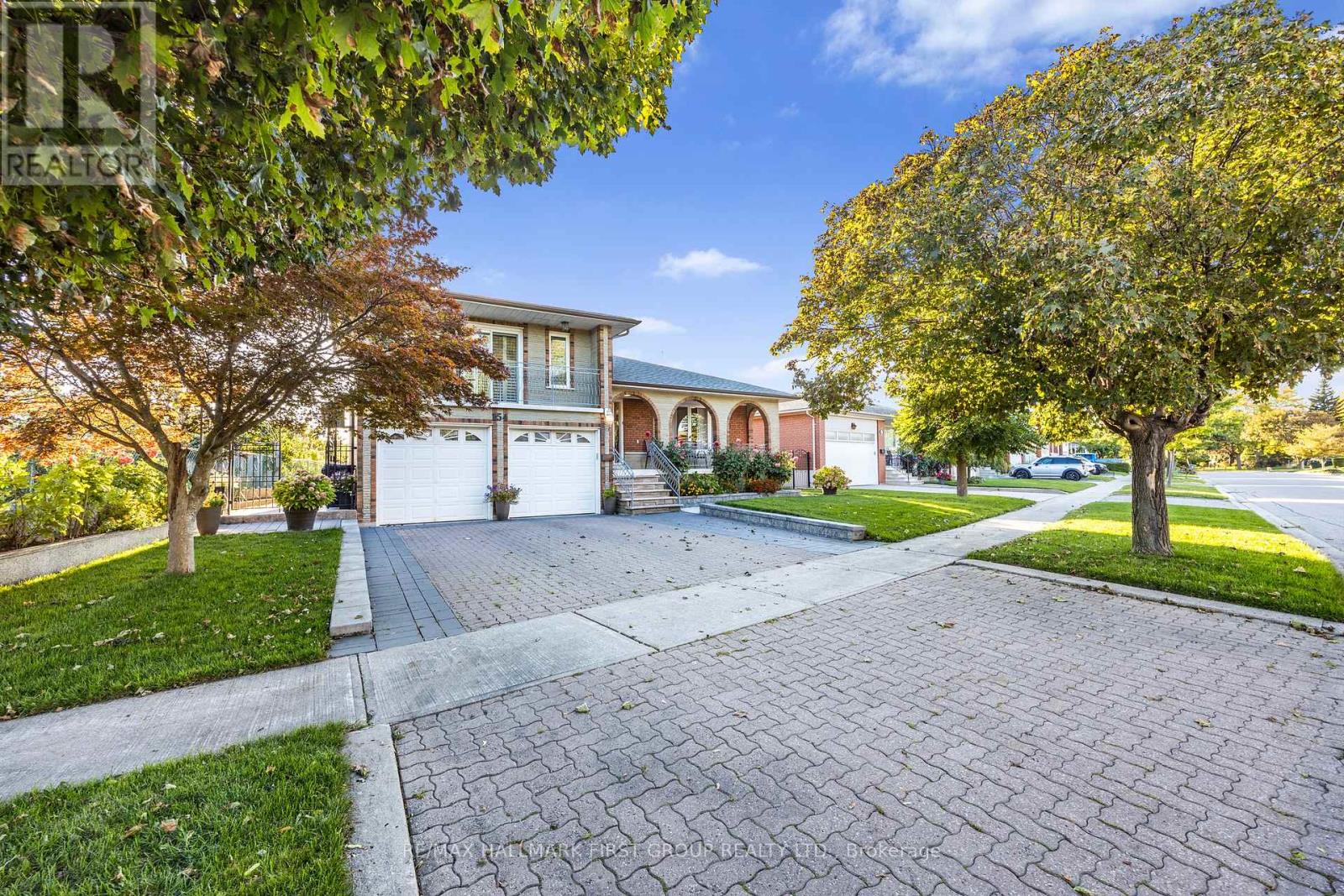
Highlights
Description
- Time on Housefulnew 16 hours
- Property typeSingle family
- StyleBungalow
- Neighbourhood
- Median school Score
- Mortgage payment
Welcome to this stunning, fully renovated bungalow situated on a 61 x 145 irregular lot in a desirable neighbourhood. Every detail has been thoughtfully updated with all new plumbing, electrical, heating system and spray foam insulation, offering modern comfort and efficiency.This home boasts a bright and spacious family room built above the two-car garage, a cozy sunroom filled with natural light, and a massive elevated deck complete with built-in perimeter bench seating perfect for entertaining or simply relaxing outdoors.The property also features a garden shed with hydro, ideal for hobbies or storage. With its generous lot size, updated systems, and seamless blend of indoor and outdoor living, this home is truly a rare find. A must-see opportunity for those seeking both quality renovations and functional living space! (id:63267)
Home overview
- Cooling Central air conditioning
- Heat source Natural gas
- Heat type Forced air
- Sewer/ septic Sanitary sewer
- # total stories 1
- # parking spaces 5
- Has garage (y/n) Yes
- # full baths 2
- # total bathrooms 2.0
- # of above grade bedrooms 4
- Flooring Hardwood, laminate, ceramic, porcelain tile
- Has fireplace (y/n) Yes
- Subdivision L'amoreaux
- Directions 1940831
- Lot size (acres) 0.0
- Listing # E12441084
- Property sub type Single family residence
- Status Active
- Family room 20m X 22m
Level: Basement - Cold room 4m X 20m
Level: Basement - Kitchen 13m X 28m
Level: Basement - Dining room 13m X 28m
Level: Basement - Office 9m X 14m
Level: Basement - Foyer 6m X 17m
Level: Basement - Cold room 10m X 30m
Level: Basement - Other 7m X 8m
Level: Basement - Laundry 10m X 14m
Level: Basement - Kitchen 15m X 17m
Level: Main - Foyer 5m X 15m
Level: Main - Dining room 12m X 12m
Level: Main - 3rd bedroom 10m X 12m
Level: Main - Living room 10m X 12m
Level: Main - 2nd bedroom 10m X 13m
Level: Main - Sunroom 11m X 14m
Level: Main - Primary bedroom 12m X 14m
Level: Main - Family room 19m X 19m
Level: Upper
- Listing source url Https://www.realtor.ca/real-estate/28943644/154-fairglen-avenue-toronto-lamoreaux-lamoreaux
- Listing type identifier Idx

$-4,344
/ Month

