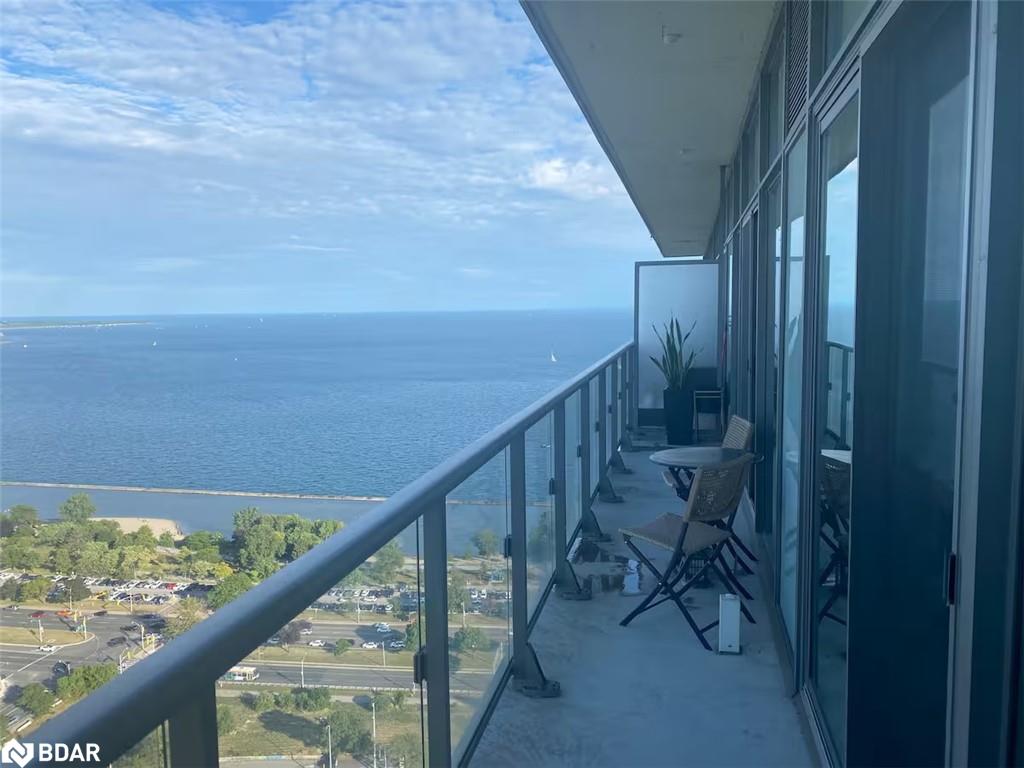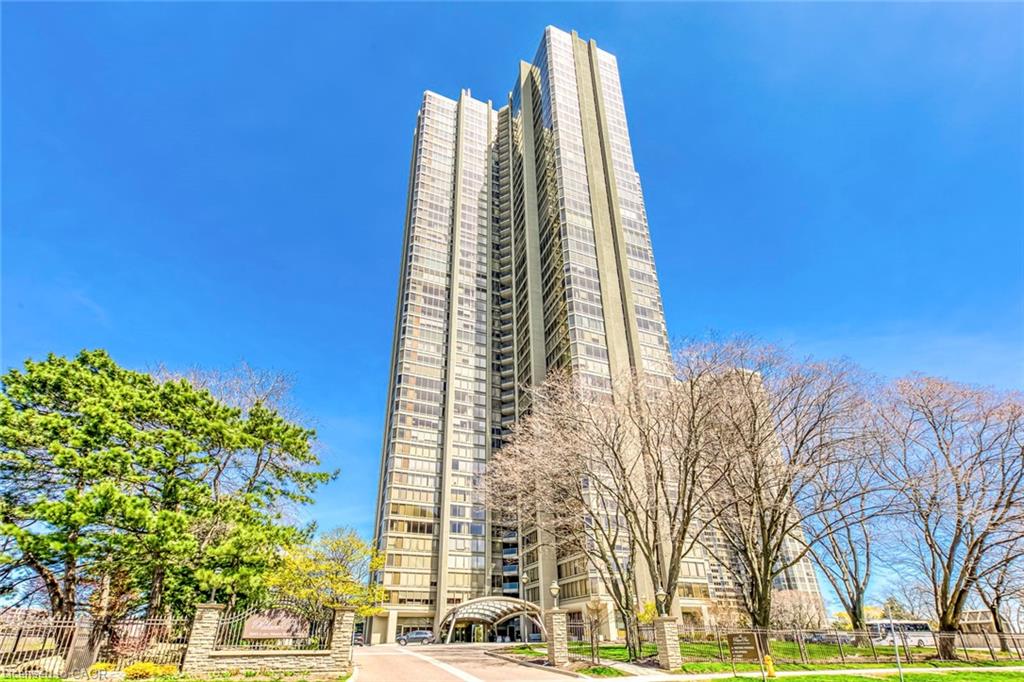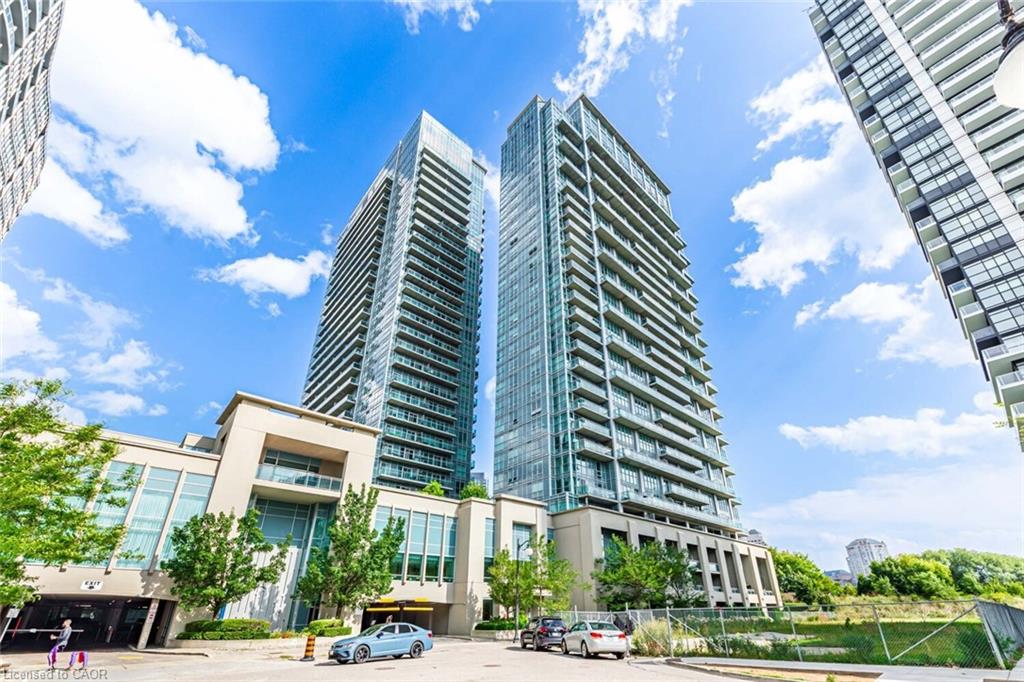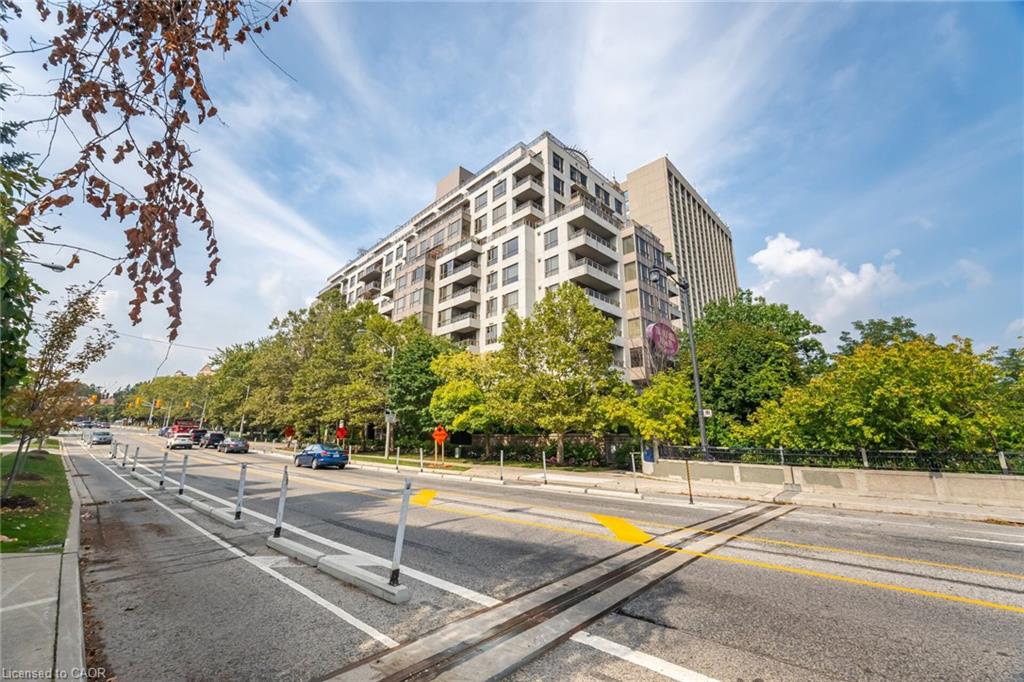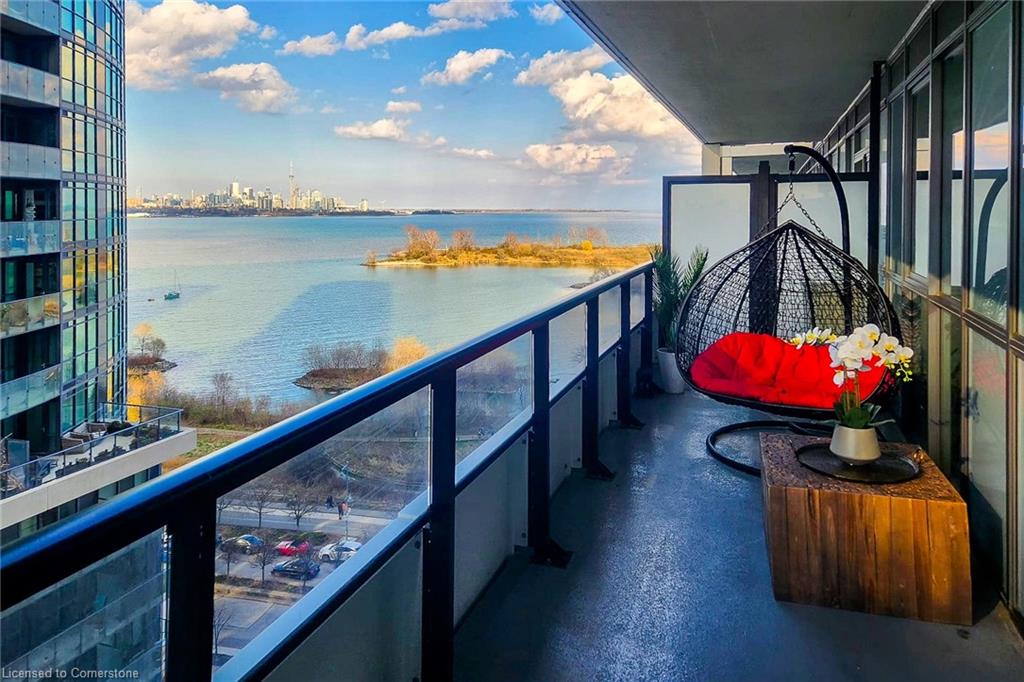- Houseful
- ON
- Toronto
- Stonegate-Queensway
- 155 Legion Road N Unit 1601
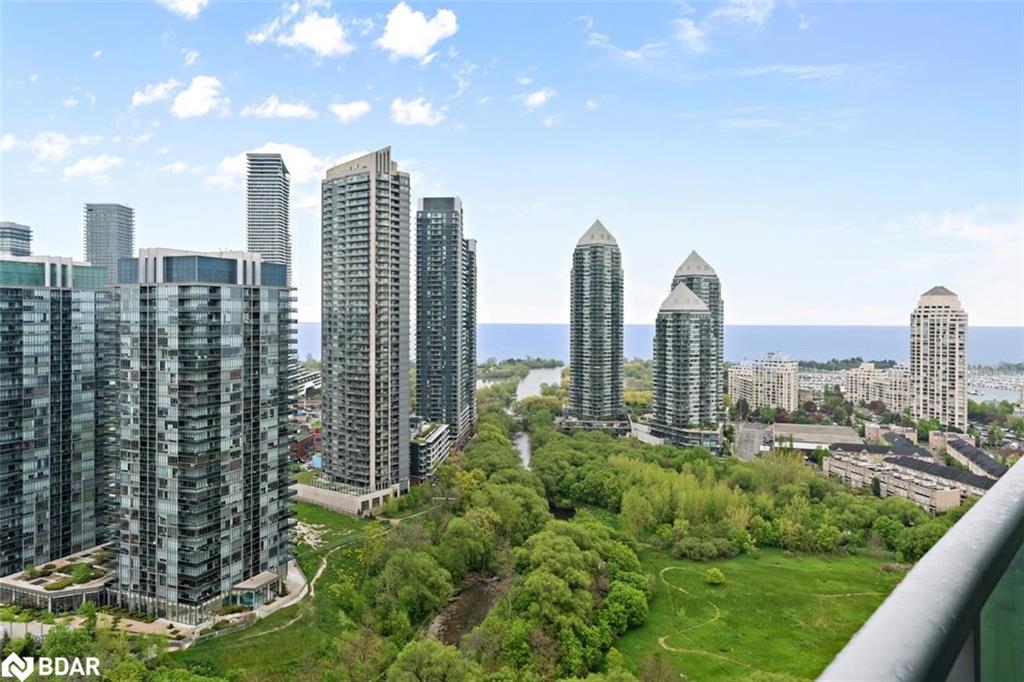
Highlights
This home is
37%
Time on Houseful
103 Days
School rated
6.9/10
Toronto
11.67%
Description
- Home value ($/Sqft)$740/Sqft
- Time on Houseful103 days
- Property typeResidential
- Style1 storey/apt
- Neighbourhood
- Median school Score
- Garage spaces1
- Mortgage payment
This stunning condo offers an exceptional living experience. With sleek, modern cabinetry and a stylish backsplash, the space strikes the perfect balance of charm and functionality. The open-concept layout allows natural light to fill every room. Beyond the unit, an incredible selection of amenities awaits, including an outdoor pool and spa, an indoor spa, a fully equipped gym, and soothing dry saunas in each changing room. The real highlight, however, is the stunning panoramic view that turns every sunrise and sunset into a breathtaking spectacle. This isn't just a home its a peaceful retreat above the city. Don't miss out on the chance to experience it firsthand.
Nick Crozier
of Royal LePage Real Estate Associates, Brokerage,
MLS®#40749697 updated 1 month ago.
Houseful checked MLS® for data 1 month ago.
Home overview
Amenities / Utilities
- Cooling Central air
- Heat type Natural gas
- Pets allowed (y/n) No
- Sewer/ septic Sewer (municipal)
Exterior
- Building amenities Barbecue, concierge, fitness center, guest suites, party room, pool
- Construction materials Brick, concrete, steel siding
- Roof Tar/gravel
- # garage spaces 1
- # parking spaces 1
Interior
- # full baths 1
- # total bathrooms 1.0
- # of above grade bedrooms 1
- # of rooms 5
- Appliances Dishwasher, dryer, range hood, refrigerator, stove, washer
- Has fireplace (y/n) Yes
- Laundry information In-suite
- Interior features Elevator, sauna, other
Location
- County Toronto
- Area Tw06 - toronto west
- View City, lake
- Water source Municipal
- Zoning description R1
Lot/ Land Details
- Lot desc Urban, hospital, marina, park, place of worship, public transit, rec./community centre, schools
Overview
- Basement information None
- Building size 655
- Mls® # 40749697
- Property sub type Condominium
- Status Active
- Virtual tour
- Tax year 2024
Rooms Information
metric
- Main: 1m X 1.5m
Level: Main - Dining room Main: 5.78m X 4.84m
Level: Main - Eat in kitchen Main: 4.84m X 2.1m
Level: Main - Living room Main: 5.78m X 4.84m
Level: Main - Primary bedroom Main: 3.98m X 2.92m
Level: Main
SOA_HOUSEKEEPING_ATTRS
- Listing type identifier Idx

Lock your rate with RBC pre-approval
Mortgage rate is for illustrative purposes only. Please check RBC.com/mortgages for the current mortgage rates
$-522
/ Month25 Years fixed, 20% down payment, % interest
$771
Maintenance
$
$
$
%
$
%

Schedule a viewing
No obligation or purchase necessary, cancel at any time
Nearby Homes
Real estate & homes for sale nearby

