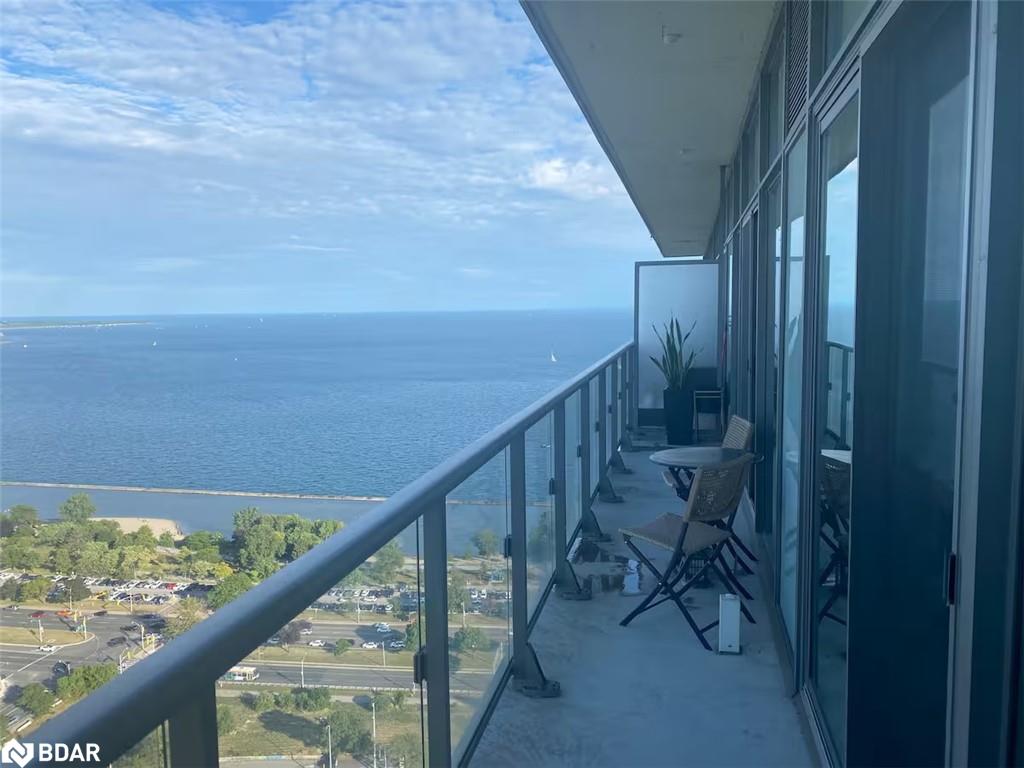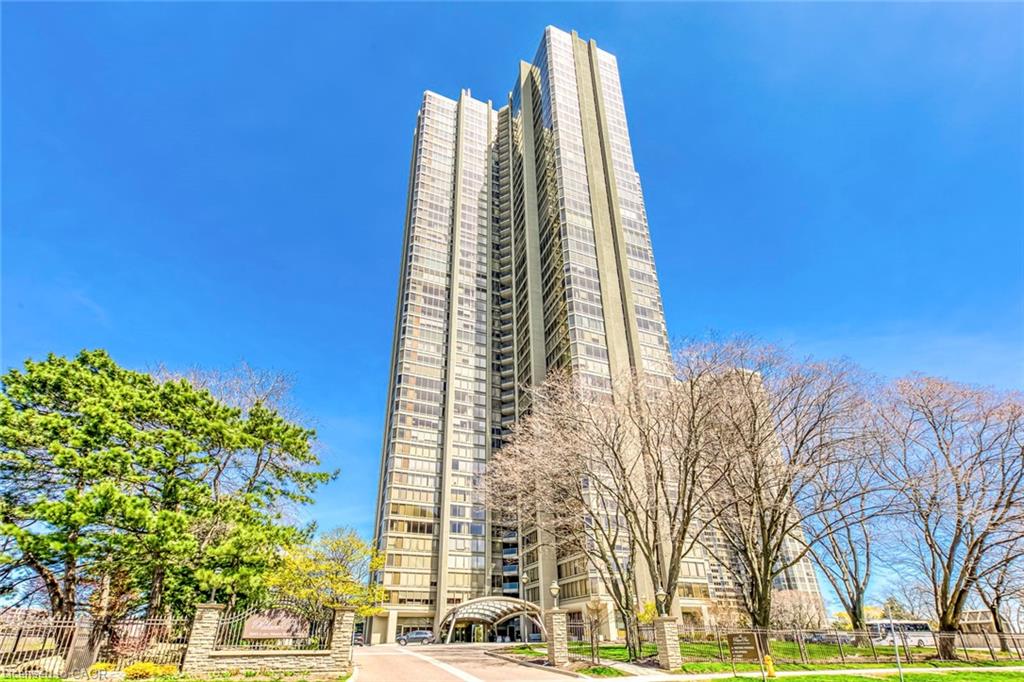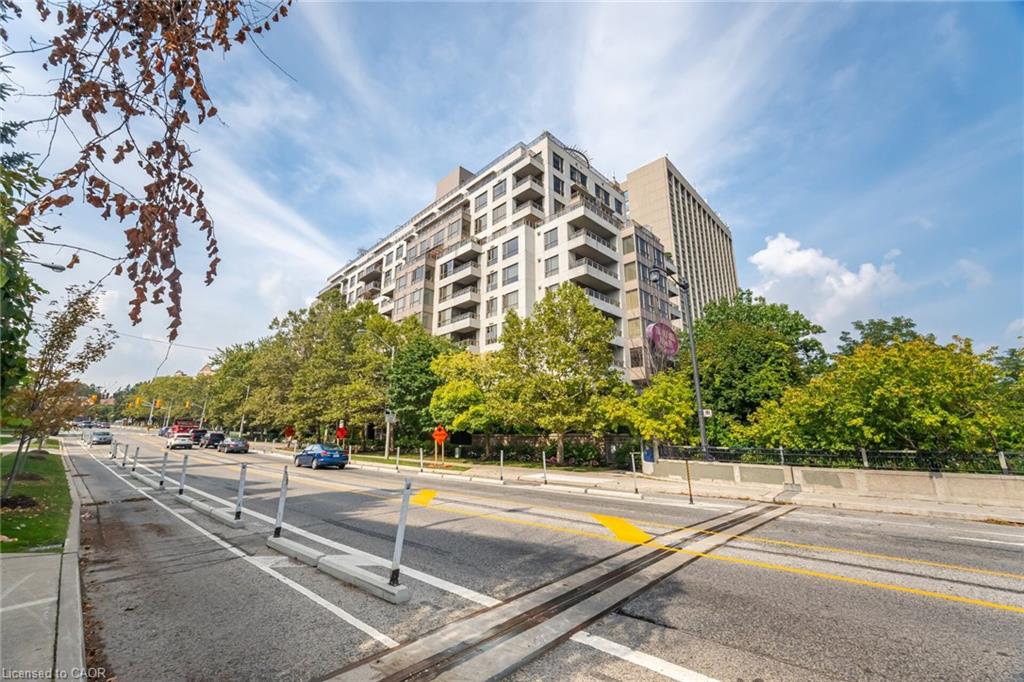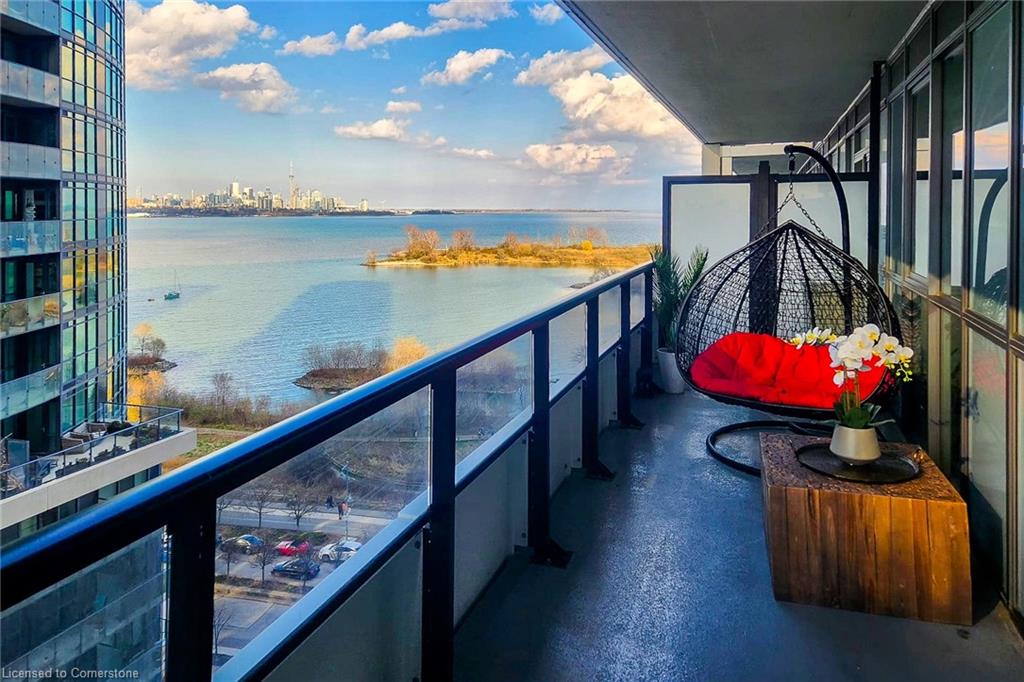- Houseful
- ON
- Toronto
- Stonegate-Queensway
- 155 Legion Road N Unit 1714
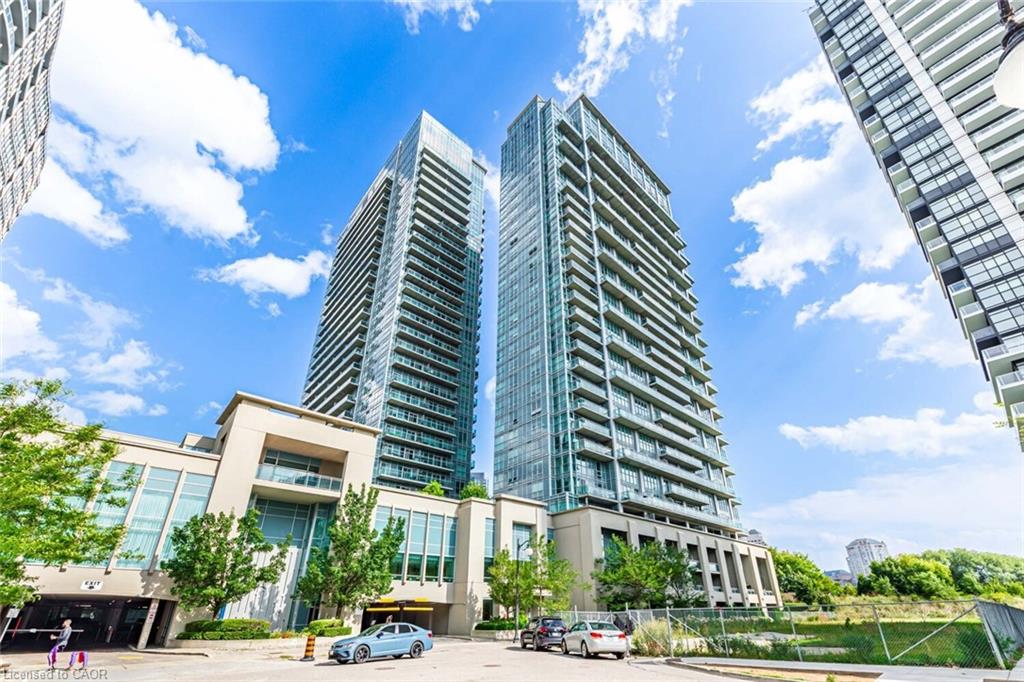
155 Legion Road N Unit 1714
155 Legion Road N Unit 1714
Highlights
Description
- Home value ($/Sqft)$766/Sqft
- Time on Housefulnew 7 days
- Property typeResidential
- Style1 storey/apt
- Neighbourhood
- Median school Score
- Garage spaces1
- Mortgage payment
Discover Contemporary Urban Living In This Bright And Stylish 1 Bedroom + Den Suite At Iloft Condos. Offering 640 Sq. Ft. Of Well-Designed Space, This Residence Features Two Private Balconies With Peaceful Views Of Mimico Creek And Glimpses Of The Lake. The Open-Concept Layout Combines A Spacious Living Area, A Flexible Den Perfect For A Home Office Or Dining Nook, And Floor-To-Ceiling Windows That Flood The Space With Natural Light. The Modern Kitchen Boasts Quartz Countertops, A Sleek Backsplash, Stainless Steel Appliances, A Centre Island With Breakfast Bar, And Ample Cabinetry For Storage. The Primary Bedroom Includes A Generous Closet And Direct Access To Its Own Balcony. Freshly Painted And Upgraded With New Lighting, This Suite Also Offers A Contemporary 4-Piece Bathroom And In-Suite Laundry. One Underground Parking Space Is Included. Enjoy Exceptional Building Amenities Including 24-Hour Concierge, Fitness Centre, And More. Conveniently Located In The Heart Of Mimico, Steps To Trails, Parks, Shops, Restaurants, Transit, And With Easy Access To Lakeshore Road And The Gardiner Expressway.
Home overview
- Cooling Central air
- Heat type Forced air, natural gas
- Pets allowed (y/n) No
- Sewer/ septic Sewer (municipal)
- Building amenities Fitness center, pool, roof deck, parking, other
- Construction materials Block
- Roof Flat
- # garage spaces 1
- # parking spaces 1
- Has garage (y/n) Yes
- # full baths 1
- # total bathrooms 1.0
- # of above grade bedrooms 1
- # of rooms 5
- Appliances Dishwasher, dryer, refrigerator, stove, washer
- Has fireplace (y/n) Yes
- Laundry information In-suite
- Interior features Other
- County Toronto
- Area Tw06 - toronto west
- Water source Municipal
- Zoning description R6-h
- Directions Nonmem
- Lot desc Urban, park, public transit, shopping nearby, trails
- Building size 640
- Mls® # 40779260
- Property sub type Condominium
- Status Active
- Tax year 2024
- Den Open Concept, Combined w/Living
Level: Main - Kitchen Stainless Steel Appl, Breakfast Bar, Quartz Counter
Level: Main - Living room Open Concept, Window Floor to Ceiling, Combined w/Den
Level: Main - Bedroom Large Window, Large Closet, W/O To Balcony
Level: Main - Bathroom Main
Level: Main
- Listing type identifier Idx

$-552
/ Month

