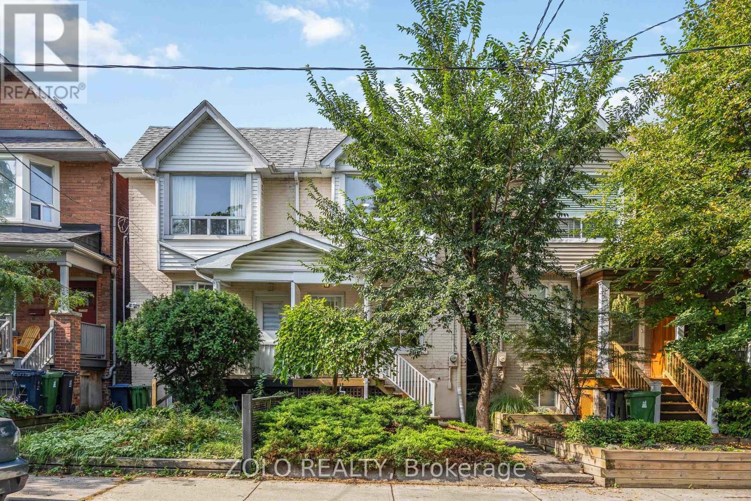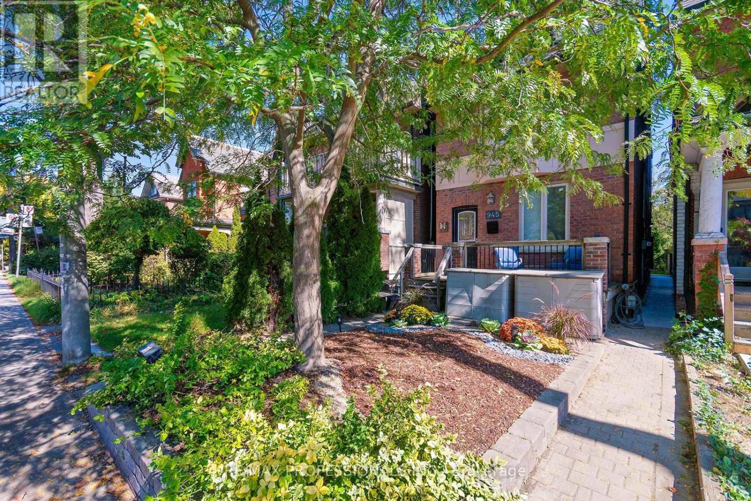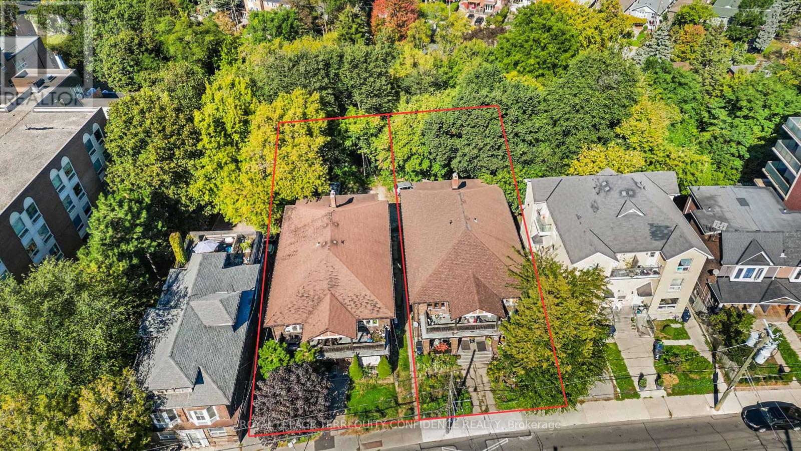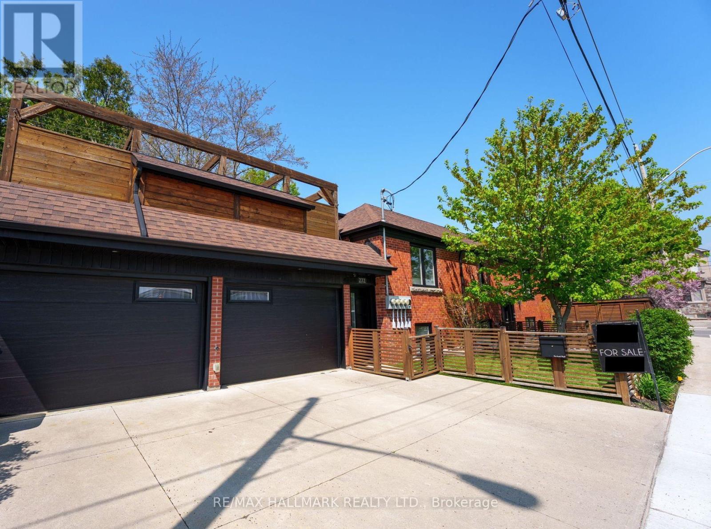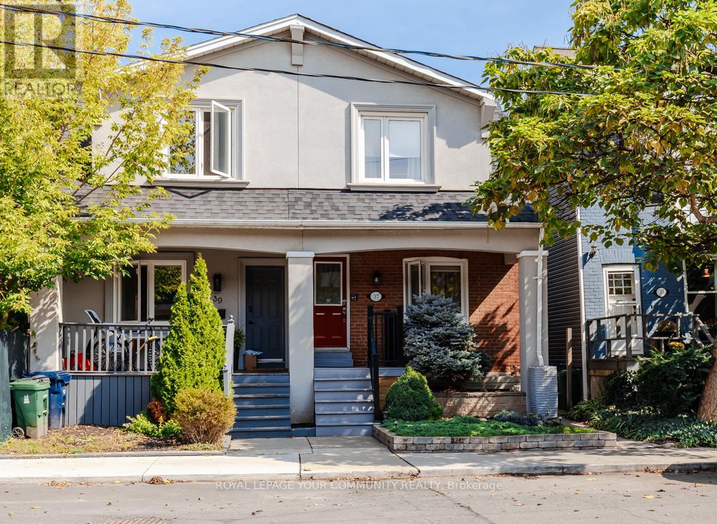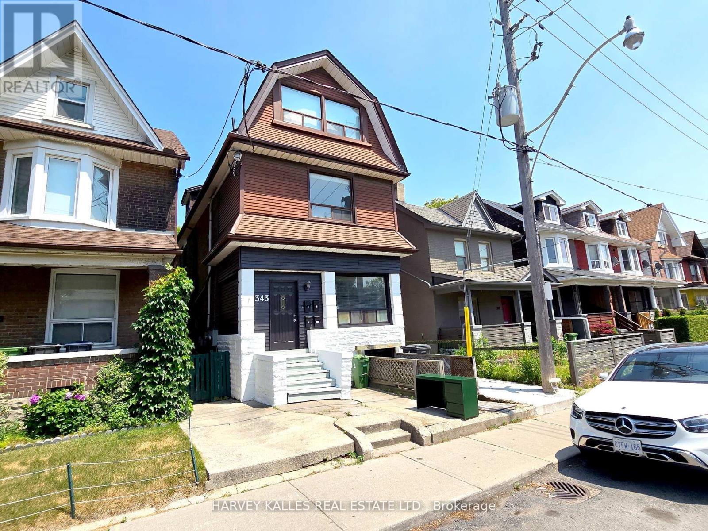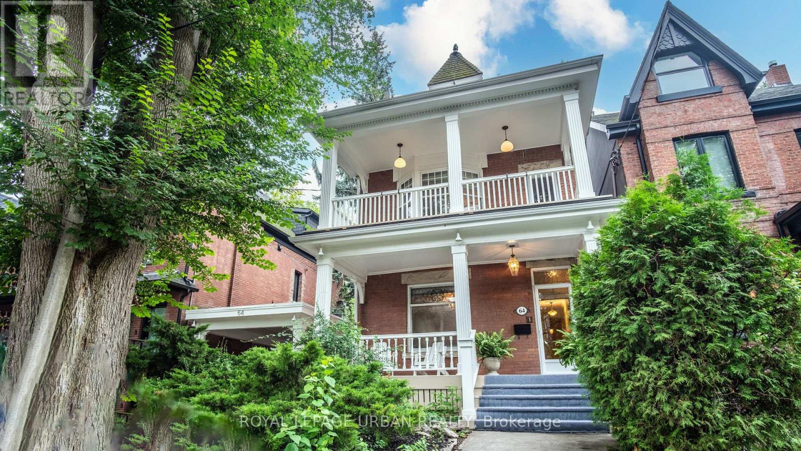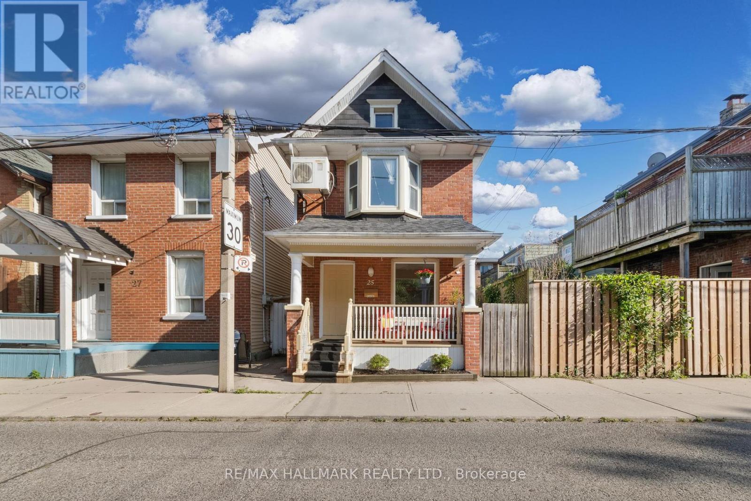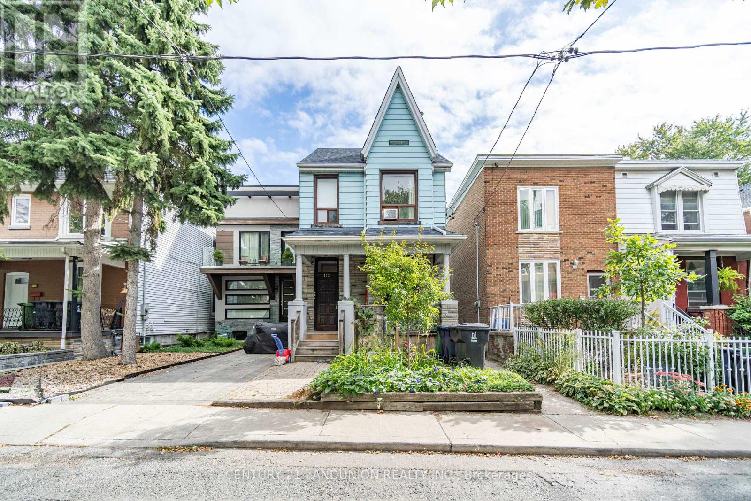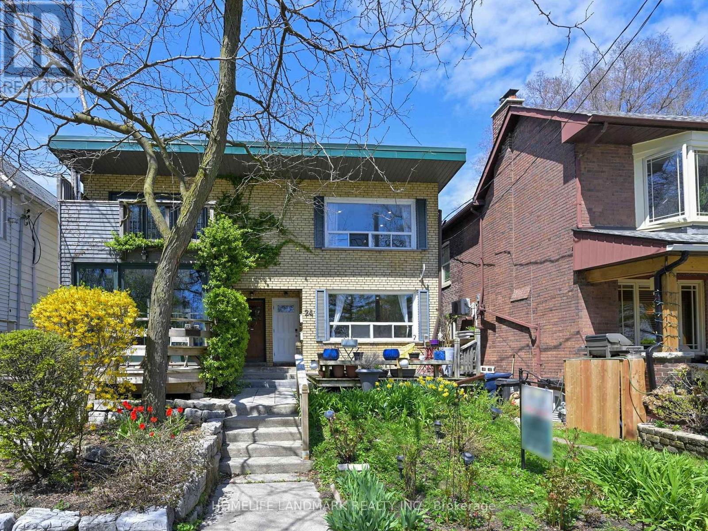- Houseful
- ON
- Toronto
- Greenwood - Coxwell
- 1554 Queen St E
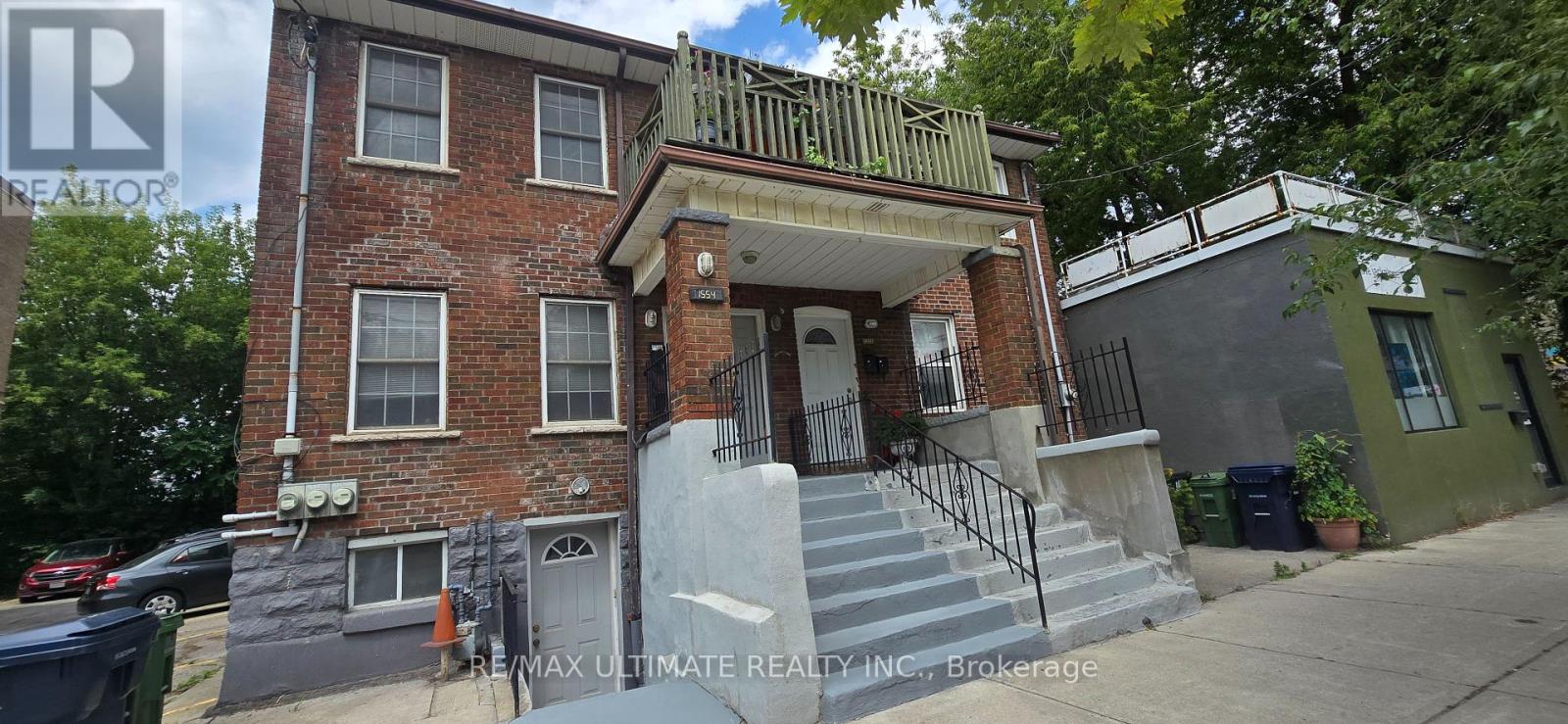
Highlights
This home is
0%
Time on Houseful
12 hours
Toronto
11.67%
Description
- Time on Housefulnew 12 hours
- Property typeMulti-family
- Neighbourhood
- Mortgage payment
Solid Triplex in prime Leslieville location! 3 units are tenanted. All tenants are on month-to-month basis. Cooperative tenants would love to stay. Great property for for investors. Each unit has 2 bedrooms with fantastic floor plan. Ensuite laundry in 2 units. Upper units boasts a front balcony overlooking Queen St E. Terrific amenities nearby, walk to the Beach, Woodbine Park, Ashbridge's Bay. New condo development across from property is a bonus. This demand neighbourhood continues to grow and improve. 24-hr streetcar service at doorstep. One bus to subway. Minutes to downtown. Good location for tenants, a strong property to invest in. Easy to manage. No photos as units are tenanted. (id:63267)
Home overview
Amenities / Utilities
- Heat source Natural gas
- Heat type Hot water radiator heat
- Sewer/ septic Sanitary sewer
Exterior
- # total stories 2
- # parking spaces 1
Interior
- # full baths 3
- # total bathrooms 3.0
- # of above grade bedrooms 6
- Flooring Hardwood, ceramic, laminate, carpeted
- Has fireplace (y/n) Yes
Location
- Subdivision Greenwood-coxwell
Overview
- Lot size (acres) 0.0
- Listing # E12325304
- Property sub type Multi-family
- Status Active
Rooms Information
metric
- Primary bedroom 3.08m X 2.99m
Level: 2nd - 2nd bedroom 3.09m X 2.89m
Level: 2nd - Living room 4.08m X 3.35m
Level: 2nd - Kitchen 2.77m X 2.29m
Level: 2nd - Dining room 4.08m X 2.03m
Level: 2nd - Living room 5.92m X 3.67m
Level: Basement - Kitchen 5.21m X 1.88m
Level: Basement - 2nd bedroom 3.14m X 2.8m
Level: Basement - Primary bedroom 3.14m X 2.8m
Level: Basement - Dining room 5.92m X 3.67m
Level: Basement - 2nd bedroom 3.09m X 2.89m
Level: Main - Living room 4.09m X 3.08m
Level: Main - Primary bedroom 3.08m X 2.89m
Level: Main - Dining room 5.13m X 3.08m
Level: Main - Kitchen 2.81m X 2.28m
Level: Main
SOA_HOUSEKEEPING_ATTRS
- Listing source url Https://www.realtor.ca/real-estate/28691824/1554-queen-street-e-toronto-greenwood-coxwell-greenwood-coxwell
- Listing type identifier Idx
The Home Overview listing data and Property Description above are provided by the Canadian Real Estate Association (CREA). All other information is provided by Houseful and its affiliates.

Lock your rate with RBC pre-approval
Mortgage rate is for illustrative purposes only. Please check RBC.com/mortgages for the current mortgage rates
$-3,200
/ Month25 Years fixed, 20% down payment, % interest
$
$
$
%
$
%

Schedule a viewing
No obligation or purchase necessary, cancel at any time


