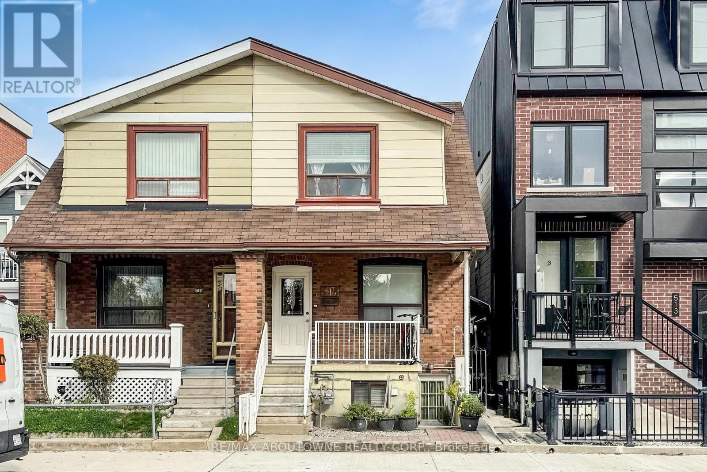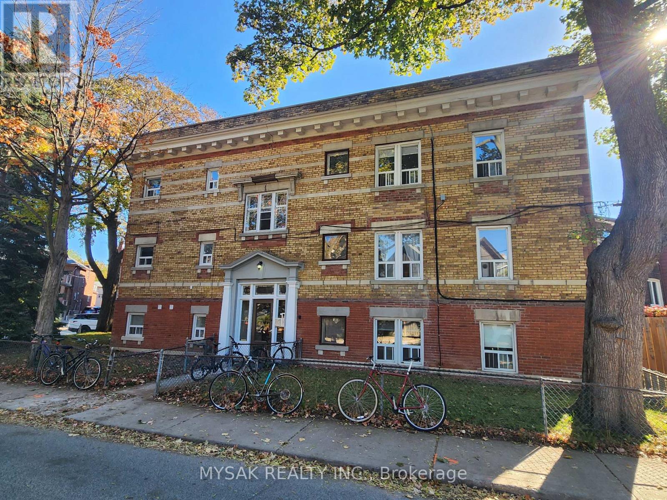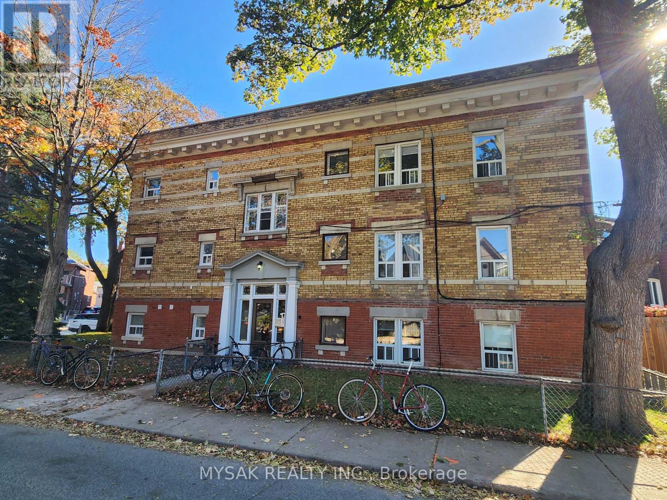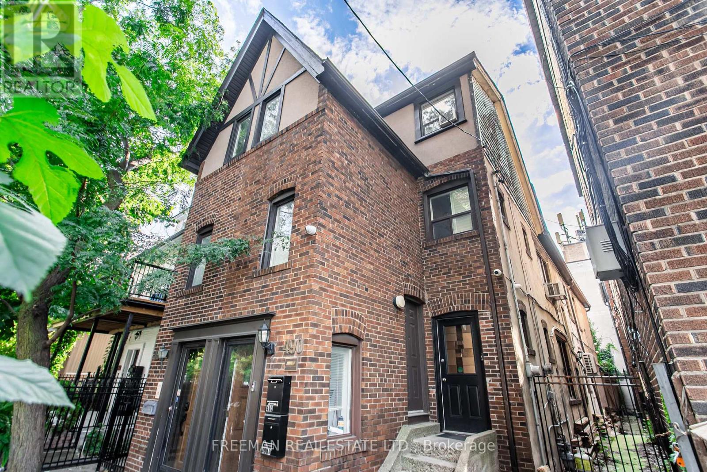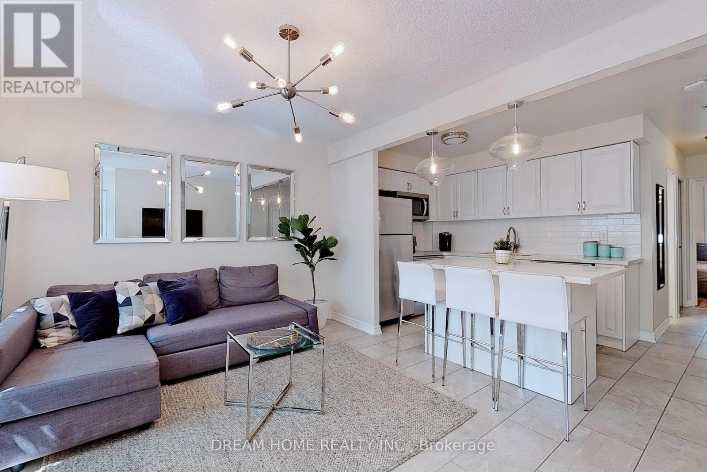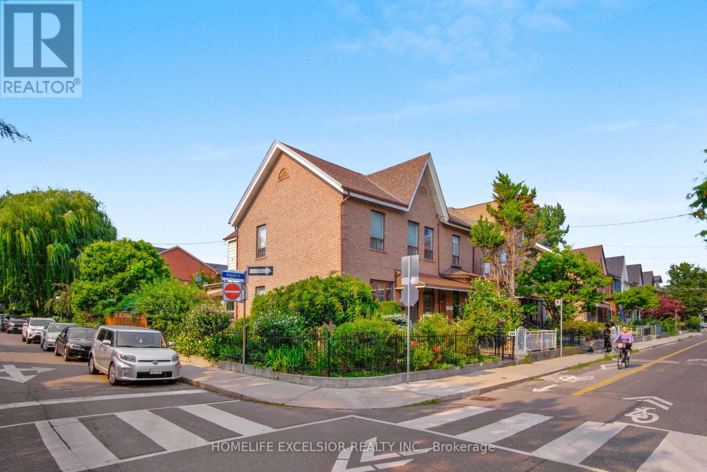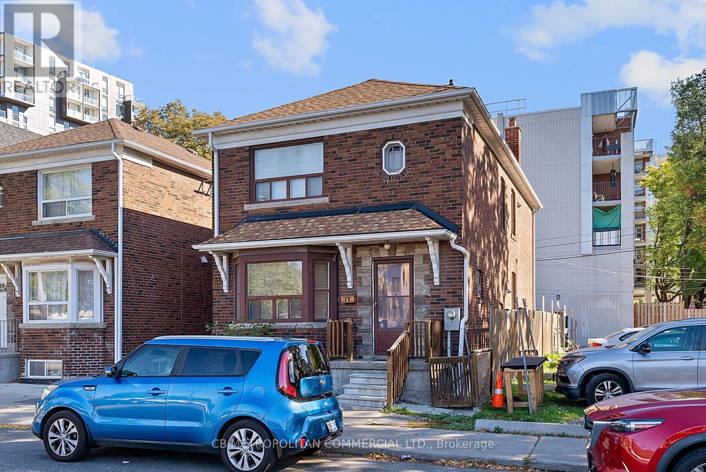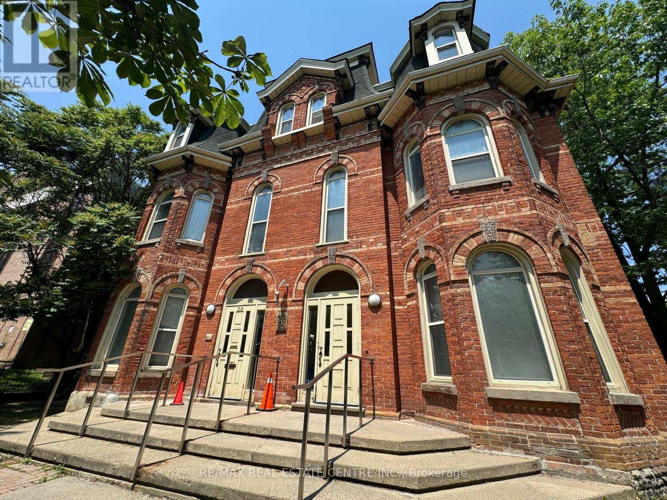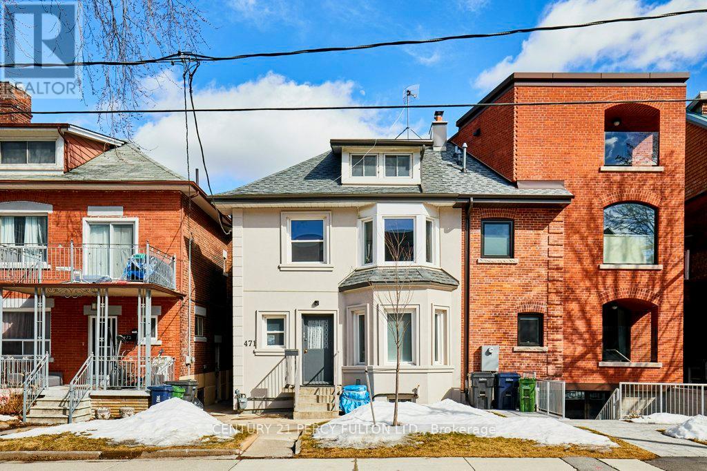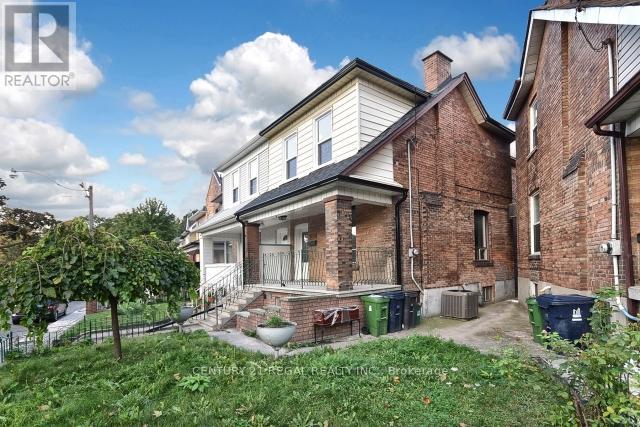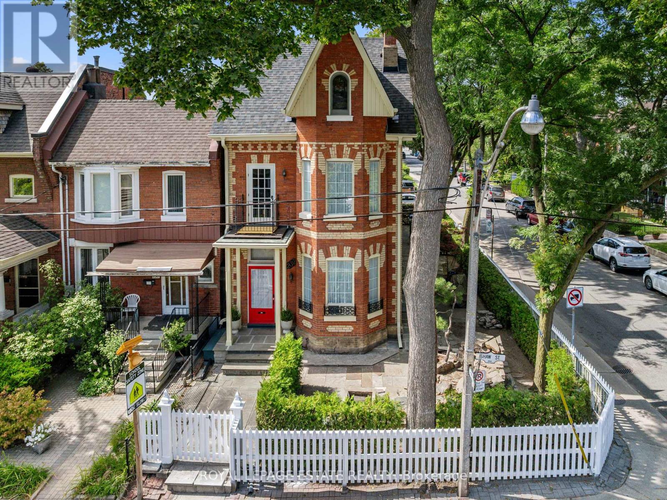- Houseful
- ON
- Toronto
- Harbord Village
- 156 Sussex Mews
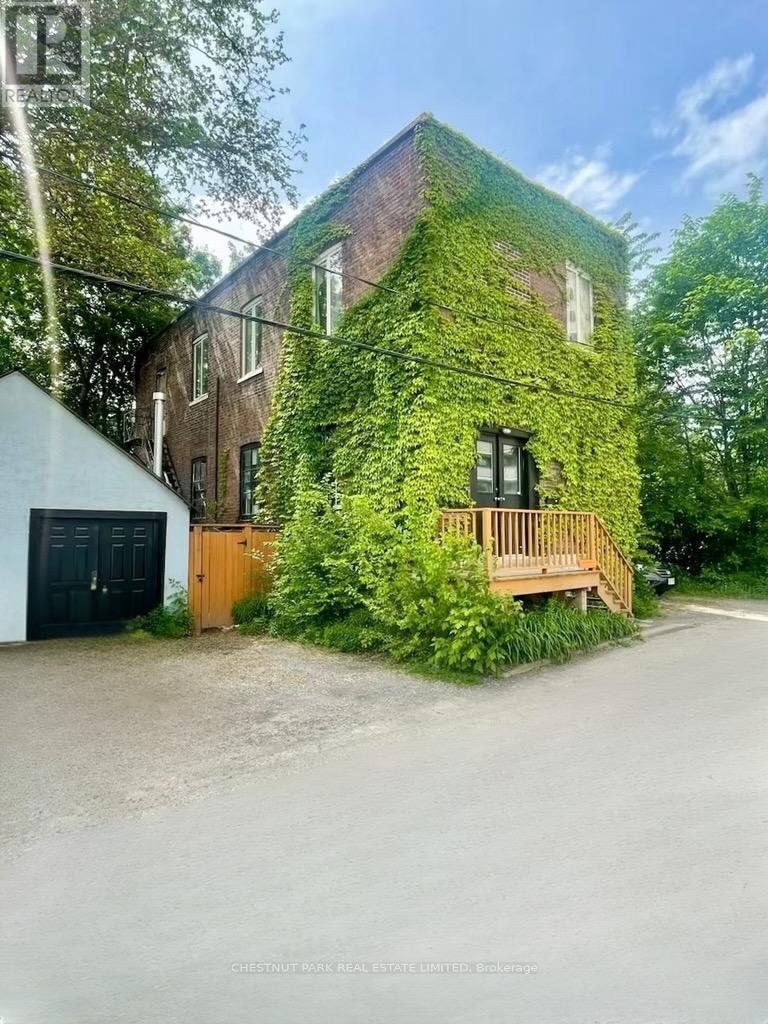
Highlights
Description
- Time on Houseful63 days
- Property typeMulti-family
- Neighbourhood
- Median school Score
- Mortgage payment
Nestled amongst the splendid Victorian homes and modern commercial structures of Harbord Village, tucked away on the west side of Sussex Mews, stands this counter-culture Bohemian oasis. Once an industrial building from bygone era of early 1900s Toronto, this 2 storey brick edifice is now home to 3 private residences and is situated on a spectacular 75-foot-wide lot. Perfect for the empty nester, the up and comer, or the visionary developer who wants to create a laneway style, one of a kind chic, urban pied-a-terre or a block of brownstone townhomes, 156 Sussex Mews represents a truly unique real estate investment opportunity in one of the most culturally diverse and vibrant areas in central Toronto. The Main Floor suite features 2 bedrooms, 1 bath, and is an airy, loft-like slice of Soho in Toronto with 10 ft + ceilings. Charming upper-level owners' suite features 2 bedrooms, 1 bath, and is a cozy space with a walkout to a private garden. Garden level suite features 1 bedroom and 1 bathroom with a working wood burning fireplace and a private walkout to a patio lounge space. The property also includes a separate stucco structure as per the survey, previously used as an artist studio with access to the side yard. (id:63267)
Home overview
- Heat source Electric
- Heat type Baseboard heaters
- Sewer/ septic Sanitary sewer
- # total stories 2
- Fencing Fenced yard
- # parking spaces 5
- # full baths 3
- # total bathrooms 3.0
- # of above grade bedrooms 6
- Flooring Wood, laminate
- Subdivision University
- View City view
- Directions 1408124
- Lot size (acres) 0.0
- Listing # C12308418
- Property sub type Multi-family
- Status Active
- Primary bedroom 3.39m X 3.37m
Level: 2nd - Living room 4.9m X 5.51m
Level: 2nd - Kitchen 3.37m X 1.86m
Level: 2nd - Office 4m X 3.35m
Level: 2nd - 2nd bedroom 3.38m X 2.75m
Level: 2nd - Kitchen 3.98m X 3.05m
Level: Lower - Primary bedroom 3.05m X 4.27m
Level: Lower - Living room 5.5m X 5.18m
Level: Lower - 2nd bedroom 2.01m X 3.07m
Level: Main - Living room 4.33m X 7.93m
Level: Main - Kitchen 7.02m X 2.44m
Level: Main - Primary bedroom 2.76m X 3.38m
Level: Main - Foyer 1.24m X 2.44m
Level: Main
- Listing source url Https://www.realtor.ca/real-estate/28655951/156-sussex-mews-toronto-university-university
- Listing type identifier Idx

$-12,000
/ Month

