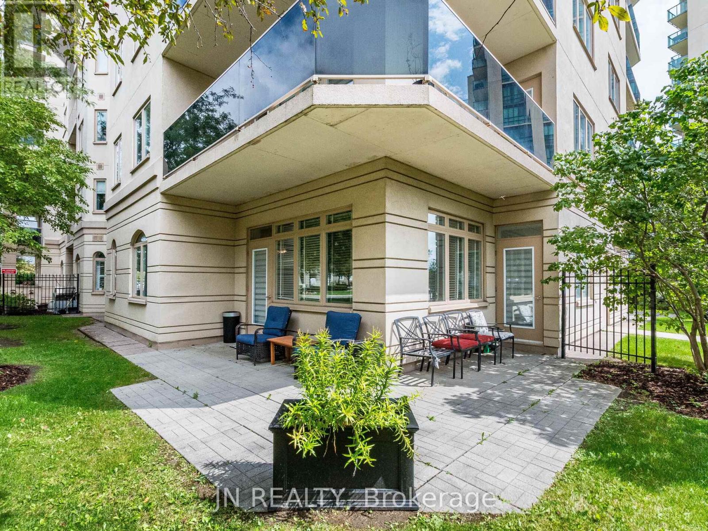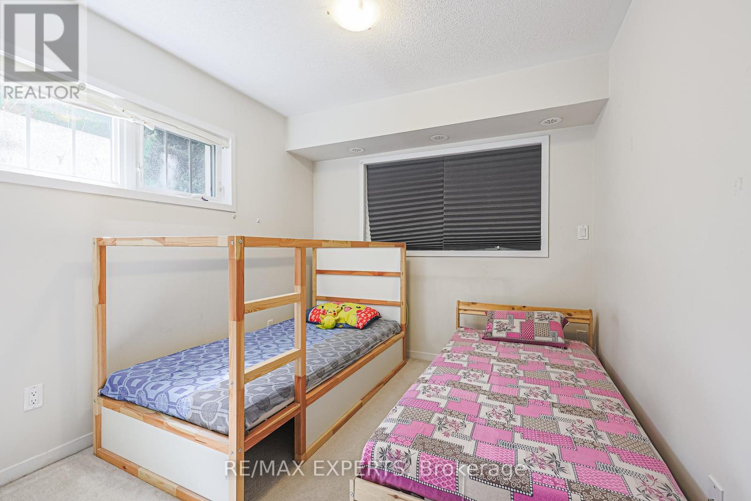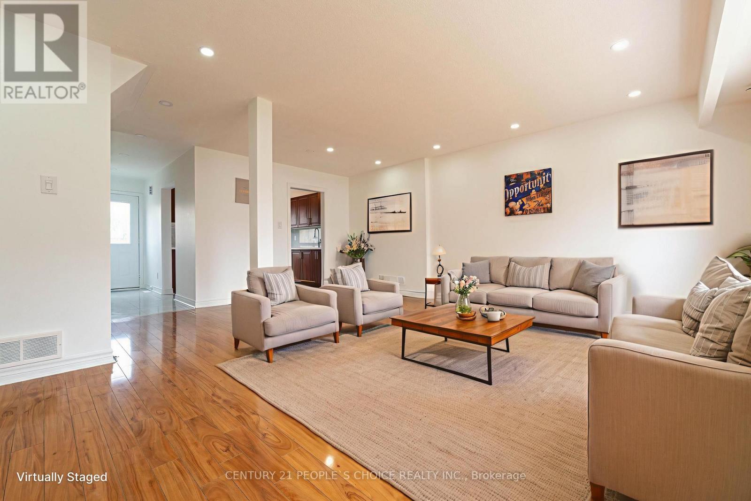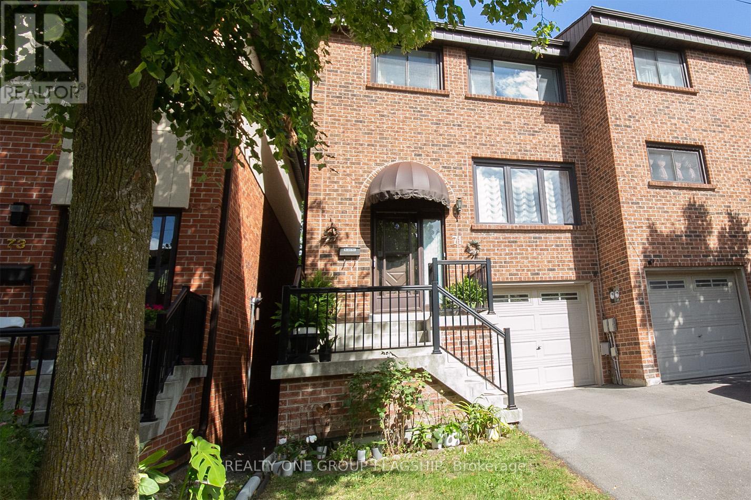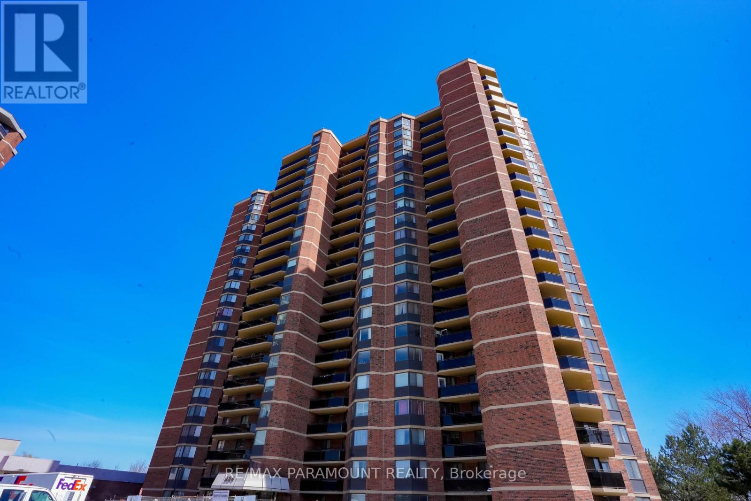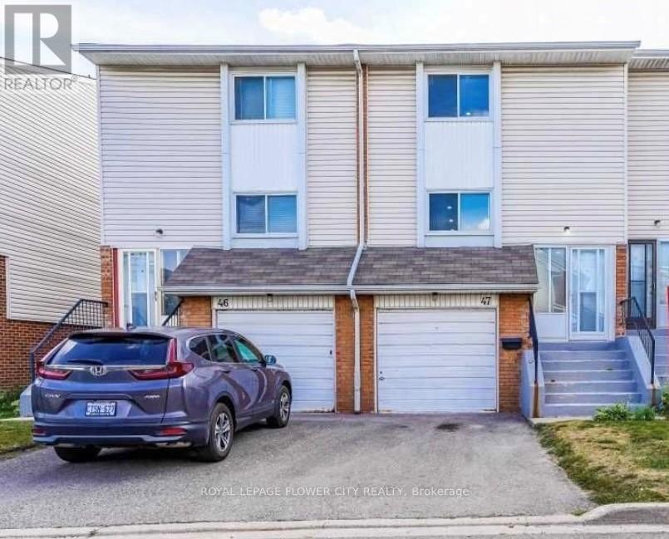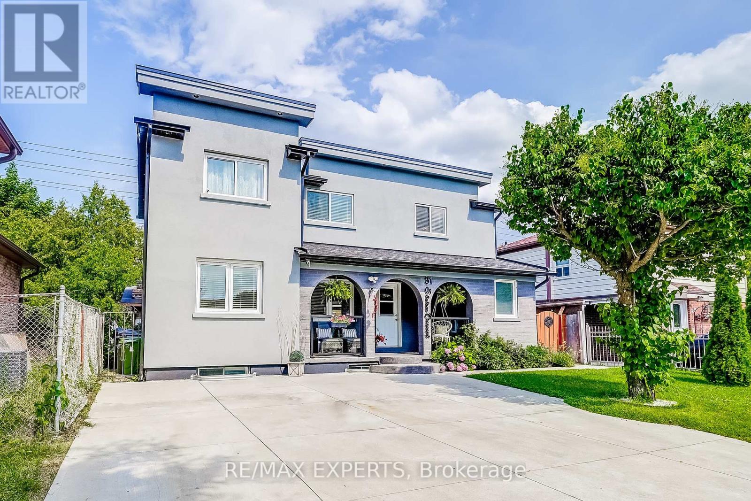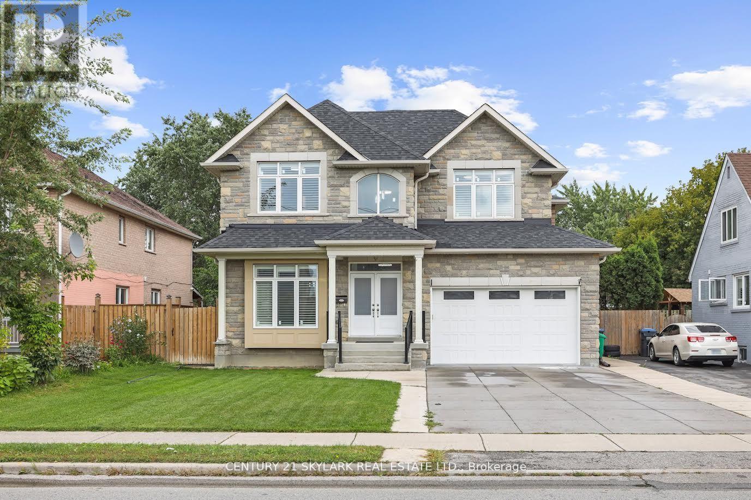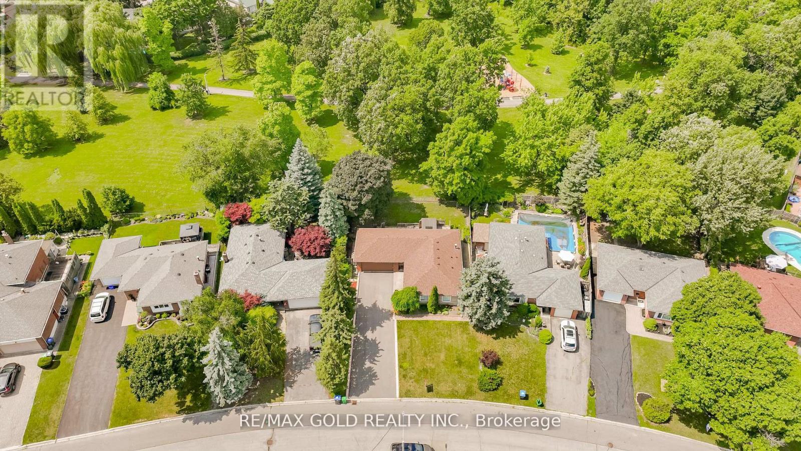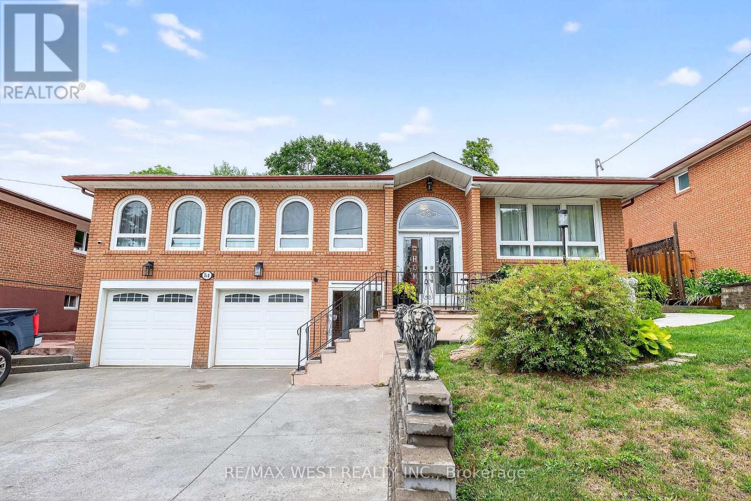- Houseful
- ON
- Toronto
- Humberwood
- 157 Cinrickbar Dr
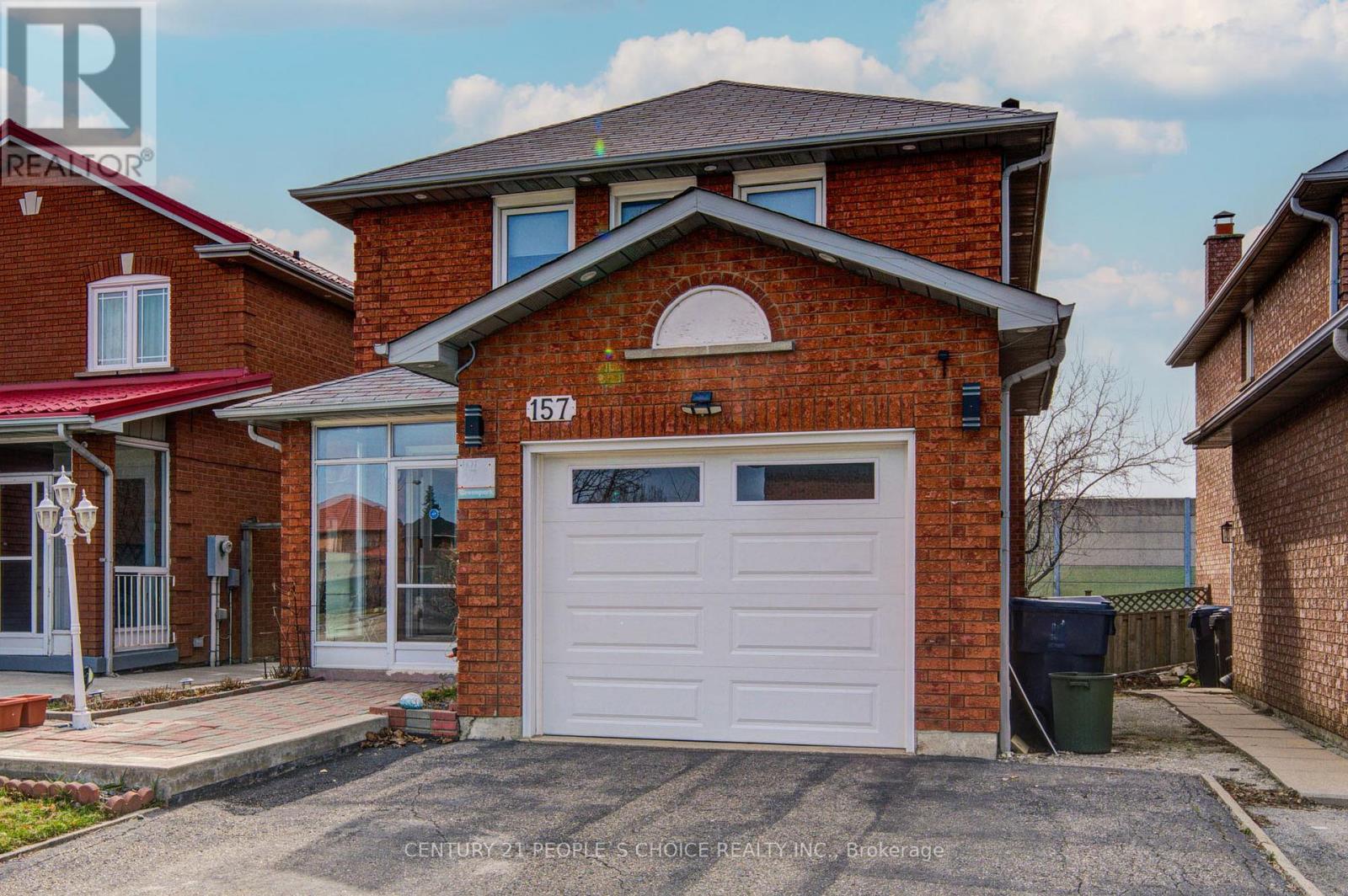
Highlights
Description
- Time on Houseful19 days
- Property typeSingle family
- Neighbourhood
- Median school Score
- Mortgage payment
MUST-SEE HOME IN HIGHLY SOUGHT-AFTER HUMBERWOOD! Whether you're a first-time buyer or looking for your forever home, this gem checks all the boxes! Property Highlights :Beautiful 2-Storey Detached Home in a Safe & Mature Neighborhood3 Spacious Bedrooms | 3 Bathrooms Finished Basement perfect for a rec room, home office, or guest space No Carpet Throughout sleek and easy to maintain Bright & Open Main Floor large living area flows into a stunning sunroom Huge Backyard ideal for entertaining, gardening, or relaxing Unbeatable Location !Just minutes from top amenities :Woodbine Shopping Centre, Canadian Tire, Costco, LCBO Steps to TTC, close to Humber College & Etobicoke General Hospital5-minute drive to the new Finch LRT amazing for commuters! Don't miss your chance to live in this vibrant, family-friendly community with everything at your fingertips! Book your showing today this one wont last long! (id:63267)
Home overview
- Cooling Central air conditioning
- Heat source Natural gas
- Heat type Forced air
- Sewer/ septic Sanitary sewer
- # total stories 2
- # parking spaces 3
- Has garage (y/n) Yes
- # full baths 1
- # half baths 2
- # total bathrooms 3.0
- # of above grade bedrooms 3
- Flooring Laminate
- Subdivision West humber-clairville
- Directions 2038694
- Lot size (acres) 0.0
- Listing # W12338959
- Property sub type Single family residence
- Status Active
- 2nd bedroom 3.37m X 3.06m
Level: 2nd - Primary bedroom 5.05m X 3.37m
Level: 2nd - 3rd bedroom 3.83m X 3m
Level: 2nd - Recreational room / games room 9.4m X 3.6m
Level: Basement - Dining room 3.46m X 3.05m
Level: Main - Kitchen 3.06m X 2.75m
Level: Main - Sunroom 3.67m X 3.3m
Level: Main - Living room 5.96m X 3.5m
Level: Main
- Listing source url Https://www.realtor.ca/real-estate/28721386/157-cinrickbar-drive-toronto-west-humber-clairville-west-humber-clairville
- Listing type identifier Idx

$-2,400
/ Month

