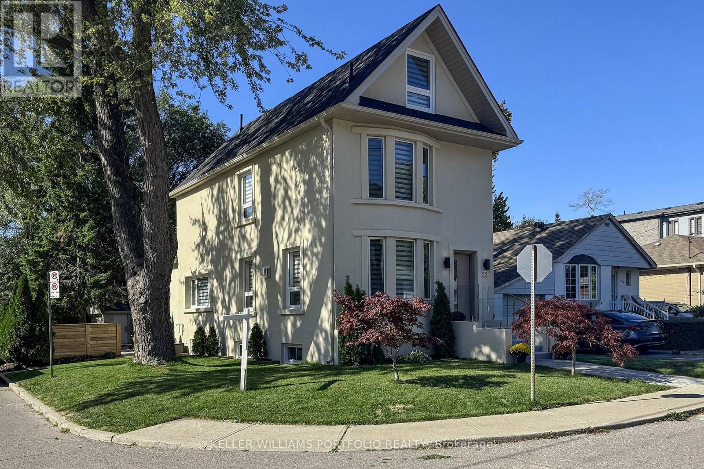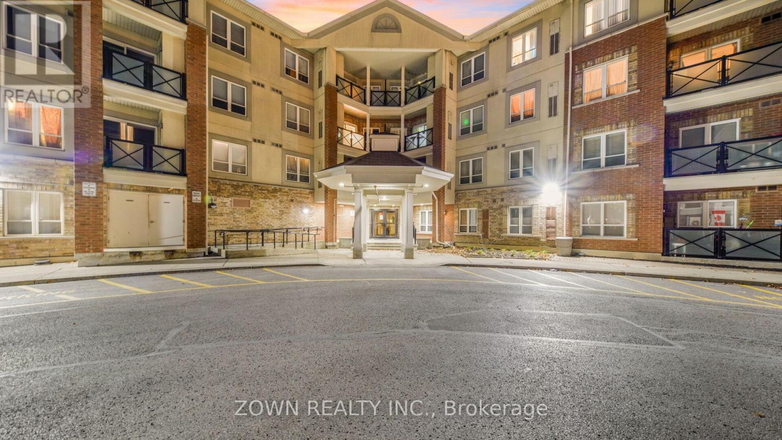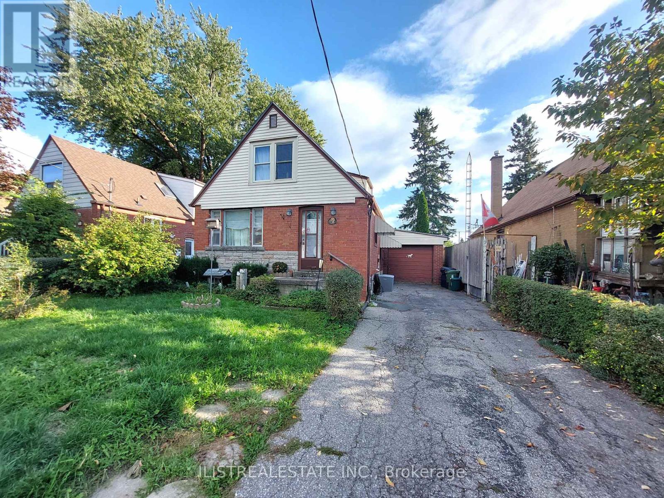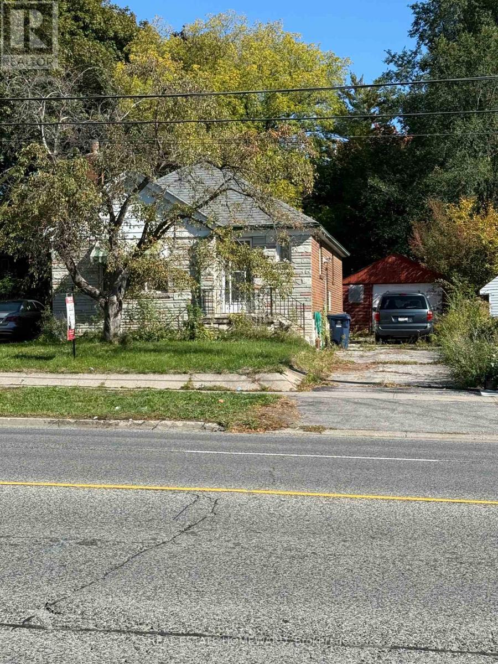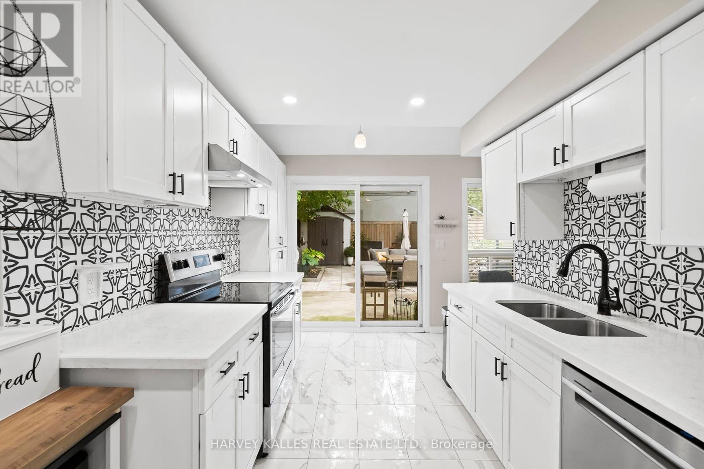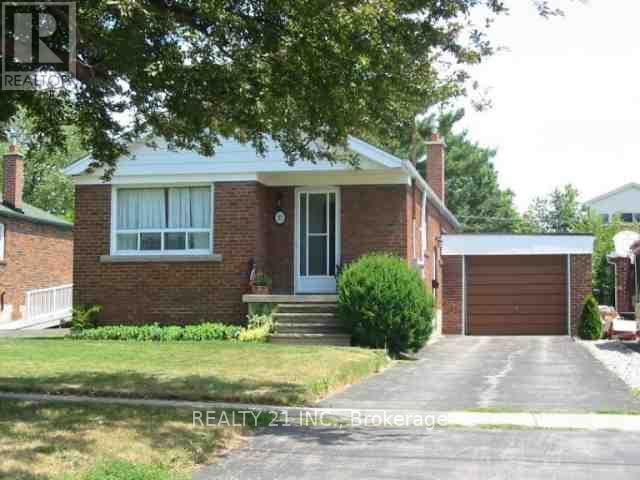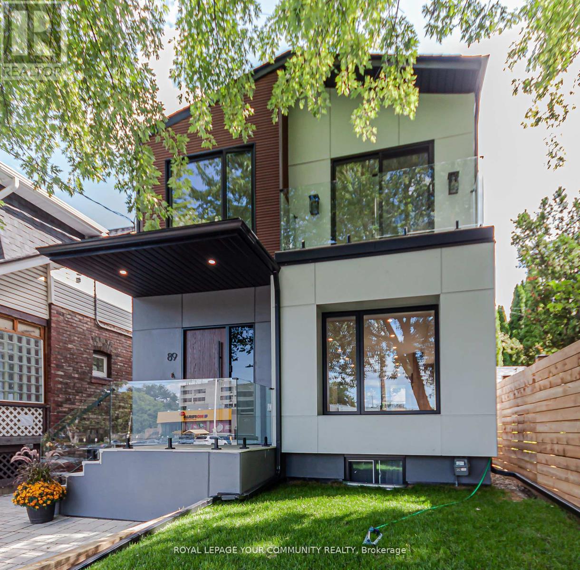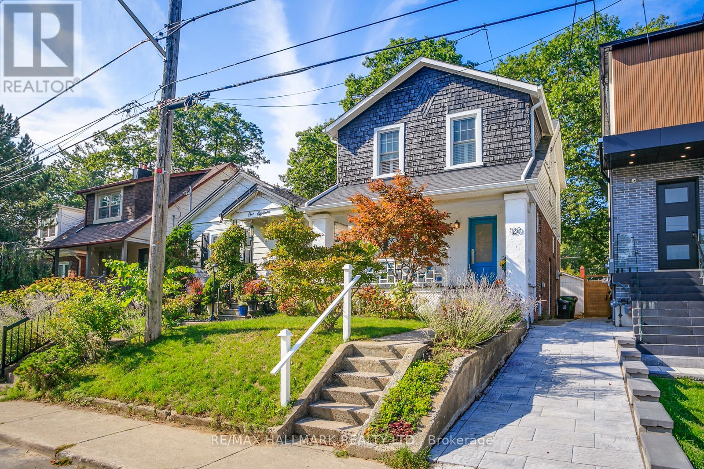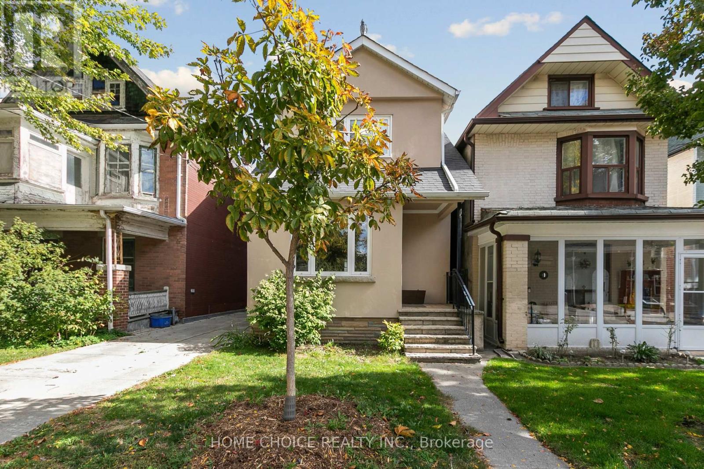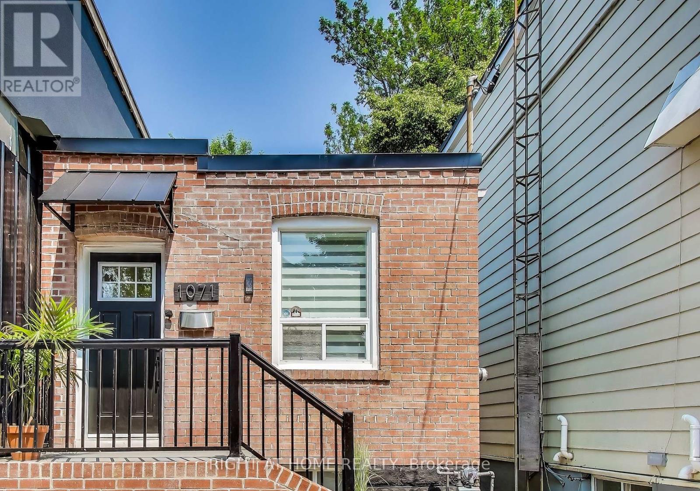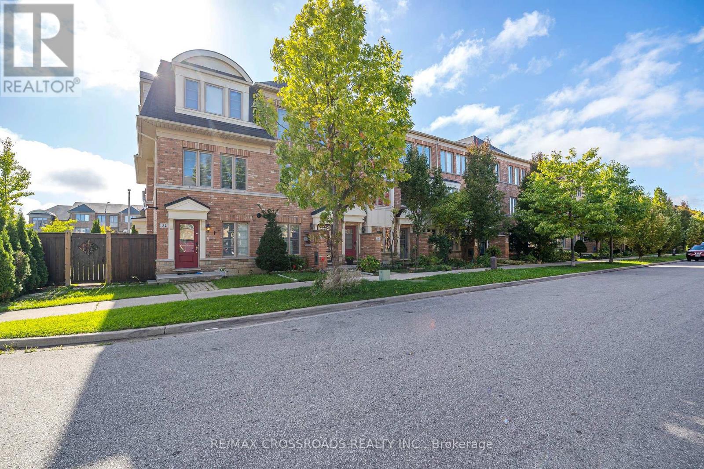- Houseful
- ON
- Toronto
- O'Connor - Parkview
- 157 Ferris Rd
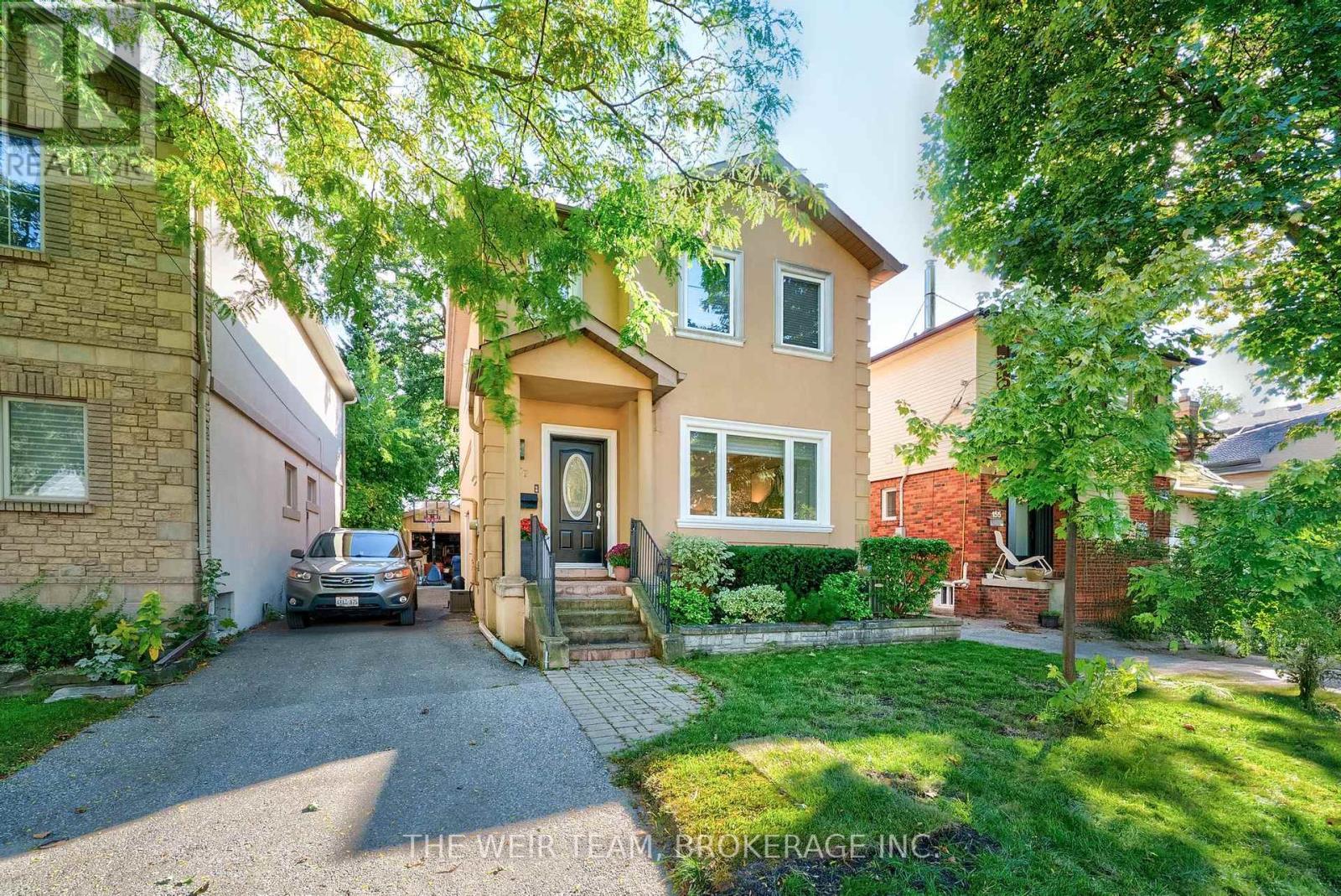
Highlights
Description
- Time on Housefulnew 23 hours
- Property typeSingle family
- Neighbourhood
- Median school Score
- Mortgage payment
Welcome to 157 Ferris Rd, a beautiful 3+1 bedroom home nestled in a sought-after family-friendly neighborhood. Situated on an expansive lot, this property offers space, comfort, and versatility perfect for growing families or those looking for extra room to live and entertain. Set on a large lot with a detached garage and a deep driveway, this home offers tons of space inside and out. Upstairs, youll find three spacious bedrooms, all filled with natural light and ready to fit your familys needs. Downstairs, the finished basement features a huge rec room, perfect for family movie nights, a playroom, or home office. The backyard is a real standout plenty of room to garden, kick a ball around, or host summer BBQs, and the detached garage gives you extra storage or a place to tinker.You're in a great spot here just a short walk to Taylor Creek Park, close to transit, and a less than 10 minute walk to nearby schools, don't miss your chance to get into this beloved neighborhood. (id:63267)
Home overview
- Cooling Central air conditioning
- Heat source Natural gas
- Heat type Forced air
- Sewer/ septic Sanitary sewer
- # total stories 2
- # parking spaces 4
- Has garage (y/n) Yes
- # full baths 3
- # half baths 1
- # total bathrooms 4.0
- # of above grade bedrooms 4
- Flooring Tile, hardwood
- Has fireplace (y/n) Yes
- Subdivision O'connor-parkview
- Lot size (acres) 0.0
- Listing # E12459782
- Property sub type Single family residence
- Status Active
- 2nd bedroom 3.85m X 3.31m
Level: 2nd - Primary bedroom 4.62m X 3.86m
Level: 2nd - 3rd bedroom 3.88m X 2.84m
Level: 2nd - Office 3.45m X 3.12m
Level: Basement - Recreational room / games room 5.87m X 3.9m
Level: Basement - Laundry 2.24m X 1.61m
Level: Basement - Living room 4.62m X 3.86m
Level: Main - Dining room 4.03m X 2.84m
Level: Main - Kitchen 3.45m X 2.87m
Level: Main
- Listing source url Https://www.realtor.ca/real-estate/28984164/157-ferris-road-toronto-oconnor-parkview-oconnor-parkview
- Listing type identifier Idx

$-3,064
/ Month

