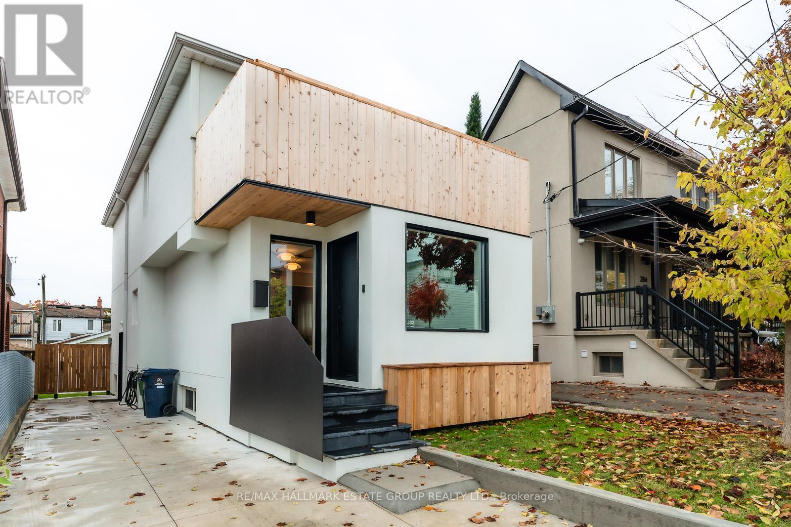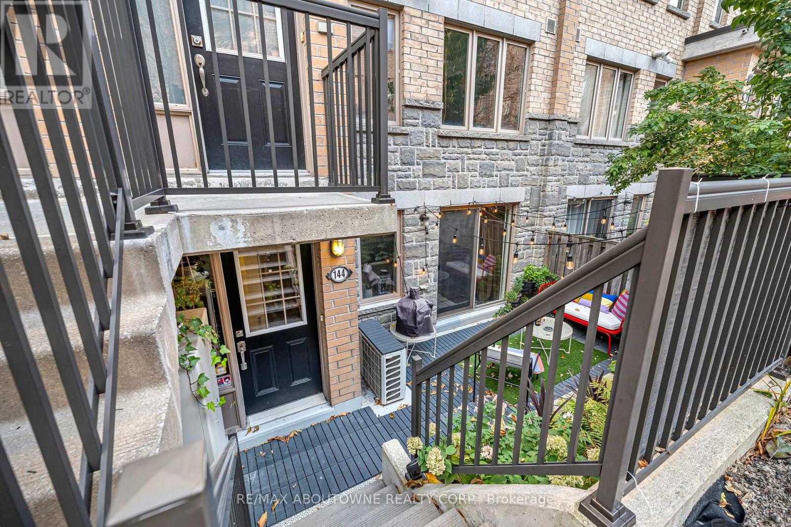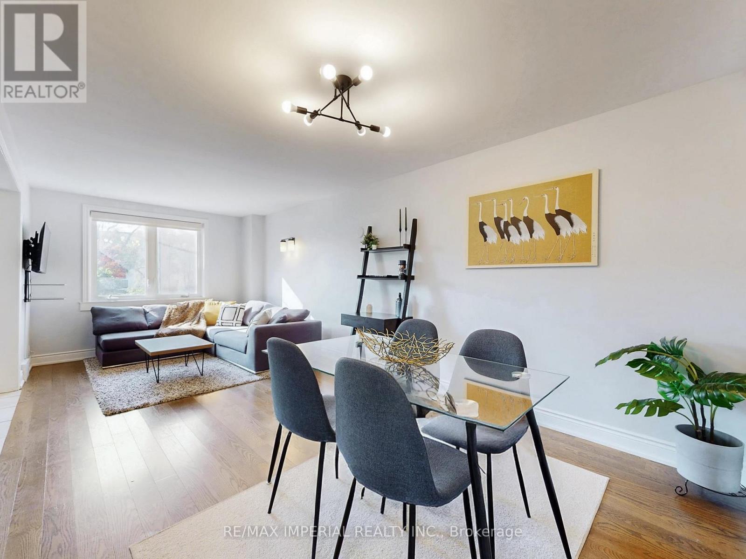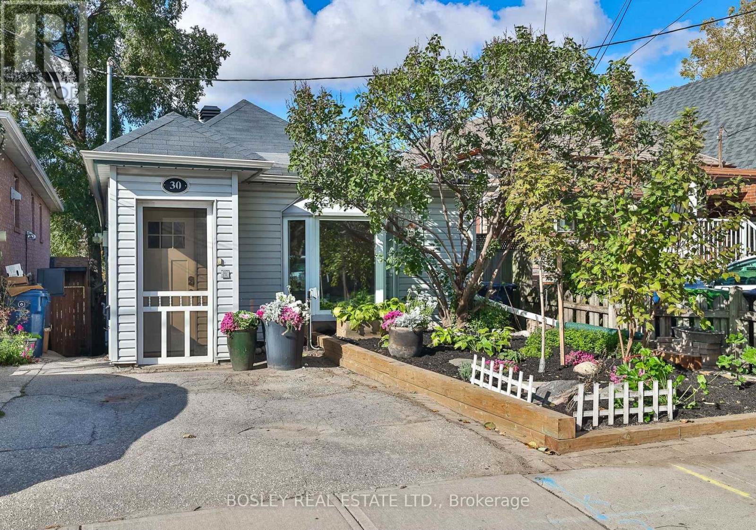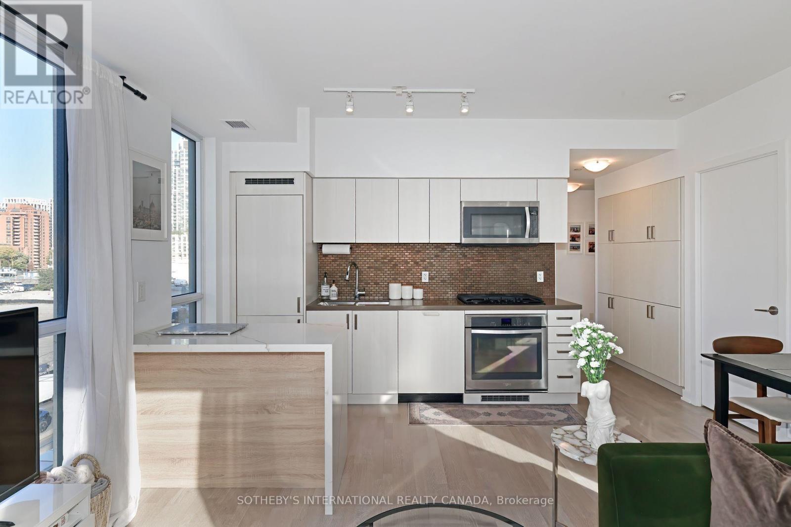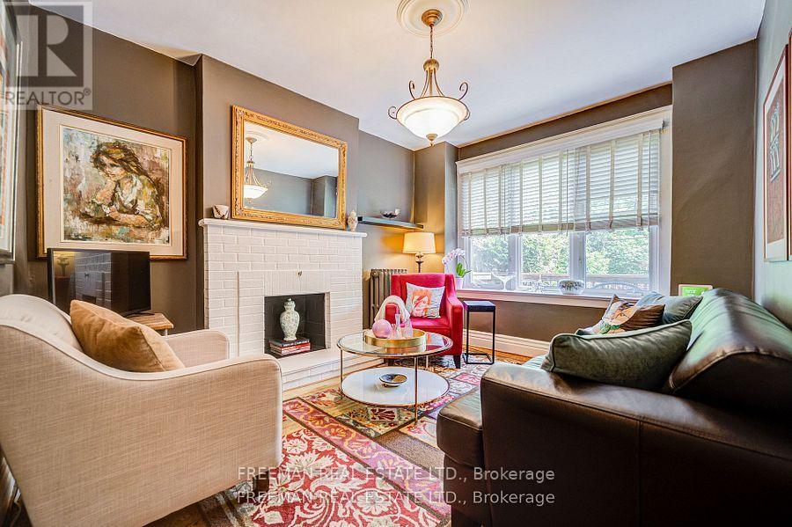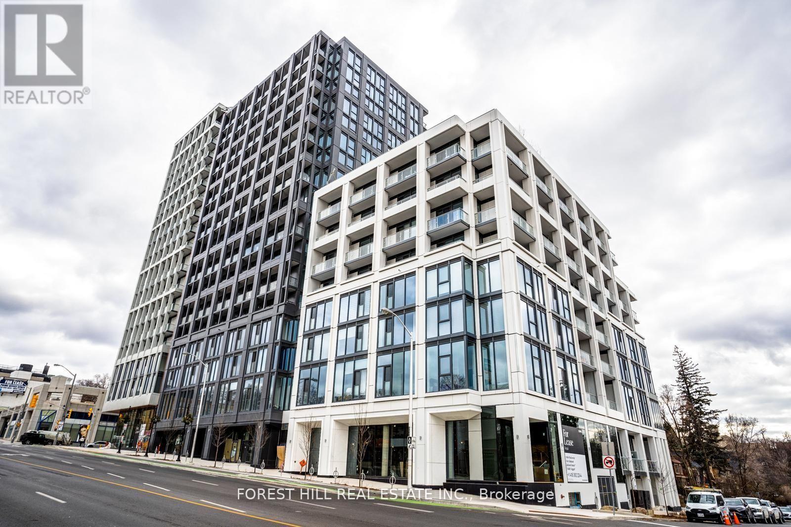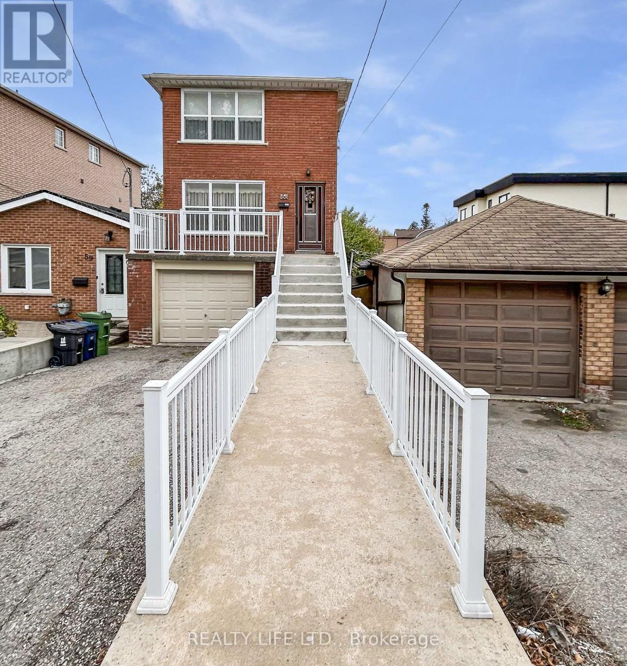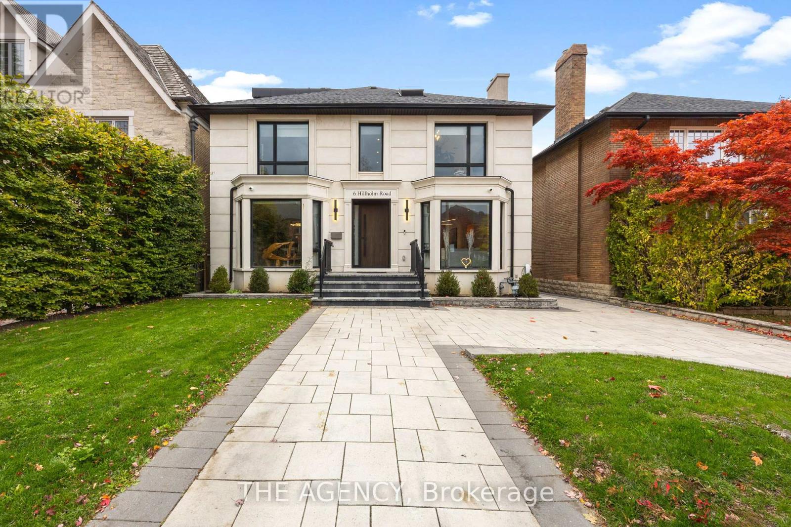- Houseful
- ON
- Toronto
- Oakwood-Vaughn
- 157 Glenholme Ave
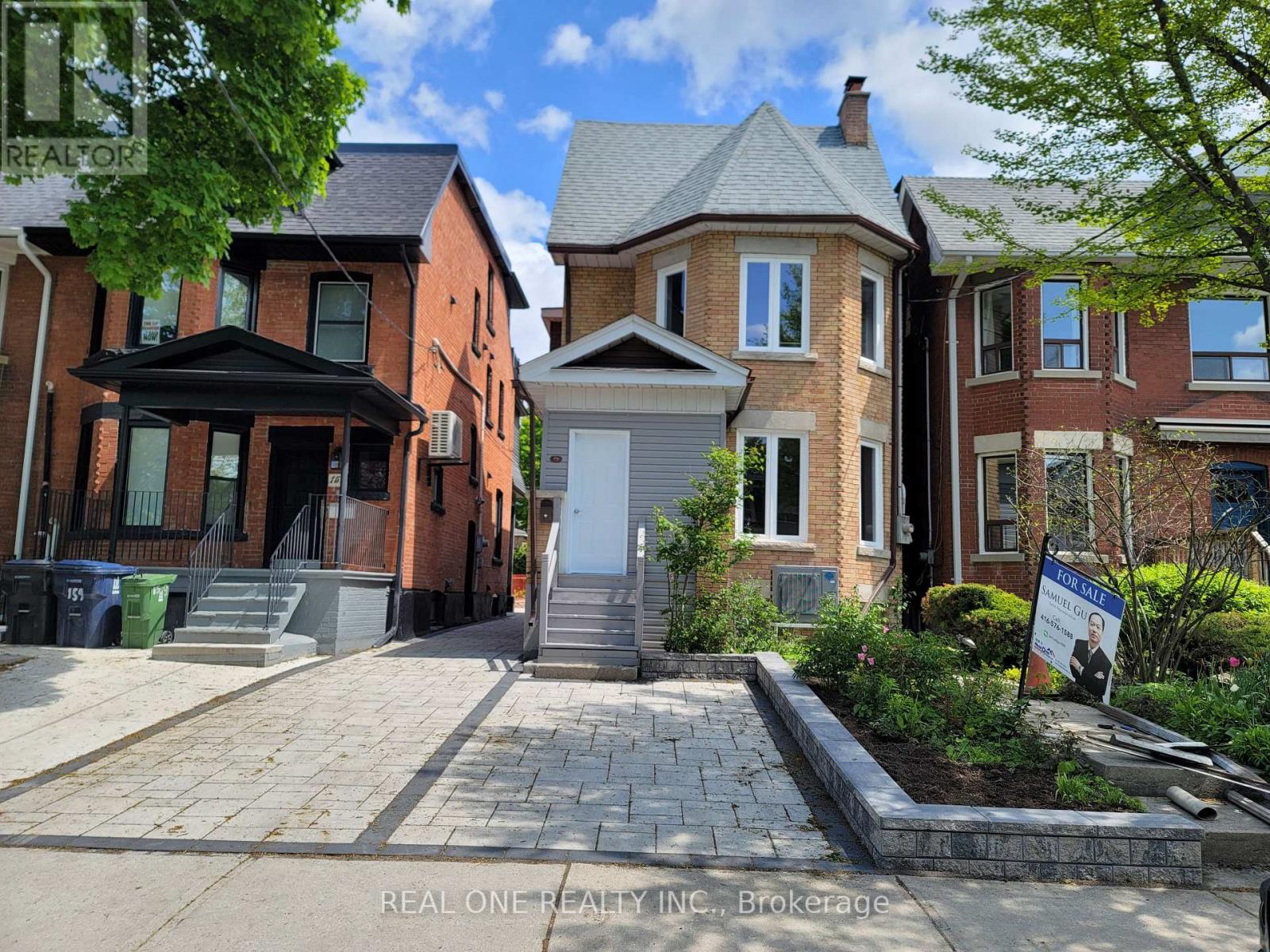
Highlights
Description
- Time on Houseful48 days
- Property typeSingle family
- Neighbourhood
- Median school Score
- Mortgage payment
Welcome to St. Clair Village's perfect family home with 5 bedrooms & 5 Washrooms& Basement apartment. Over half year thoroughly renovated from Top to Bottom with over 400K in 2024. (outside wall insulation, windows, main floor stainless steel Appliances + Basement Fridge). 2024 plumbing entire house. 2024 Hardwood floor throughout. 2024 Painting. Master bedroom contains extra room to be used as baby room or office. Basement Apartment contains two bedrooms with ensuite laundry & Washroom & Kitchen. Brand new furnace & Heat Pump (Air Conditioner). Brand New Natural Gas Forced Air Heating System. Garage Door 2024. Electrical panel: 200.amp. Close To All Amenities. 24Hrs Bus Service At Few Step Down On The Road. Highest Demand Area In The Core Of Downtown. Very Peaceful Street. Seller And Agent Do Not Warrant The Retrofit Status of the basement. Brand new professional landscaping of front yard, back yard, and driveway. Buyer& buyer's agent to verify all measurements, Lot Size, Taxes. (id:63267)
Home overview
- Cooling Central air conditioning
- Heat source Natural gas
- Heat type Forced air
- Sewer/ septic Sanitary sewer
- # total stories 3
- # parking spaces 2
- Has garage (y/n) Yes
- # full baths 4
- # half baths 1
- # total bathrooms 5.0
- # of above grade bedrooms 7
- Flooring Hardwood, vinyl, ceramic
- Subdivision Oakwood village
- Directions 2046089
- Lot size (acres) 0.0
- Listing # C12403015
- Property sub type Single family residence
- Status Active
- Primary bedroom 3.6m X 3.3m
Level: 2nd - Bedroom 3.78m X 3.93m
Level: 2nd - 2nd bedroom 3.26m X 2.67m
Level: 2nd - 4th bedroom 3.53m X 3.38m
Level: 3rd - 3rd bedroom 5.24m X 5.39m
Level: 3rd - Bedroom 3.51m X 2.5m
Level: Basement - 5th bedroom 2.92m X 2.52m
Level: Basement - Laundry 2.27m X 3.46m
Level: Main - Living room 7.5m X 5.16m
Level: Main - Kitchen 4.2m X 2.4m
Level: Main - Dining room 3m X 2.5m
Level: Main
- Listing source url Https://www.realtor.ca/real-estate/28861446/157-glenholme-avenue-toronto-oakwood-village-oakwood-village
- Listing type identifier Idx

$-4,347
/ Month

