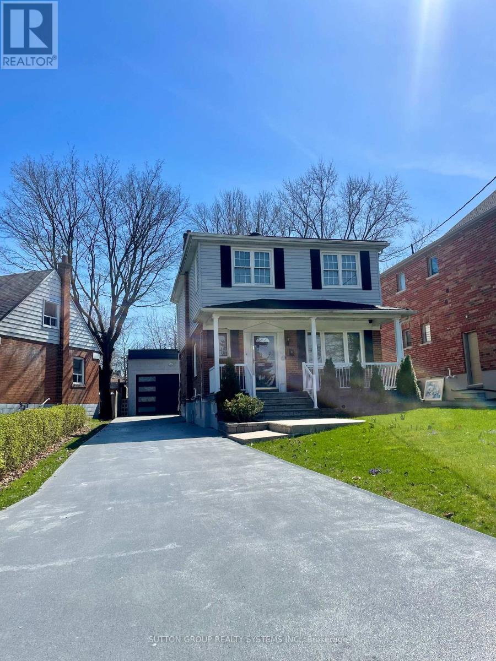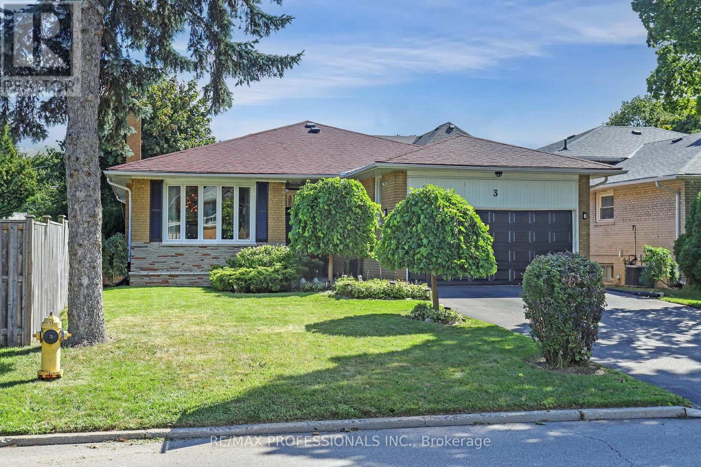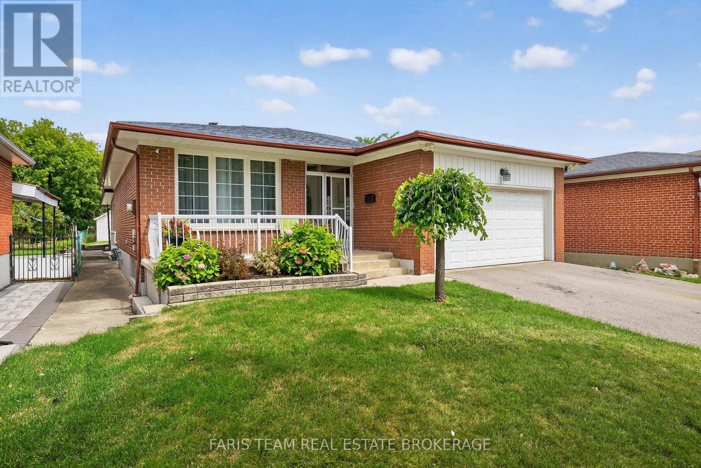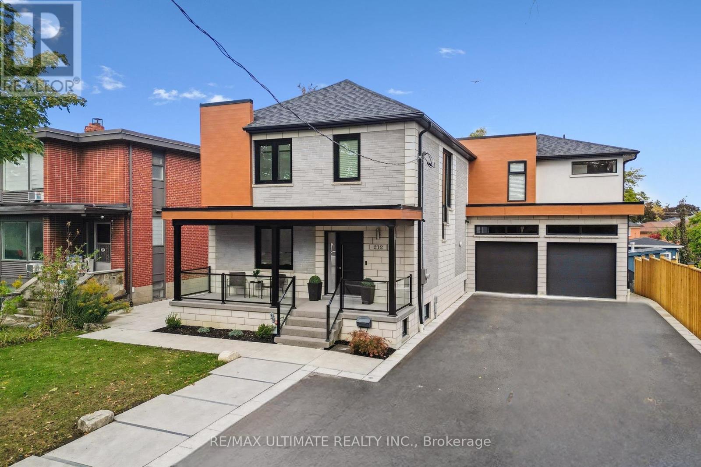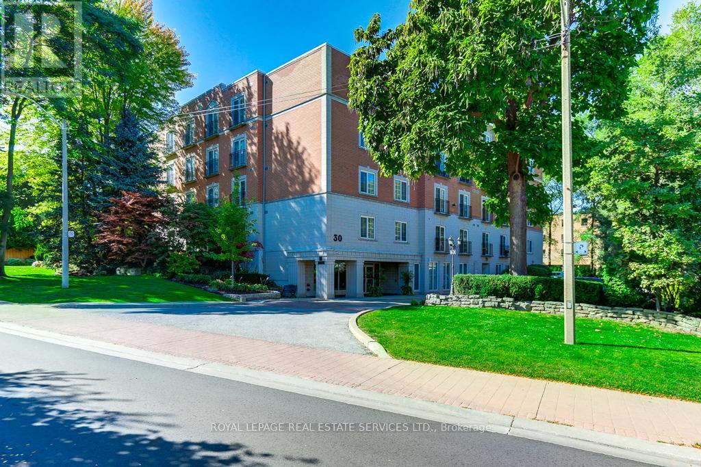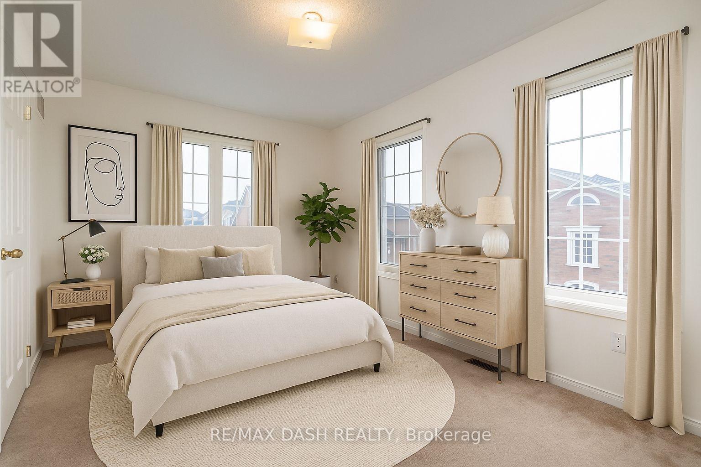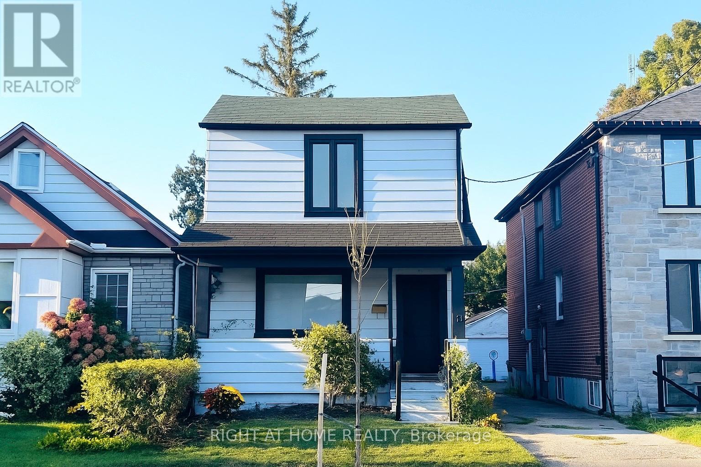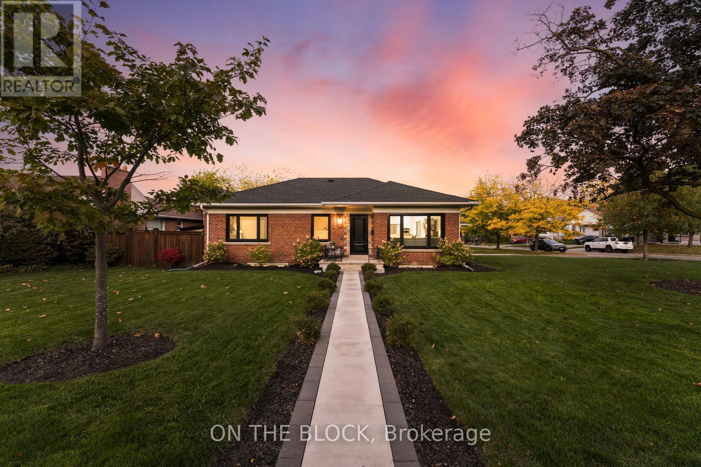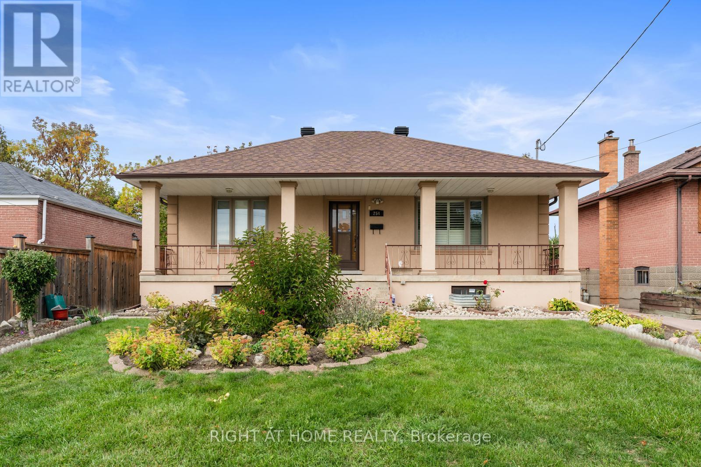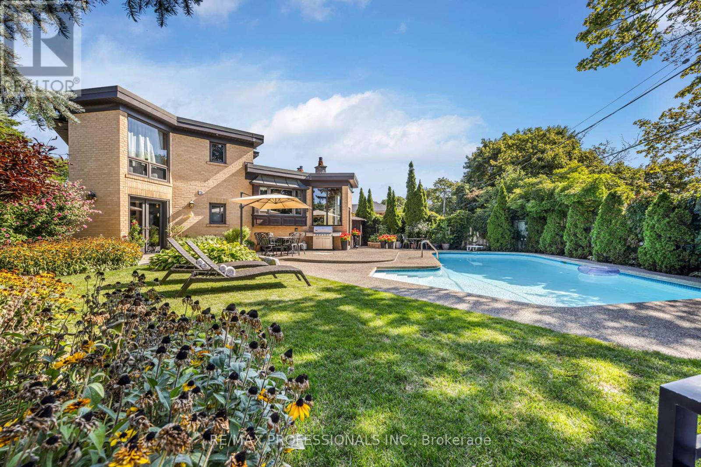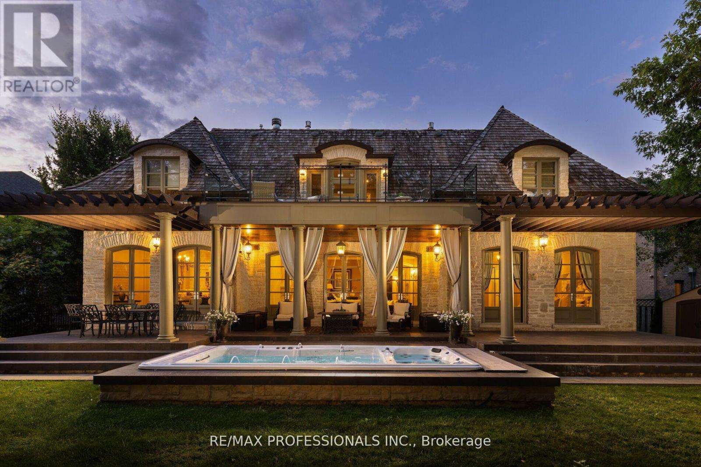- Houseful
- ON
- Toronto
- Kingsview Village
- 157 Maple Branch Path
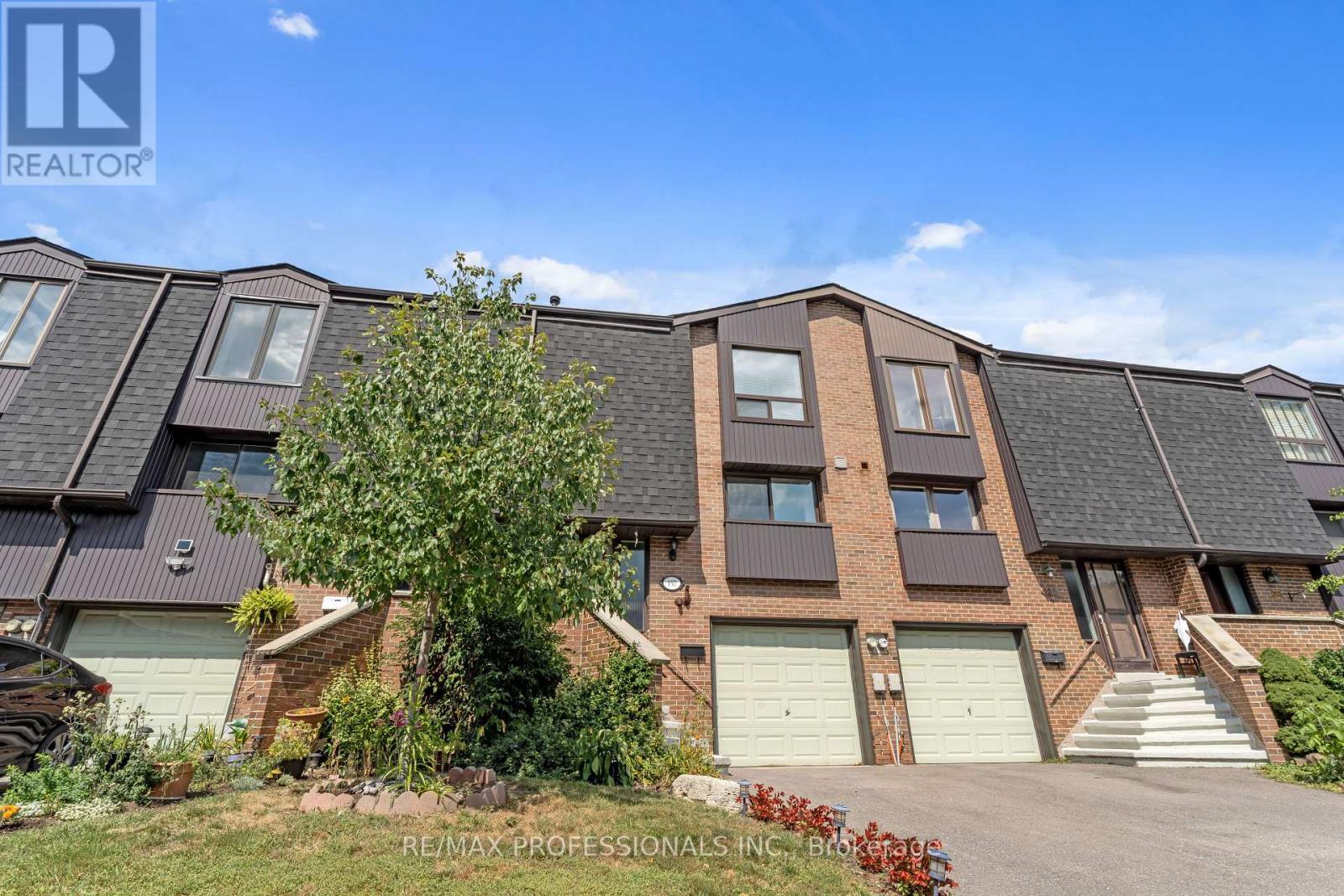
Highlights
Description
- Time on Houseful28 days
- Property typeSingle family
- Neighbourhood
- Median school Score
- Mortgage payment
No offer date!! Welcome To This Beautiful And Very Spacious 3 Bed, 4 Bath Townhome Located In A Fantastic Etobicoke Neighbourhood. This Newly Renovated Townhome Features A Spacious Main Floor with an Updated Kitchen With Stainless Steel Appliances and Quartz counters, Living room with Fireplace and Large Dining Area. Upstairs Features 3 bedrooms, including a Generous Primary with 3pc Ensuite, while the Finished Lower Level has a walk-out to a large private deck. Entrance From The Garage And So Much More. Conveniently Located Walking Distance To Parks, Schools, Shopping TTC, Weston Golf Course And Close To Highways And The Airport. Don't Miss This Amazing Opportunity! Maintenance Fee Includes Bell Unlimited High-Speed Internet and Fibre TV. (id:63267)
Home overview
- Cooling Central air conditioning
- Heat source Natural gas
- Heat type Forced air
- # total stories 2
- # parking spaces 2
- Has garage (y/n) Yes
- # full baths 3
- # half baths 1
- # total bathrooms 4.0
- # of above grade bedrooms 3
- Flooring Porcelain tile, hardwood, tile
- Community features Pet restrictions
- Subdivision Kingsview village-the westway
- Directions 1631300
- Lot size (acres) 0.0
- Listing # W12418848
- Property sub type Single family residence
- Status Active
- 2nd bedroom 3.81m X 2.91m
Level: 2nd - Primary bedroom 5.27m X 3.63m
Level: 2nd - 3rd bedroom 3.54m X 3.09m
Level: 2nd - Other 5.43m X 5.17m
Level: Basement - Dining room 4.53m X 3.09m
Level: Main - Kitchen 4.26m X 3.54m
Level: Main - Living room 6.06m X 3.54m
Level: Main
- Listing source url Https://www.realtor.ca/real-estate/28895687/157-maple-branch-path-toronto-kingsview-village-the-westway-kingsview-village-the-westway
- Listing type identifier Idx

$-1,606
/ Month

