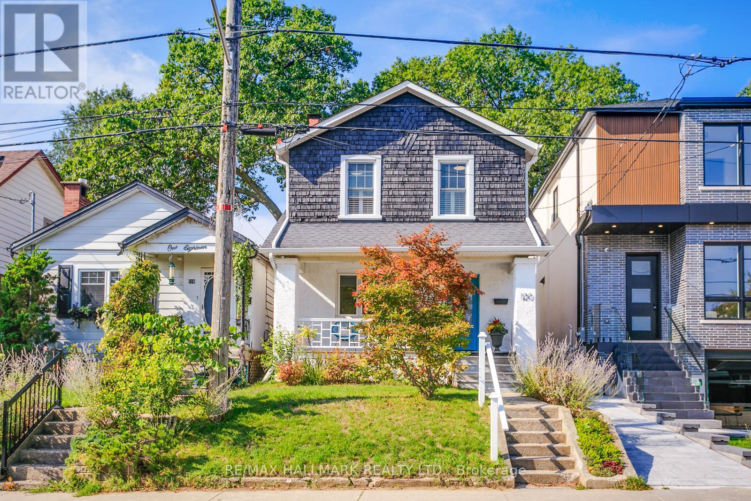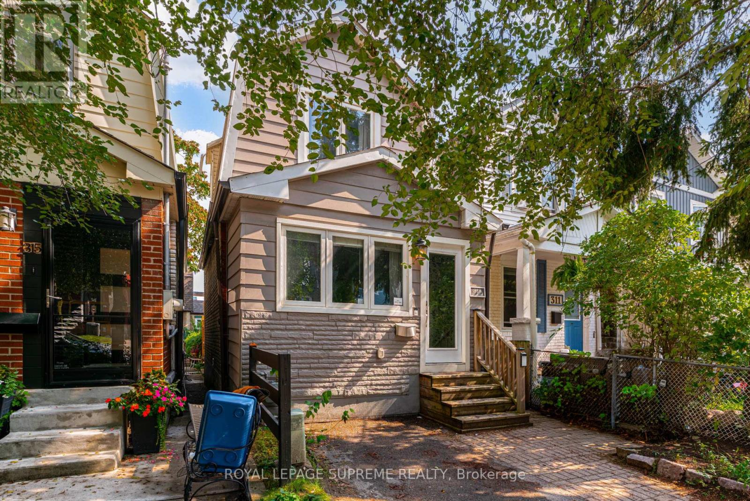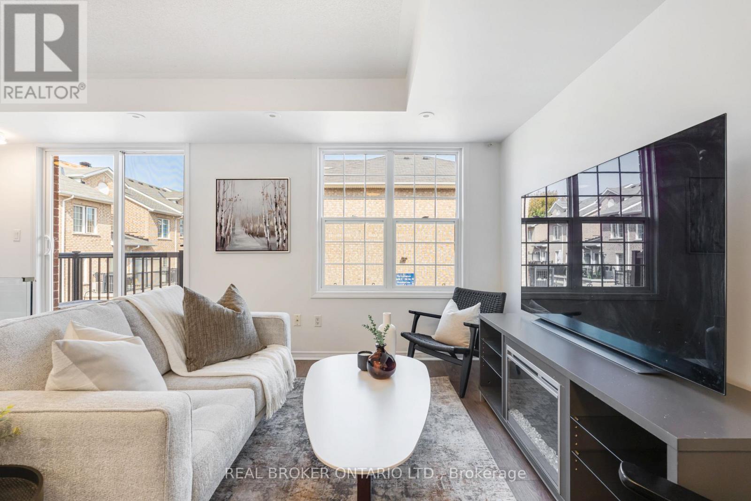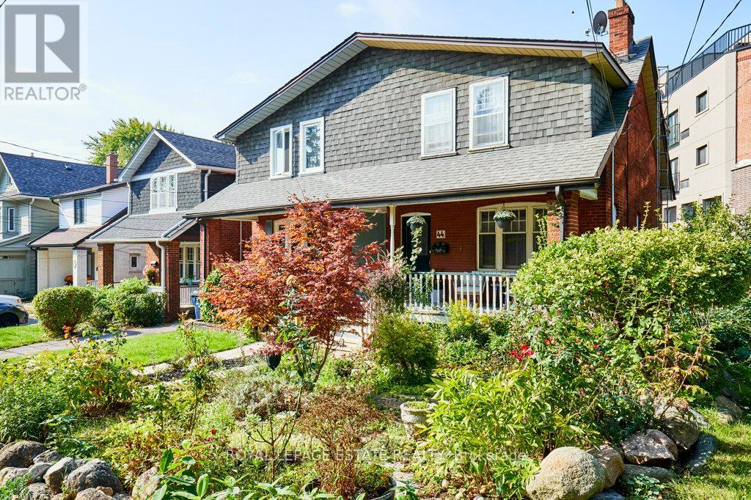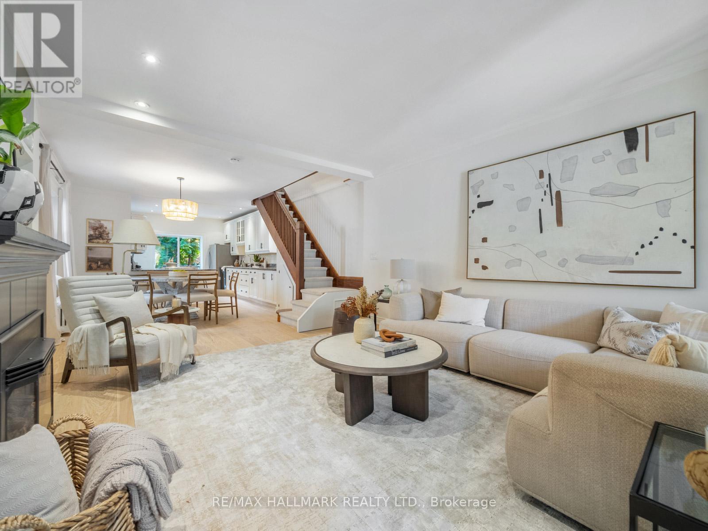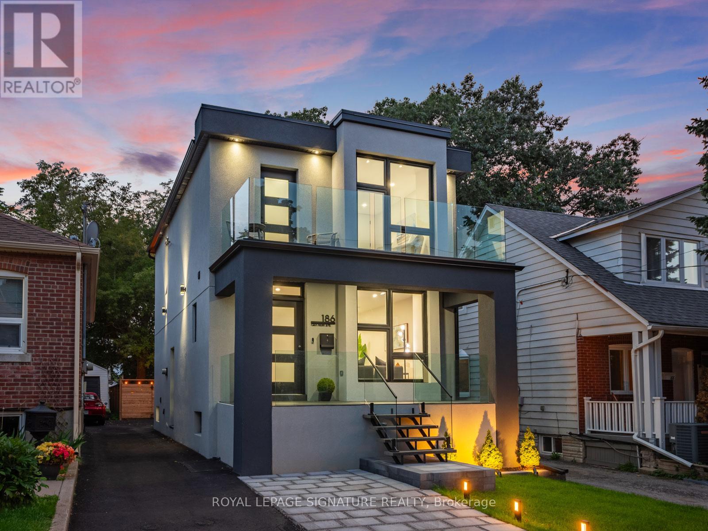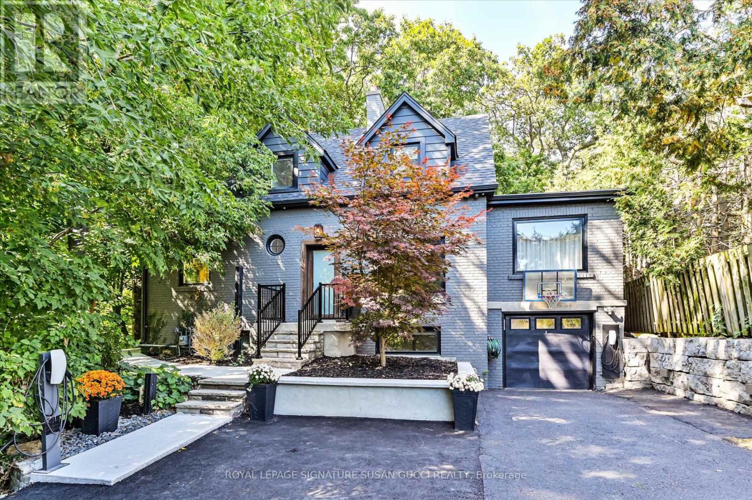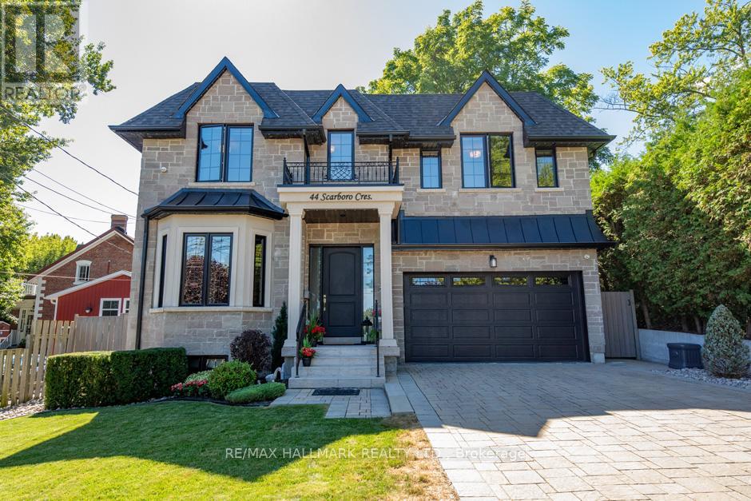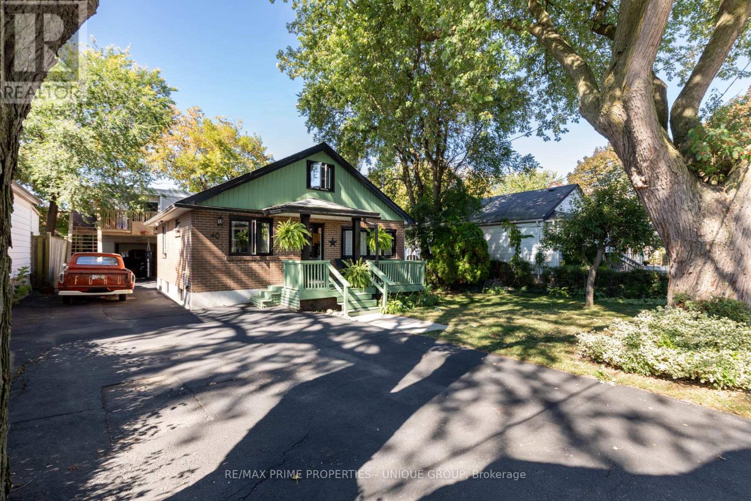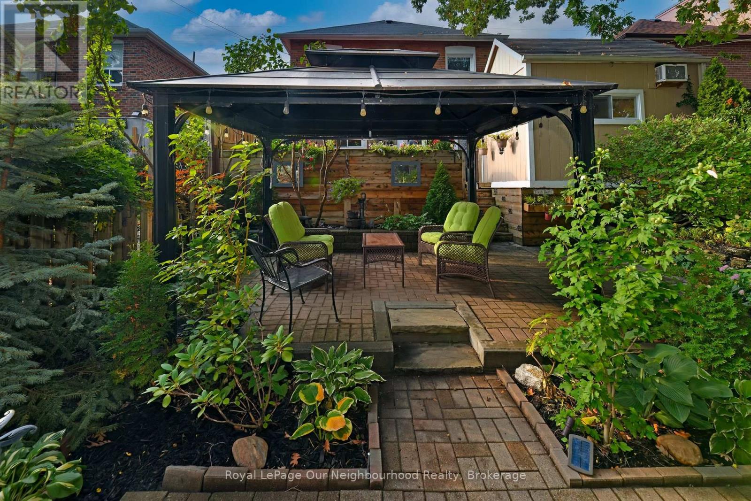- Houseful
- ON
- Toronto
- Birch Cliff
- 158 Warden Ave
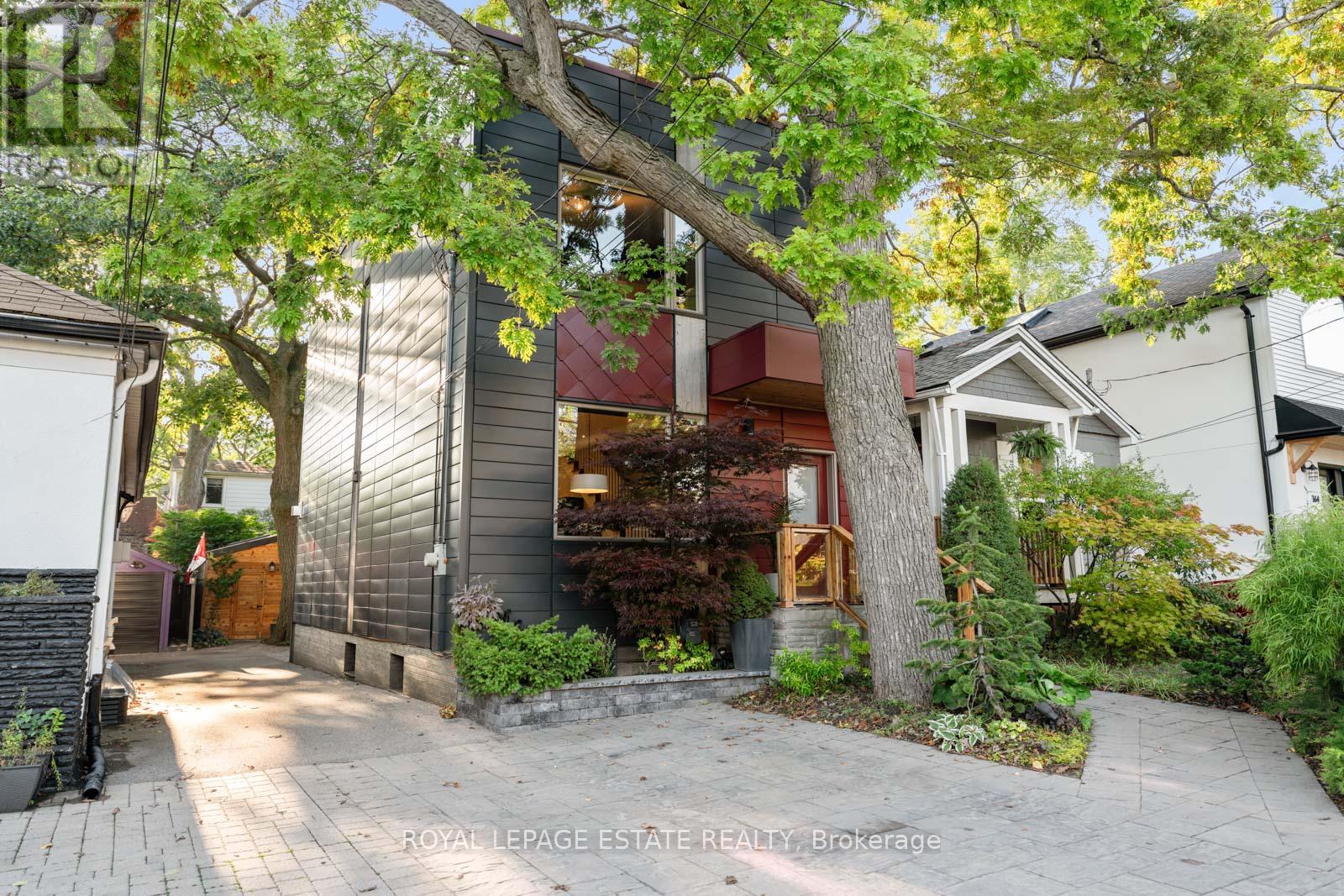
Highlights
Description
- Time on Housefulnew 12 hours
- Property typeSingle family
- Neighbourhood
- Median school Score
- Mortgage payment
The Best Of Both Worlds - South Of Kingston, Steps From The Lake & Beach, Yet Tucked Into The Quiet Nook Of Birchcliff. At The End Of The Street, You Can Enjoy Nature Walks Along The Waterfront! This Immaculate Home Is Designed For Both Family Living & Effortless Entertaining. The Exterior Is Clad In Impressive Heavy-Gauge Aluminum Panels Imported From Germany, Paired With Lush Perennial Landscaping By Mori Gardens (Niagara On The Lake) For A One-Of-A-Kind Setting. Inside, Natural Light Pours Through Floor-To-Ceiling Windows, Oversized Front Windows & Skylights, Shifting With The Seasons & Connecting You To The 100 Year-Old Oak. Cottage Vibes Abound With The Impressive Tree Canopy. Hardwood Floors Run Throughout, Complimented By Custom Window Treatments & Thoughtful Finishes. A Few Other Bragging Notes - Three Fireplaces (Including Outdoor), & A Lower-Level Media Lounge With Surround Sound & Custom Window Treatments. Other Designer Touches Include An Acid-Wash Copper Backsplash In The Kitchen AND A Custom 20-Ft Cantilevered Copper Pergola That's Like A Piece Of Art Complete With Sunbrella Cover For Shade Or A Rain Shower. Custom Cedar Shed With Power Is Great For Storage Or A Work Shop. Two-Car Parking! TTC At The Top Of The Street & 72 Walk Score For Errands Being Very Walkable!! (id:63267)
Home overview
- Cooling Central air conditioning
- Heat source Natural gas
- Heat type Forced air
- Sewer/ septic Sanitary sewer
- # total stories 2
- # parking spaces 2
- # full baths 2
- # total bathrooms 2.0
- # of above grade bedrooms 3
- Flooring Hardwood
- Has fireplace (y/n) Yes
- Subdivision Birchcliffe-cliffside
- Lot size (acres) 0.0
- Listing # E12432804
- Property sub type Single family residence
- Status Active
- Primary bedroom 4.32m X 3.2m
Level: 2nd - 3rd bedroom 2.87m X 2.79m
Level: 2nd - 2nd bedroom 3.99m X 2.87m
Level: 2nd - Utility 2.41m X 1.52m
Level: Lower - Study 6.1m X 3.78m
Level: Lower - Recreational room / games room 4.83m X 3.12m
Level: Lower - Foyer 2.16m X 1.19m
Level: Main - Dining room 4.06m X 3.45m
Level: Main - Living room 5.26m X 5.05m
Level: Main - Kitchen 4.47m X 3.99m
Level: Main
- Listing source url Https://www.realtor.ca/real-estate/28926211/158-warden-avenue-toronto-birchcliffe-cliffside-birchcliffe-cliffside
- Listing type identifier Idx

$-4,267
/ Month

