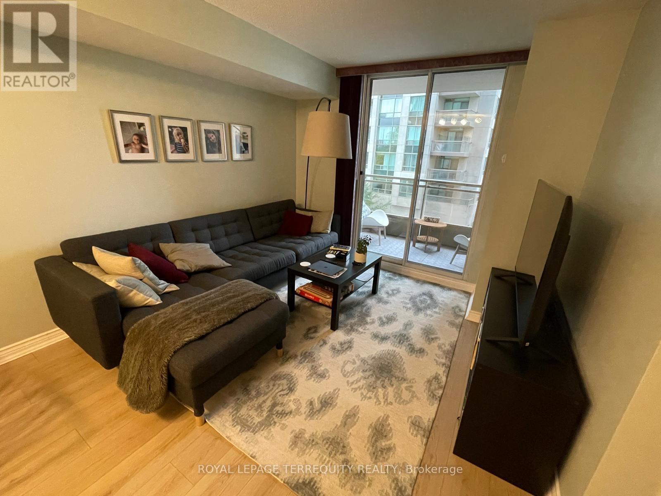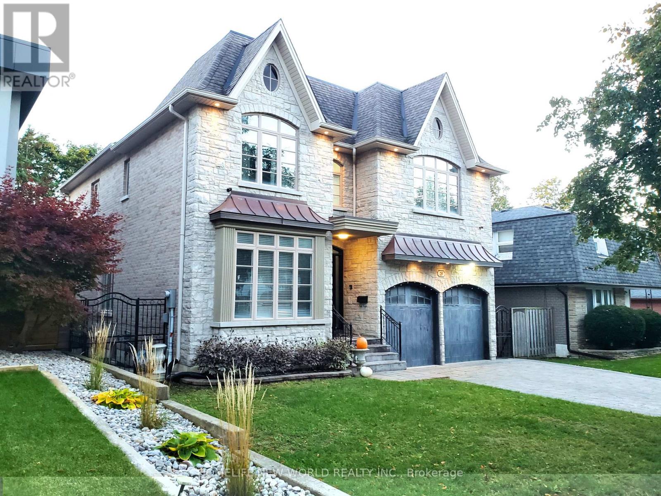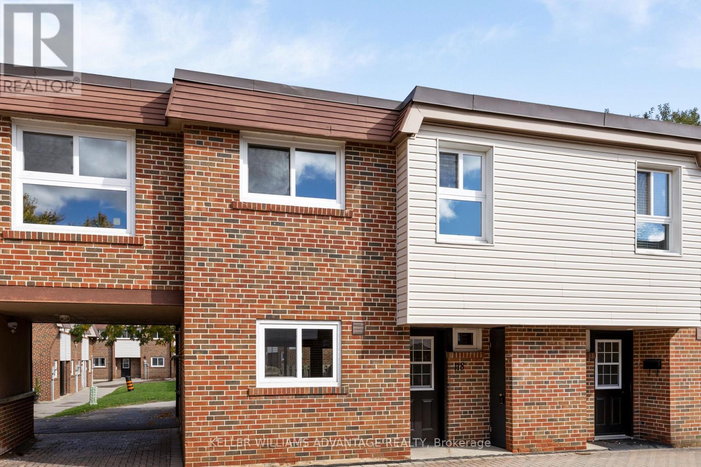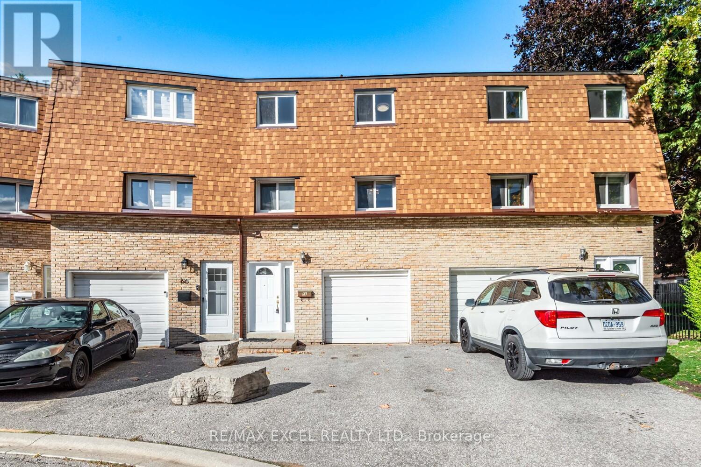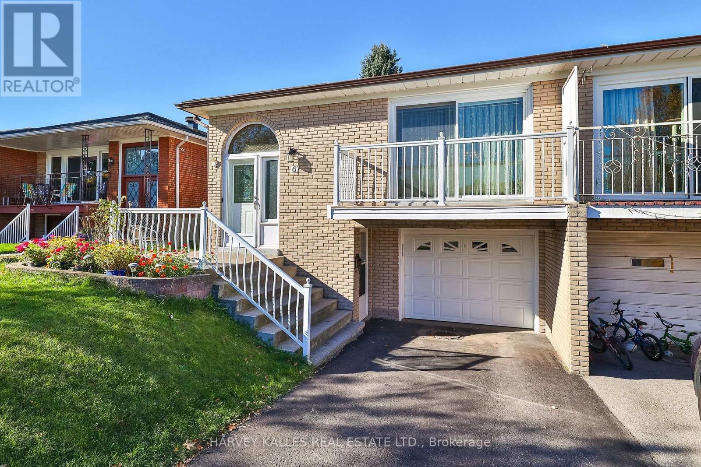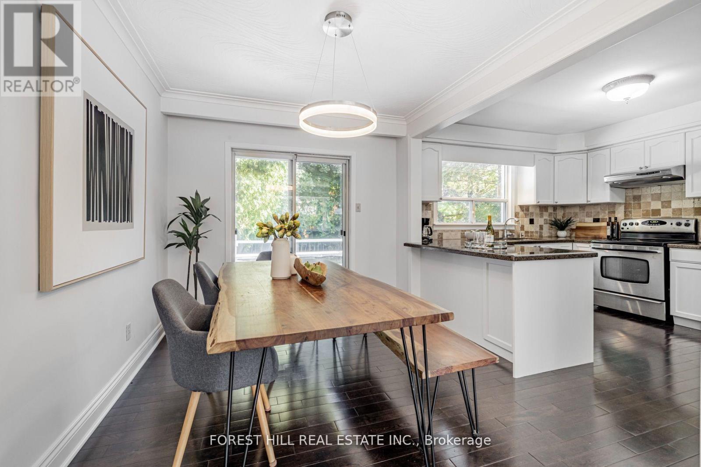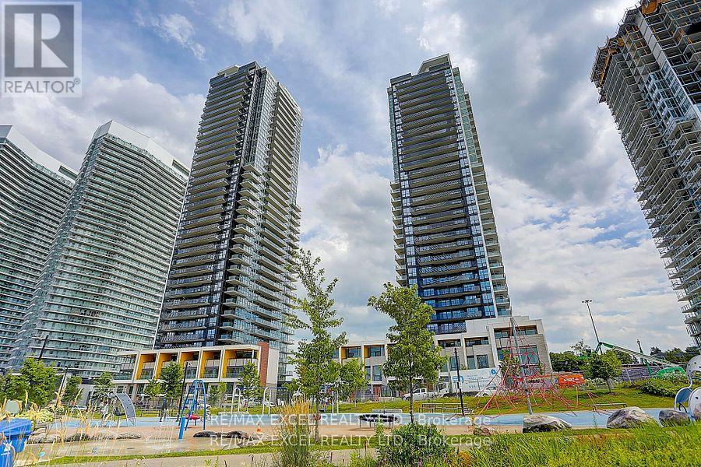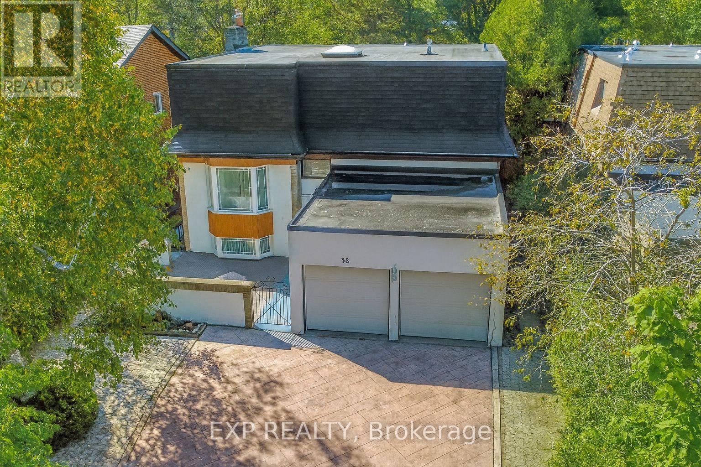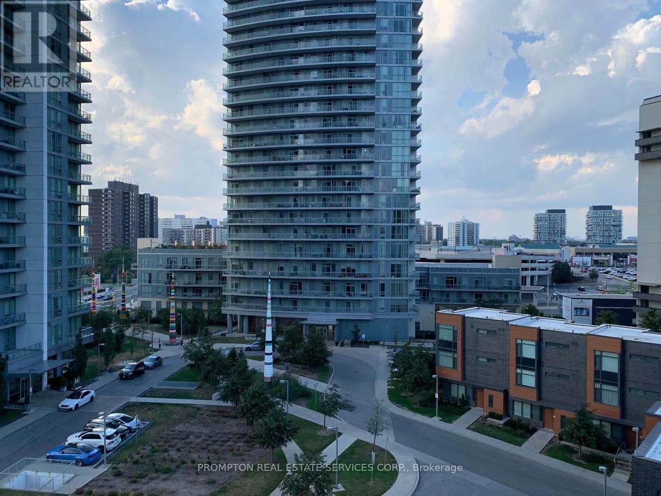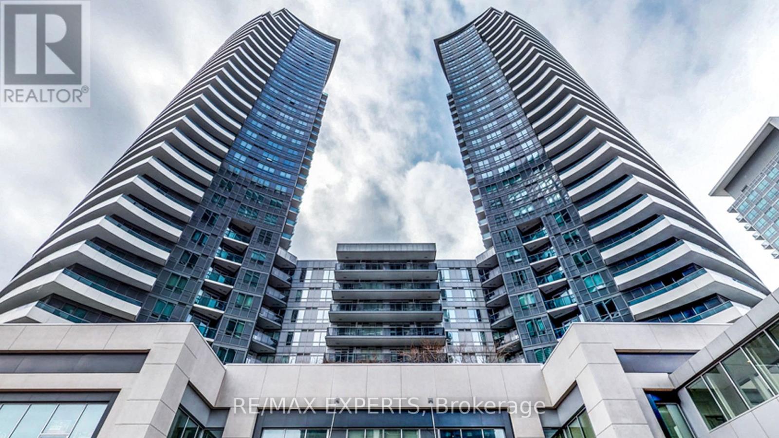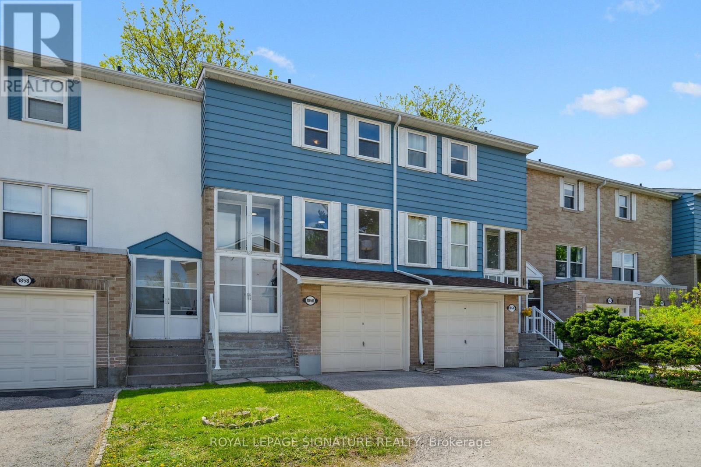- Houseful
- ON
- Toronto
- Bayview Village
- 158 Woody Vine Way
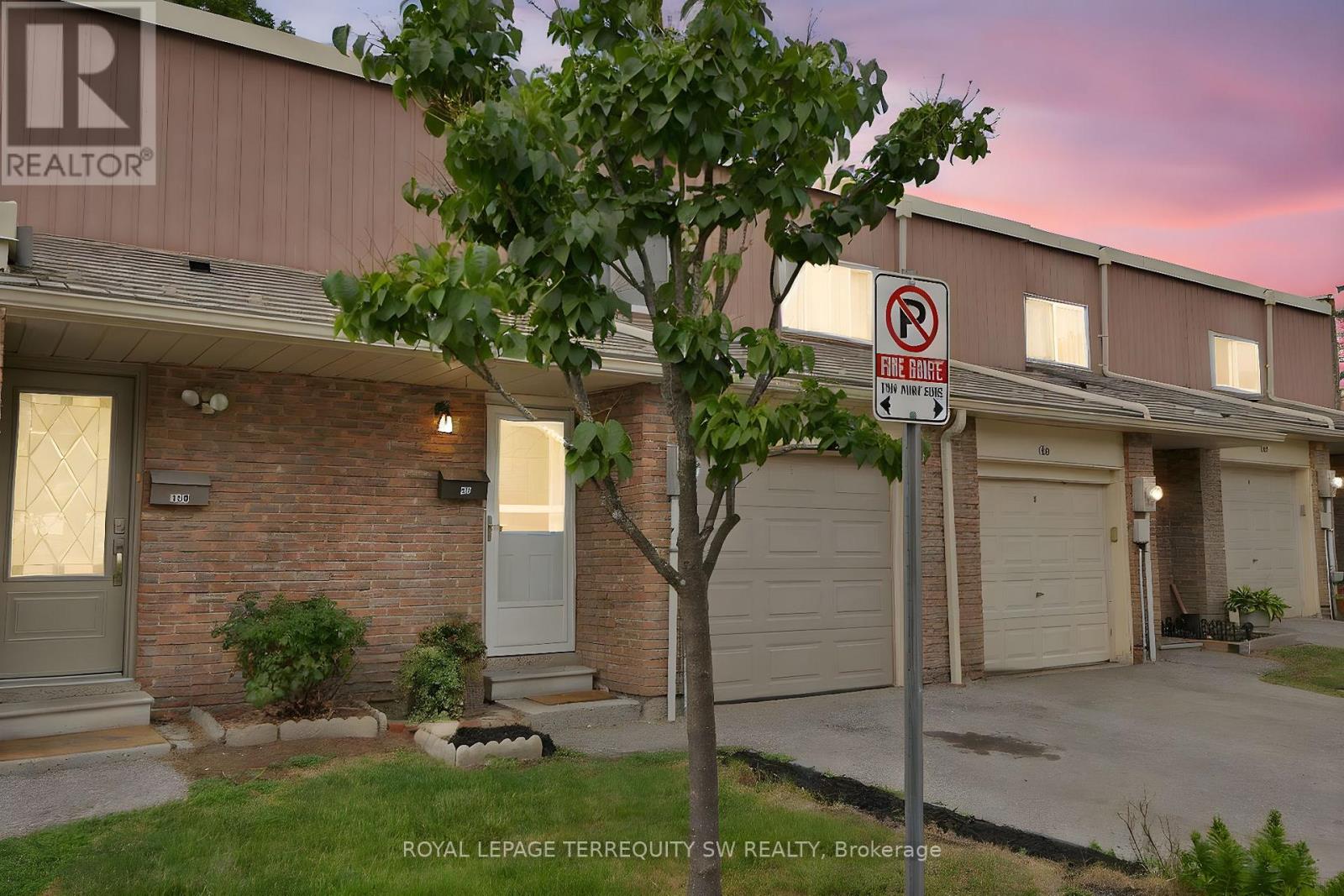
Highlights
Description
- Time on Houseful45 days
- Property typeSingle family
- Neighbourhood
- Median school Score
- Mortgage payment
Beautiful newly renovated turnkey condo townhouse in sought after Bayview Village! With a total 4 bedroom (3+1) and 3 (2+1) bathroom and almost 1500 Sq Ft (including basement) of total living space this home is perfect for large families. Upon entering you are greeted with a large foyer space with newly installed vinyl flooring and pot lights throughout leading to the combined living and dining space with a walkout to the covered backyard space. The kitchen space has stone countertop with backsplash and newly installed cabinets. The second floor has 3 spacious bedrooms with large windows and a shared updated 3-piece bathroom with tiled floors, stone countertop and glass shower with tiled wall. The finished basement has a large rec room space with a 3-piece bathroom and a bedroom with a walk-in closet and pot lights throughout, perfect for overnight stays when guests are visiting. Conveniently located within steps to the ttc and walking distance to go station, parks, schools, library, restaurants and shops. Less than 15 min driving distance to Hwy 401 and 404, York University Glendon Campus, Seneca Newnham Campus, North York General Hospital, Fairview Mall, Ikea and much more. Don't miss your chance to make this your new home. Condo fees include: Water, Cable TV, Common Elements, Visitor Parking and Building Insurance. (id:63267)
Home overview
- Cooling Wall unit
- Heat source Electric
- Heat type Baseboard heaters
- # total stories 2
- # parking spaces 2
- Has garage (y/n) Yes
- # full baths 2
- # half baths 1
- # total bathrooms 3.0
- # of above grade bedrooms 4
- Flooring Vinyl
- Community features Pet restrictions
- Subdivision Bayview village
- Directions 2180443
- Lot size (acres) 0.0
- Listing # C12385337
- Property sub type Single family residence
- Status Active
- Bedroom 3.86m X 2.61m
Level: 2nd - Bedroom 4.28m X 3.55m
Level: 2nd - Bedroom 3.77m X 2.64m
Level: 2nd - Recreational room / games room 4.07m X 3.5m
Level: Basement - Bedroom 3.92m X 2.73m
Level: Basement - Living room 5.22m X 4.9m
Level: Main - Dining room 5.22m X 3.05m
Level: Main - Kitchen 2.55m X 2.29m
Level: Main
- Listing source url Https://www.realtor.ca/real-estate/28823146/158-woody-vine-way-toronto-bayview-village-bayview-village
- Listing type identifier Idx

$-1,464
/ Month

