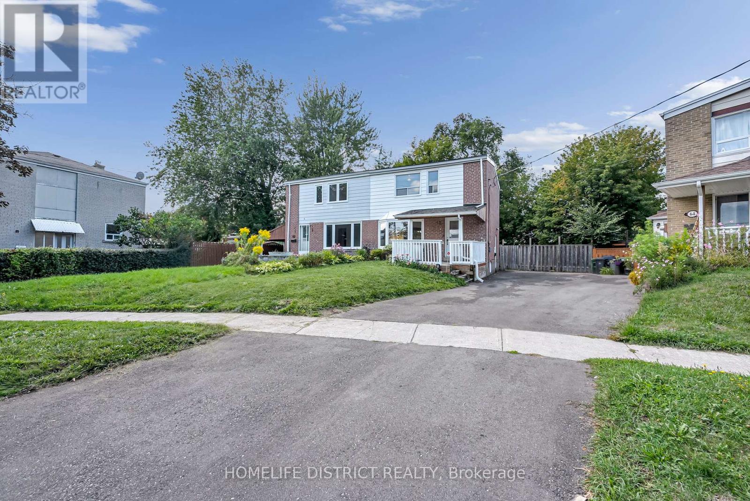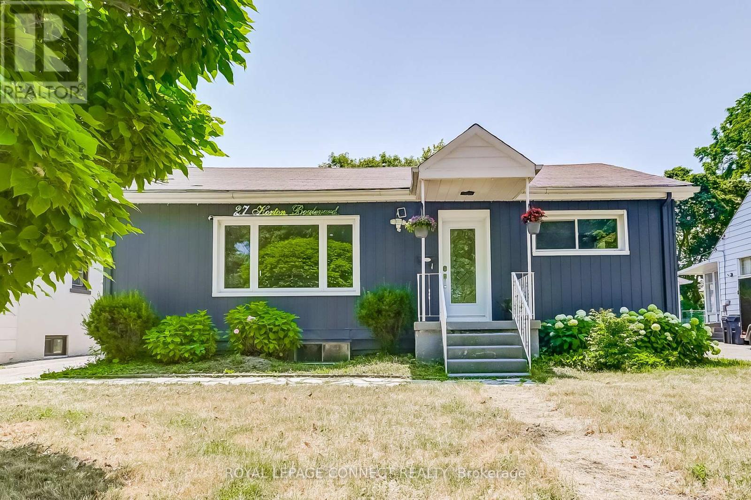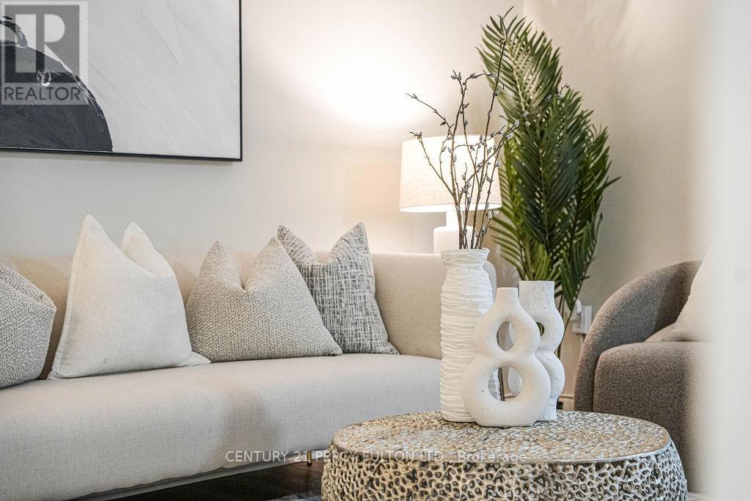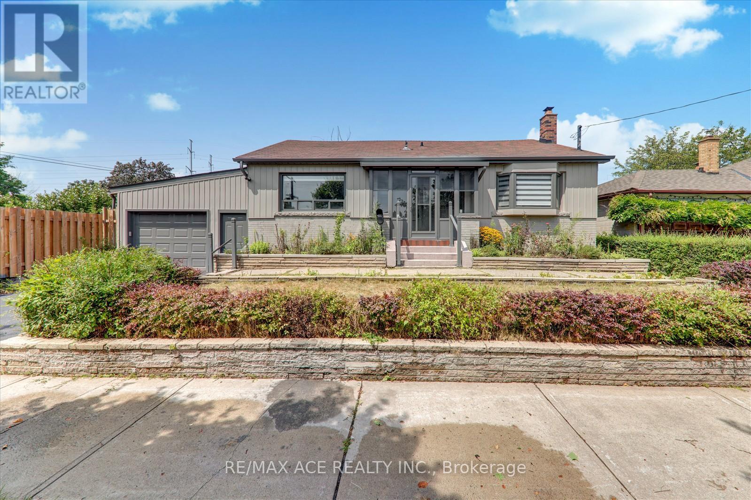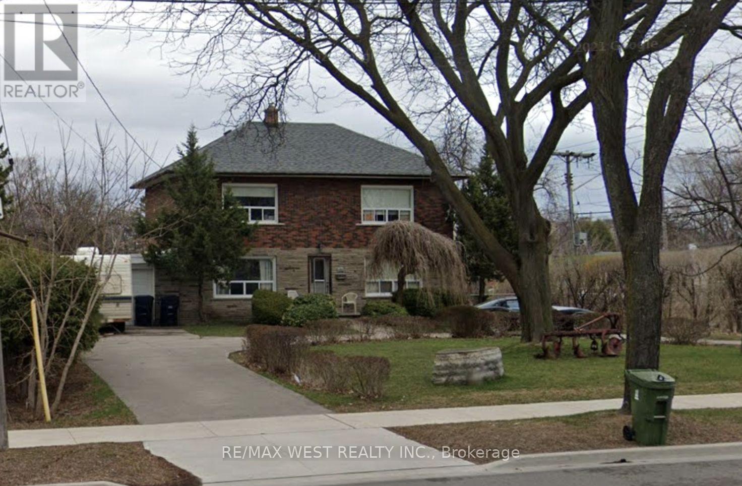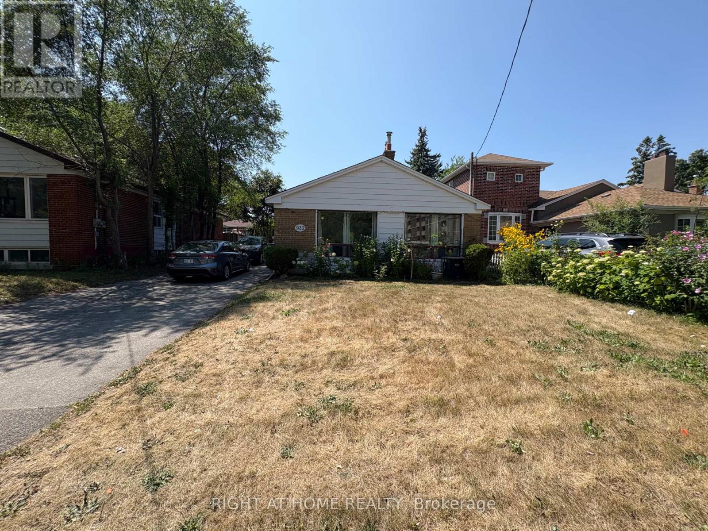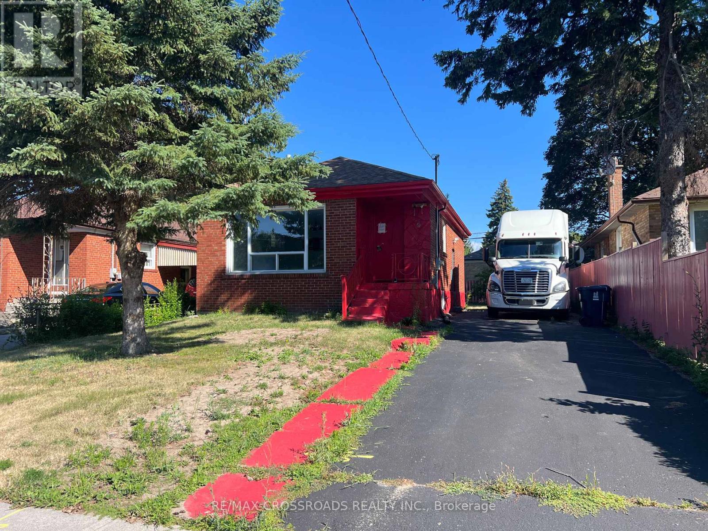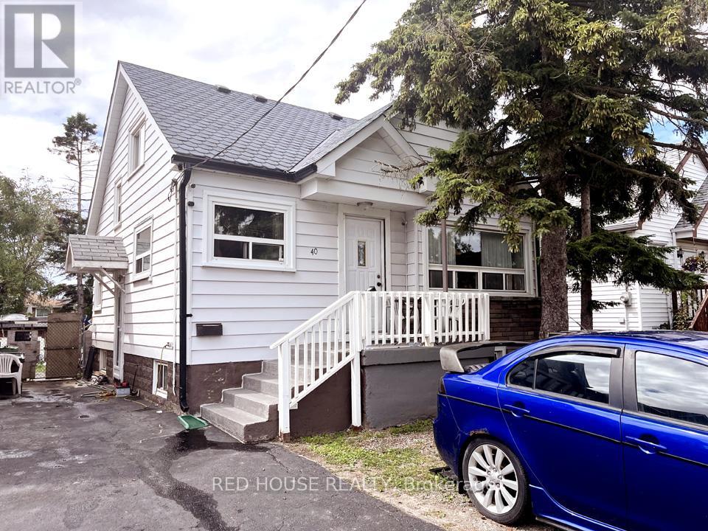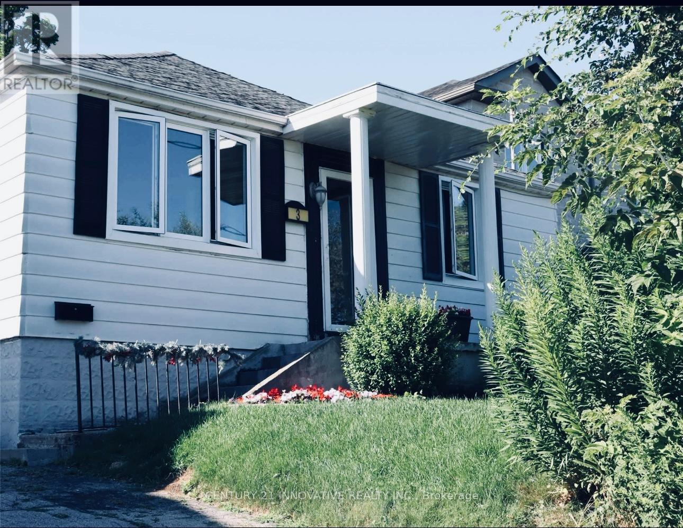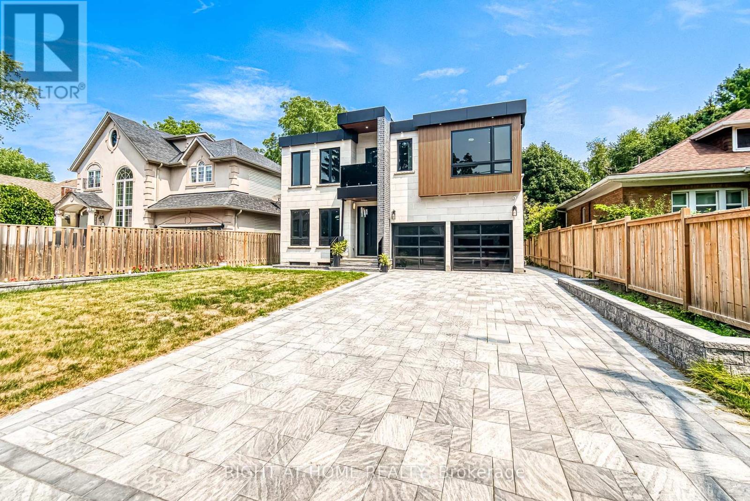- Houseful
- ON
- Toronto
- Cliffcrest
- 159 Harewood Ave
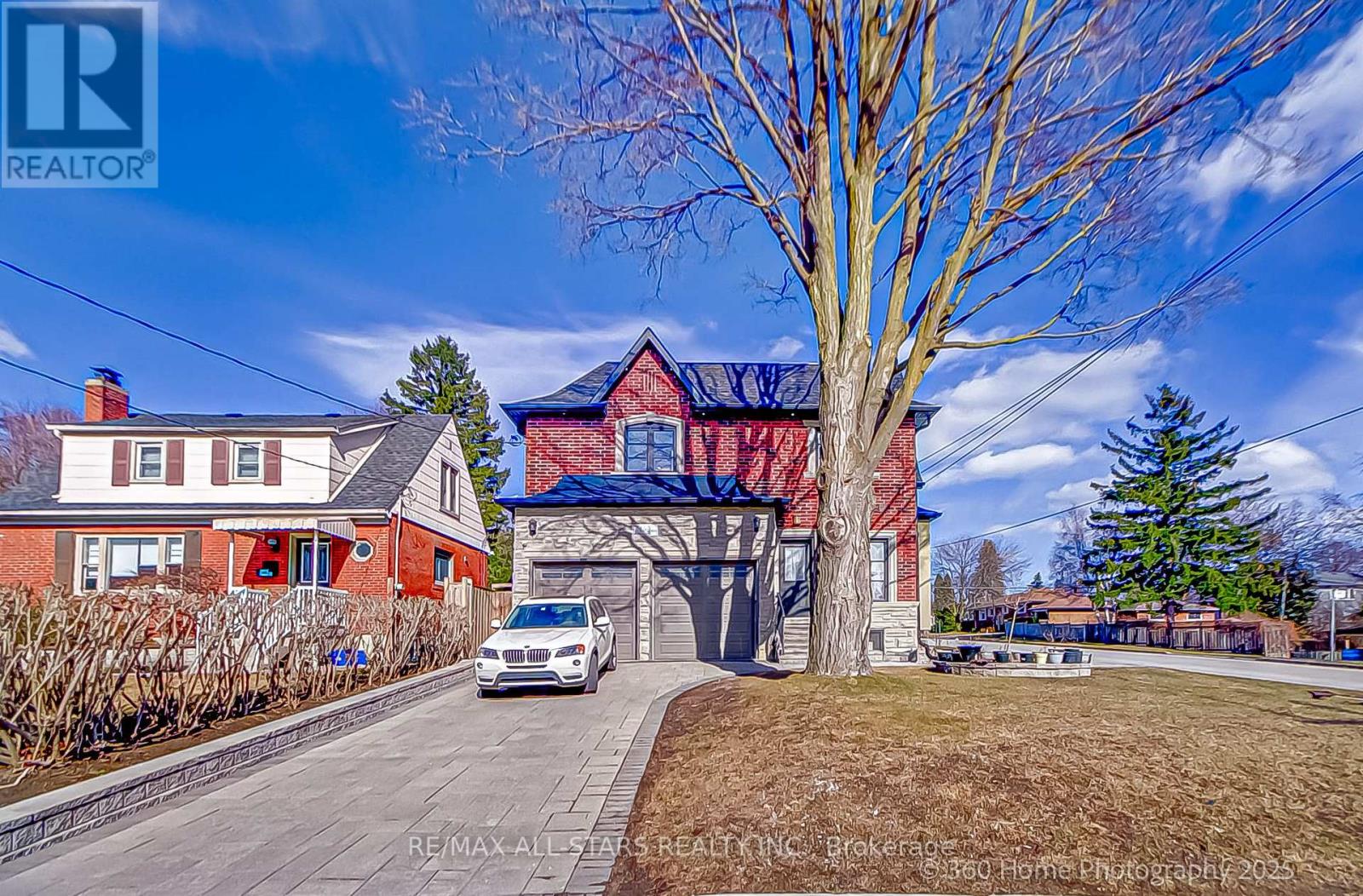
Highlights
Description
- Time on Houseful11 days
- Property typeSingle family
- Neighbourhood
- Median school Score
- Mortgage payment
Custom built luxary Home (BUILT IN 2017)doe sale. Nestled In Cliffcrest Community, On Desirable& Family Oriented Area Near Scarborough Bluffs! Close To Ttc, Schls, Parks, Worship Places,5Min To Bluffers Park Marina. South Facing Corner Home W/Office Room W/Built In Shelve, 6 Bdrm6 Wshrm 3 Walkin Closet W/Luxurious Fnshs Thruout Incl 5" Handcrafted Hrdwd Flrs. All Wshrms &Custom Extnd Kitchen, Lrg Island W/Quartz Countertops, All S/S Kitch Aid Appl, FancyChandeliers,2 Lndry (Bsmnt N 2nd Flr), Potlights.Finished 2 bed room basement with separate entrance(walk up)Artistic Trim Work Arnd Entire Living Area, Spa-Like Ensuite W Lrg Stndup Glass Shwrs & FreeStndng Tubs. Hot Sauna N Bsmnt. 5' Wide W/O Bsmnt. Dbl Garage! 200 Amps.Hi Res Camera Arnd HomeW Dvr Doorbell Monitor W Camera, C/Vac & Many More! (id:63267)
Home overview
- Cooling Central air conditioning
- Heat source Natural gas
- Heat type Forced air
- # total stories 2
- # parking spaces 5
- Has garage (y/n) Yes
- # full baths 4
- # half baths 2
- # total bathrooms 6.0
- # of above grade bedrooms 6
- Flooring Laminate, concrete, hardwood
- Subdivision Cliffcrest
- Lot size (acres) 0.0
- Listing # E12362593
- Property sub type Single family residence
- Status Active
- Primary bedroom 4.94m X 4.27m
Level: 2nd - Bedroom 4.17m X 3.56m
Level: 2nd - 3rd bedroom 3.53m X 3.45m
Level: 2nd - 4th bedroom 4.23m X 3.53m
Level: 2nd - Bedroom 4.01m X 3.48m
Level: Basement - 2nd bedroom 4.23m X 3.51m
Level: Basement - Recreational room / games room 7.06m X 3.25m
Level: Basement - Kitchen 4.44m X 4.22m
Level: Basement - Living room 5.49m X 4.27m
Level: Main - Office 3.12m X 3.66m
Level: Main - Kitchen 4.27m X 4.33m
Level: Main - Dining room 3.51m X 4.26m
Level: Main
- Listing source url Https://www.realtor.ca/real-estate/28772896/159-harewood-avenue-toronto-cliffcrest-cliffcrest
- Listing type identifier Idx

$-4,933
/ Month

