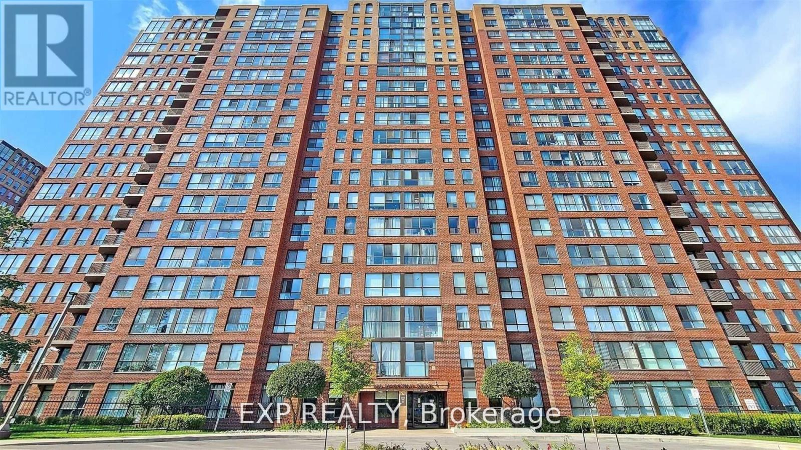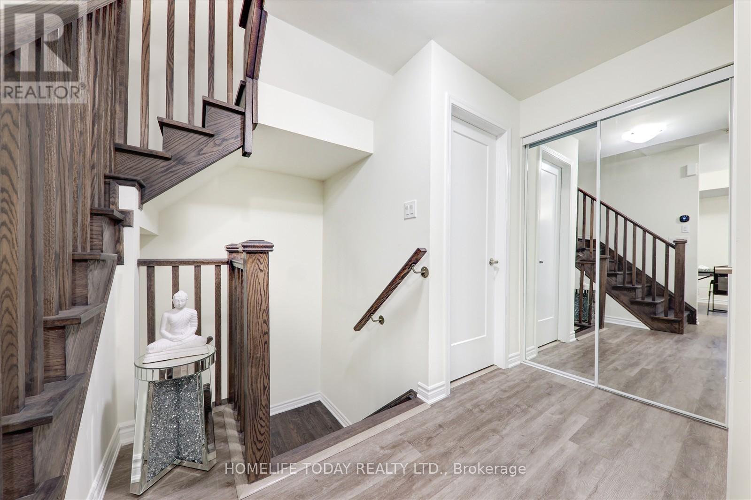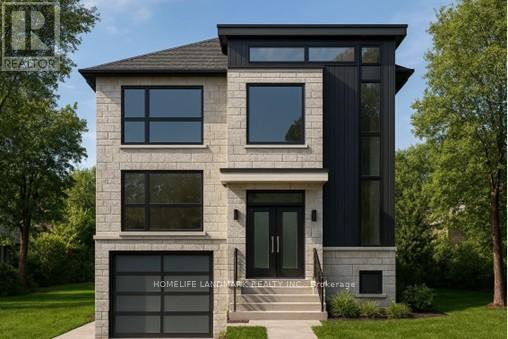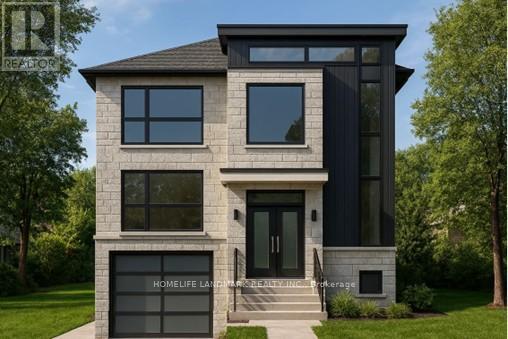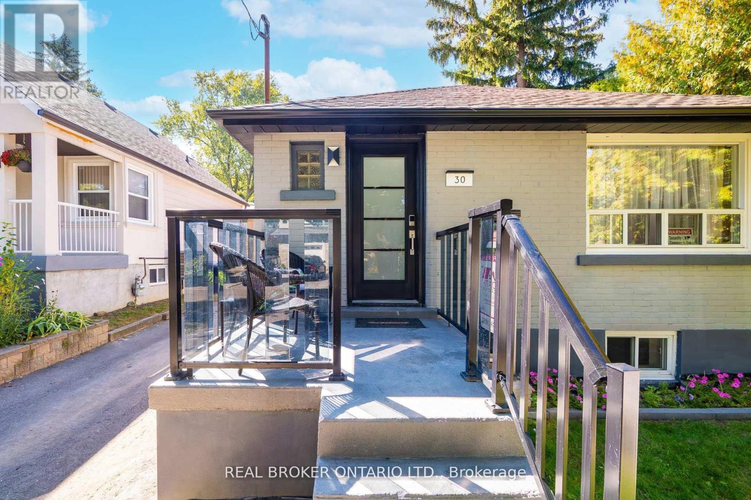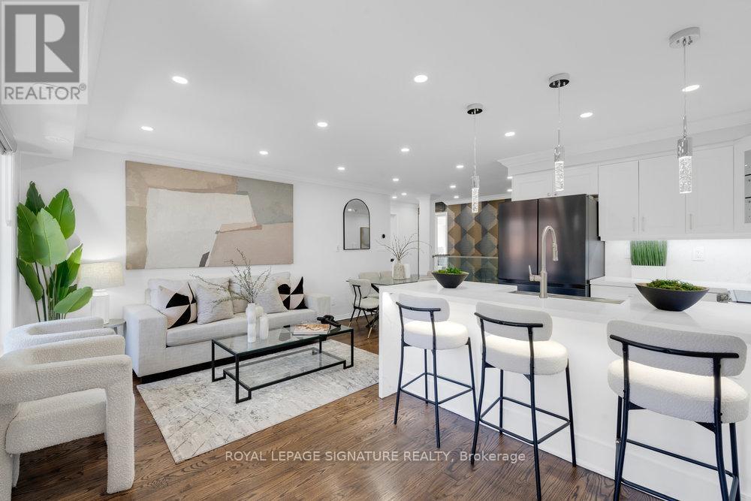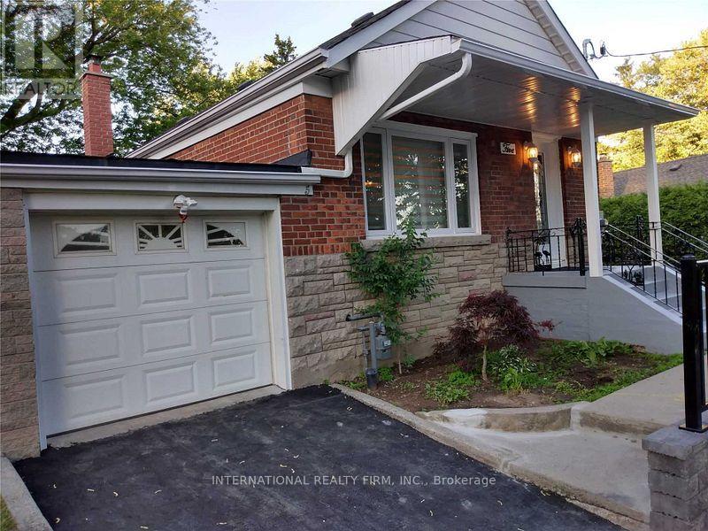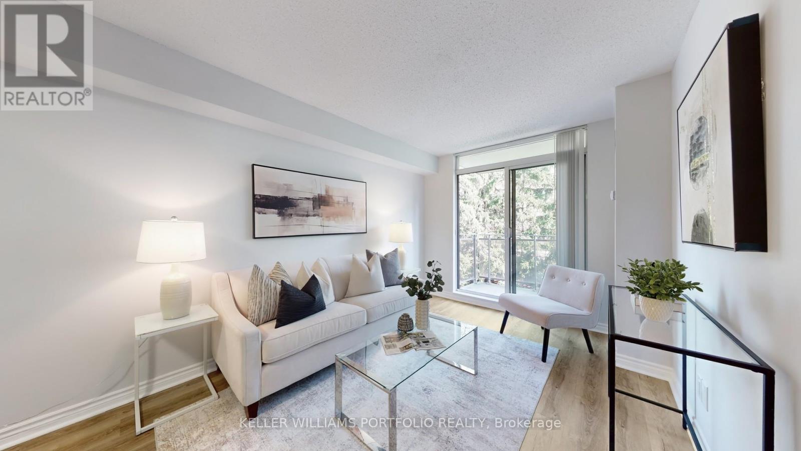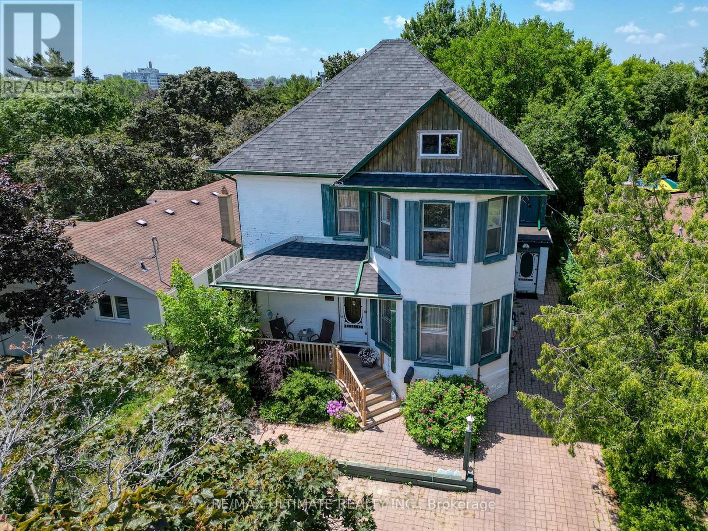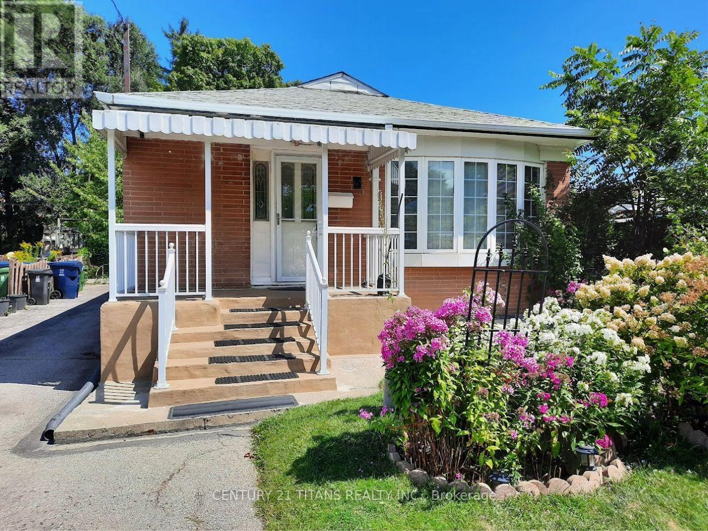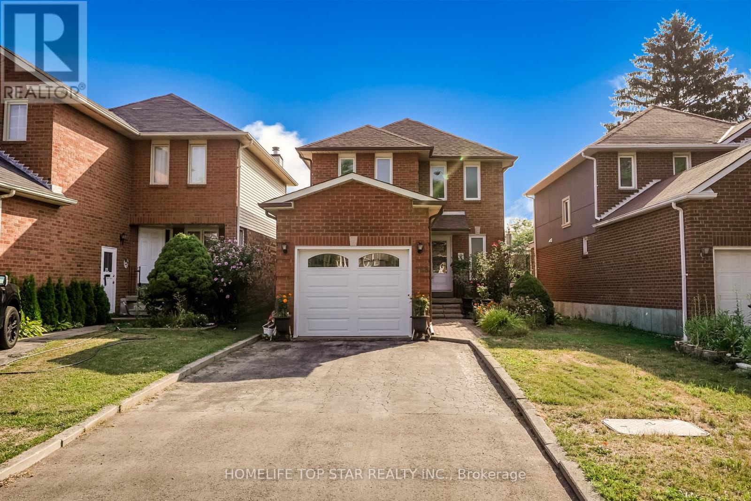
Highlights
This home is
11%
Time on Houseful
22 Days
School rated
6.2/10
Toronto
11.67%
Description
- Time on Houseful22 days
- Property typeSingle family
- Neighbourhood
- Median school Score
- Mortgage payment
Welcome To This stunning spacious 2-Story Move in Ready Home On Most Desirable Scarborough Cliffside Upper Bluffs Area, Check Out This Beautiful Home Situated On A Cul-De-Sac Court Like Child Safe Street With Family Friendly Neighborhood. Features 3 Bedrooms 4 Washrooms, Extended Drive Way, Garage With 2nd Level Mez. Huge 14 X 18' Deck With Underside Storage, Interlocking Side, Fully Fenced, Excellent Location!! Walk To Scarborough Go, TTC, Warden/ Kennedy Subway & Close to top-rated Schools, shopping centers, Bluffers Park, and Essential Amenities. 2 Br Finished Basement With Side Entrance, Kitchen, Full WR give rental income. This Home offers both comfort and convenience. Step inside and make it yours! (id:63267)
Home overview
Amenities / Utilities
- Cooling Central air conditioning
- Heat source Natural gas
- Heat type Heat pump
- Sewer/ septic Sanitary sewer
Exterior
- # total stories 2
- Fencing Fenced yard
- # parking spaces 5
- Has garage (y/n) Yes
Interior
- # full baths 3
- # half baths 1
- # total bathrooms 4.0
- # of above grade bedrooms 5
- Flooring Ceramic, hardwood, tile
Location
- Subdivision Birchcliffe-cliffside
- Directions 1973787
Overview
- Lot size (acres) 0.0
- Listing # E12403983
- Property sub type Single family residence
- Status Active
Rooms Information
metric
- Primary bedroom 4.75m X 3.62m
Level: 2nd - 2nd bedroom 3.33m X 2.53m
Level: 2nd - 3rd bedroom 2.93m X 2.62m
Level: 2nd - 4th bedroom 4.57m X 3.65m
Level: Basement - 5th bedroom 4.57m X 2.44m
Level: Basement - Kitchen 3.65m X 3.05m
Level: Basement - Dining room 6.1m X 3.12m
Level: Main - Family room 3.05m X 2.13m
Level: Main - Kitchen 6.4m X 3.36m
Level: Main - Living room 6.1m X 3.26m
Level: Main
SOA_HOUSEKEEPING_ATTRS
- Listing source url Https://www.realtor.ca/real-estate/28863229/159-heale-avenue-toronto-birchcliffe-cliffside-birchcliffe-cliffside
- Listing type identifier Idx
The Home Overview listing data and Property Description above are provided by the Canadian Real Estate Association (CREA). All other information is provided by Houseful and its affiliates.

Lock your rate with RBC pre-approval
Mortgage rate is for illustrative purposes only. Please check RBC.com/mortgages for the current mortgage rates
$-2,933
/ Month25 Years fixed, 20% down payment, % interest
$
$
$
%
$
%

Schedule a viewing
No obligation or purchase necessary, cancel at any time
Nearby Homes
Real estate & homes for sale nearby

