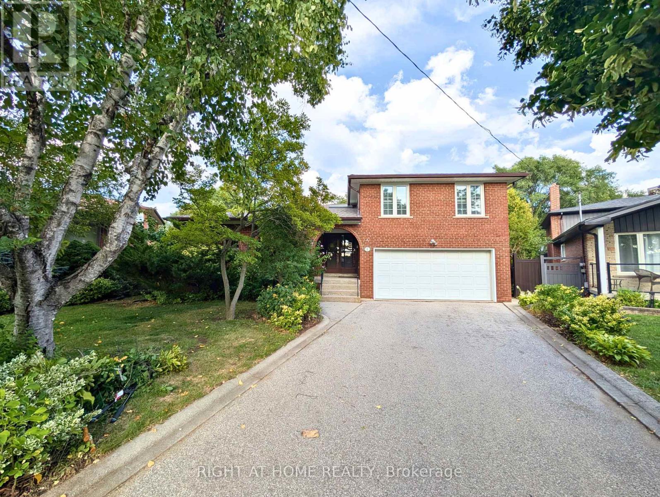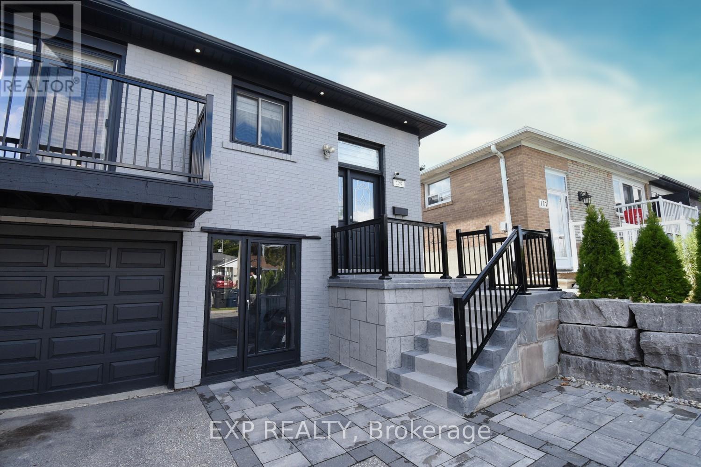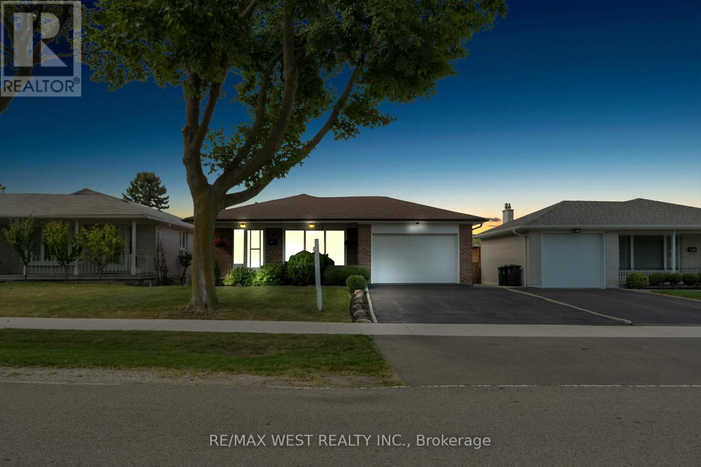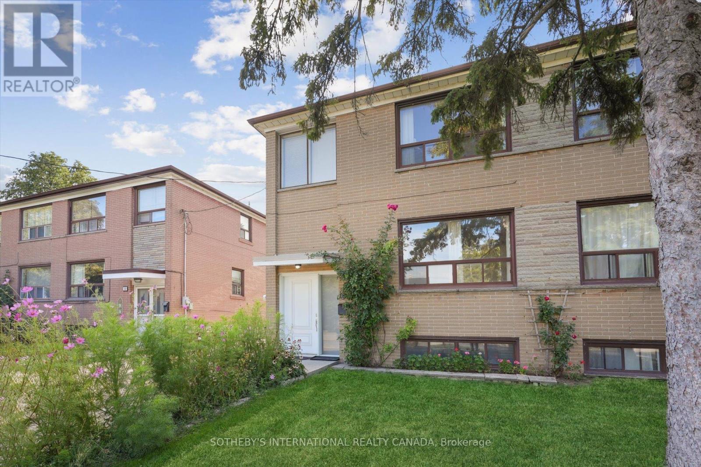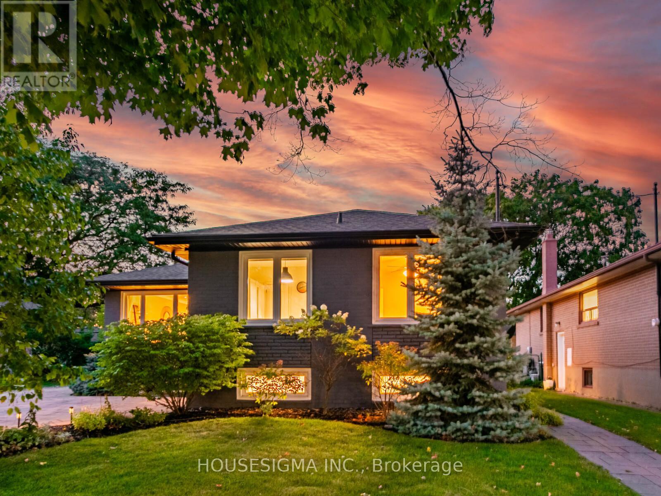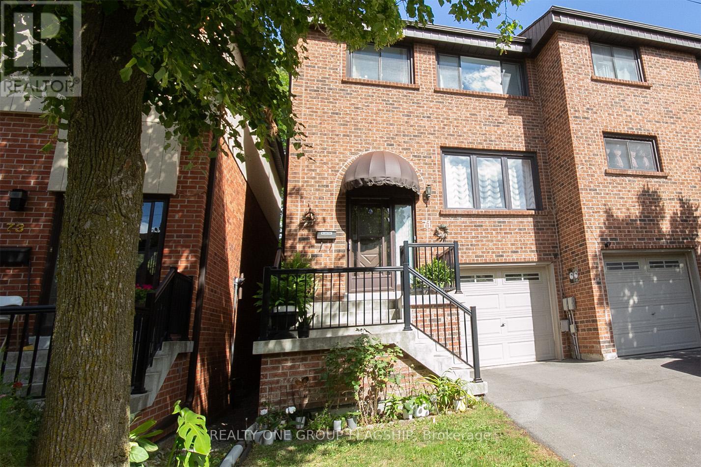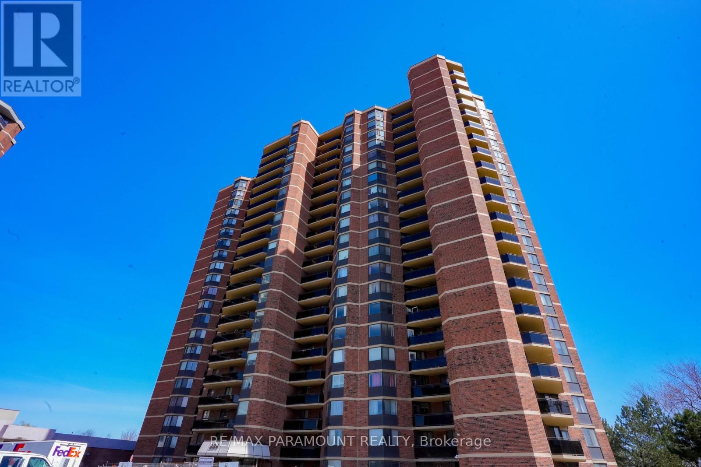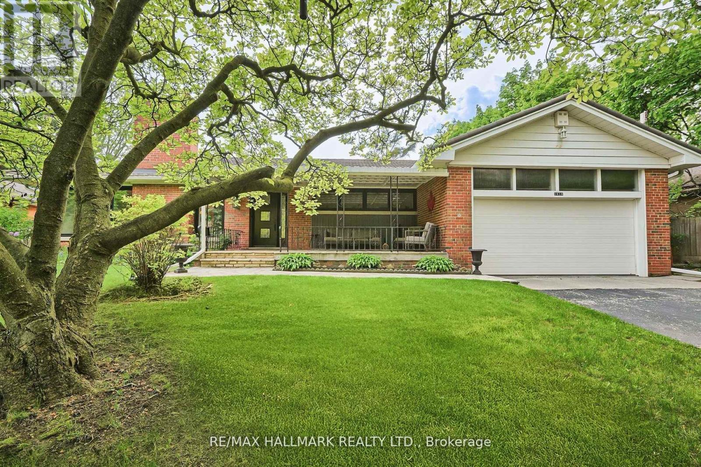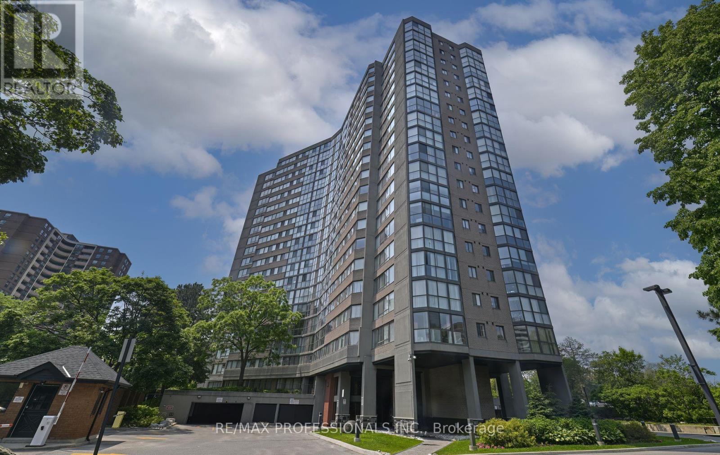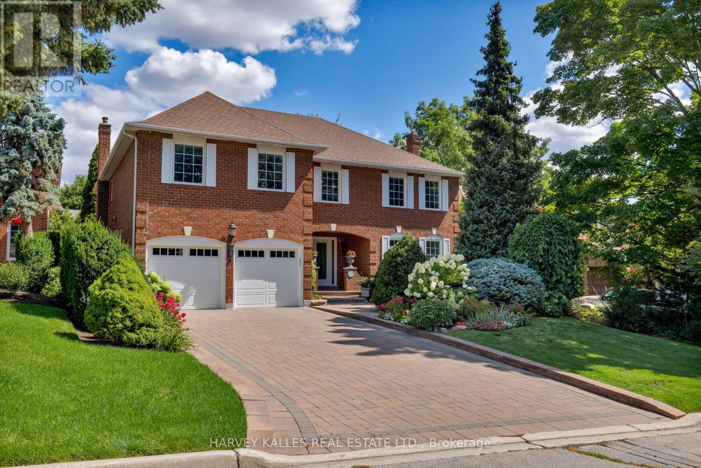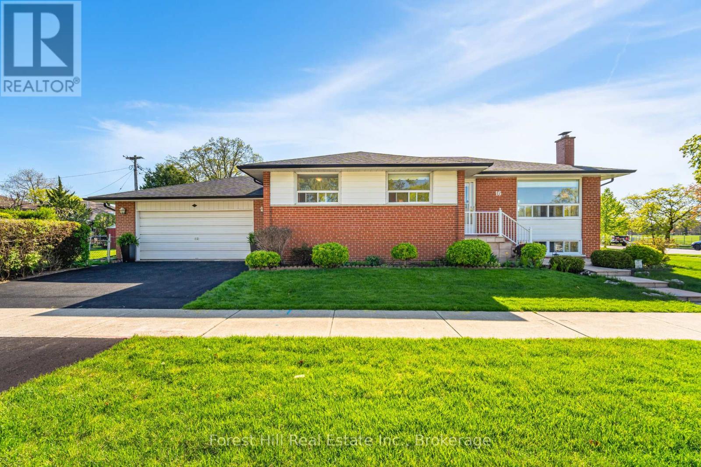
Highlights
Description
- Time on Houseful23 days
- Property typeSingle family
- StyleBungalow
- Neighbourhood
- Median school Score
- Mortgage payment
This pristine 3-bedroom bungalow sits proudly on a beautifully manicured corner lot facing the park, in one of the most friendly, family-oriented neighbourhoods around. Loved and cared for over the years, its now ready for new memories to be made. Enjoy a spacious pool sized backyard with lush landscaping and a peaceful patio perfect for relaxing or entertaining. The oversized 2-car garage features high ceilings, a separate electrical panel, and loads of potential for hobbyists, a workshop, or EV charging.The fully finished basement includes a separate entrance, full kitchen, above grade windows for lots of natural light, and tons of storage space ideal for in-laws, multi-family living, or income potential. With top-notch neighbours, a park across the street, and pride of ownership shining throughout the area, 16 Bethwin Place is more than a house, its the perfect place for a family to call home. Offers easy access to TTC, parks, shopping, and major highways making daily life effortless and convenient. (id:63267)
Home overview
- Cooling Central air conditioning
- Heat source Natural gas
- Heat type Forced air
- Sewer/ septic Sanitary sewer
- # total stories 1
- # parking spaces 4
- Has garage (y/n) Yes
- # full baths 1
- # half baths 1
- # total bathrooms 2.0
- # of above grade bedrooms 4
- Subdivision Willowridge-martingrove-richview
- Directions 1981094
- Lot desc Landscaped
- Lot size (acres) 0.0
- Listing # W12341757
- Property sub type Single family residence
- Status Active
- Recreational room / games room 7.96m X 3.66m
Level: Basement - Kitchen 7.01m X 3.96m
Level: Basement - Living room 4.27m X 3.96m
Level: Ground - Kitchen 3.35m X 3.14m
Level: Ground - Primary bedroom 3.69m X 2.74m
Level: Ground - Dining room 3.05m X 2.13m
Level: Ground - 2nd bedroom 4.27m X 2.44m
Level: Ground - 3rd bedroom 3.05m X 2.74m
Level: Ground
- Listing source url Https://www.realtor.ca/real-estate/28726833/16-bethwin-place-toronto-willowridge-martingrove-richview-willowridge-martingrove-richview
- Listing type identifier Idx

$-3,197
/ Month

