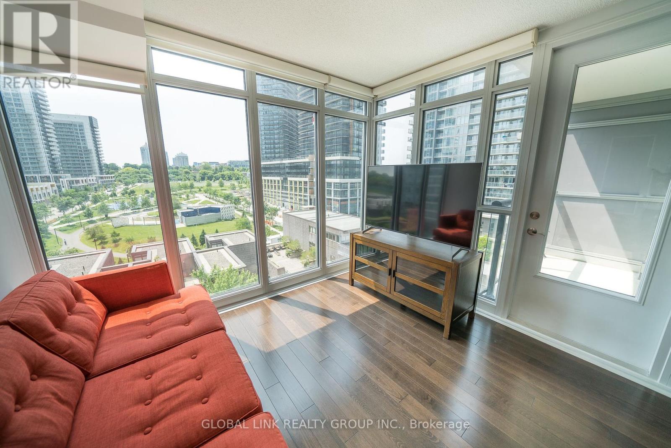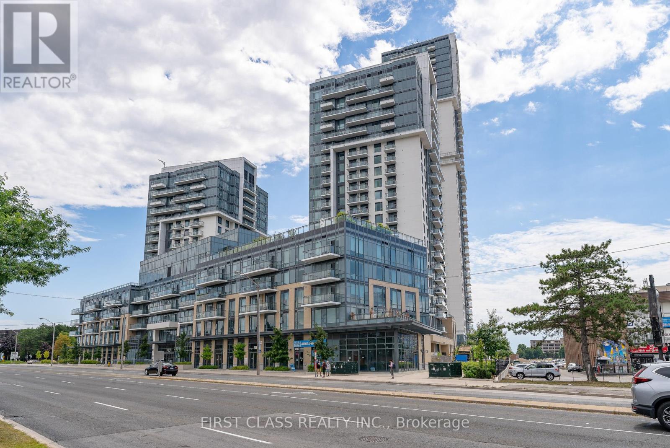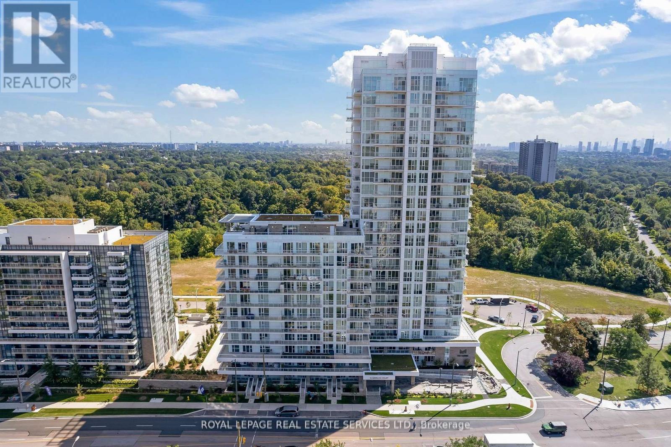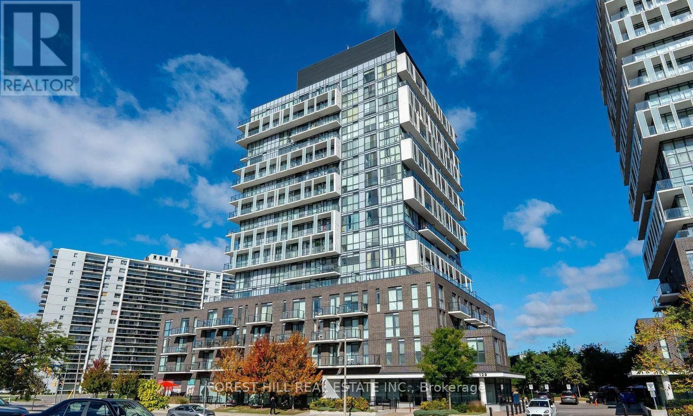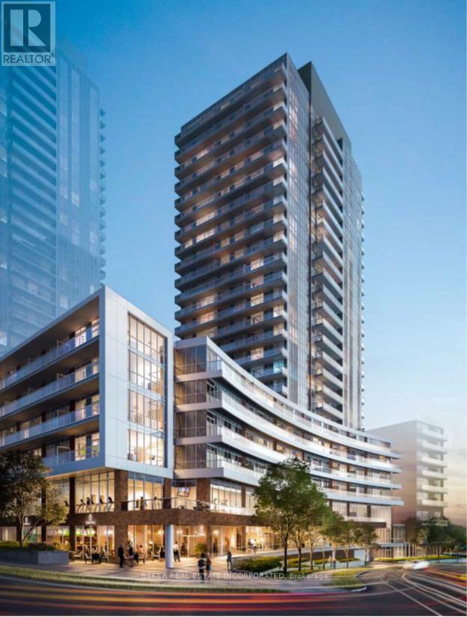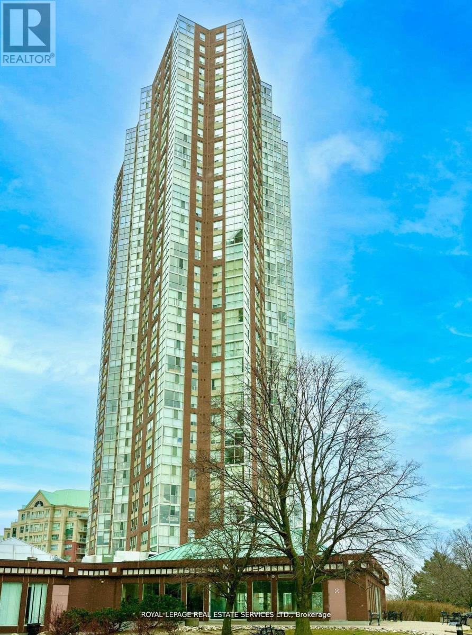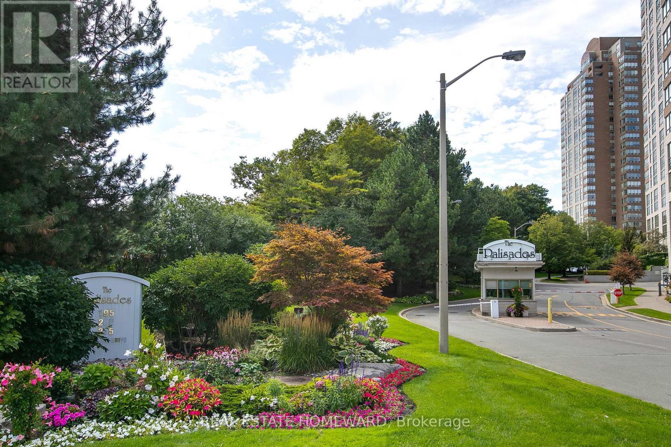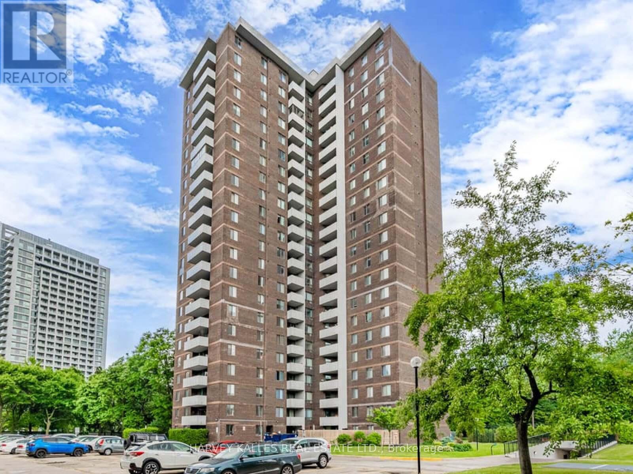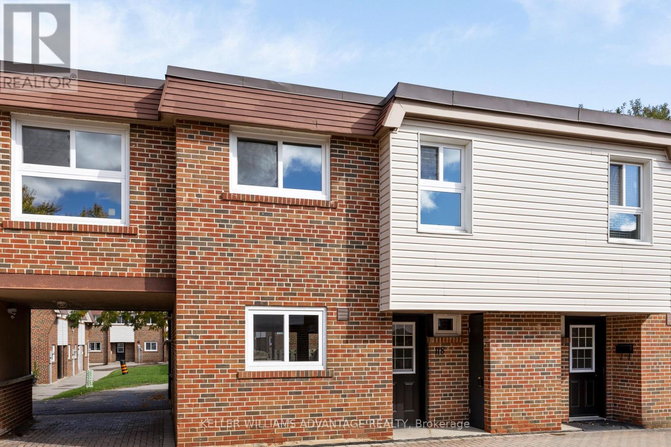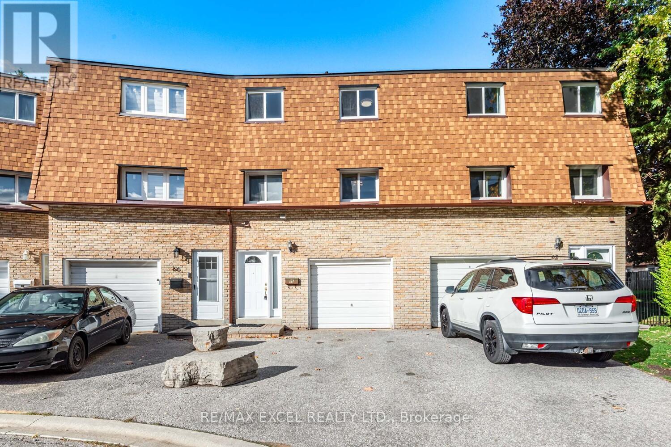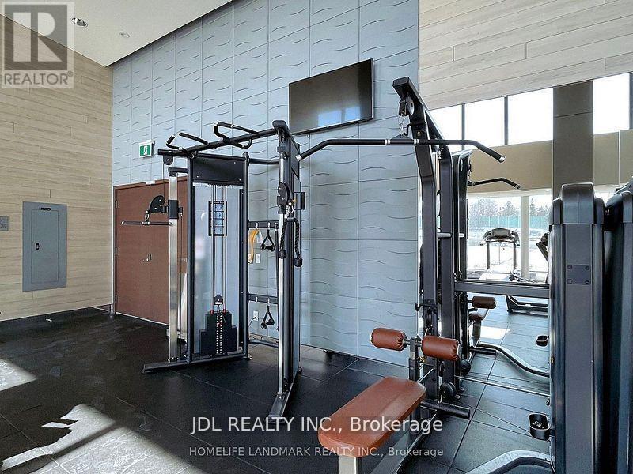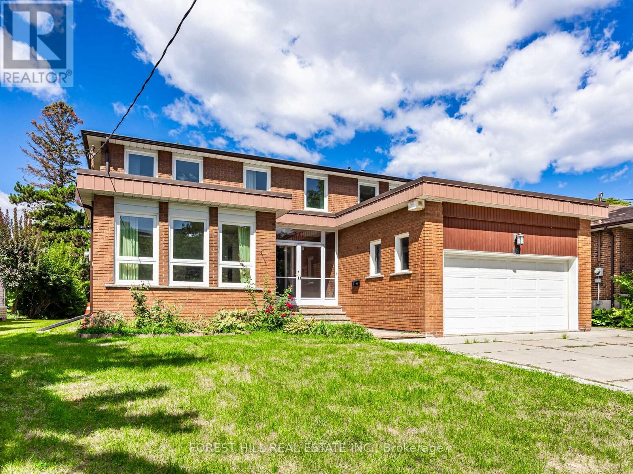
Highlights
Description
- Time on Houseful49 days
- Property typeSingle family
- Neighbourhood
- Median school Score
- Mortgage payment
**STUNNING**Bright & Spacious, Beautiful Family Home with Double Garage in Desirable Parkwoods-Donalda Community----Built in 1979 with Solid Brick Exterior and Meticulously Maintained & Recently-Updated with a Private Pie-Shaped Backyard(Rear 56 Ft)---Approximately 2500 Sq.Ft + Finished 1366 Sq. Ft Lower Level(Total 3,866 Sq. Ft Living Area)--This Home Offers An Spacious/Inviting Foyer, Open Concept Living/Dining Room Area, Providing Comfort and Airy Feelings. The Gourmet Kitchen with a Breakfast area, ideal for Entertaining and Leads to an Open view Backyard, Ideal for Outdoor Gatherings and Private Relaxation. The Family Room Offers Cozy and Private Space for the Family. Upstairs, The Primary bedroom has a 4Pcs Own Ensuite, Closet. The Additional Bedrooms Offer Super Bright with Natural Sunlights-----The Owner has also added a separate side entrance to the basement, creating "EXCELLENT RENTAL INCOME POTENTIAL($$$$)" and 3Bedrooms In the Basement. Ideally Located to the DVP, 401 and Just Minutes From Fairview Mall for Shopping and Dining (id:63267)
Home overview
- Cooling Central air conditioning
- Heat source Natural gas
- Heat type Forced air
- Sewer/ septic Sanitary sewer
- # total stories 2
- # parking spaces 7
- Has garage (y/n) Yes
- # full baths 5
- # total bathrooms 5.0
- # of above grade bedrooms 7
- Flooring Hardwood, tile
- Community features Community centre
- Subdivision Parkwoods-donalda
- View City view
- Directions 2036720
- Lot size (acres) 0.0
- Listing # C12374092
- Property sub type Single family residence
- Status Active
- 3rd bedroom 4.12m X 2.87m
Level: 2nd - 2nd bedroom 3.56m X 4.09m
Level: 2nd - 4th bedroom 3.85m X 2.74m
Level: 2nd - Primary bedroom 3.95m X 5.87m
Level: 2nd - Bedroom 12.34m X 10.43m
Level: Basement - Bedroom 17.09m X 10.09m
Level: Basement - Family room 3.93m X 5.85m
Level: Main - Kitchen 4.21m X 3.29m
Level: Main - Living room 5.17m X 3.91m
Level: Main - Eating area 3.41m X 3.31m
Level: Main - Dining room 3.81m X 3.31m
Level: Main
- Listing source url Https://www.realtor.ca/real-estate/28798979/16-clayland-drive-toronto-parkwoods-donalda-parkwoods-donalda
- Listing type identifier Idx

$-4,264
/ Month

