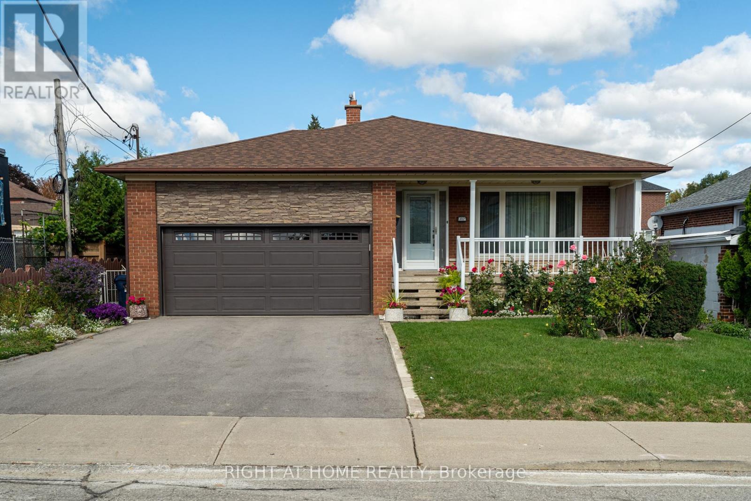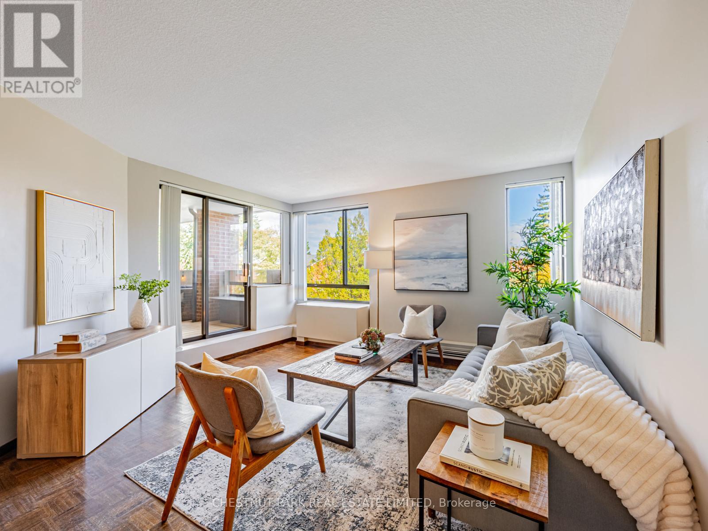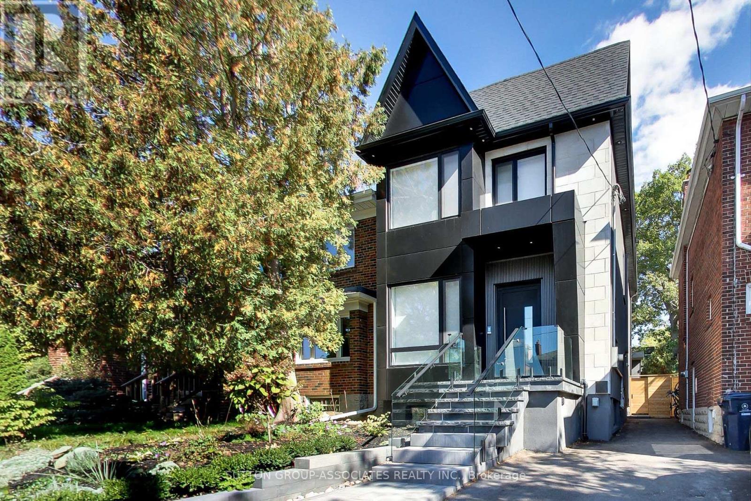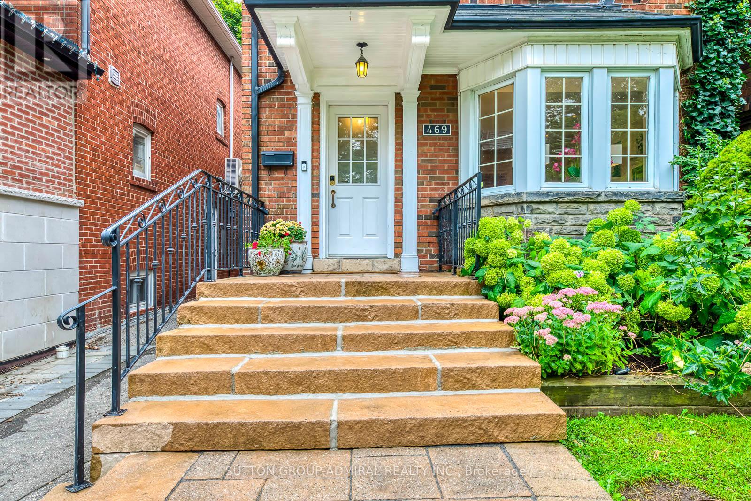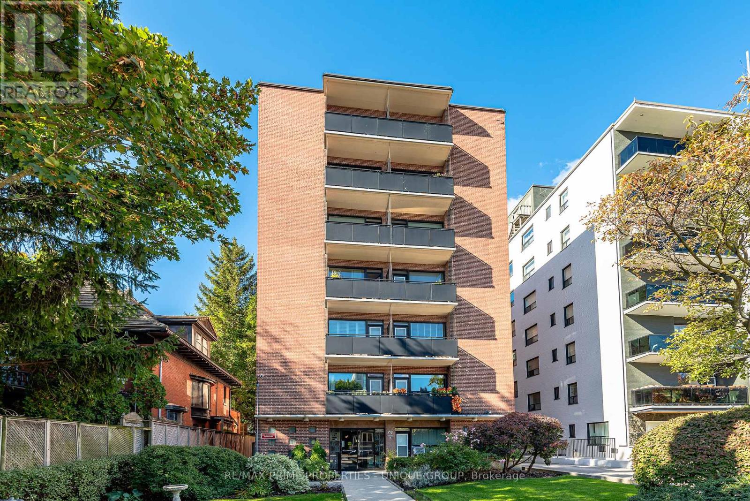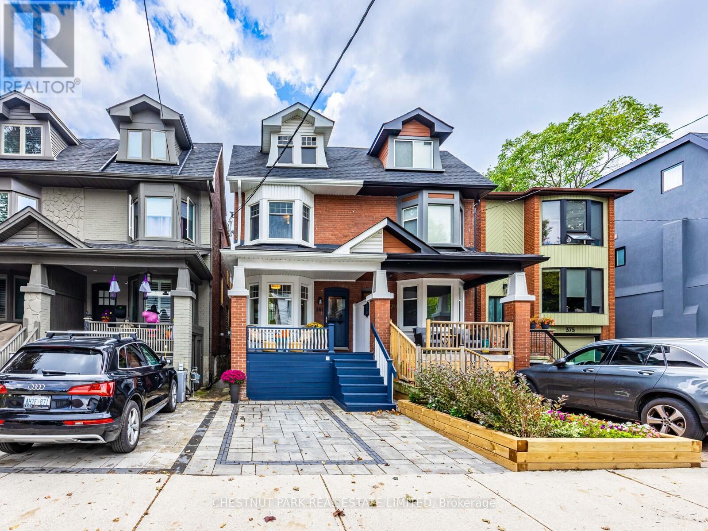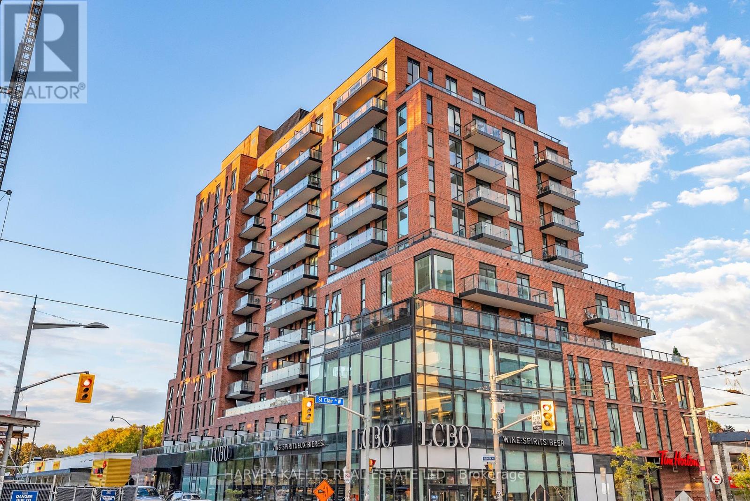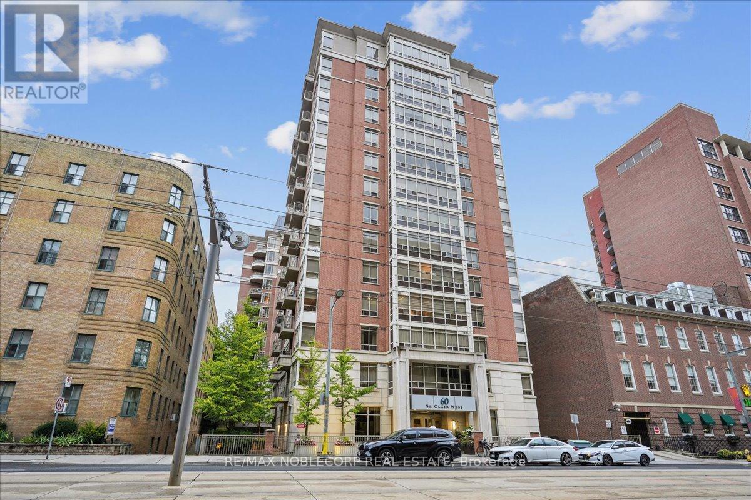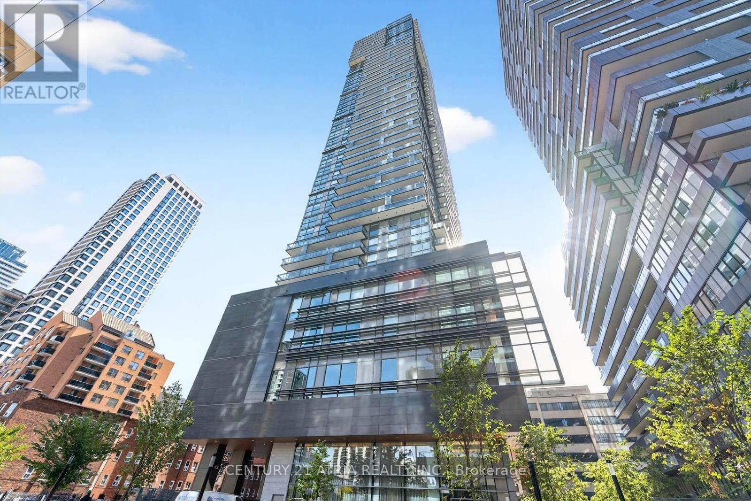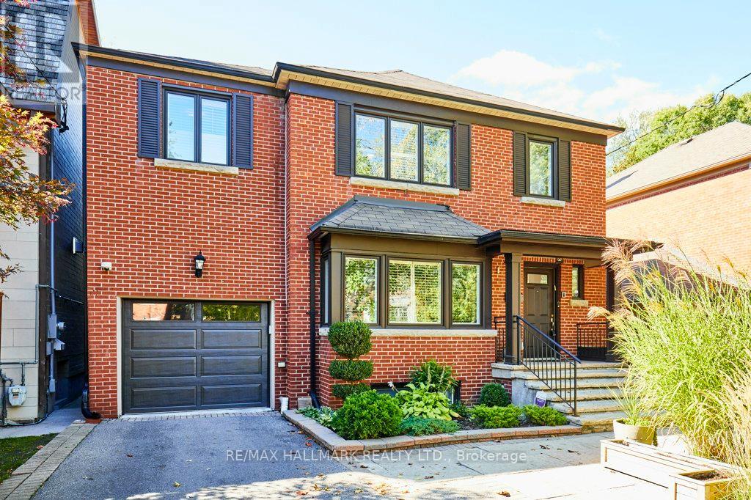- Houseful
- ON
- Toronto
- Forest Hill
- 16 Duncannon Dr
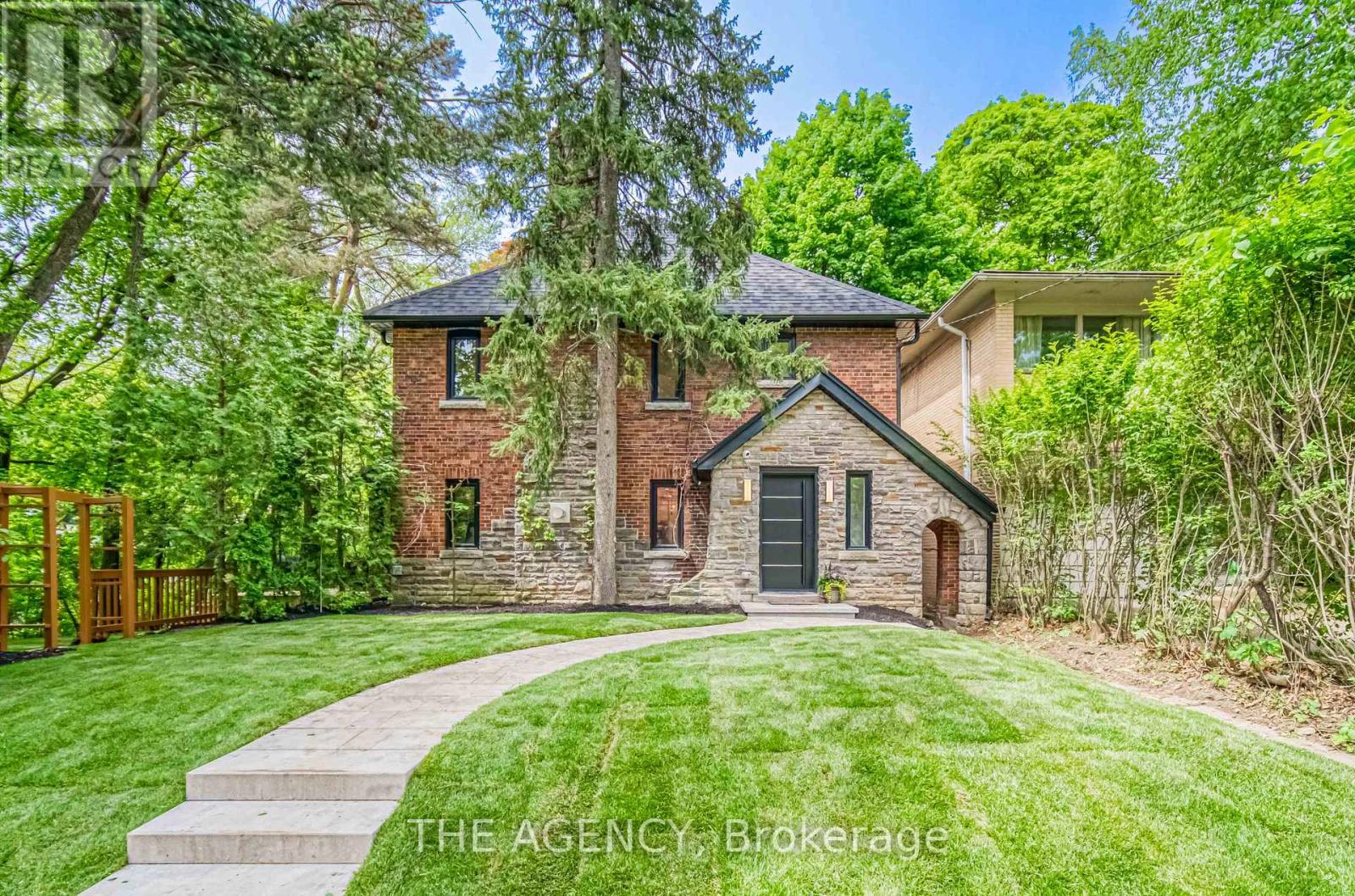
Highlights
Description
- Time on Housefulnew 23 hours
- Property typeSingle family
- Neighbourhood
- Median school Score
- Mortgage payment
Welcome to 16 Duncannon Drive! a masterfully reimagined residence in the heart of prestigious Forest Hill. This beautifully redesigned home offers the perfect blend of timeless elegance and modern luxury, situated on a coveted street just steps from top-tier schools, parks, and vibrant local amenities. Every inch of this exceptional property has been thoughtfully renovated with high-end finishes and meticulous attention to detail. The chefs kitchen is a true showpiece, featuring a Wolf gas cooktop, double wall ovens, a fully paneled refrigerator, and sleek custom cabinetry and separate serveryideal for both everyday living and entertaining in style. The spacious living and dining areas are centered around a stunning gas fireplace, creating awarm and inviting atmosphere. Wide-plank hardwood floors, refined millwork, and expansive windows complete the sophisticated design. Upstairs, the luxurious primary suite offers a private retreat, complete with a custom dressing room and spa-inspired ensuite. Additional bedrooms are generously sized, offering comfort and versatility for family or guests. A rare find in Forest Hill, the home includes a private attached garage and a double driveway, offering ample parking in a highly walkable neighborhood. Don't miss this opportunity to own a turnkey home in one of Toronto's most sought-after locations. (id:63267)
Home overview
- Cooling Central air conditioning
- Heat source Natural gas
- Heat type Forced air
- Sewer/ septic Sanitary sewer
- # total stories 3
- # parking spaces 5
- Has garage (y/n) Yes
- # full baths 4
- # half baths 1
- # total bathrooms 5.0
- # of above grade bedrooms 5
- Flooring Hardwood, porcelain tile
- Subdivision Forest hill south
- Lot size (acres) 0.0
- Listing # C12459721
- Property sub type Single family residence
- Status Active
- 2nd bedroom 5.1m X 3.15m
Level: 2nd - Primary bedroom 4.58m X 4.3m
Level: 2nd - 3rd bedroom 4.99m X 3.24m
Level: 2nd - Den 2.42m X 2.61m
Level: 2nd - Loft 5.22m X 4.26m
Level: 3rd - Recreational room / games room 10.16m X 4.03m
Level: Basement - Laundry 3.83m X 1.96m
Level: Basement - Living room 10.18m X 4.24m
Level: Ground - Dining room 4.99m X 2.99m
Level: Ground - Eating area 3.2m X 4.45m
Level: Ground - Pantry 1.69m X 2.01m
Level: Ground - Sunroom 2.16m X 3.37m
Level: Ground - Kitchen 3.72m X 4.45m
Level: Ground
- Listing source url Https://www.realtor.ca/real-estate/28984131/16-duncannon-drive-toronto-forest-hill-south-forest-hill-south
- Listing type identifier Idx

$-9,333
/ Month

