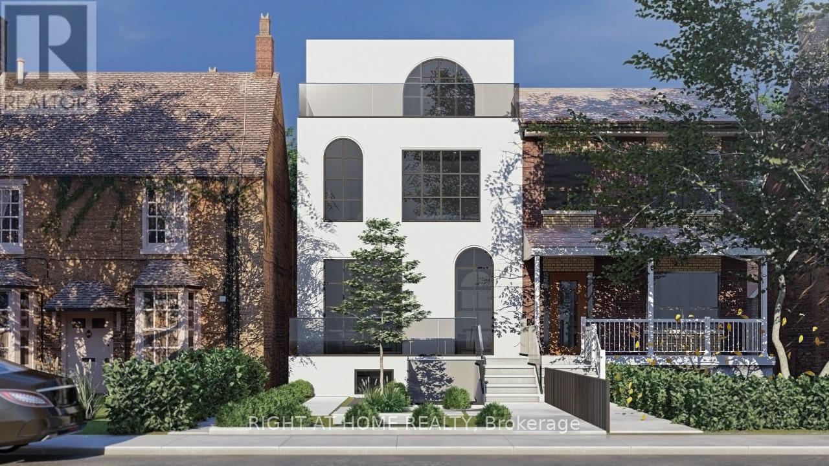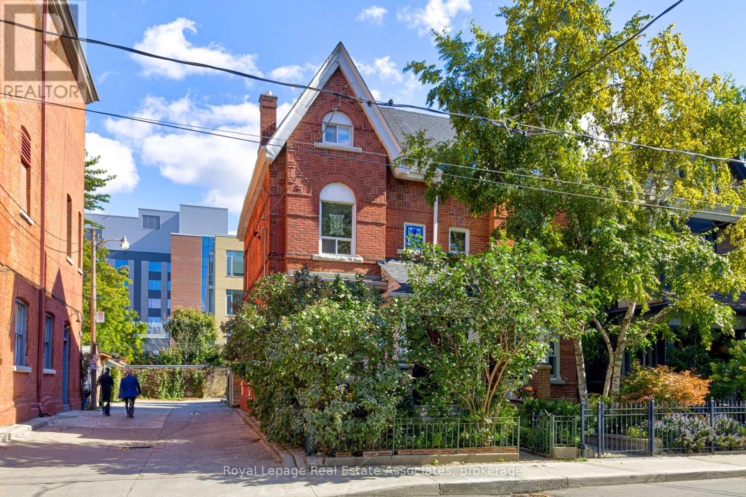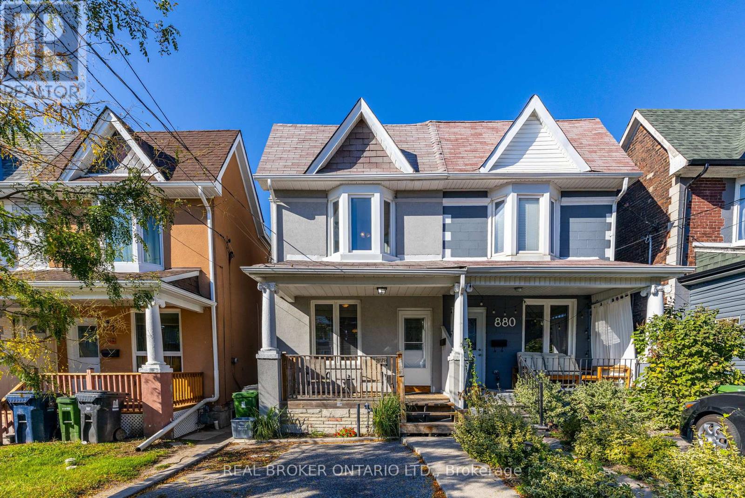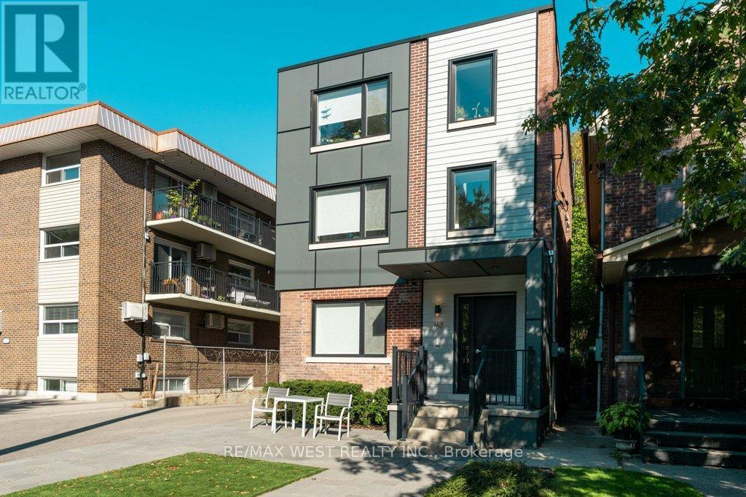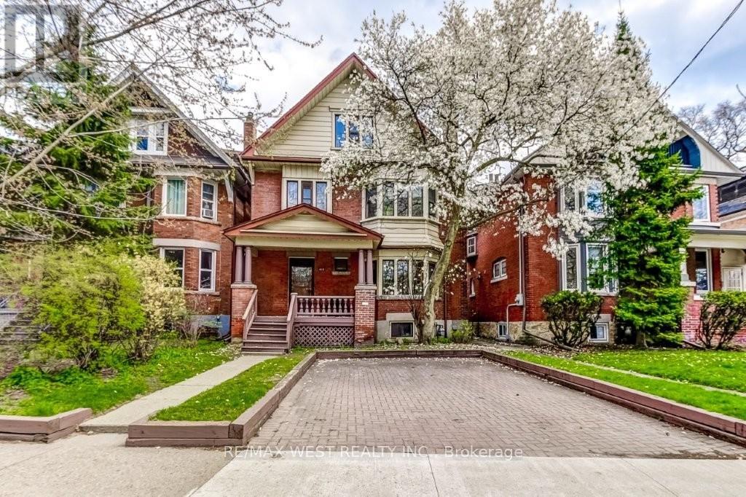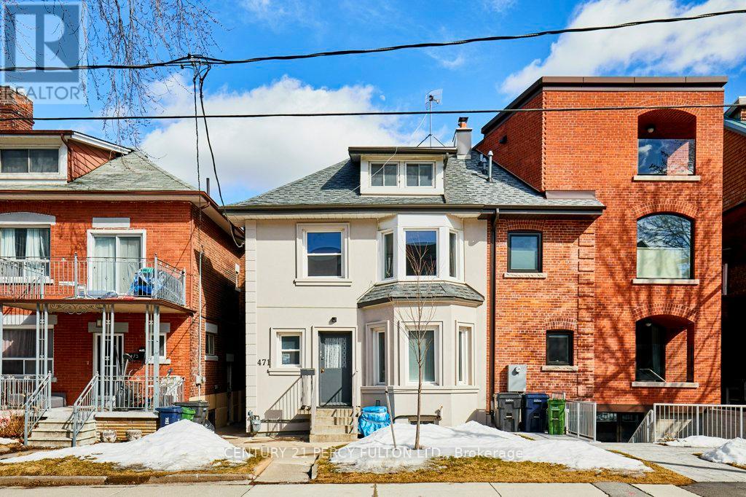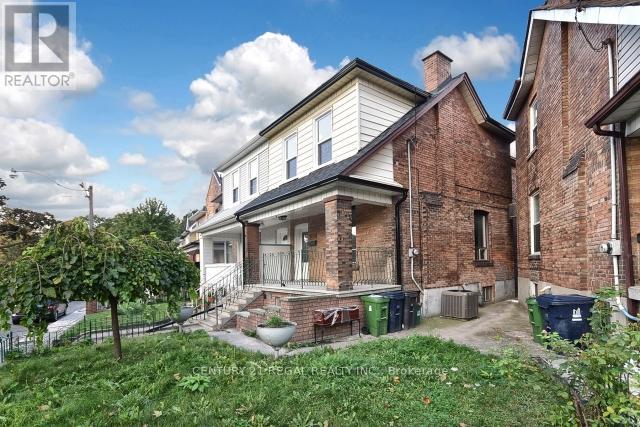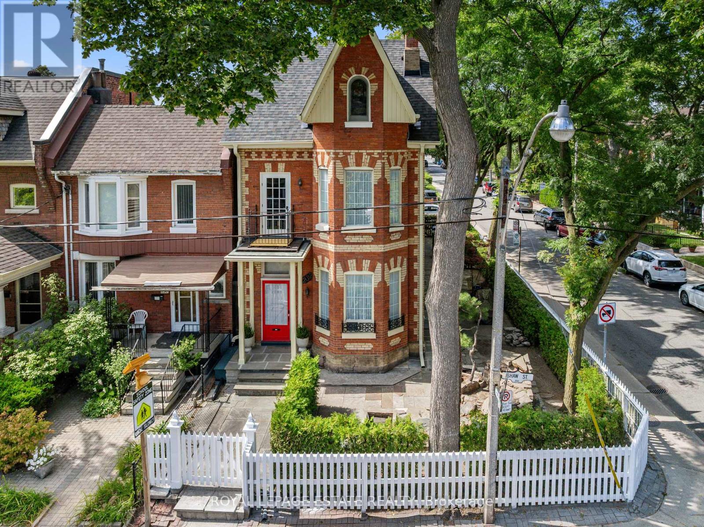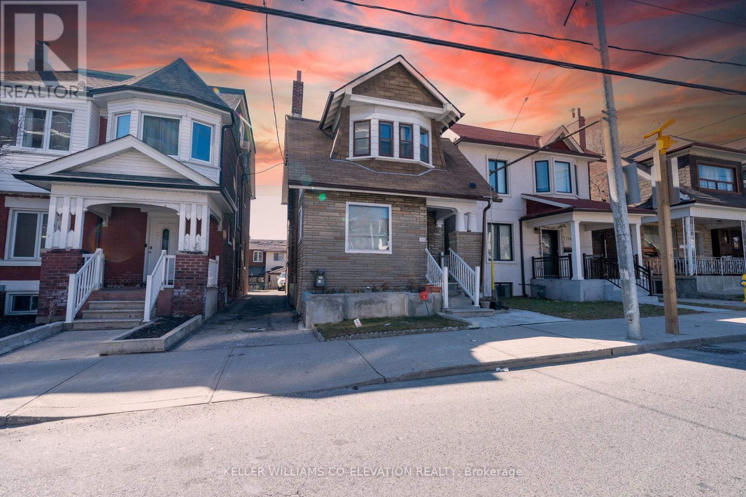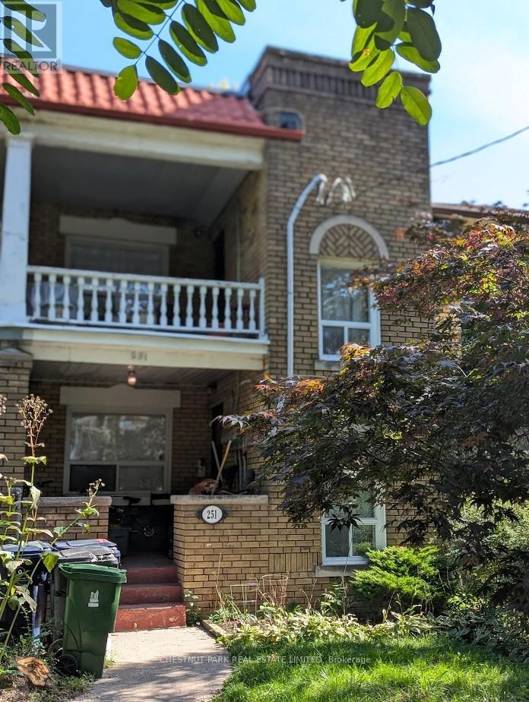- Houseful
- ON
- Toronto
- High Park North
- 16 Edna Ave
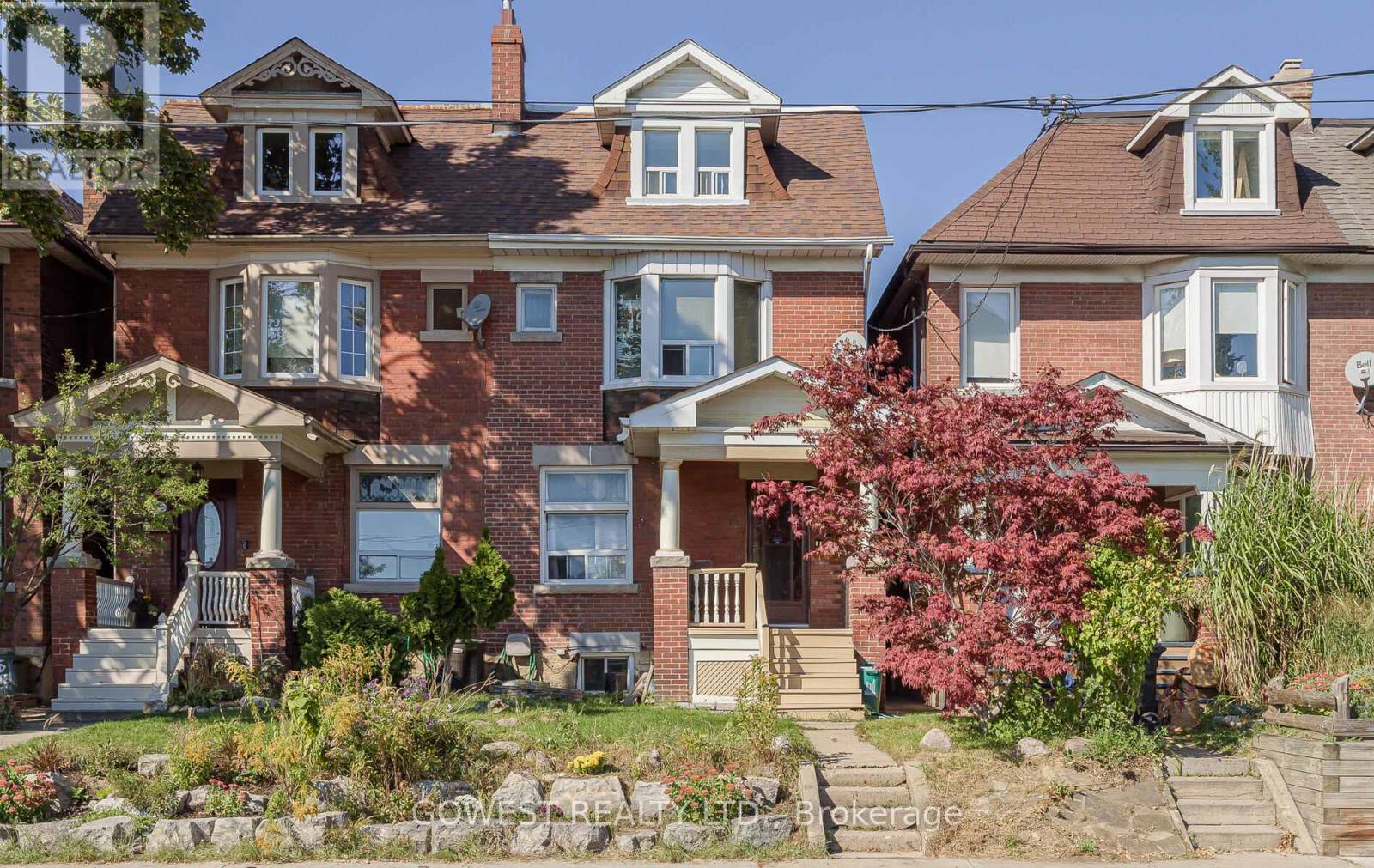
Highlights
Description
- Time on Housefulnew 23 hours
- Property typeMulti-family
- Neighbourhood
- Median school Score
- Mortgage payment
A rare opportunity to own a spacious 5 Br., Brick 2 1/2-storey semi-detached home with 2 Kitchens, in one of Toronto's most coveted west-end locations, just steps to Dundas West Subway Station, UP Express that takes you to Pearson Airport or Right Downtown, and an abundance of local shops, cafes, and restaurants. Situated in a vibrant, walkable neighborhood near High Park, Roncesvalles Village, and The Junction, this property offers unbeatable access to transit, green spaces, and some of the city's top-rated schools. The unbeatable location makes it perfect for both investors and end-users looking to customize a home in a high-demand area. The home features large principal rooms with high ceilings, original stained glass, French doors, Bay windows, and hardwood floors, offering a blend of character and renovation potential. A separate rear entrance leads to a high-finish basement with above-grade windows ideal for an in-law suite or income-generating apartment. The property includes a 100-amp circuit breaker panel and a large 18' x 20' double garage with electricity and laneway access, offering excellent potential for future laneway housing, parking, or storage. A third-floor deck (17' x 13.5') provides additional outdoor living space, and the spacious layout allows for creative reimagining, multi-unit conversion, or modern family living. Located in a family-friendly and highly desirable community with everything at your doorstep. Walk to everything, including High Park, transit, and vibrant community hubs. Don't miss this opportunity to own in one of the most dynamic and convenient pockets of Toronto's west end. Great Opportunity for First Time Buyers with Potential income. (id:63267)
Home overview
- Cooling Central air conditioning
- Heat source Natural gas
- Heat type Forced air
- Sewer/ septic Sanitary sewer
- # total stories 2
- # parking spaces 3
- Has garage (y/n) Yes
- # full baths 2
- # total bathrooms 2.0
- # of above grade bedrooms 6
- Flooring Hardwood, ceramic, laminate
- Has fireplace (y/n) Yes
- Subdivision High park north
- Lot size (acres) 0.0
- Listing # W12459722
- Property sub type Multi-family
- Status Active
- Bedroom 4.06m X 3.03m
Level: 2nd - Bathroom Measurements not available
Level: 2nd - Primary bedroom 5.11m X 3.6m
Level: 2nd - Kitchen 4.08m X 2.46m
Level: 2nd - Sunroom 2.57m X 2.3m
Level: 3rd - Bedroom 5.1m X 3.25m
Level: 3rd - Bedroom 5.09m X 3.66m
Level: 3rd - Recreational room / games room 6.74m X 4.76m
Level: Basement - Bedroom 3.7m X 3.09m
Level: Basement - Laundry 2.68m X 2.36m
Level: Basement - Kitchen 3.63m X 2.84m
Level: Main - Living room 4.14m X 3.66m
Level: Main - Bedroom 3.73m X 3.32m
Level: Main - Bathroom Measurements not available
Level: Main
- Listing source url Https://www.realtor.ca/real-estate/28984252/16-edna-avenue-toronto-high-park-north-high-park-north
- Listing type identifier Idx

$-2,800
/ Month

