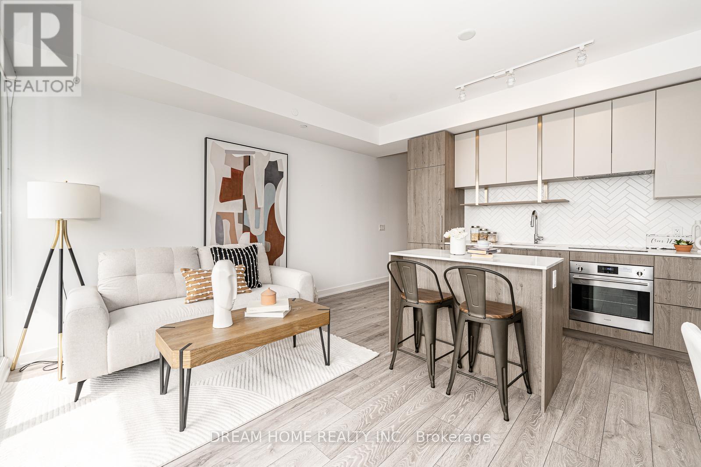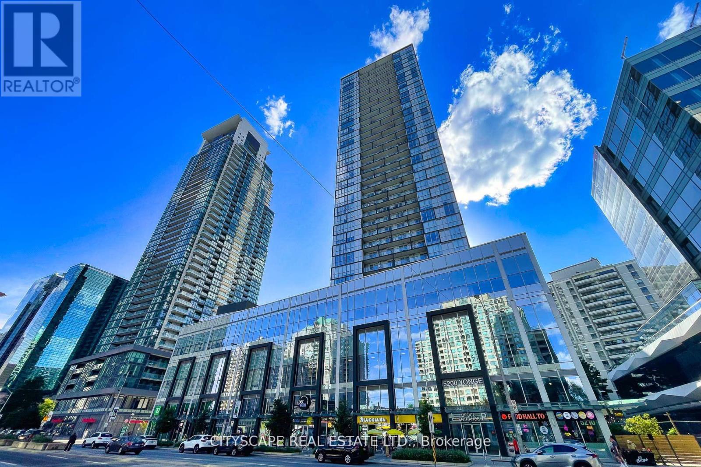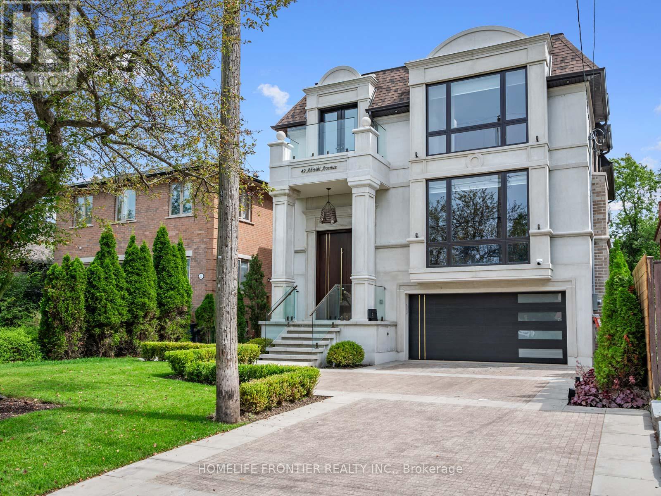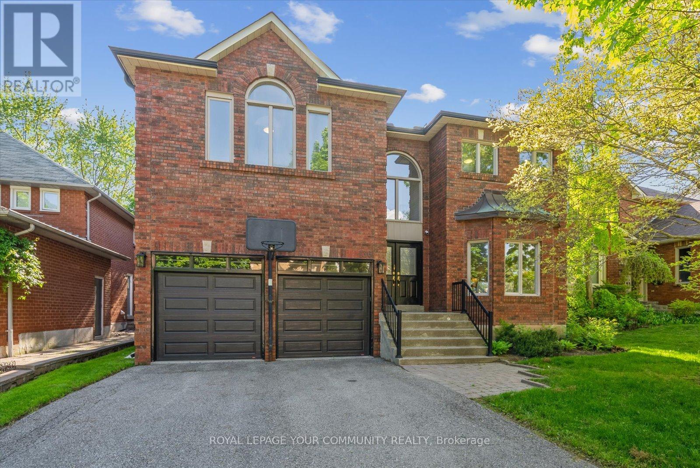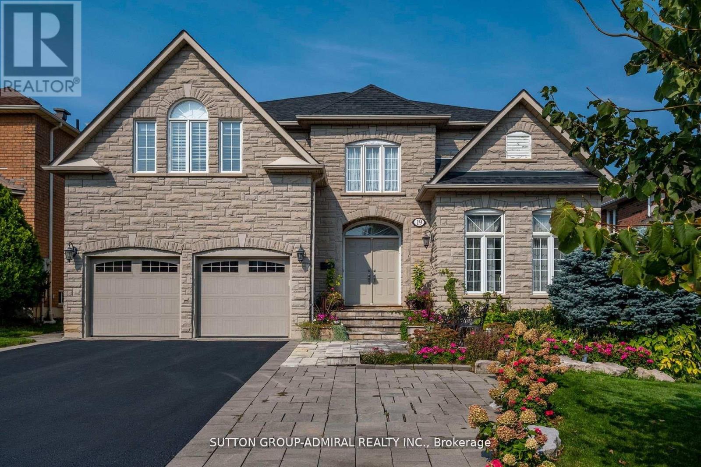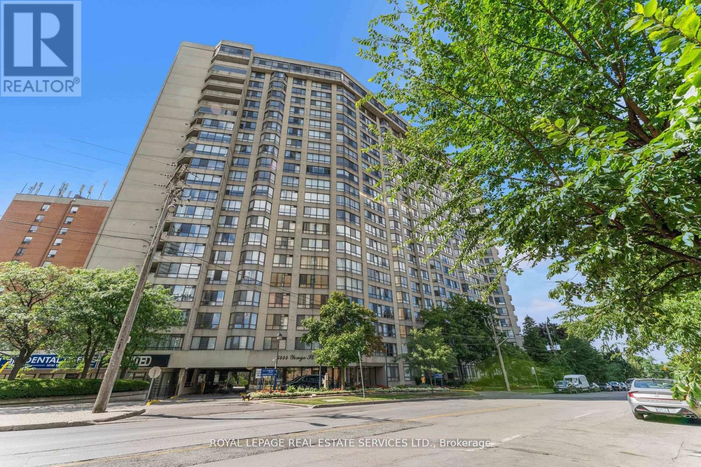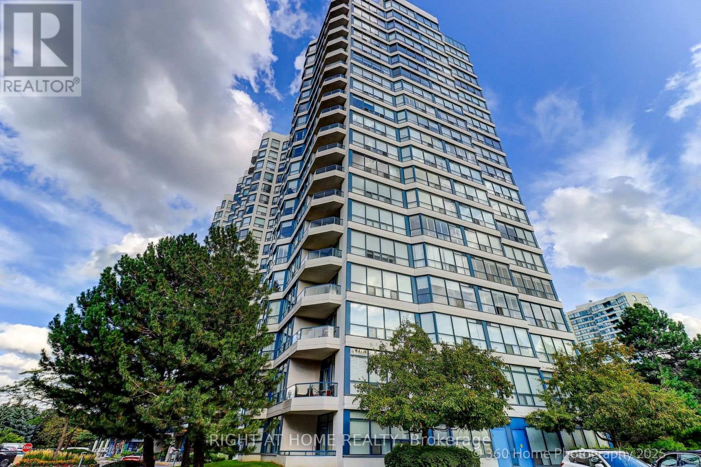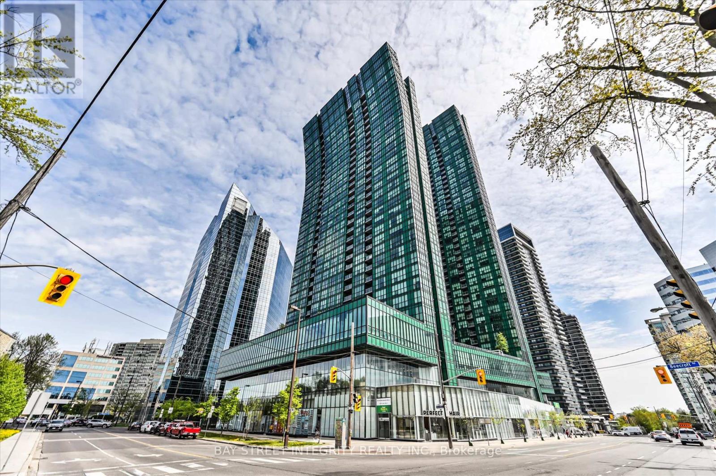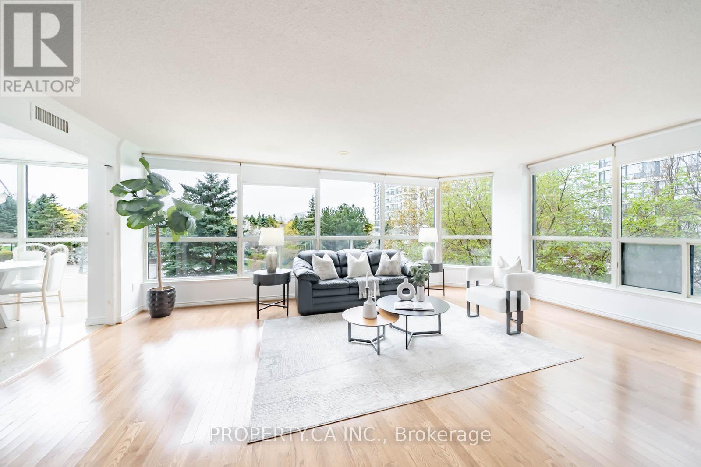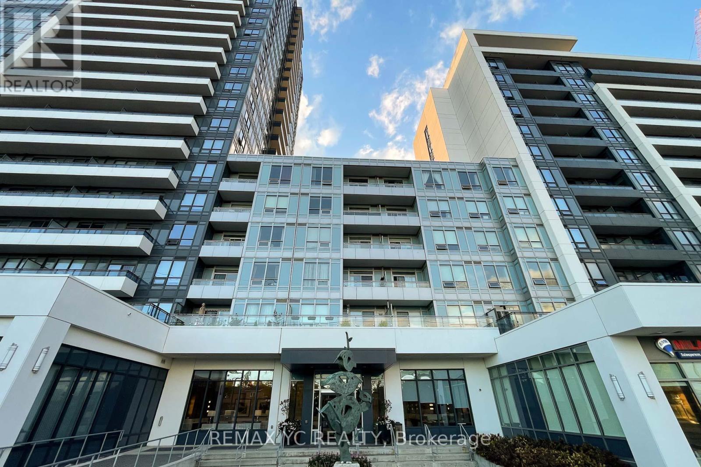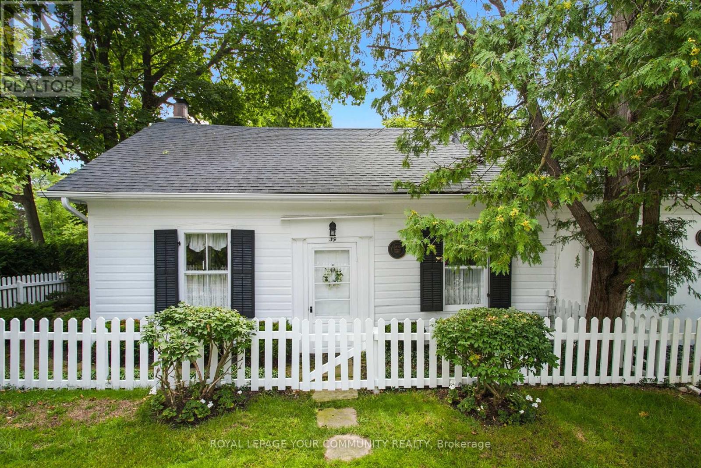- Houseful
- ON
- Toronto
- Newtonbrook
- 16 Elise Ter
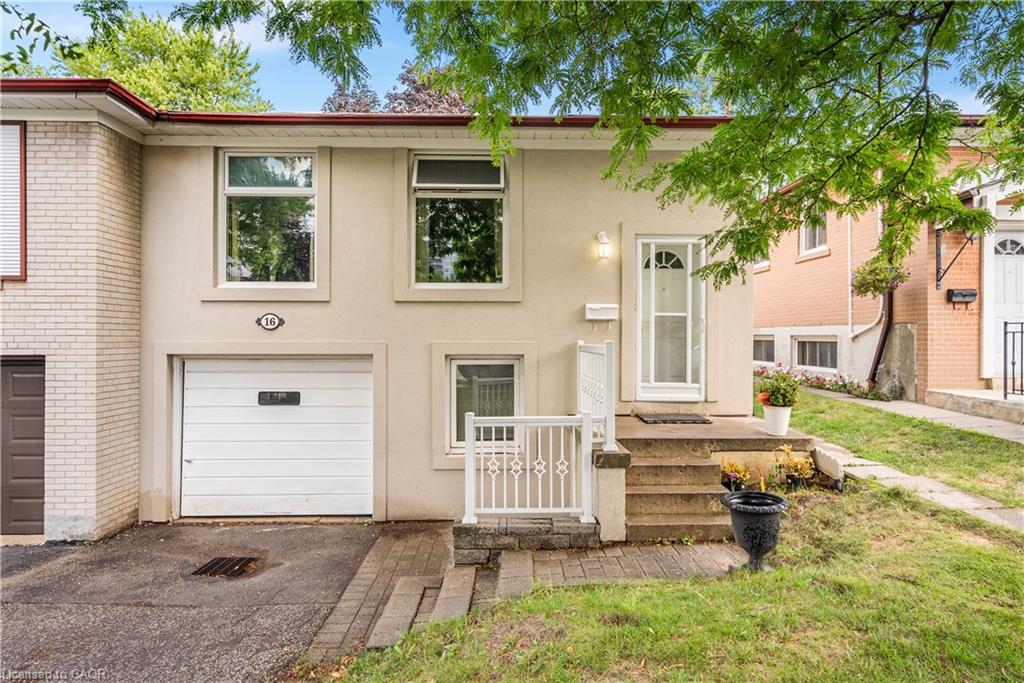
Highlights
This home is
14%
Time on Houseful
3 Days
School rated
6.8/10
Toronto
11.67%
Description
- Home value ($/Sqft)$319/Sqft
- Time on Housefulnew 3 days
- Property typeResidential
- StyleBungalow raised
- Neighbourhood
- Median school Score
- Garage spaces1
- Mortgage payment
Renovated With 3+2 Bedrooms & 3 Bathrooms! Open Concept Layout! 2,190Sqft Living Space! (1,240Sqft+950Sqft) Separate Entrance To Basement Apartment! Potential Rental Income of $3,000 + $1,900 + Utilities! Built-In Garage! Eat-In Kitchen With Centre Island & Granite Countertop, Open Concept Living & Dining Room, Pot Lights Throughout Main Floor, 126ft Deep Lot With Private Backyard, Luxury Stucco Front, Steps To Bathurst & Steeles, Minutes To Finch TTC Subway Station, Finch GO-Bus, Centerpoint & Promenade Mall, Hwy 400, 404 & 401
Moe Kamali
of KAMALI GROUP REALTY,
MLS®#40764450 updated 2 days ago.
Houseful checked MLS® for data 2 days ago.
Home overview
Amenities / Utilities
- Cooling Central air
- Heat type Forced air, natural gas
- Pets allowed (y/n) No
- Sewer/ septic Sewer (municipal)
Exterior
- Construction materials Brick, stucco
- Roof Asphalt shing
- # garage spaces 1
- # parking spaces 2
- Has garage (y/n) Yes
- Parking desc Attached garage
Interior
- # full baths 2
- # half baths 1
- # total bathrooms 3.0
- # of above grade bedrooms 5
- # of below grade bedrooms 2
- # of rooms 12
- Appliances Built-in microwave, dishwasher, dryer, refrigerator, stove, washer
- Has fireplace (y/n) Yes
- Interior features In-law capability, in-law floorplan
Location
- County Toronto
- Area Tc07 - toronto central
- Water source Municipal
- Zoning description Rm
Lot/ Land Details
- Lot desc Urban, highway access, major highway, park, public transit, rec./community centre, regional mall, schools
- Lot dimensions 30.25 x 126.03
Overview
- Approx lot size (range) 0 - 0.5
- Basement information Separate entrance, full, finished
- Building size 2190
- Mls® # 40764450
- Property sub type Single family residence
- Status Active
- Tax year 2025
Rooms Information
metric
- Bedroom Basement
Level: Basement - Kitchen Basement
Level: Basement - Bathroom Basement
Level: Basement - Bedroom Basement
Level: Basement - Living room Main
Level: Main - Bedroom Main
Level: Main - Bedroom Main
Level: Main - Dining room Main
Level: Main - Kitchen Main
Level: Main - Primary bedroom Main
Level: Main - Bathroom Main
Level: Main - Bathroom Main
Level: Main
SOA_HOUSEKEEPING_ATTRS
- Listing type identifier Idx

Lock your rate with RBC pre-approval
Mortgage rate is for illustrative purposes only. Please check RBC.com/mortgages for the current mortgage rates
$-1,864
/ Month25 Years fixed, 20% down payment, % interest
$
$
$
%
$
%

Schedule a viewing
No obligation or purchase necessary, cancel at any time
Nearby Homes
Real estate & homes for sale nearby

