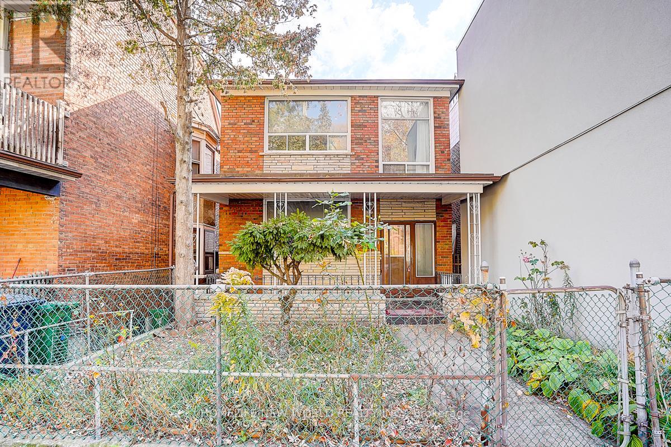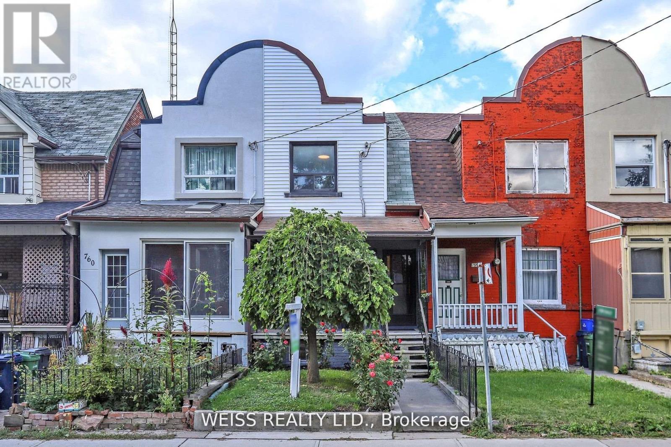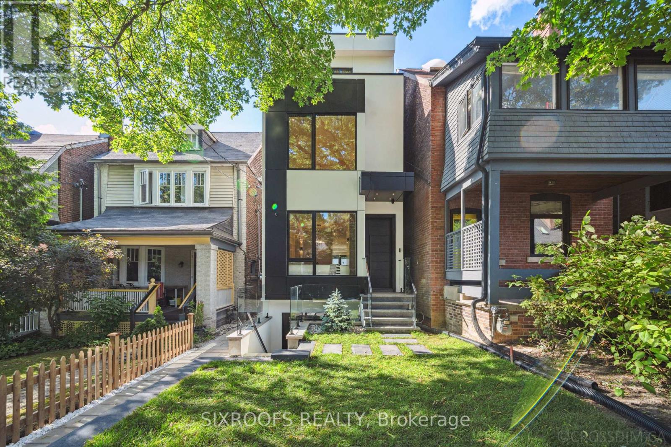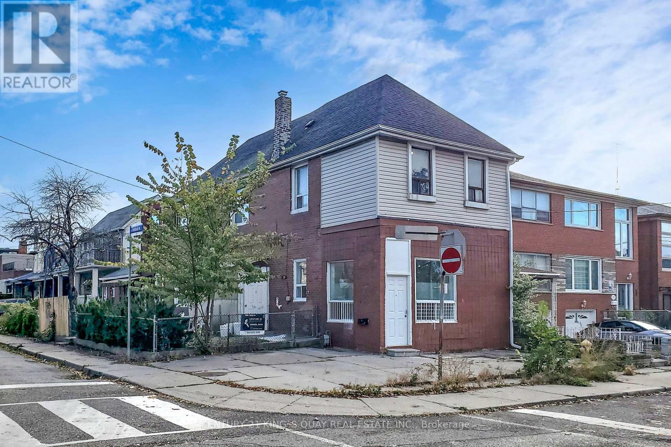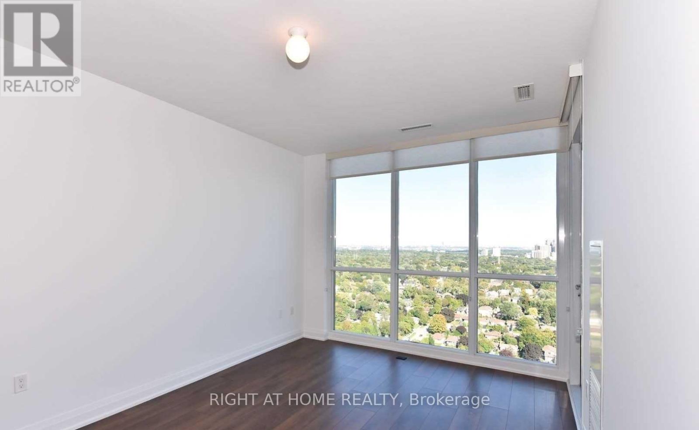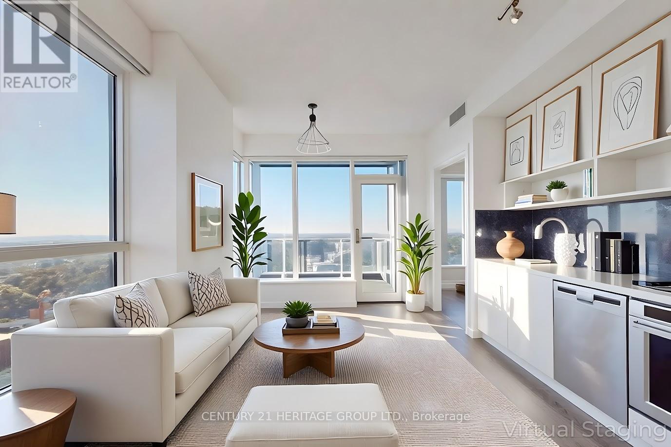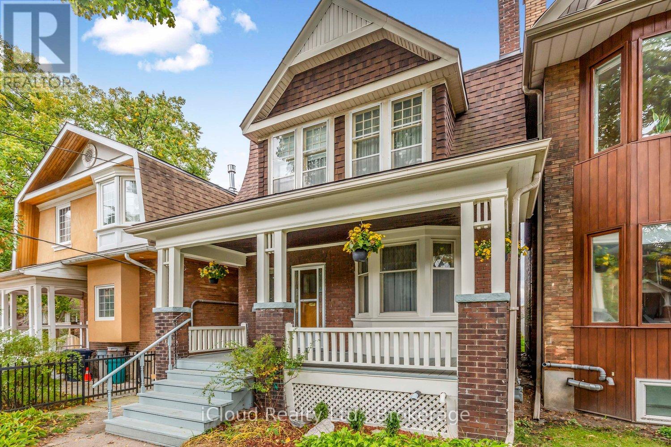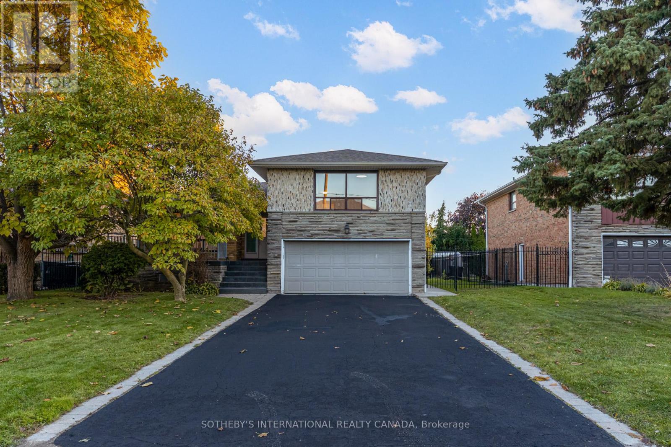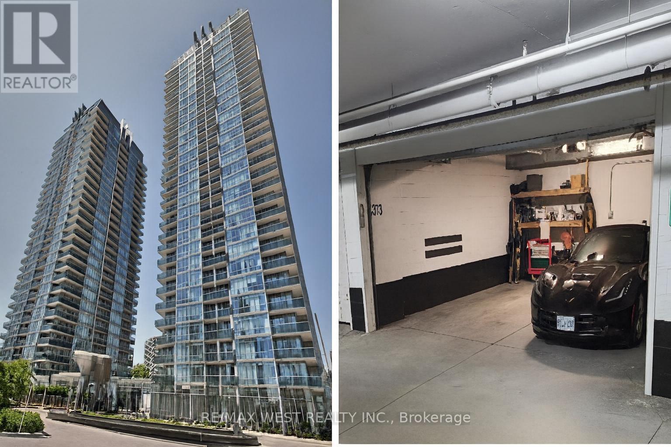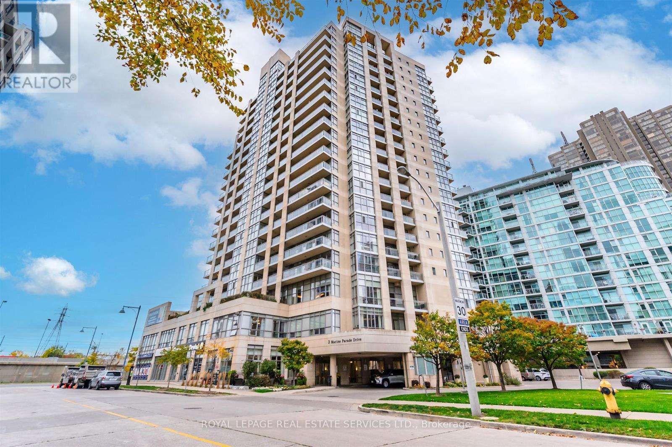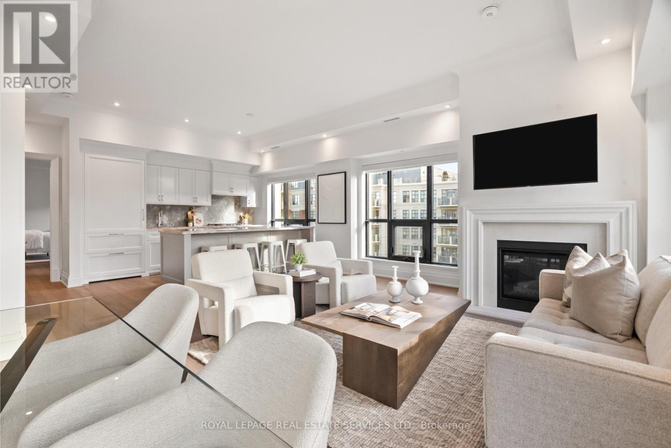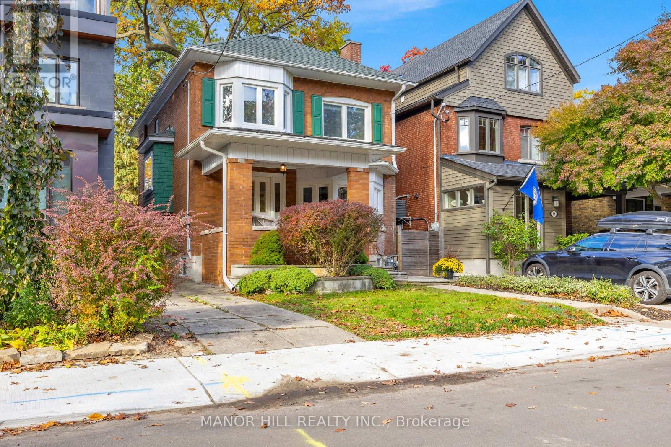
Highlights
Description
- Time on Housefulnew 8 hours
- Property typeSingle family
- Neighbourhood
- Median school Score
- Mortgage payment
Welcome To 16 Evans Ave. This Home Has Been Lovingly Passed On From One Generation To Another. Family Owned For 74 Years. First Time On The Market. A Gem In Bloor West Village! Old World Charm With An Added Pinch Of Creative Decor. Some Stained Glass Windows. Three Fireplaces. The Woodwork That Engulfs This Home Brings Warmth And Character. Extra Spacious Living And Dining Room. Four Amazingly Sized Bedrooms. Eat In Kitchen Which Over Looks A Four Season Solarium. A Stunning Addition To Escape Into. Enjoy All That Mother Nature Has To Offer In Winter, Spring, Summer And Fall. Stunning Backyard With A Cottage Feel. A Private Nook To Enjoy Your Summer Dining. This Home Is Perfect For A Growing Family. Live In Now, Enjoy And Renovated Later If There Is A Desire To. The Absolute Best Part Of This Home In This Neighbourhood Is Enjoying A Private Driveway And A Garage. Close Proximity To Bloor West Village With All The Shops, Restaurants, And Amenities That You Can Ask For. Do Not Miss Out On This One!!! (id:63267)
Home overview
- Cooling None
- Heat source Natural gas
- Heat type Radiant heat
- Sewer/ septic Sanitary sewer
- # total stories 2
- # parking spaces 2
- Has garage (y/n) Yes
- # full baths 1
- # total bathrooms 1.0
- # of above grade bedrooms 4
- Flooring Hardwood, vinyl
- Has fireplace (y/n) Yes
- Subdivision Runnymede-bloor west village
- Lot desc Landscaped
- Lot size (acres) 0.0
- Listing # W12488256
- Property sub type Single family residence
- Status Active
- Primary bedroom 4.5m X 2.94m
Level: 2nd - 2nd bedroom 4.5m X 3m
Level: 2nd - 4th bedroom 3.4m X 3m
Level: 2nd - 3rd bedroom 3m X 3m
Level: 2nd - Kitchen 4.4m X 2.6m
Level: Main - Living room 3.7m X 3.45m
Level: Main - Dining room 4.45m X 3.4m
Level: Main - Solarium 4.4m X 3.28m
Level: Main
- Listing source url Https://www.realtor.ca/real-estate/29045995/16-evans-avenue-toronto-runnymede-bloor-west-village-runnymede-bloor-west-village
- Listing type identifier Idx

$-4,664
/ Month

