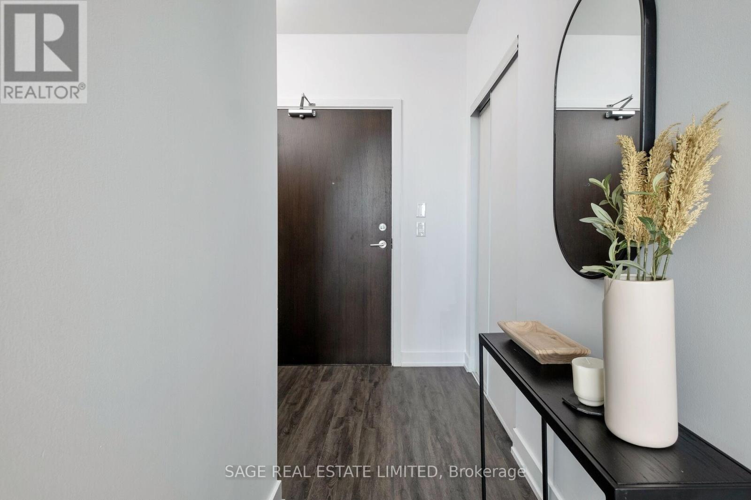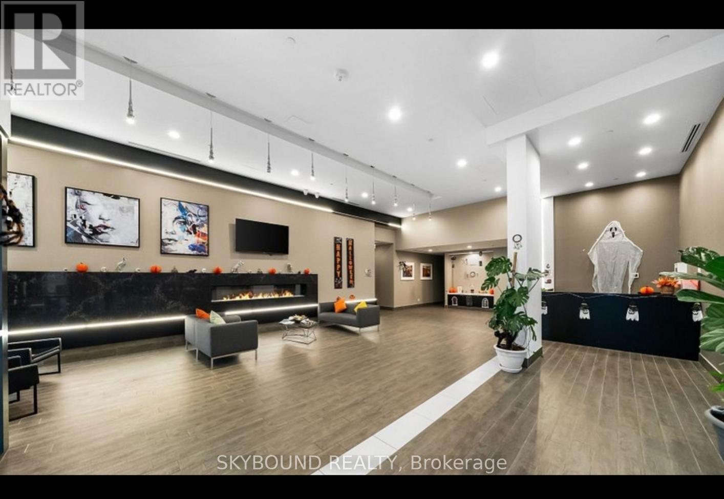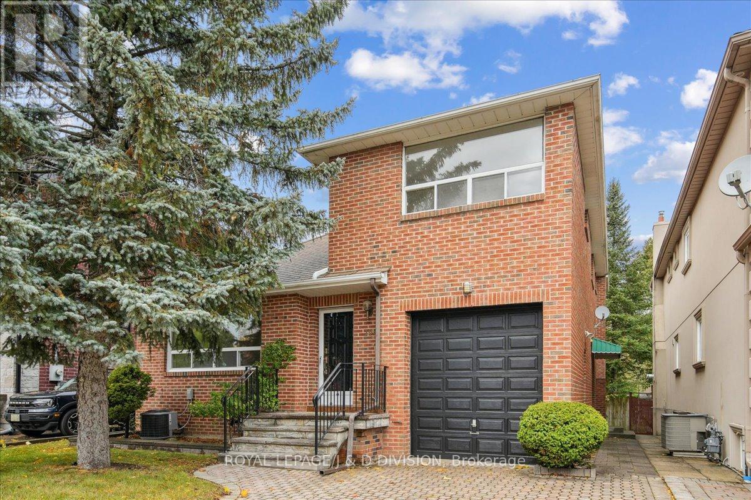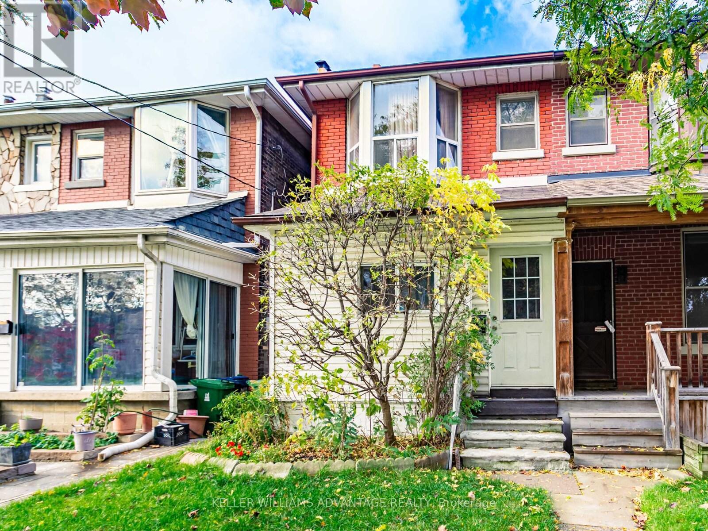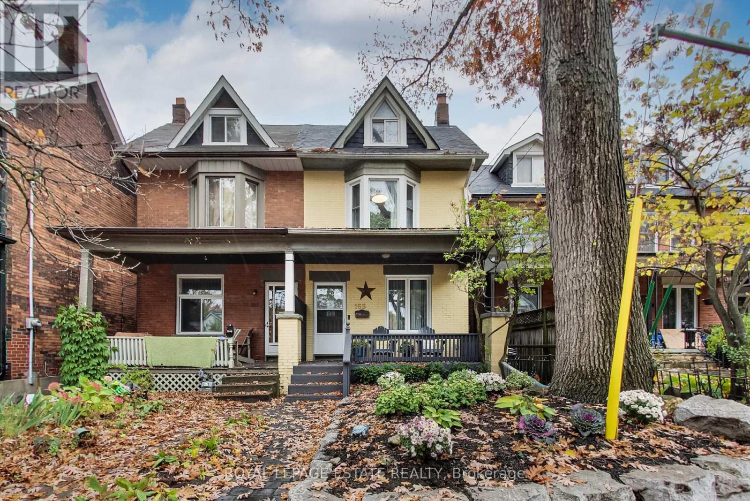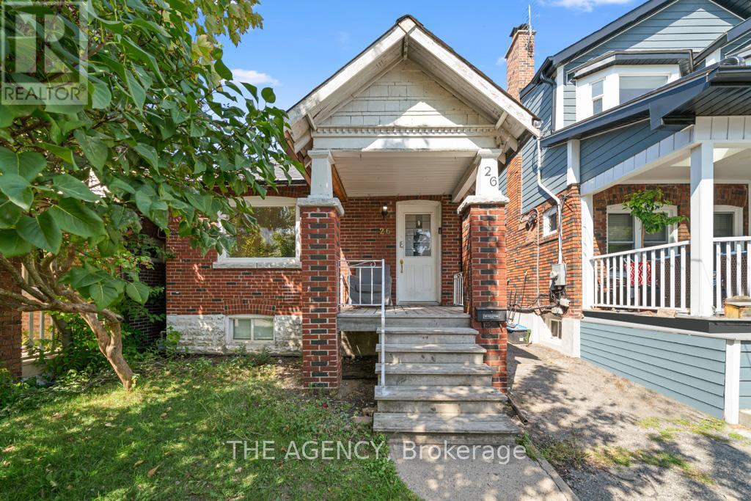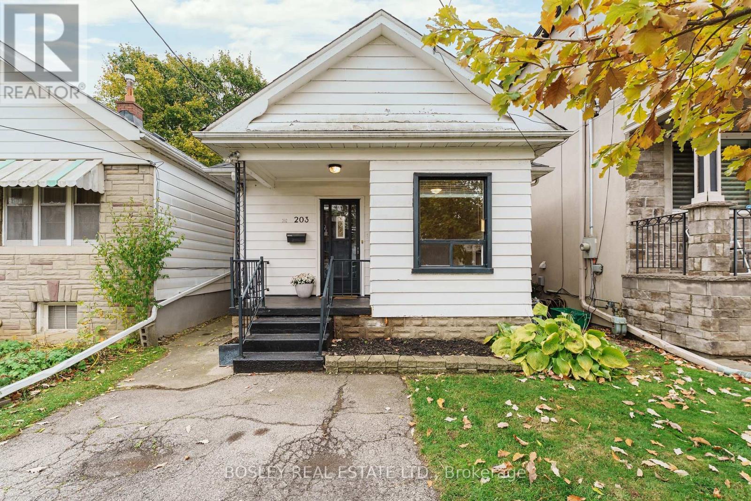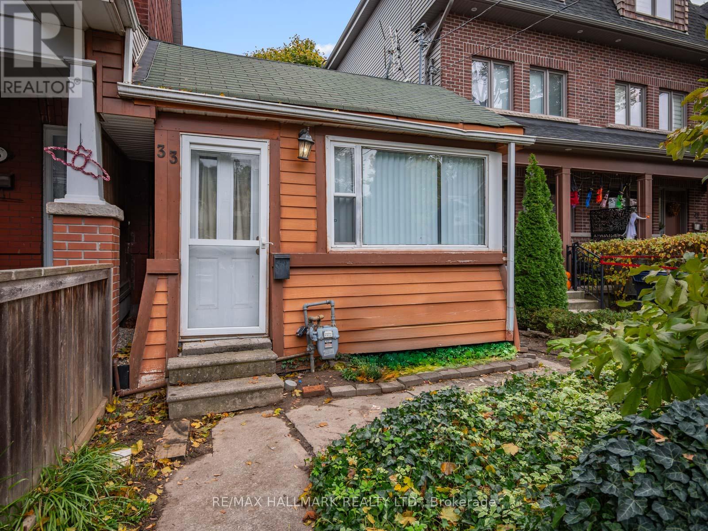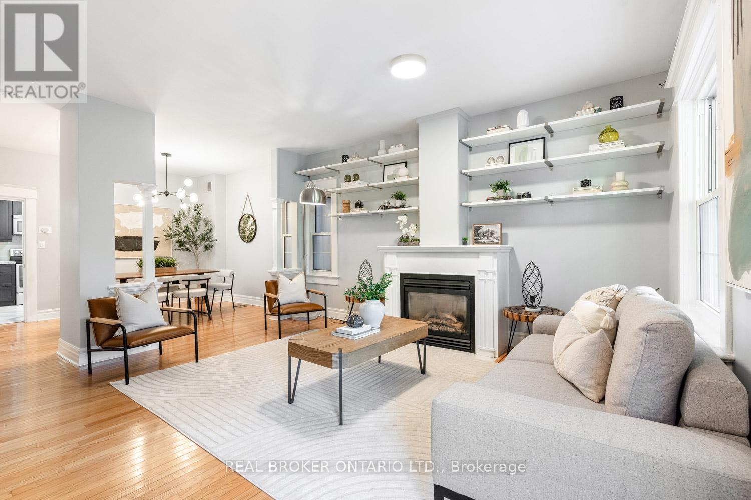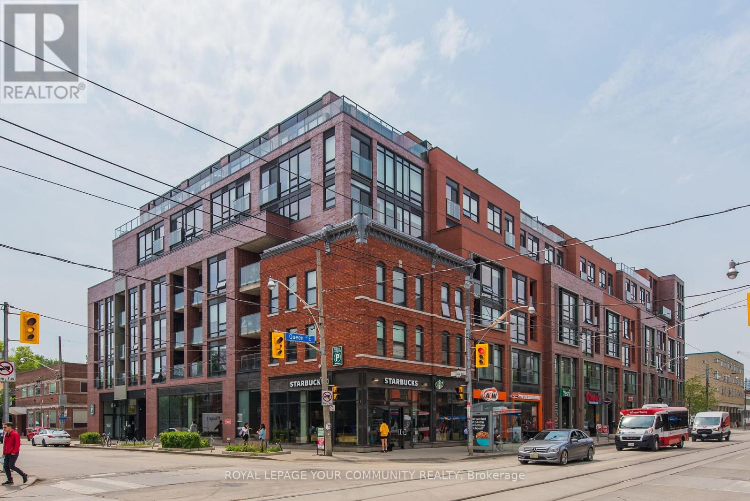- Houseful
- ON
- Toronto
- Old East York
- 16 Inwood Ave
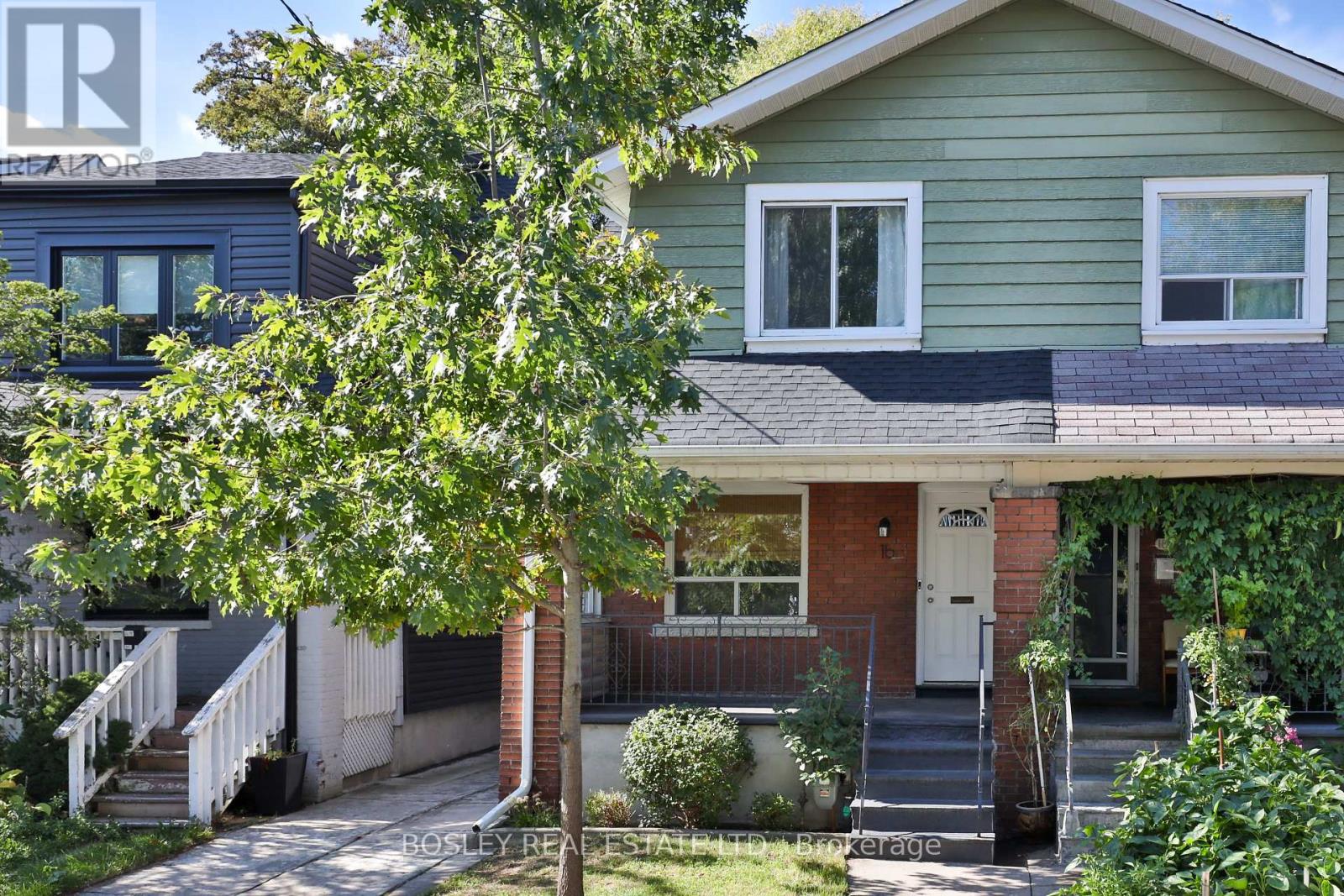
Highlights
Description
- Time on Housefulnew 3 hours
- Property typeSingle family
- Neighbourhood
- Median school Score
- Mortgage payment
In LOVE with Inwood! Step inside this fully renovated, move-in-ready semi in the heart of Danforth Village - the total package! The main floor offers a seamless flow between the living, dining, and kitchen areas, plus a convenient main floor renovated powder room. Upstairs, you'll find three spacious bedrooms, a beautifully renovated 4-piece bath, and convenient laundry - all designed for effortless family living. The lower level offers incredible versatility with its own separate entrance, full kitchen, and bathroom - ideal for in-laws, guests, or a private work-from-home suite. Outside, enjoy a fully fenced backyard with deck off the kitchen - perfect for summer BBQs and outdoor entertaining - PLUS a private drive with parking for FOUR cars and a detached garage, a RARE find in this desirable neighbourhood. Just a short 10-minute stroll to the Danforth, steps from TTC, great schools, and parks - come see it for yourself; this home truly checks all the boxes! (id:63267)
Home overview
- Cooling Central air conditioning
- Heat source Natural gas
- Heat type Forced air
- Sewer/ septic Sanitary sewer
- # total stories 2
- # parking spaces 2
- Has garage (y/n) Yes
- # full baths 2
- # half baths 1
- # total bathrooms 3.0
- # of above grade bedrooms 3
- Flooring Hardwood
- Subdivision Danforth village-east york
- Lot size (acres) 0.0
- Listing # E12507898
- Property sub type Single family residence
- Status Active
- 2nd bedroom 3.78m X 2.67m
Level: 2nd - 3rd bedroom 2.49m X 4.39m
Level: 2nd - Primary bedroom 3.56m X 3.66m
Level: 2nd - Den 1.83m X 4.27m
Level: Lower - Bedroom 2.79m X 4.17m
Level: Lower - Living room 4.37m X 4.09m
Level: Lower - Kitchen 2.84m X 4.39m
Level: Main - Dining room 3.78m X 2.67m
Level: Main - Living room 3.76m X 3.2m
Level: Main
- Listing source url Https://www.realtor.ca/real-estate/29065594/16-inwood-avenue-toronto-danforth-village-east-york-danforth-village-east-york
- Listing type identifier Idx

$-2,531
/ Month

