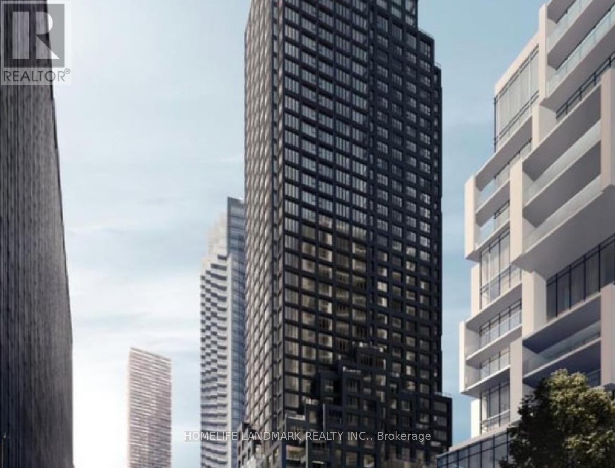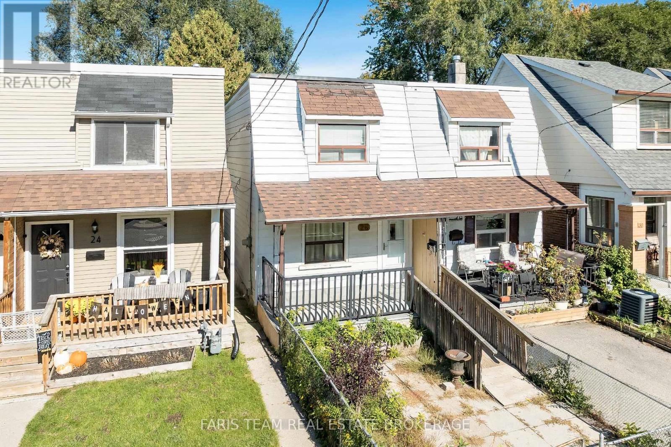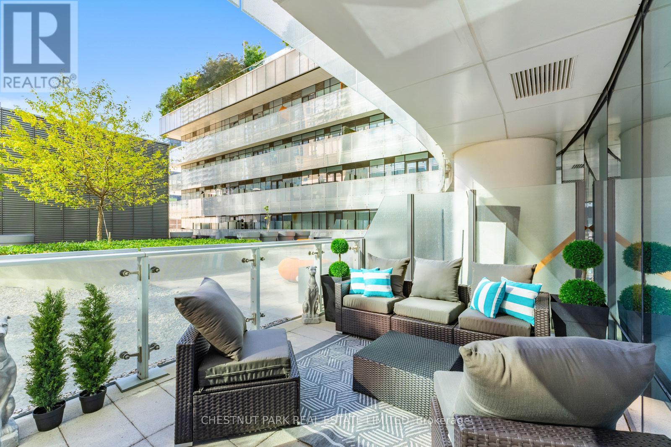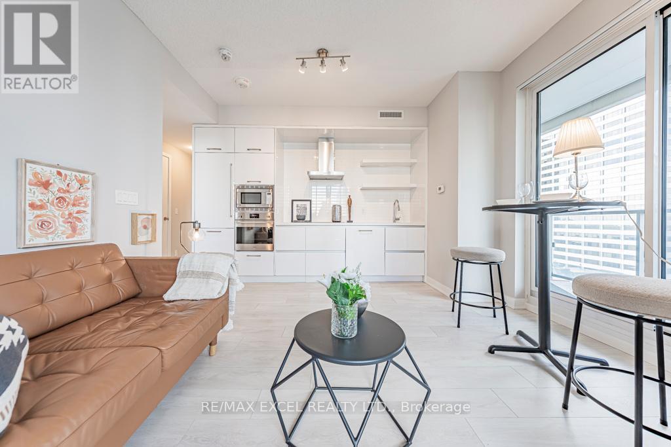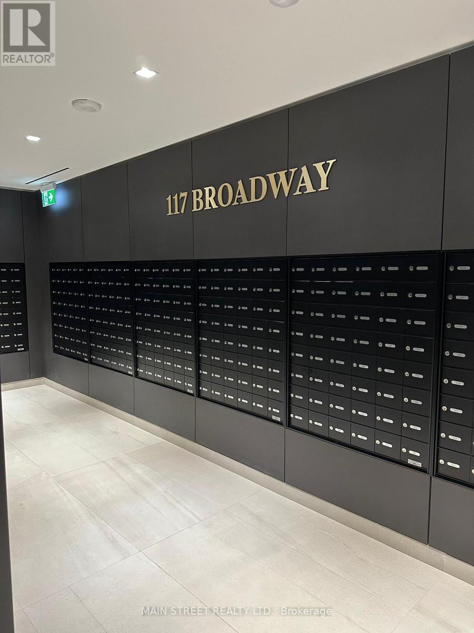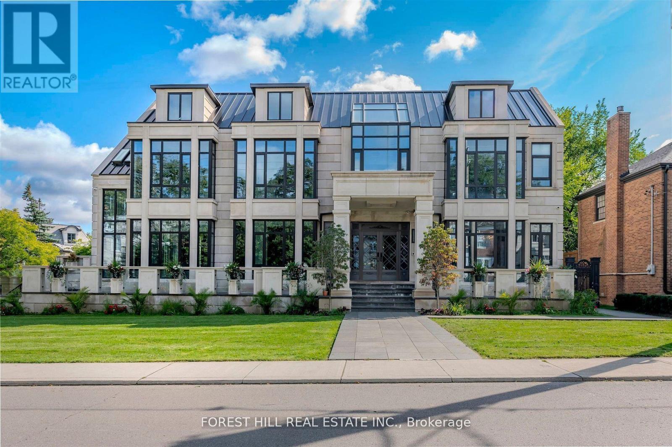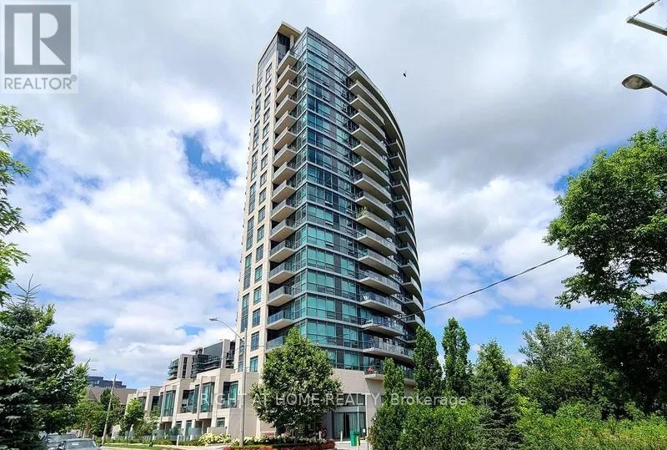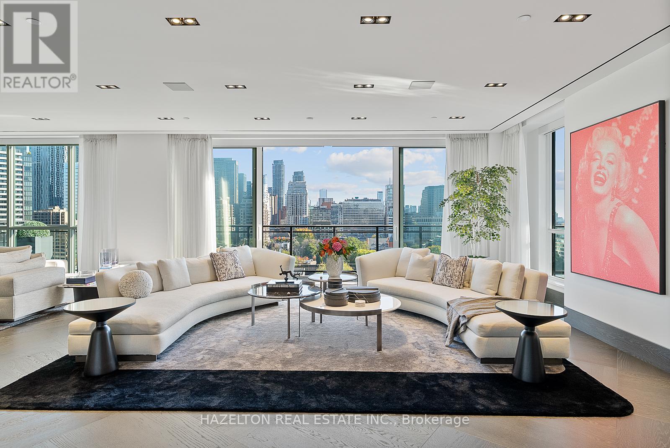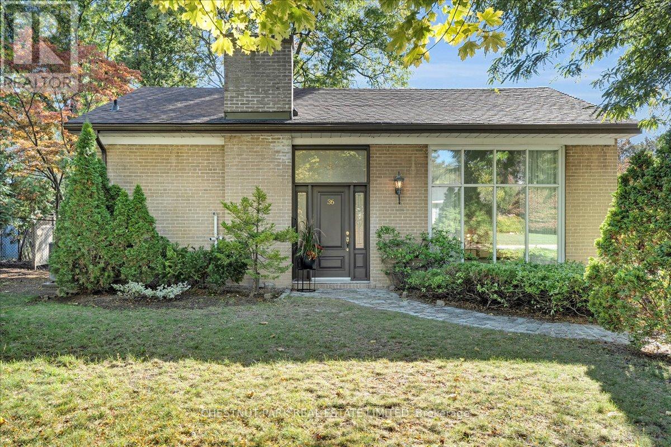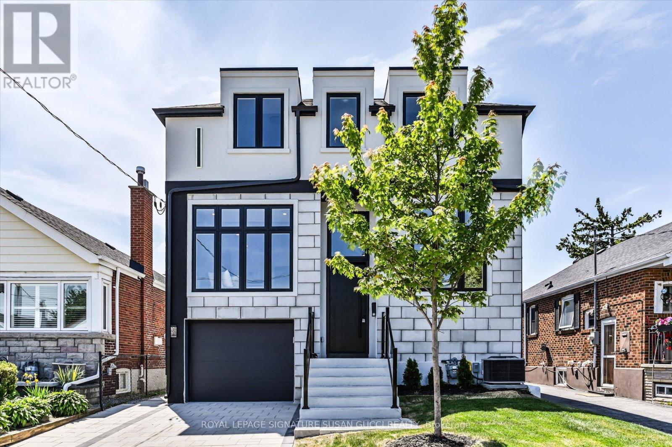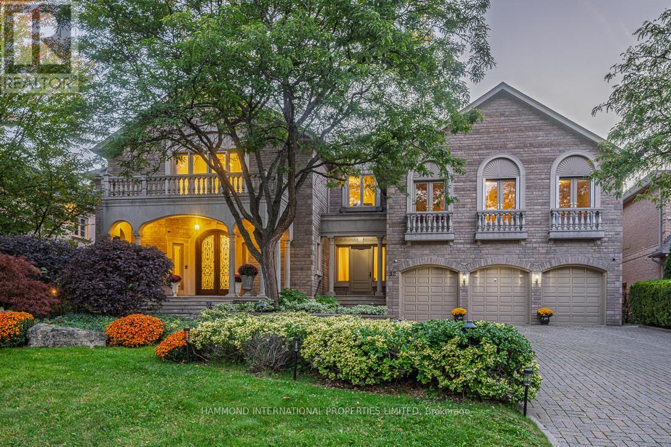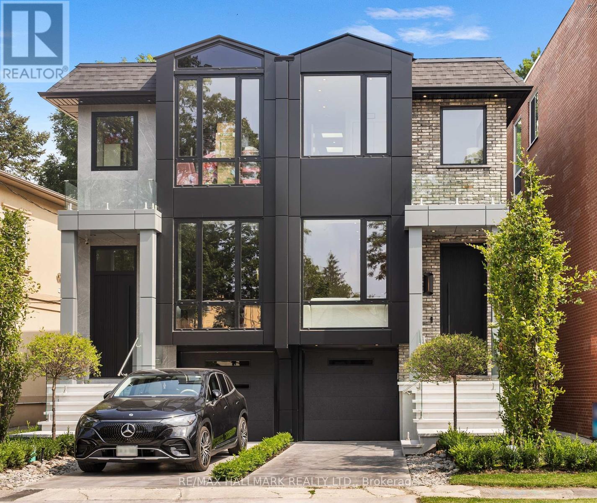
Highlights
Description
- Time on Houseful28 days
- Property typeSingle family
- Neighbourhood
- Median school Score
- Mortgage payment
Brand-new, -O- U - T - S - T - A - N - D - I - N - G . modern designer finishes in sought after Leaside. A rare opportunity that showcases exceptional workmanship and meticulously curated finishes, aiming to preserve the historic nature of Leaside in a modern way. The main floor features soaring ceilings, oversized windows, and a kitchen equipped with premium appliances, imported countertops, and custom cabinetry and a portable designer island. Bright and open living spaces extend seamlessly to a rear deck and private backyard perfect for leisure time. Upstairs, bedrooms include a serene primary suite with stunning wall paneling, a closet and a spa-inspired ensuite. The finished lower level features a suite with a private entrance, making it ideal for in-laws, guests, or generating additional income. An integrated garage with direct access completes this remarkable home. Situated on a quiet, family-friendly street in one of Toronto's most desirable neighbourhoods, this home is steps to top schools, shops, restaurants, and transit. All brand-new appliances: Built-in Sub-Zero Fridge, Wolf Oven, and cooktop. Wolf Microwave, Cove Dishwasher. All Electrical fixtures. --- Snow melt Driveway and Porch --- Sprinkler system (Irrigation) - Control4 system. Built-in - *** SOUNDPROOF Concrete wall insulation for extra privacy *** (id:63267)
Home overview
- Cooling Central air conditioning
- Heat source Natural gas
- Heat type Forced air
- Sewer/ septic Sanitary sewer
- # total stories 2
- # parking spaces 3
- Has garage (y/n) Yes
- # full baths 3
- # half baths 1
- # total bathrooms 4.0
- # of above grade bedrooms 3
- Subdivision Leaside
- Lot size (acres) 0.0
- Listing # C12401131
- Property sub type Single family residence
- Status Active
- Laundry 1.1m X 1.46m
Level: 2nd - Primary bedroom 6.9m X 3.45m
Level: 2nd - 2nd bedroom 4.41m X 3.29m
Level: 2nd - 3rd bedroom 2.34m X 2.95m
Level: 2nd - Recreational room / games room 6.4m X 6.4m
Level: Lower - Dining room 3.5m X 4.15m
Level: Main - Living room 3.14m X 3.28m
Level: Main - Kitchen 5.16m X 3.5m
Level: Main - Foyer 1.21m X 2.46m
Level: Main - Family room 3.81m X 3.49m
Level: Main
- Listing source url Https://www.realtor.ca/real-estate/28857340/16a-kenrae-road-toronto-leaside-leaside
- Listing type identifier Idx

$-6,635
/ Month

