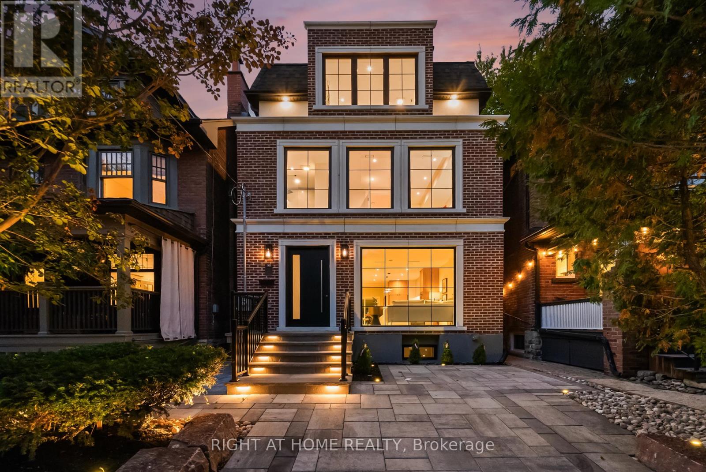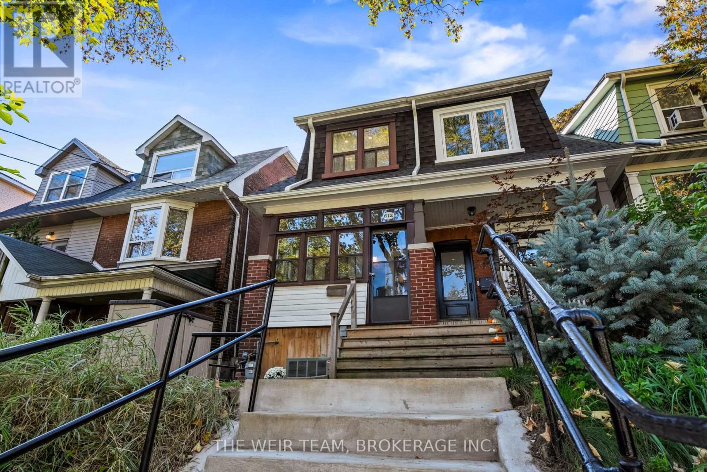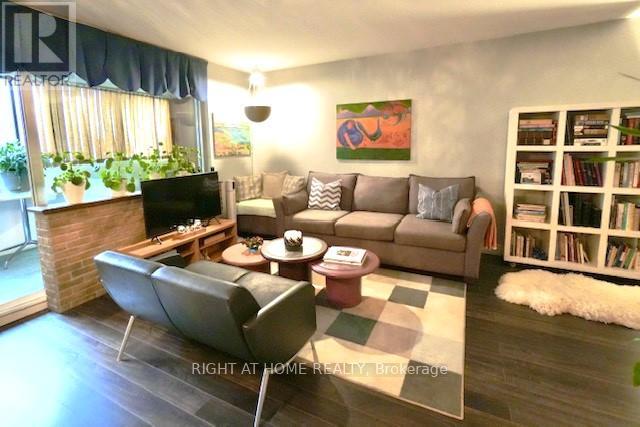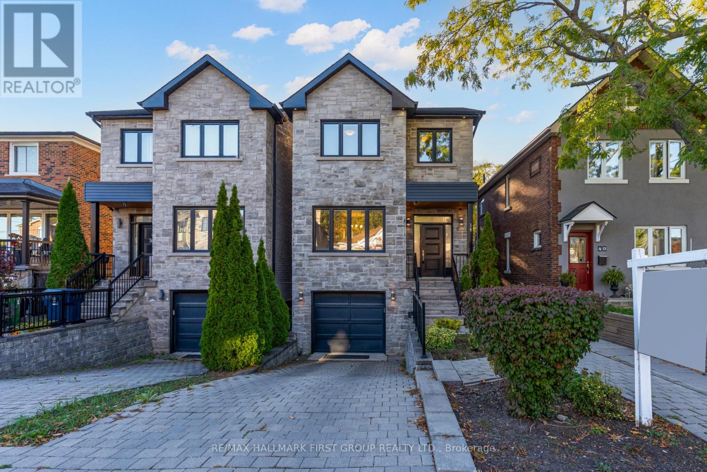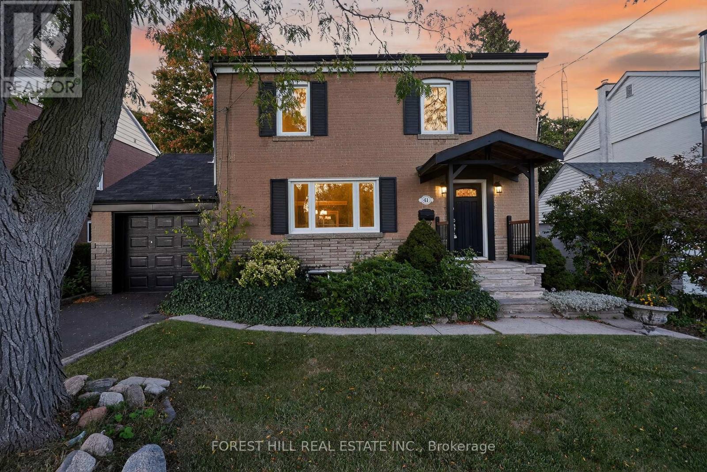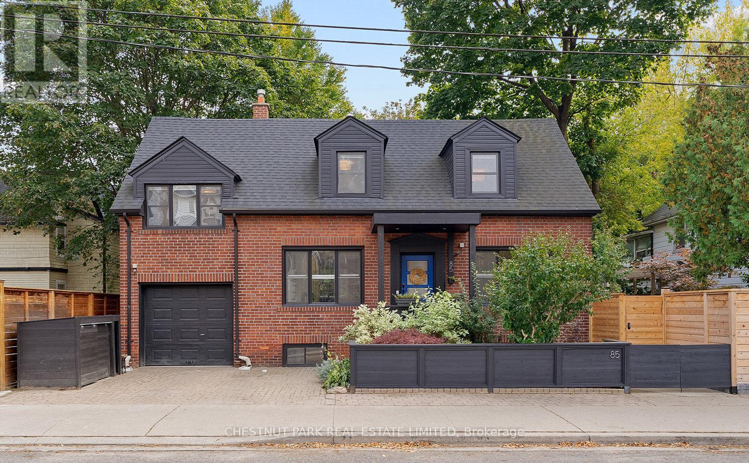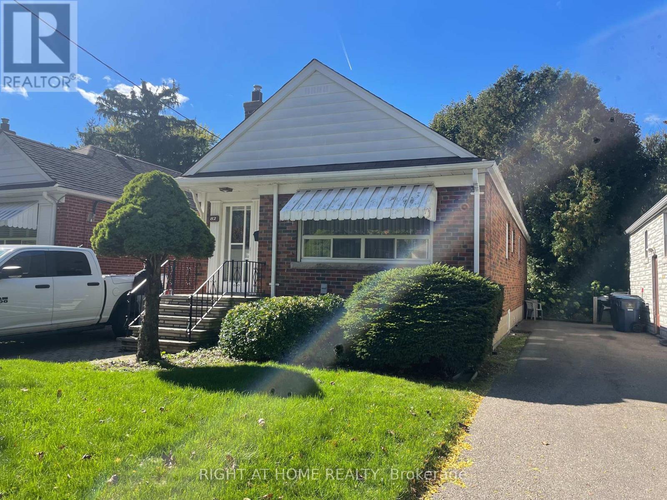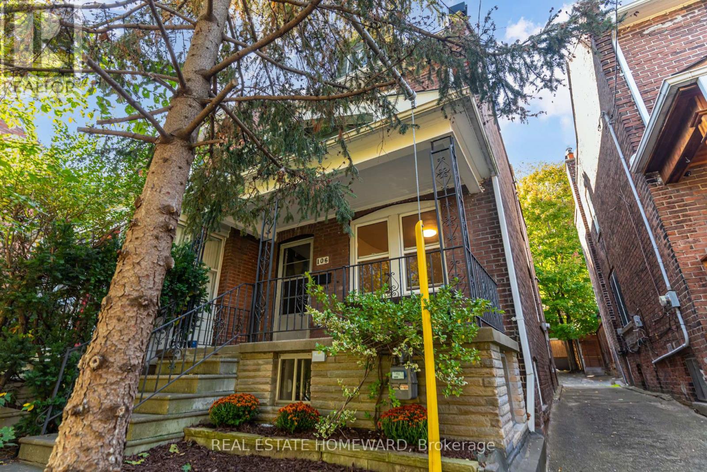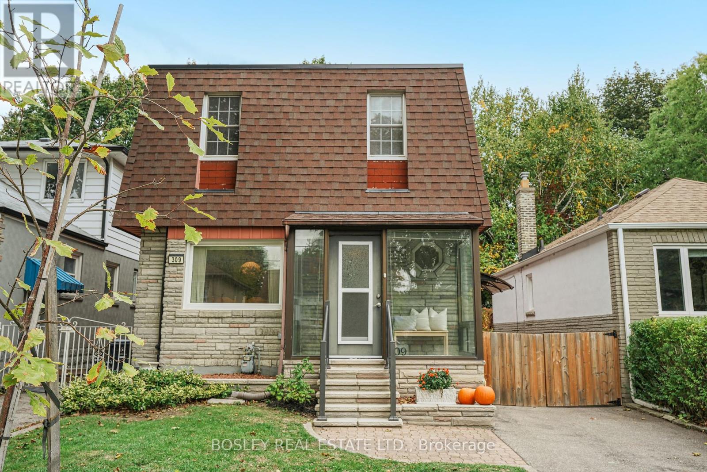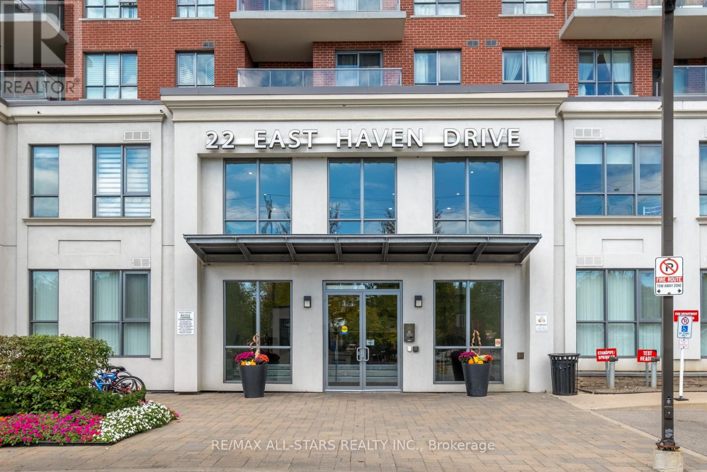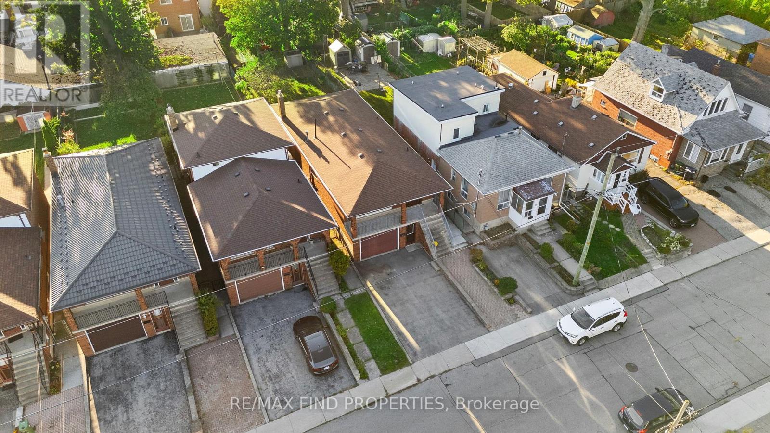
Highlights
Description
- Time on Housefulnew 15 hours
- Property typeSingle family
- StyleRaised bungalow
- Neighbourhood
- Median school Score
- Mortgage payment
A Rare Opportunity to Own a Detached Raised Bungalow Home in a Prime Toronto Neighbourhood with over 2,800 sqft of living space! Lovingly maintained by the original owners and offered for the first time since 1980, this bright and spacious raised bungalow features 3 bedrooms, 2 full bathrooms, and a practical layout with an entrance to the lower level at the front of the home, plus a convenient side door. The main level offers a functional floor plan with a welcoming, large living and dining space, a kitchen with a breakfast area, a covered front balcony perfect for relaxing outdoors. The lower level is ideal for extended family living or future rental potential, featuring a second kitchen, a dedicated dining area, and a large living room with a cozy fireplace. Situated on a deep 138 ft lot, the home has been freshly painted and includes a newer furnace, central A/C, roof, front door, and a new concrete walkway leading to the large backyard. Located in a family-friendly neighbourhood with easy access to public transit, schools, parks, and everyday conveniences. Not to be missed! (id:63267)
Home overview
- Cooling Central air conditioning
- Heat source Natural gas
- Heat type Forced air
- Sewer/ septic Sanitary sewer
- # total stories 1
- # parking spaces 5
- Has garage (y/n) Yes
- # full baths 2
- # total bathrooms 2.0
- # of above grade bedrooms 3
- Flooring Hardwood, ceramic
- Has fireplace (y/n) Yes
- Subdivision Oakridge
- Directions 2193874
- Lot size (acres) 0.0
- Listing # E12466740
- Property sub type Single family residence
- Status Active
- 3rd bedroom 3.66m X 3.44m
Level: Lower - Laundry 4.19m X 3.37m
Level: Lower - Living room 3.89m X 6.8m
Level: Lower - Kitchen 3.1m X 3.31m
Level: Lower - Cold room 4.08m X 1.58m
Level: Lower - Dining room 3.05m X 3.47m
Level: Lower - Eating area 2.64m X 3.44m
Level: Main - Kitchen 2.65m X 2.7m
Level: Main - 2nd bedroom 2.82m X 2.46m
Level: Main - Dining room 3.24m X 3.4m
Level: Main - Living room 5.01m X 4.15m
Level: Main - Primary bedroom 5.19m X 3.4m
Level: Main
- Listing source url Https://www.realtor.ca/real-estate/28998965/16-mcdonald-avenue-toronto-oakridge-oakridge
- Listing type identifier Idx

$-3,197
/ Month

