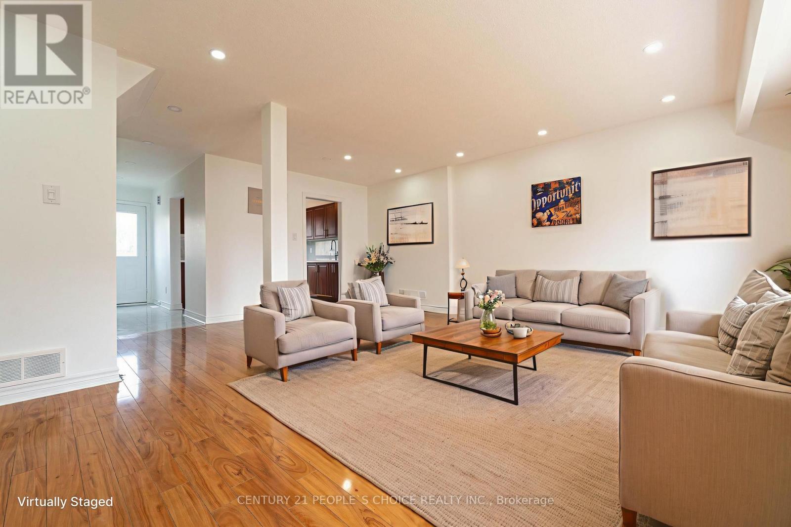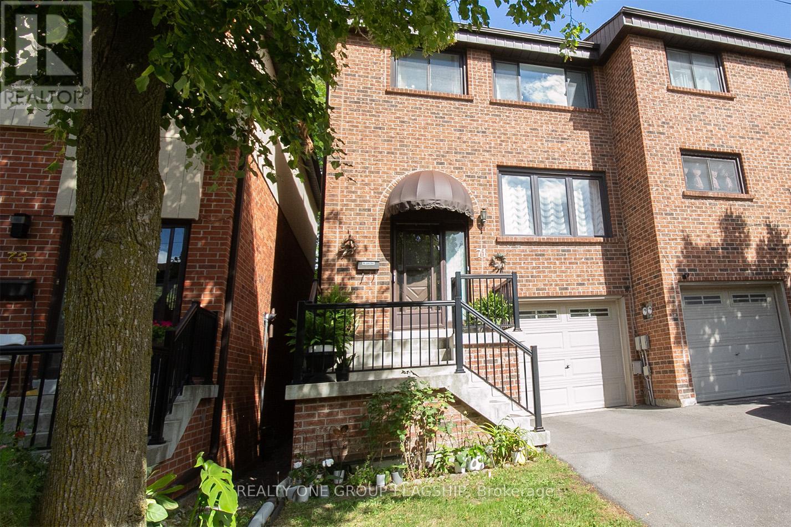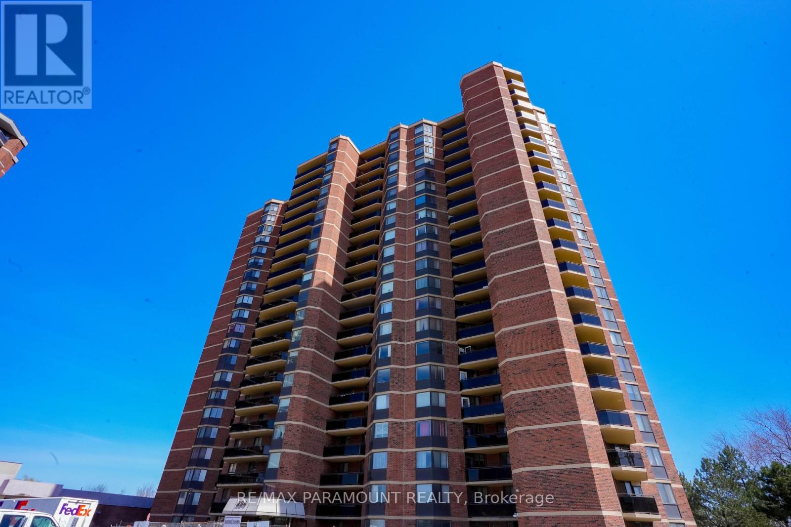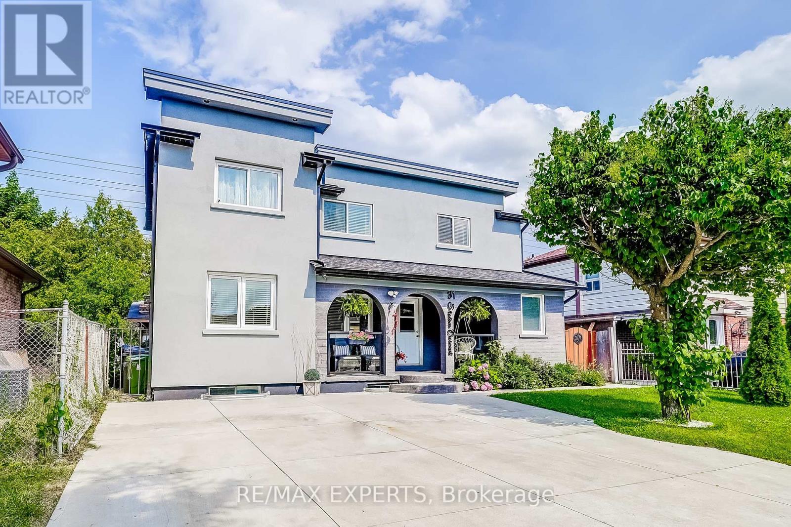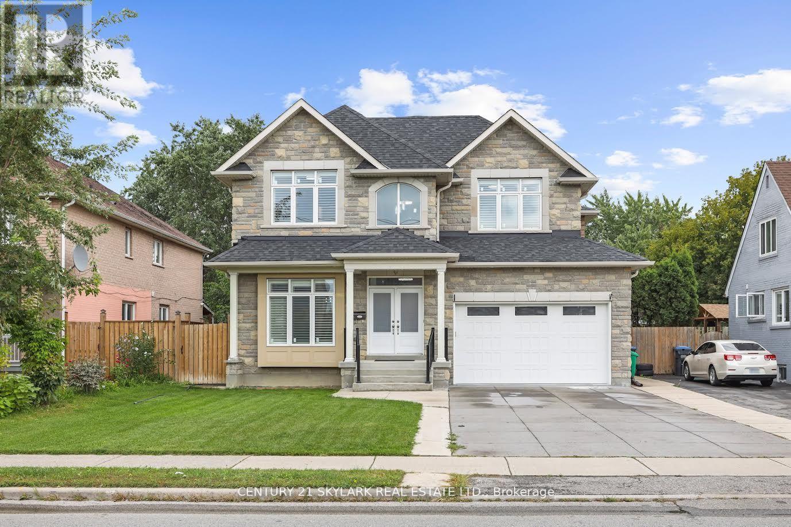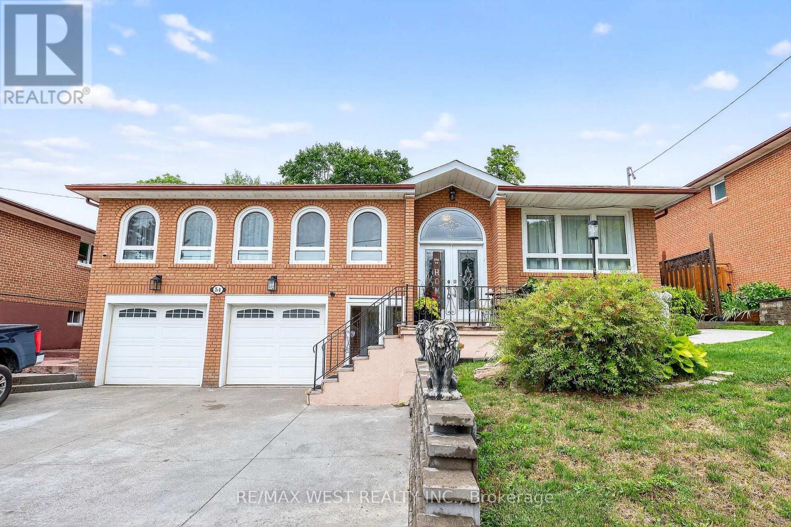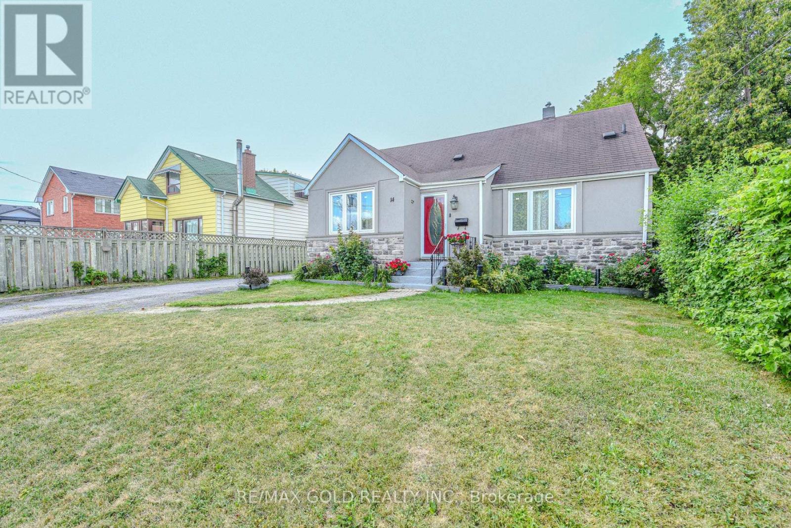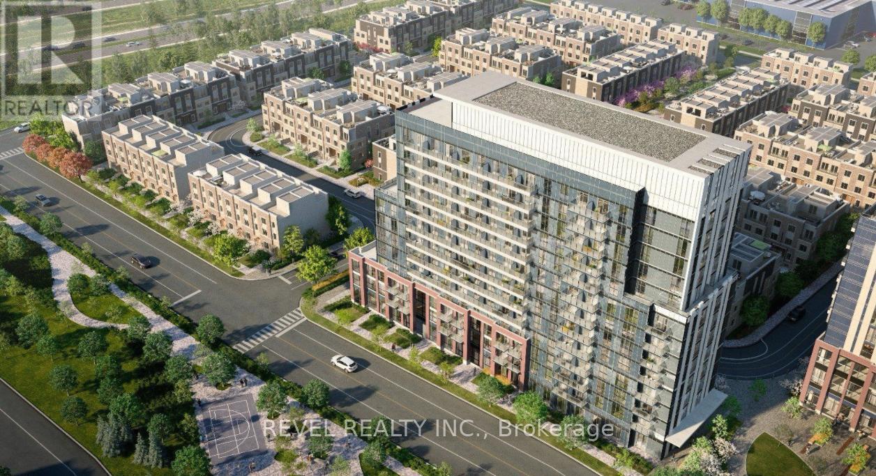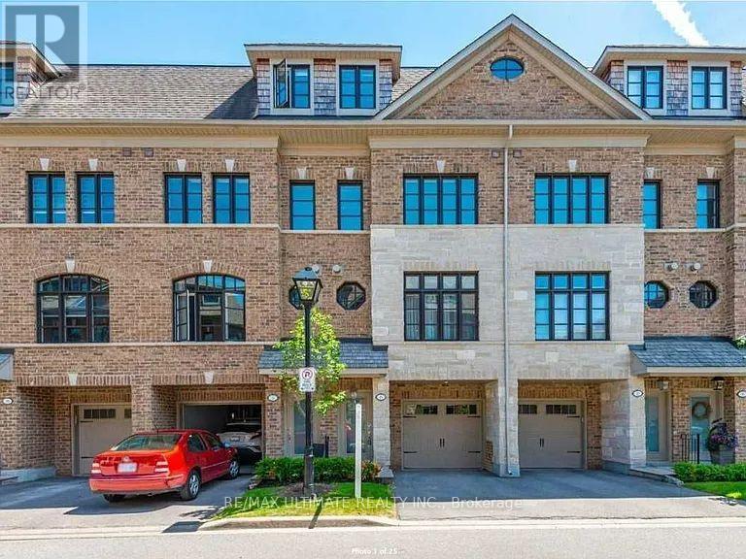- Houseful
- ON
- Toronto
- Silverstone
- 16 Midhurst Dr
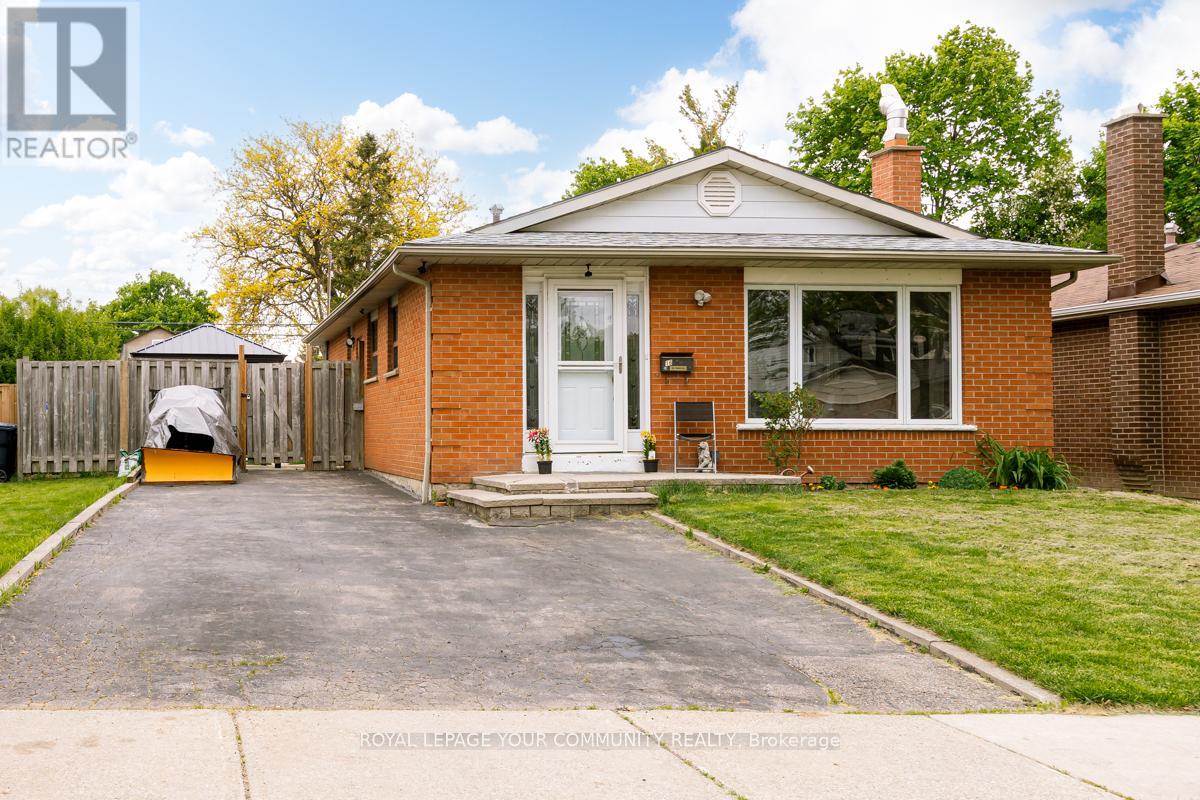
Highlights
This home is
0%
Time on Houseful
3 Days
School rated
6.3/10
Toronto
11.67%
Description
- Time on Housefulnew 3 days
- Property typeSingle family
- StyleBungalow
- Neighbourhood
- Median school Score
- Mortgage payment
Desirable Bungalow style home, Large Lot with In ground Pool in Lovely Etobicoke, offers a fantastic opportunity for anyone looking to downsize, right size or to get into the market, this would make a great starter home too. This home boasts a spacious functional layout, including a generous living/dining area and a well maintained backyard complete with in-ground pool and 2 garden sheds. Within close proximity to many amenities, transit, William Osler Hospital, Toronto Pearson Airport, Woodbine Race Track and casino and Shopping Galore. Whether you are looking for a home to move into right away, or personalize to your taste, this could be the opportunity you have been waiting for. (id:63267)
Home overview
Amenities / Utilities
- Cooling Central air conditioning
- Heat source Natural gas
- Heat type Forced air
- Has pool (y/n) Yes
- Sewer/ septic Sanitary sewer
Exterior
- # total stories 1
- Fencing Fenced yard
- # parking spaces 4
Interior
- # full baths 2
- # total bathrooms 2.0
- # of above grade bedrooms 3
- Flooring Tile, laminate, carpeted
- Has fireplace (y/n) Yes
Location
- Subdivision West humber-clairville
- Directions 2132560
Overview
- Lot size (acres) 0.0
- Listing # W12169186
- Property sub type Single family residence
- Status Active
Rooms Information
metric
- Den 3.35m X 3.33m
Level: Basement - Recreational room / games room 22.7m X 20.5m
Level: Basement - Laundry 3.44m X 5.25m
Level: Basement - Primary bedroom 2.87m X 3.85m
Level: Main - 3rd bedroom 2.87m X 2.67m
Level: Main - Kitchen 2.4m X 2.6m
Level: Main - Living room 4.39m X 5.9m
Level: Main - Eating area 2.94m X 2.25m
Level: Main - 2nd bedroom 2.94m X 3.02m
Level: Main - Dining room 4.39m X 5.9m
Level: Main
SOA_HOUSEKEEPING_ATTRS
- Listing source url Https://www.realtor.ca/real-estate/28358104/16-midhurst-drive-toronto-west-humber-clairville-west-humber-clairville
- Listing type identifier Idx
The Home Overview listing data and Property Description above are provided by the Canadian Real Estate Association (CREA). All other information is provided by Houseful and its affiliates.

Lock your rate with RBC pre-approval
Mortgage rate is for illustrative purposes only. Please check RBC.com/mortgages for the current mortgage rates
$-2,397
/ Month25 Years fixed, 20% down payment, % interest
$
$
$
%
$
%

Schedule a viewing
No obligation or purchase necessary, cancel at any time

