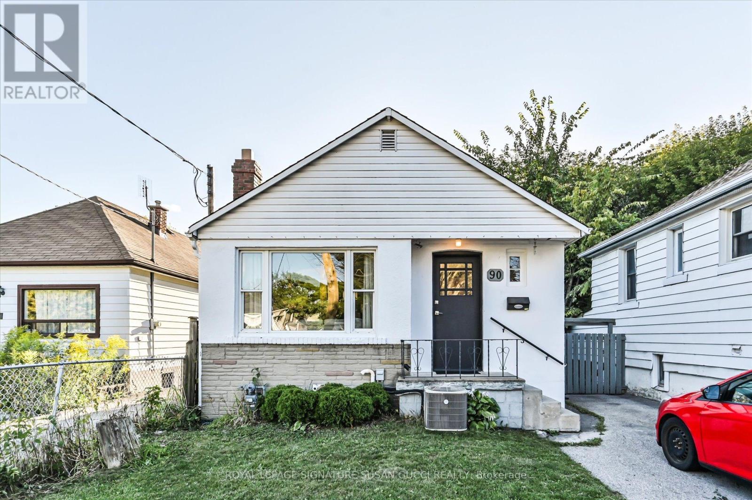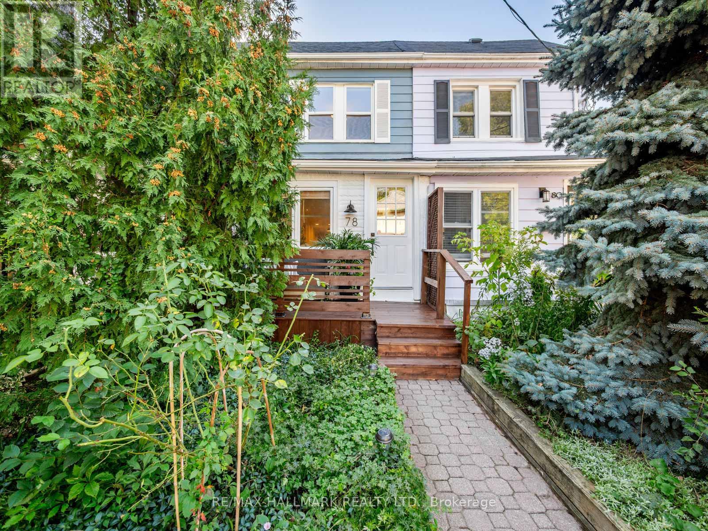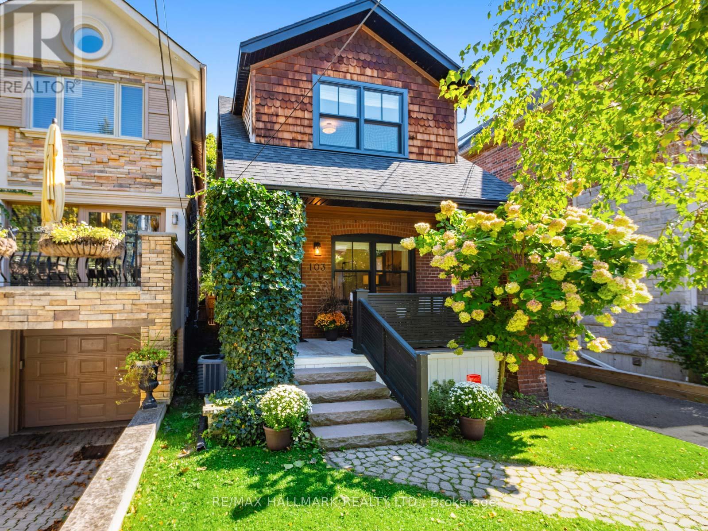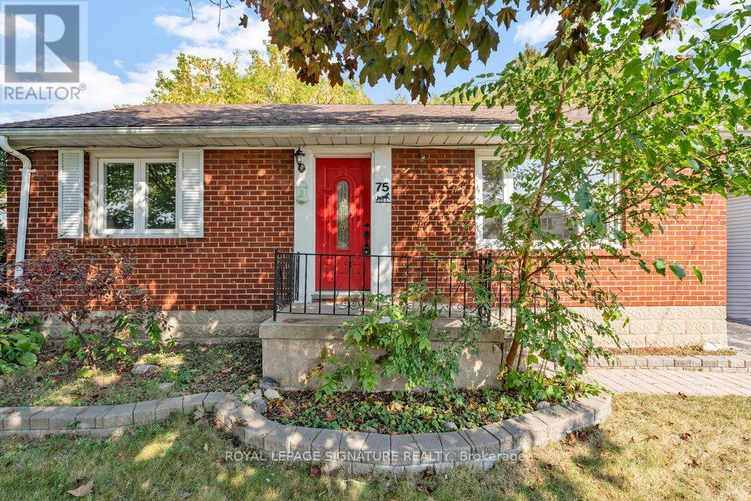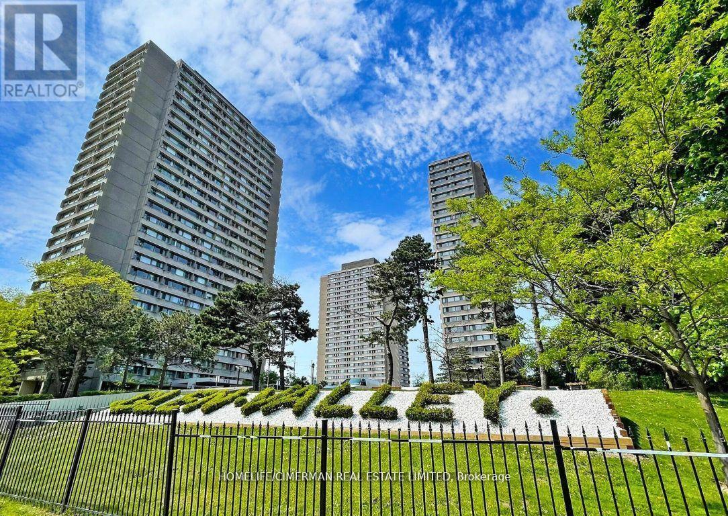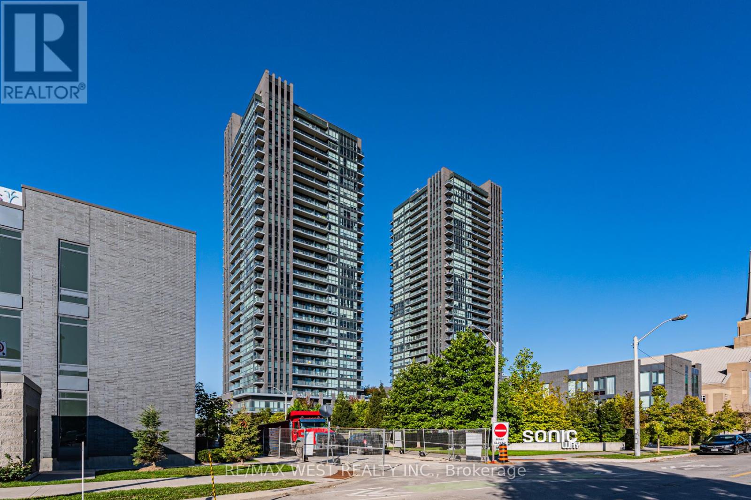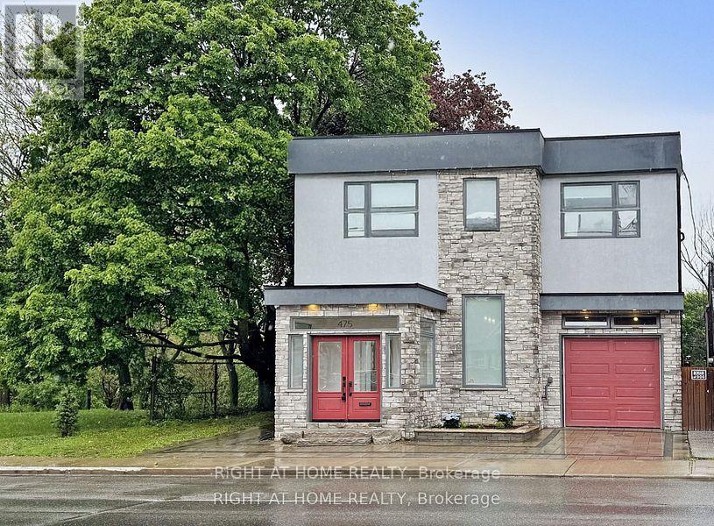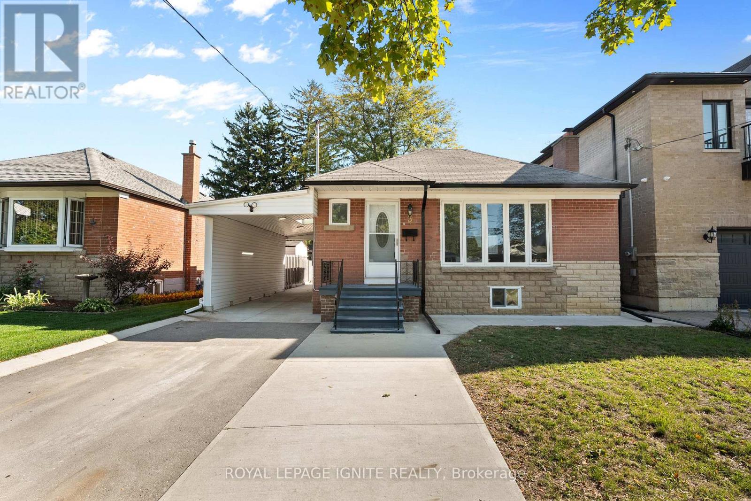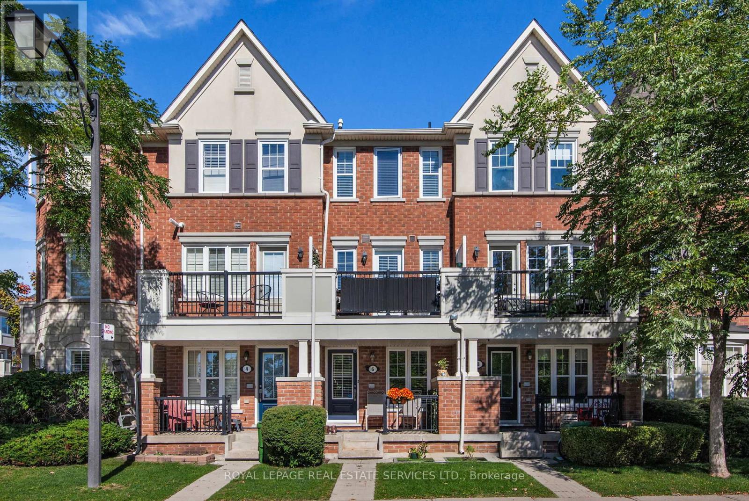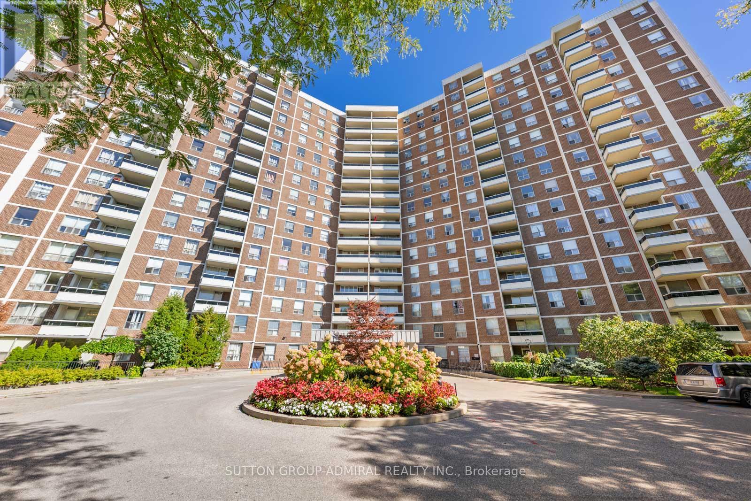- Houseful
- ON
- Toronto
- O'Connor - Parkview
- 16 Munford Cres
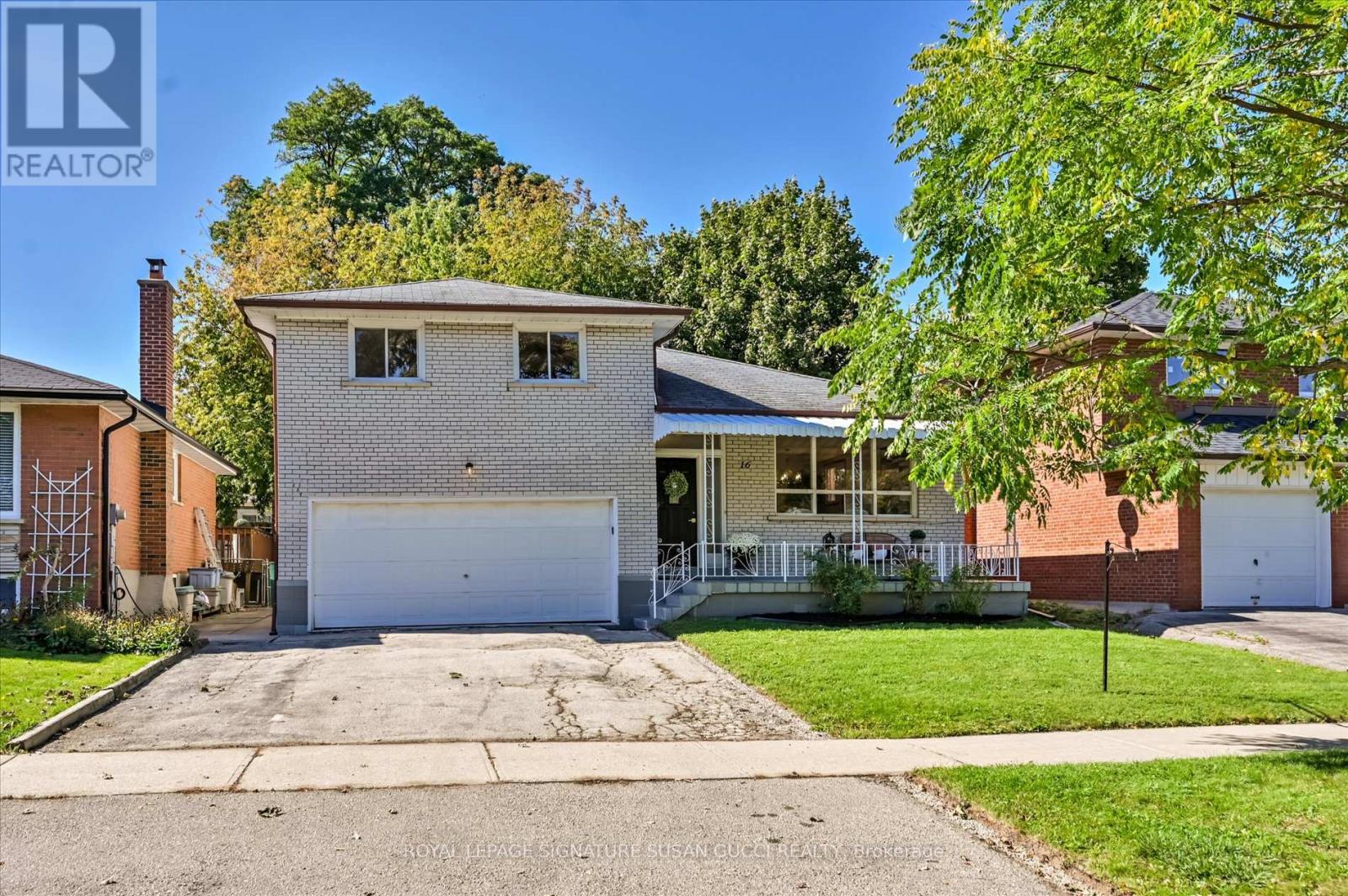
Highlights
Description
- Time on Housefulnew 2 hours
- Property typeSingle family
- Neighbourhood
- Median school Score
- Mortgage payment
Welcome to 16 Munford Crescent, a much-loved family home owned by the same family since 1969. Set on a rare almost 50-foot wide lot with a double car garage and wide driveway offering parking for four cars, this spacious 3+1 bedroom home is perfect for family living and entertaining. The bright, open floor plan features a large living and dining area, a family-sized eat-in kitchen, and a rare main floor family room with a stunning picture window overlooking the tree-filled surroundings. Upstairs, you'll find three generous bedrooms, while the lower level offers a separate entrance to a spacious one-bedroom in-law suite potential with excellent ceiling height. A convenient main floor powder room adds to the thoughtful layout. Located in a quiet, family-friendly neighbourhood with a true suburban feel, yet all the benefits of city living, this home offers easy access to Main Subway Station, the GO Train, highways, shopping from quaint local stores to big box retailers, and nature trails at Taylor Creek Park. A cherished home in a prime location, ready for its next chapter.**OPEN HOUSE SAT OCT 4, 2:00-4:00PM** (id:63267)
Home overview
- Cooling Central air conditioning
- Heat source Natural gas
- Heat type Forced air
- Sewer/ septic Sanitary sewer
- # total stories 2
- # parking spaces 4
- Has garage (y/n) Yes
- # full baths 1
- # half baths 2
- # total bathrooms 3.0
- # of above grade bedrooms 4
- Flooring Hardwood, laminate, vinyl, parquet
- Subdivision O'connor-parkview
- Lot size (acres) 0.0
- Listing # E12438560
- Property sub type Single family residence
- Status Active
- 3rd bedroom 2.975m X 3.35m
Level: 2nd - 2nd bedroom 2.77m X 3.35m
Level: 2nd - Primary bedroom 3.355m X 4.85m
Level: 2nd - Bedroom 3.64m X 2.415m
Level: Basement - Recreational room / games room 4.51m X 5.69m
Level: Basement - Cold room Measurements not available
Level: Basement - Kitchen Measurements not available
Level: Basement - Family room 3.78m X 3.215m
Level: In Between - Kitchen 2.685m X 5.75m
Level: Main - Dining room 2.595m X 3.365m
Level: Main - Living room 3.71m X 4.1m
Level: Main
- Listing source url Https://www.realtor.ca/real-estate/28937673/16-munford-crescent-toronto-oconnor-parkview-oconnor-parkview
- Listing type identifier Idx

$-2,397
/ Month

