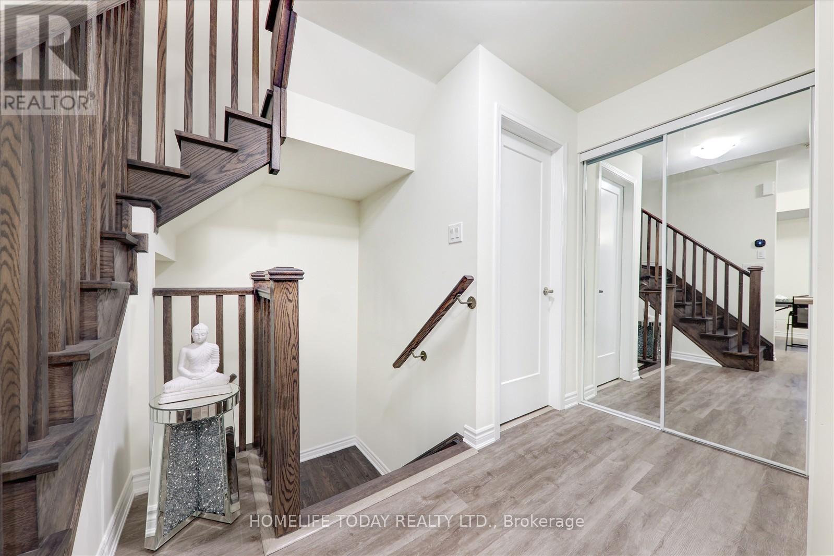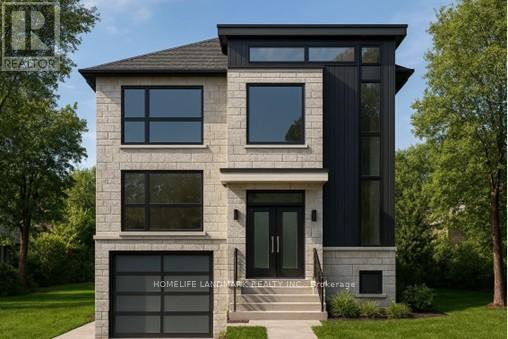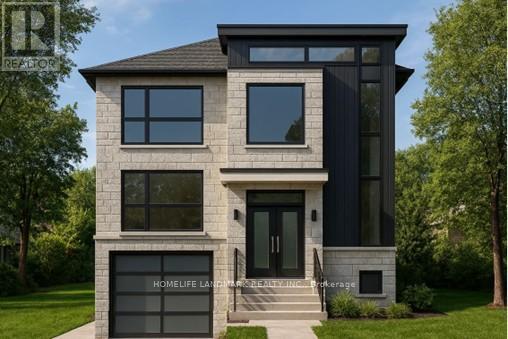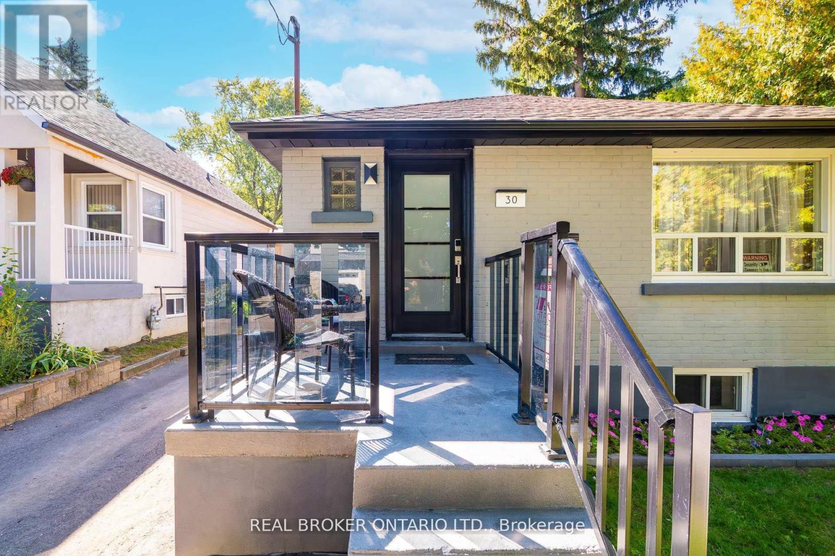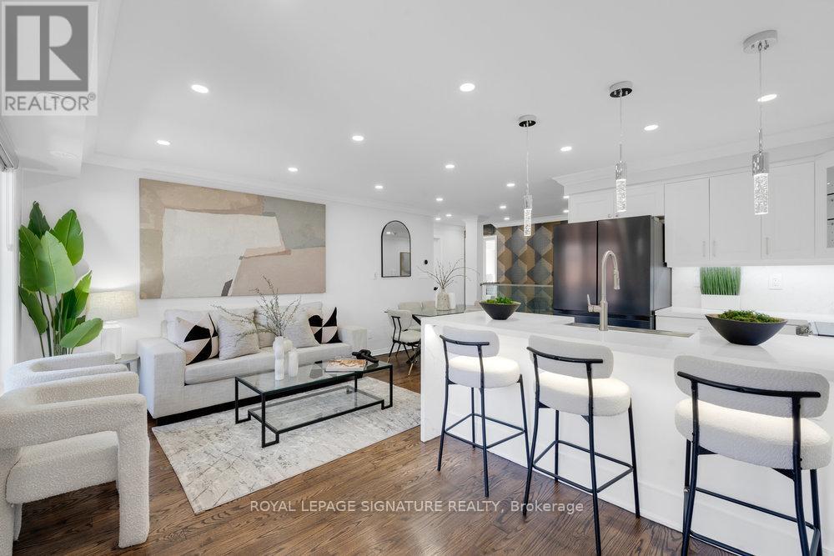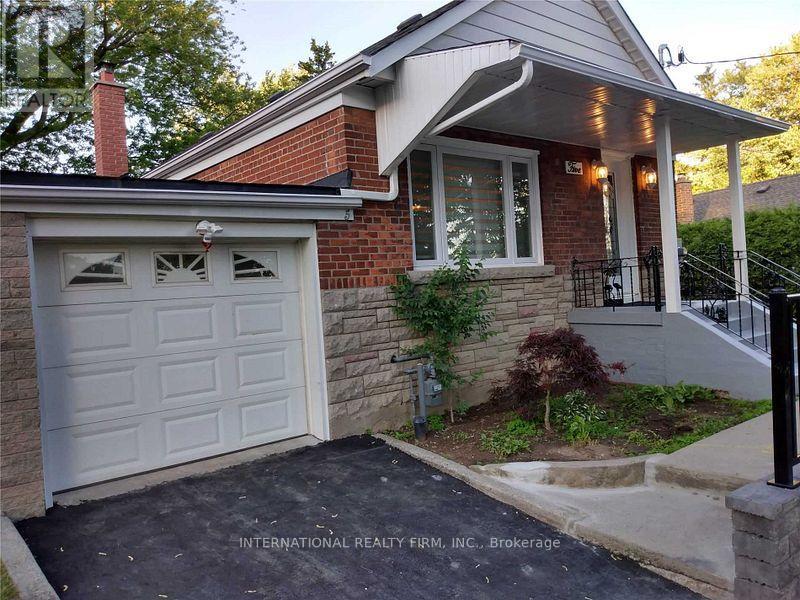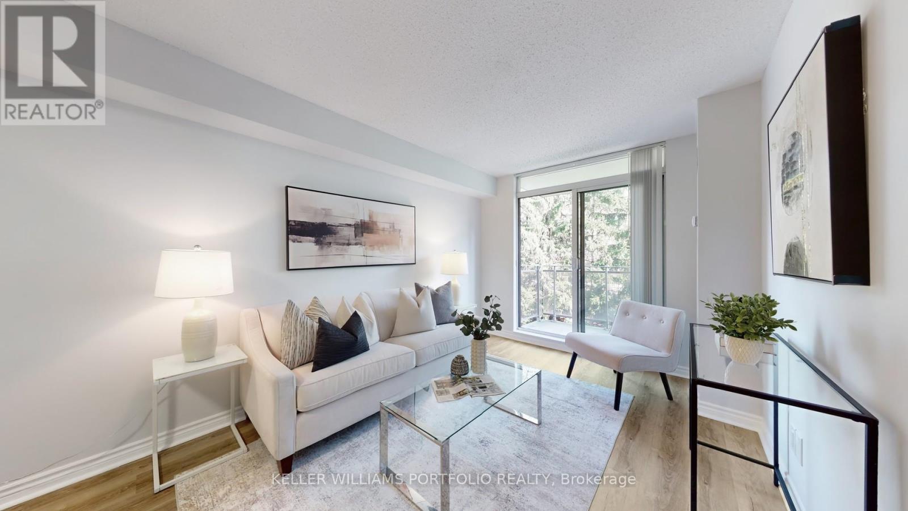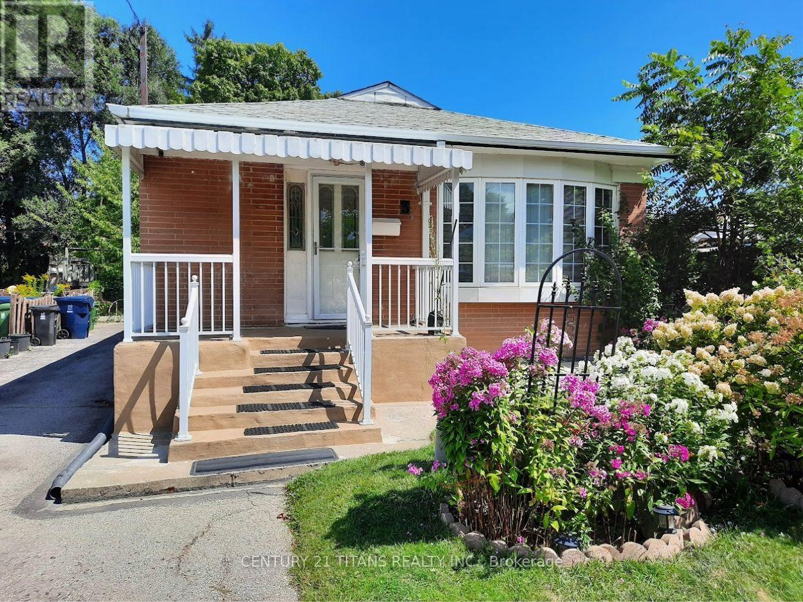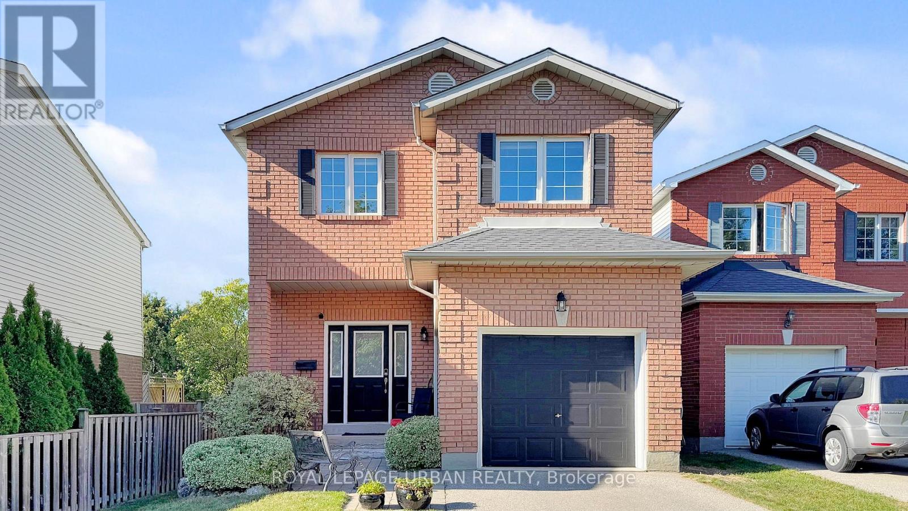- Houseful
- ON
- Toronto
- Birchmount Park
- 16 N Bonnington Ave
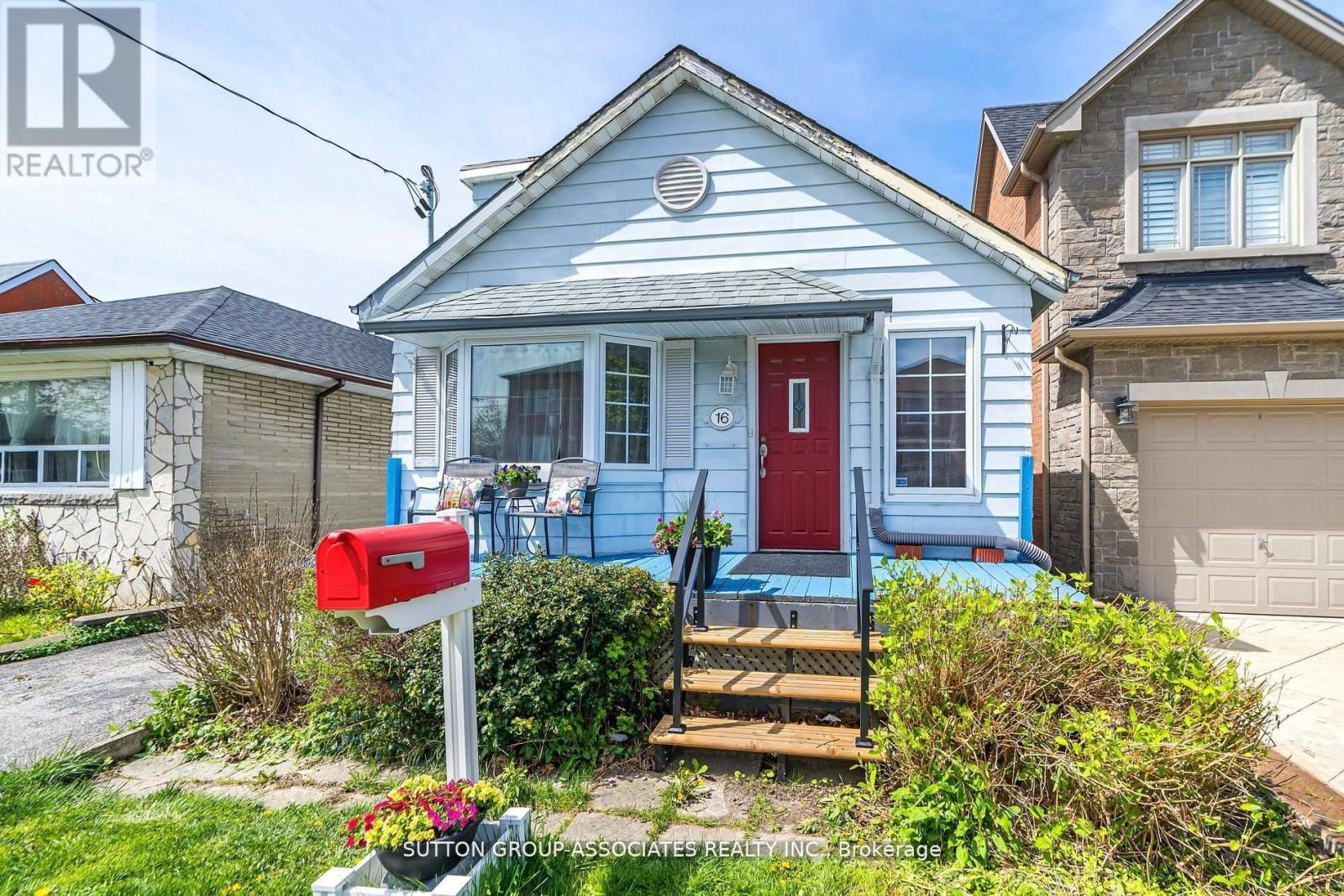
Highlights
Description
- Time on Housefulnew 12 hours
- Property typeSingle family
- Neighbourhood
- Median school Score
- Mortgage payment
Get into the desirable Claire-Birchmount area. Fantastic opportunity for Investors, Builders, and Handy People. A perfect Condo Alternative. The possibilities are endless! This deep lot, with a vast open yard, is situated on a beautiful tree lined street and presents boundless opportunities to renovate and create your dream indoor and outdoor space. Great potential for Basement Suite with Separate Entrance from the back. The two bedrooms on the upper floor have had the dividing wall removed to create a larger space, but separate entry doors have been maintained, making a return to the original plan extremely easy to do should the new Home Owner wish to do so. Woodrow, Dunlop, and Danforth Gardens Parks are all within a 7 minute walk. Scarborough Go is only a 15 minute walk away, and it's only a ten minute drive to The Scarborough Bluffs! We have had Laneway Housing Advisors perform an assessment for us. They have indicated it should qualify for an approximately 1291 Square Foot Garden Suite should a new owner wish to explore this possibility.This is an opportunity you don't want to miss! Watch the Multimedia Tour and book an appointment to view today! (id:63267)
Home overview
- Cooling Central air conditioning
- Heat source Natural gas
- Heat type Forced air
- Sewer/ septic Sanitary sewer
- # total stories 2
- # parking spaces 3
- # full baths 1
- # total bathrooms 1.0
- # of above grade bedrooms 4
- Flooring Laminate, linoleum
- Subdivision Clairlea-birchmount
- Directions 1958888
- Lot size (acres) 0.0
- Listing # E12448528
- Property sub type Single family residence
- Status Active
- Bedroom 2.74m X 3.07m
Level: 2nd - 3rd bedroom 2.34m X 3.07m
Level: 3rd - Office 3.89m X 2.92m
Level: Basement - Recreational room / games room 6.6m X 267m
Level: Basement - Laundry 4.65m X 2.67m
Level: Basement - Living room 4.06m X 3.45m
Level: Flat - Bathroom 1.96m X 1.47m
Level: Main - Primary bedroom 3.07m X 2.82m
Level: Main - Mudroom 1.65m X 2.26m
Level: Main - Dining room 3.61m X 2.92m
Level: Main - Foyer 2.84m X 2.29m
Level: Main - Kitchen 3.07m X 2.82m
Level: Main
- Listing source url Https://www.realtor.ca/real-estate/28959589/16-north-bonnington-avenue-toronto-clairlea-birchmount-clairlea-birchmount
- Listing type identifier Idx

$-2,080
/ Month

