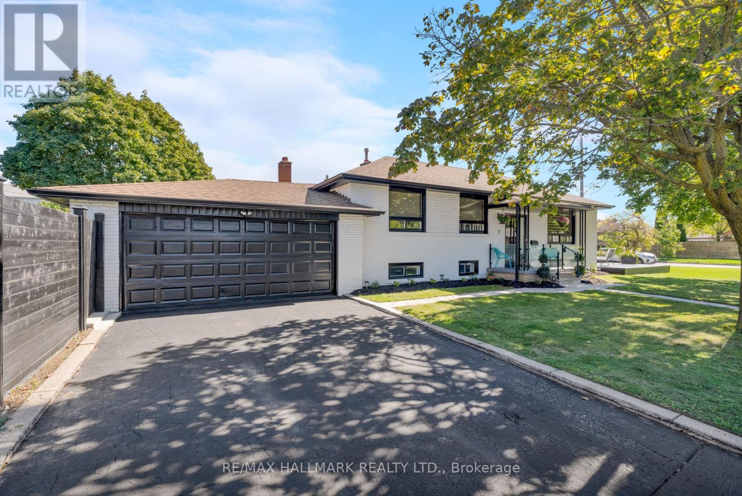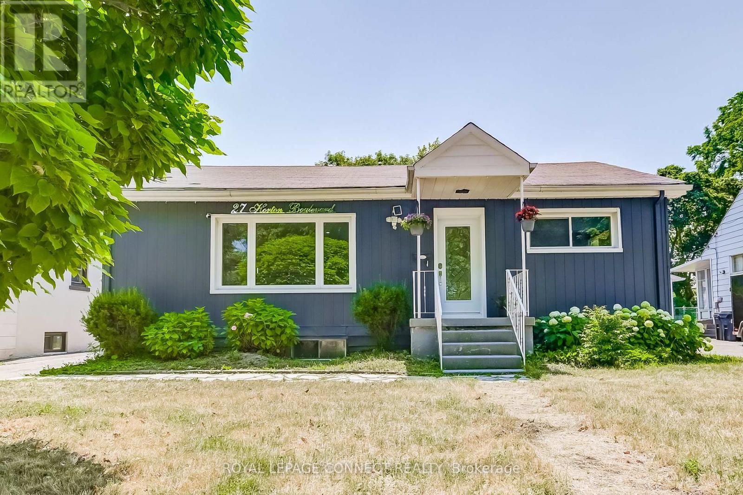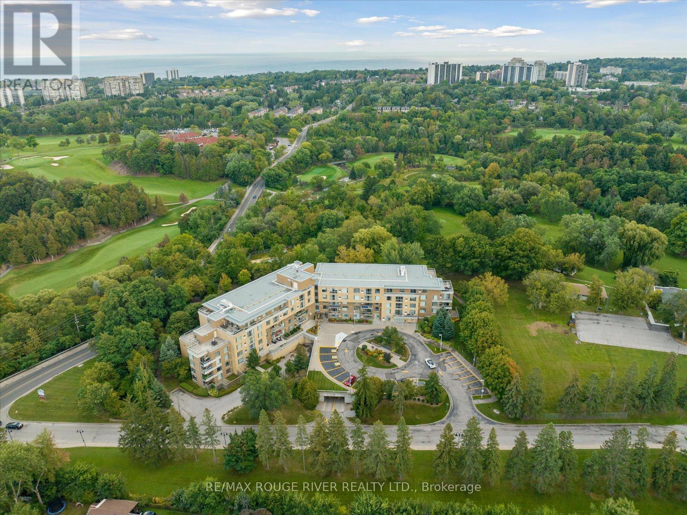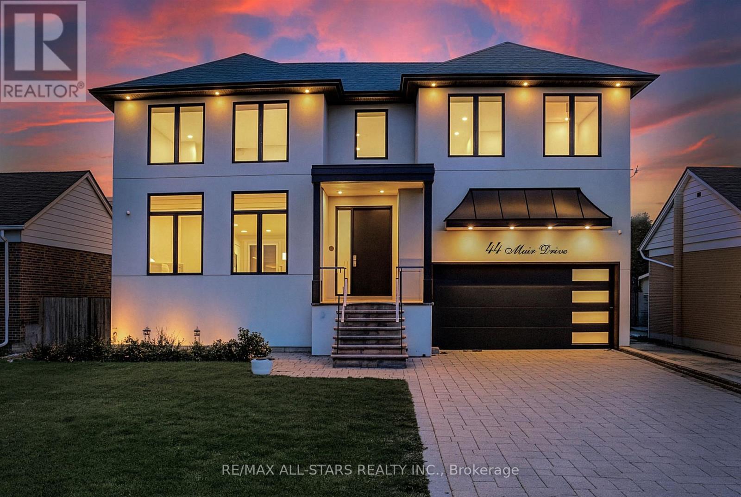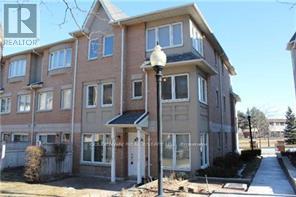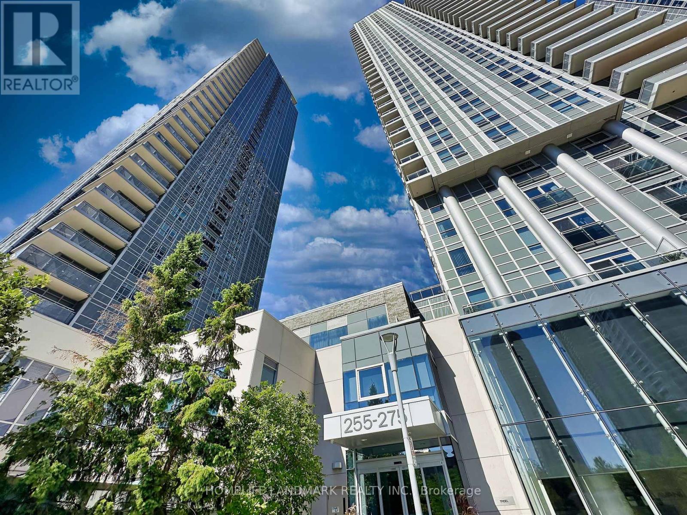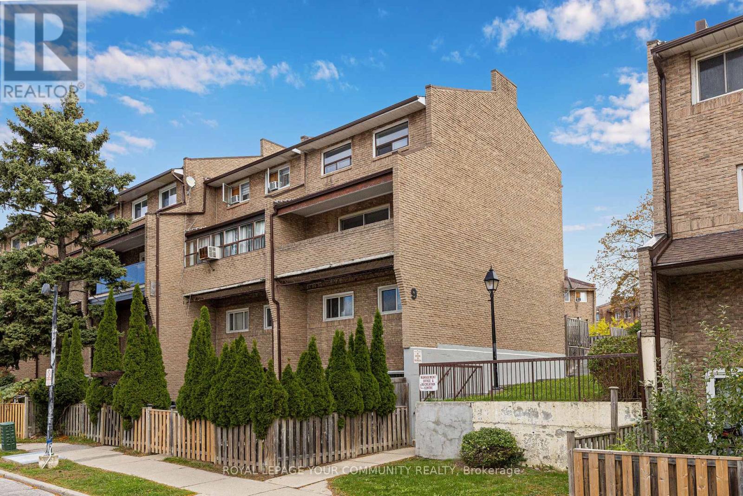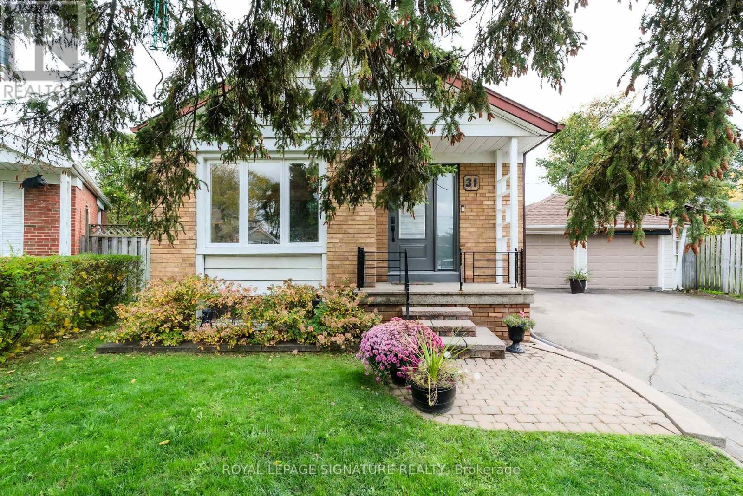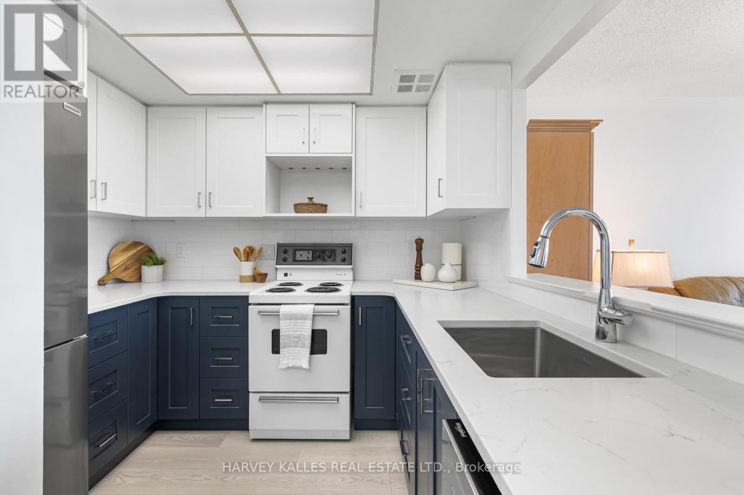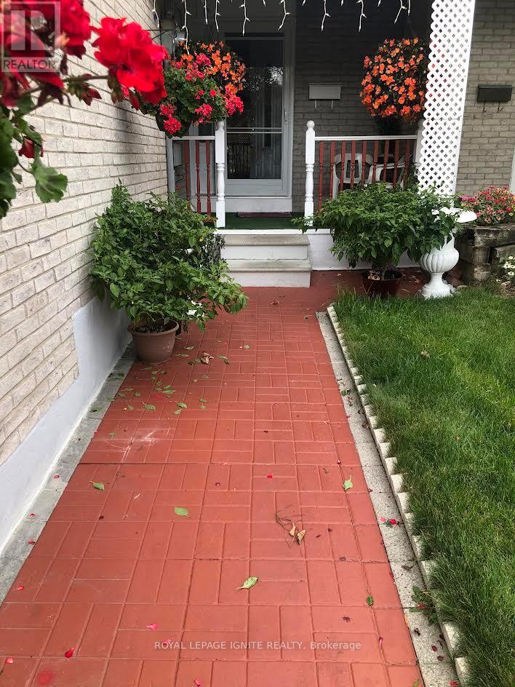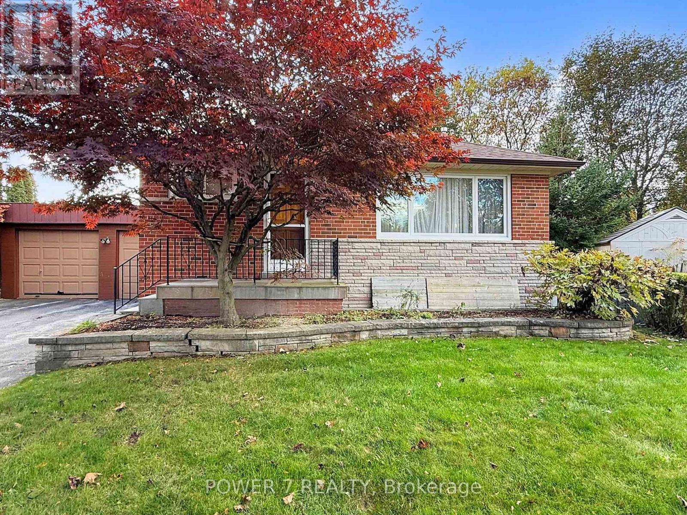
Highlights
Description
- Time on Housefulnew 5 hours
- Property typeSingle family
- StyleBungalow
- Neighbourhood
- Median school Score
- Mortgage payment
Rare Cul-de-Sac Oasis with Expansive Pie-Shaped Lot & Finished Basement. Discover an exceptional opportunity at 16 Stokewell Place, nestled at the end of a quiet, family-friendly cul-de-sac. This property offers the perfect blend of move-in-ready comfort and incredible potential for builders or investors, all set on a massive, private pie-shaped lot. Sprawling Pie-Shaped Lot: A truly rare find, the lot expands to an impressive 95 feet at the rear, providing unparalleled width and potential. Enjoy beautifully landscaped front and back yards, a spacious deck for entertaining, and a generous garden bed for enthusiasts. Features a roomy 2-car garage (20' x 22.5') and a driveway with space for 6 additional vehicles. The main level boasts an open-concept layout, where the kitchen flows seamlessly into the dining area and a sunlit family room. Three generously sized bedrooms, each with large closets, provide comfort and ample storage. The professionally finished basement with separate entrance is a major asset, featuring two additional bedrooms, a full 3-piece bathroom, a spacious laundry room, and a large rec room-perfect for a growing family, guests, or a home gym. Experience ultimate convenience with everything just minutes away. Transit: 1 min to bus stop, 6 min to 3 subway stations for easy downtown access. Nature: 3 min to Thomson Memorial Park for trails, sports, and playgrounds. Shopping/Dining: 5 min to Scarborough Town Center (STC). Commute: 6 min to Hwy 401 for seamless travel. This is a rare chance to own a versatile property in a prime location. Whether you're building your dream home or moving right in, your search ends here. Schedule your private viewing today. (id:63267)
Home overview
- Cooling Central air conditioning
- Heat source Natural gas
- Heat type Forced air
- Sewer/ septic Sanitary sewer
- # total stories 1
- Fencing Fully fenced, fenced yard
- # parking spaces 4
- Has garage (y/n) Yes
- # full baths 2
- # total bathrooms 2.0
- # of above grade bedrooms 5
- Flooring Tile, hardwood
- Subdivision Bendale
- Directions 2164193
- Lot size (acres) 0.0
- Listing # E12480161
- Property sub type Single family residence
- Status Active
- Laundry 3.79m X 2.26m
Level: Basement - Recreational room / games room 3.25m X 4.88m
Level: Basement - 4th bedroom 2.62m X 2.62m
Level: Basement - 5th bedroom 4.06m X 2.41m
Level: Basement - Dining room 2.23m X 2.18m
Level: Main - 2nd bedroom 3.25m X 3.43m
Level: Main - 3rd bedroom 3.3m X 2.97m
Level: Main - Kitchen 3m X 3.1m
Level: Main - Primary bedroom 2.72m X 4.09m
Level: Main - Family room 3.63m X 4.42m
Level: Main
- Listing source url Https://www.realtor.ca/real-estate/29028299/16-stokewell-place-toronto-bendale-bendale
- Listing type identifier Idx

$-2,501
/ Month

