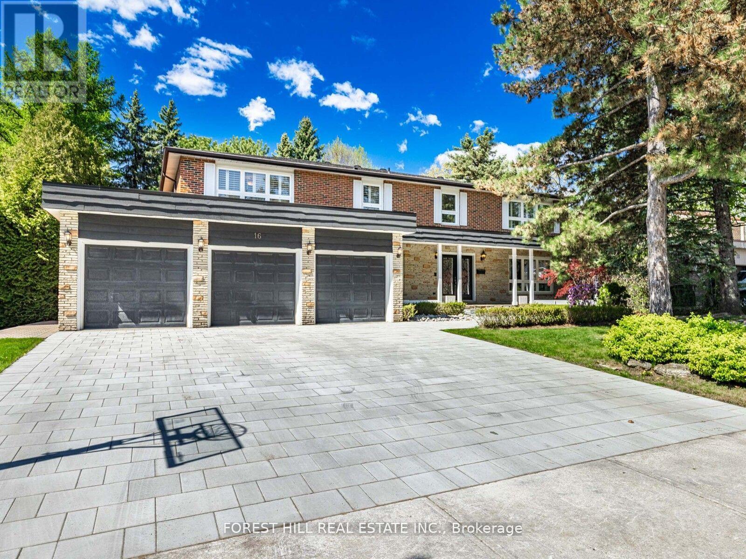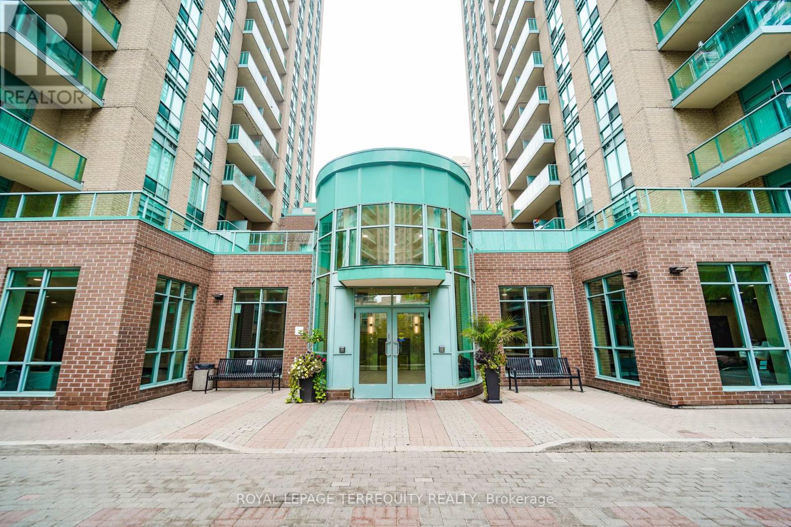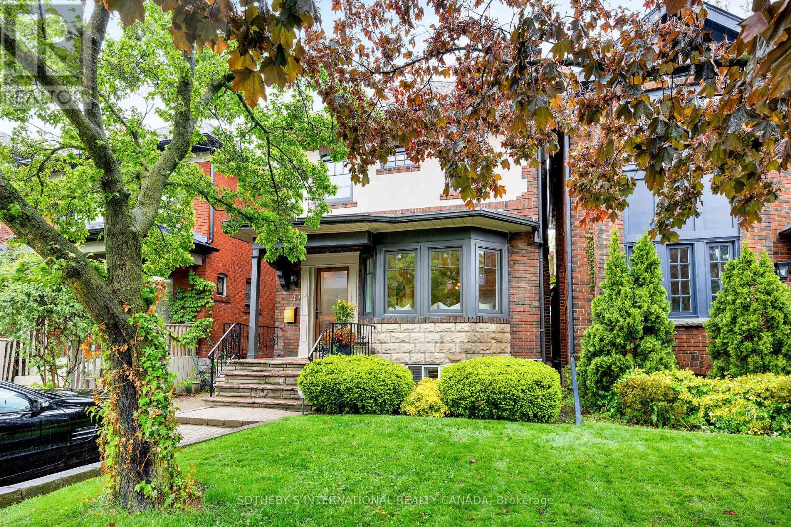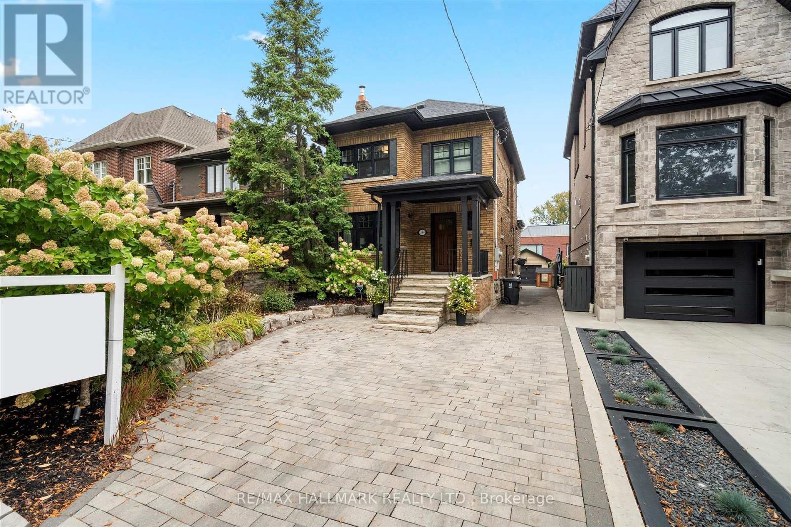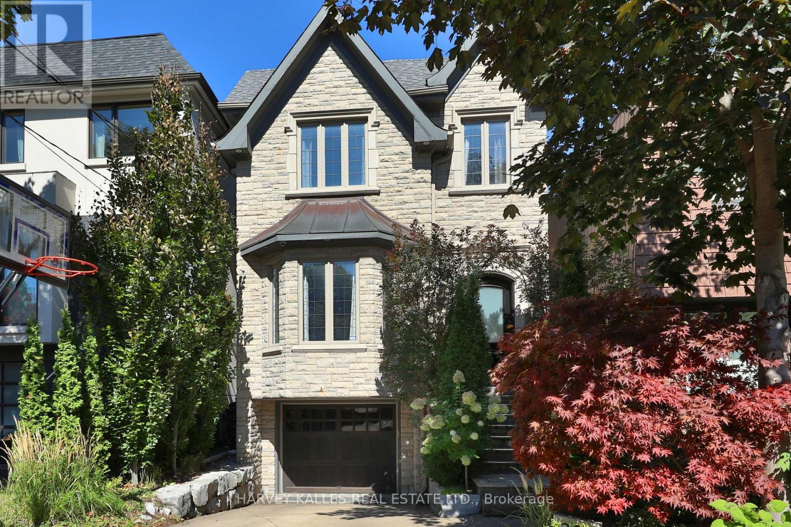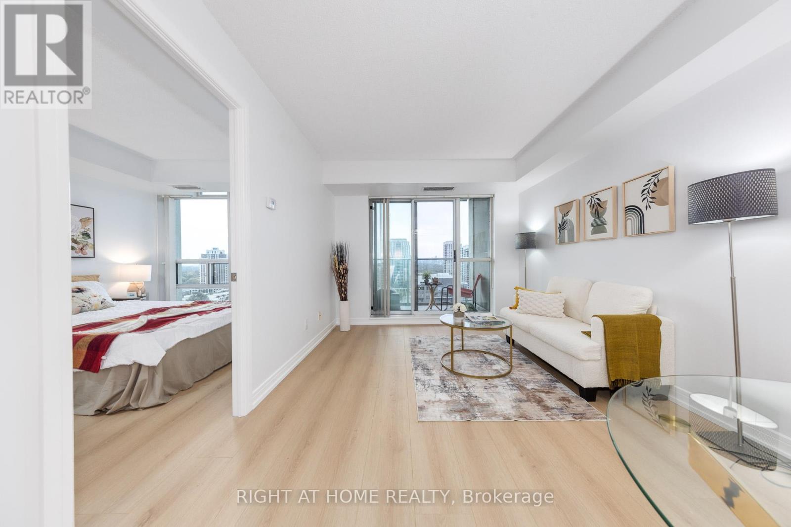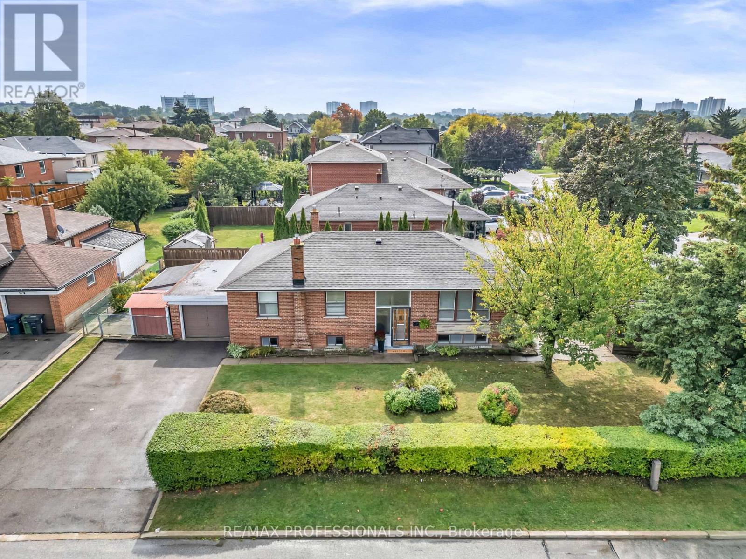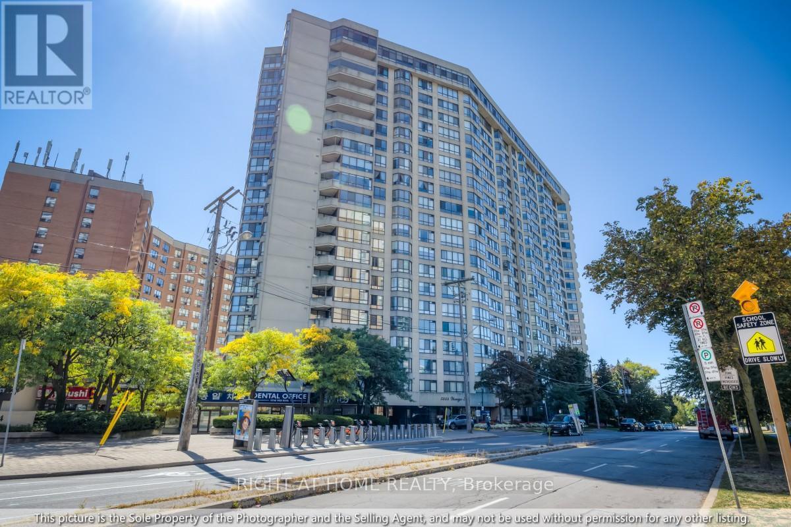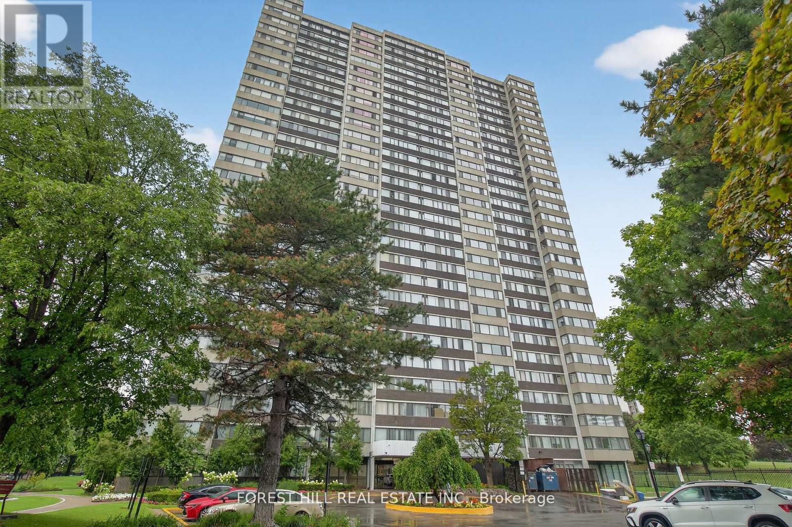- Houseful
- ON
- Toronto
- Bathurst Manor
- 16 Terrydale Dr
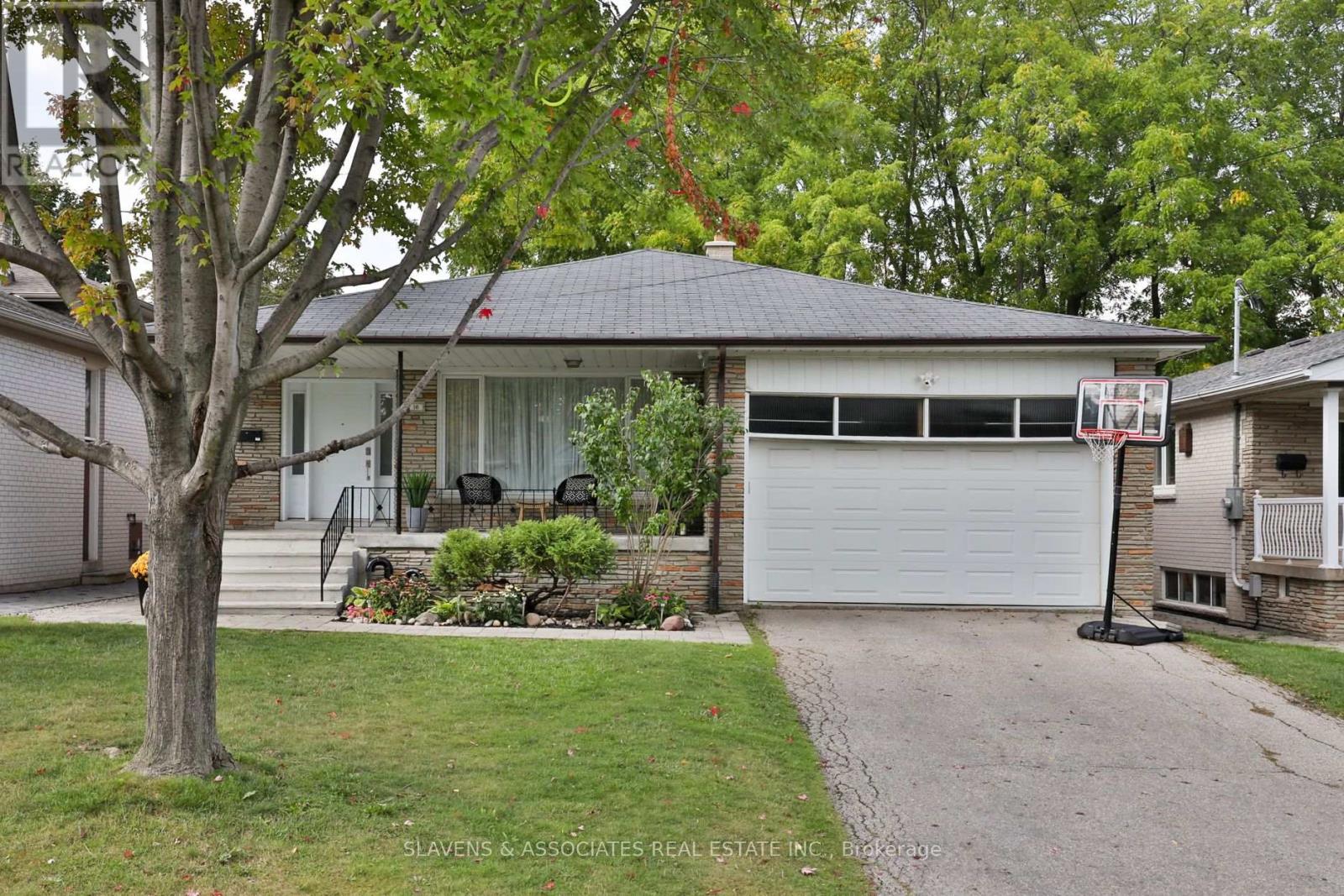
Highlights
Description
- Time on Housefulnew 10 hours
- Property typeSingle family
- StyleBungalow
- Neighbourhood
- Median school Score
- Mortgage payment
Welcome to 16 Terrydale Drive, set on a rare 50 ft lot in the heart of Bathurst Manor. This beautifully renovated and meticulously maintained bungalow offers over 3,600 sf of living space, including a finished basement, and is nestled on a quiet, family-oriented street. The main floor spans more than 1,700 sf of open-concept living, featuring 4 bedrooms, 2 bathrooms, and a spacious family-style kitchen ideal for gatherings. The 4th bedroom has been converted to a family room, and can easily be converted back if desired. Designed with the feel of a luxury condo but without monthly maintenance fees, the layout blends style and practicality. A separate side entrance provides excellent potential for two self-contained basement apartments or in-law suites, making it ideal for multi-generational living or generating rental income. With a private 2-car garage and a versatile design, this property is a rare opportunity to secure exceptional value in one of Torontos most desirable neighbourhoods. (id:63267)
Home overview
- Cooling Central air conditioning
- Heat source Natural gas
- Heat type Forced air
- Sewer/ septic Sanitary sewer
- # total stories 1
- # parking spaces 6
- Has garage (y/n) Yes
- # full baths 4
- # total bathrooms 4.0
- # of above grade bedrooms 6
- Flooring Hardwood, tile, laminate, linoleum, carpeted
- Subdivision Bathurst manor
- Directions 1759535
- Lot size (acres) 0.0
- Listing # C12426479
- Property sub type Single family residence
- Status Active
- Office 3.4m X 4.27m
Level: Lower - Kitchen 2.18m X 4.37m
Level: Lower - Bedroom 3.28m X 2.36m
Level: Lower - Living room 3.96m X 6.71m
Level: Lower - Kitchen 2.36m X 2.74m
Level: Lower - Living room 5.64m X 4.37m
Level: Lower - 3rd bedroom 3.58m X 3.12m
Level: Main - Living room 4.57m X 4.11m
Level: Main - Dining room 4.11m X 4.72m
Level: Main - Kitchen 5.21m X 3.15m
Level: Main - 2nd bedroom 2.82m X 3.51m
Level: Main - 4th bedroom 4.09m X 4.17m
Level: Main - Primary bedroom 3.51m X 4.52m
Level: Main
- Listing source url Https://www.realtor.ca/real-estate/28912744/16-terrydale-drive-toronto-bathurst-manor-bathurst-manor
- Listing type identifier Idx

$-4,131
/ Month

