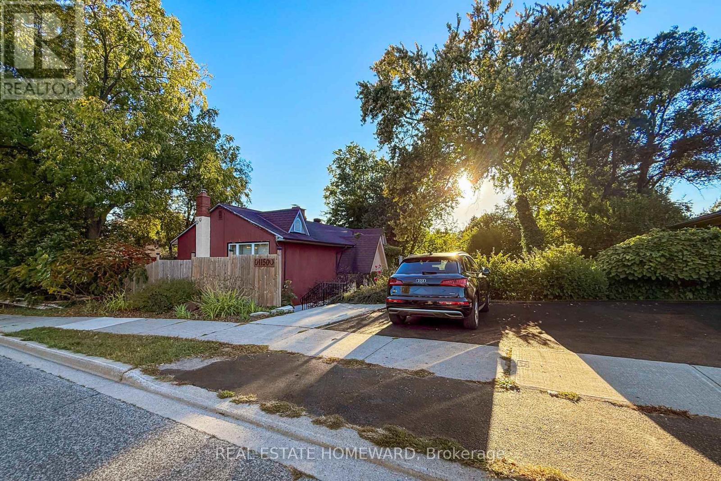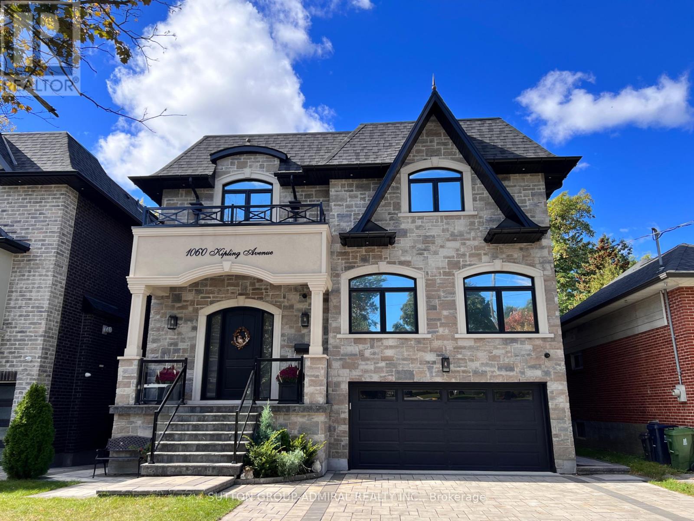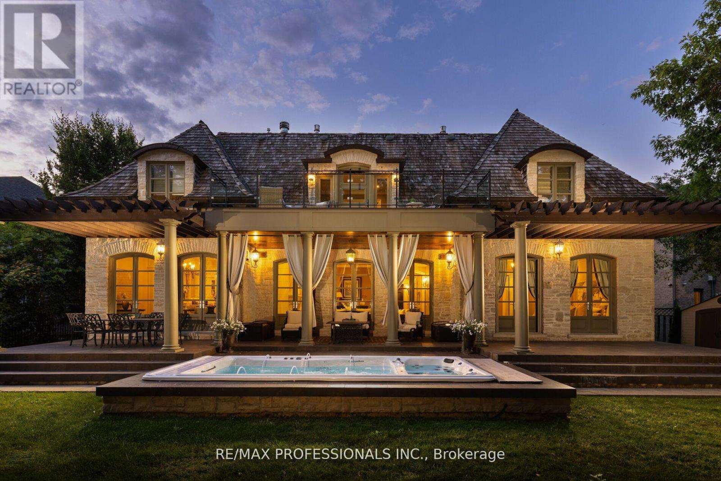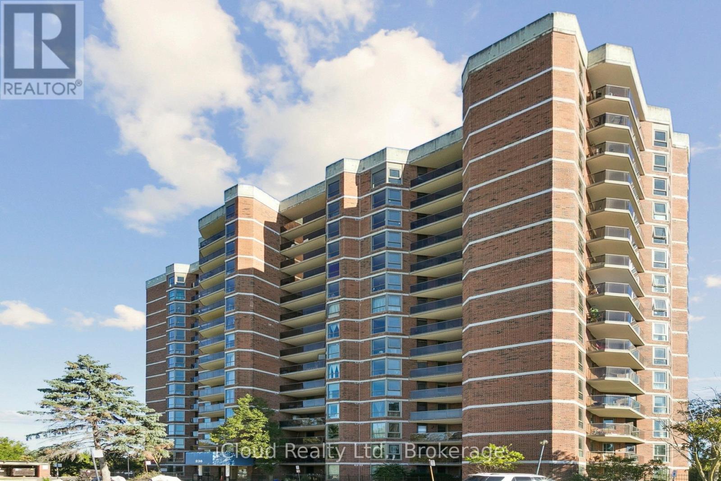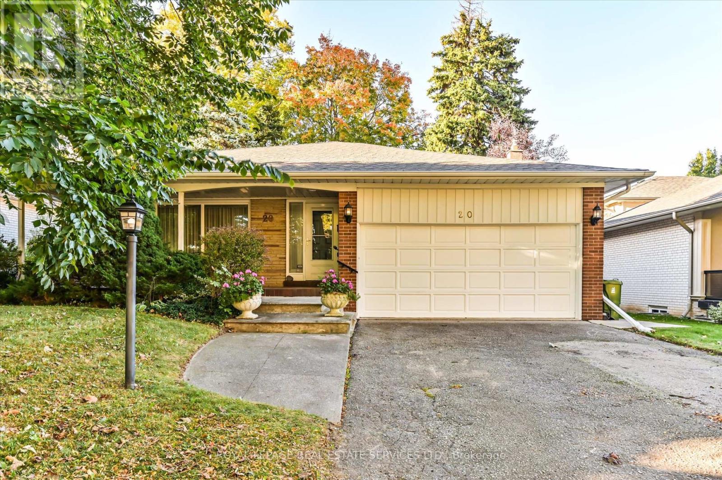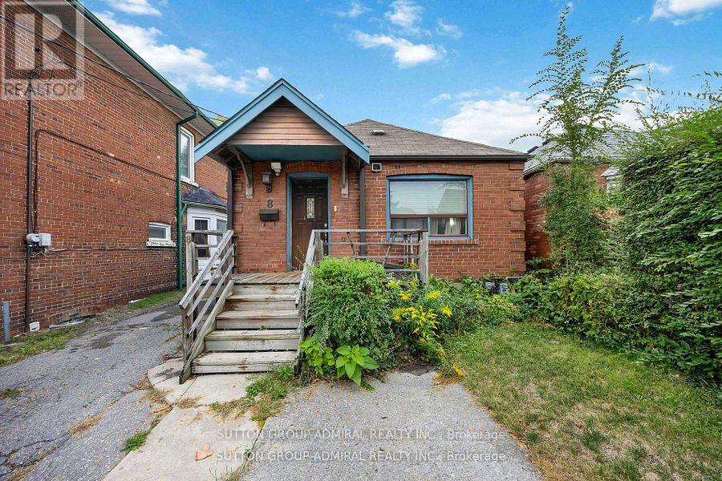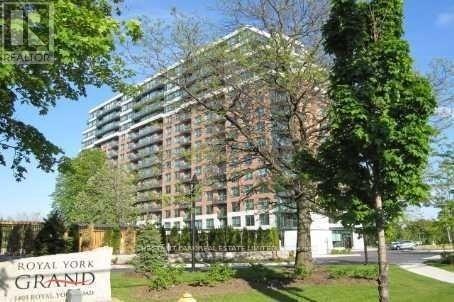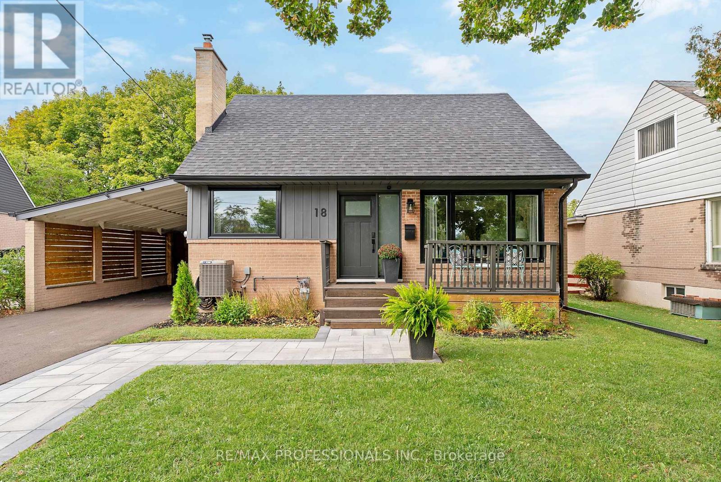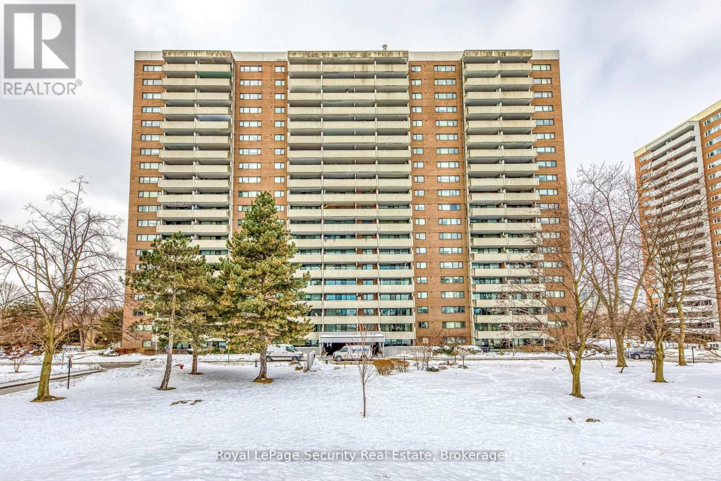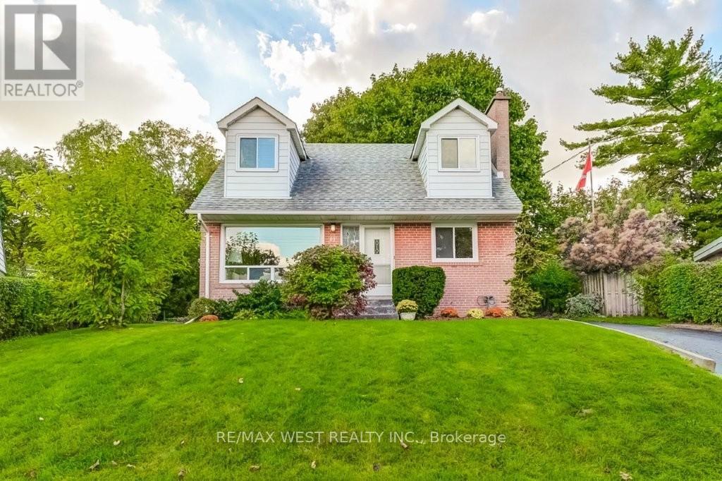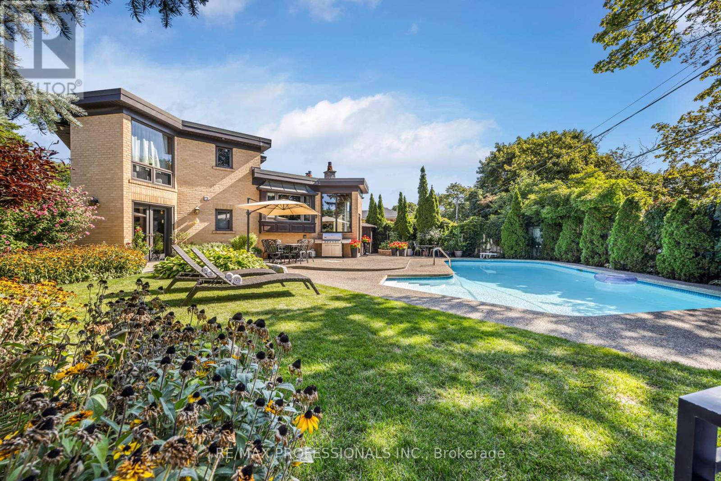
Highlights
Description
- Time on Housefulnew 13 hours
- Property typeSingle family
- Neighbourhood
- Median school Score
- Mortgage payment
One-of-a-Kind, Customized Home with 3-Level Extension & Pool on a Pie-Shaped Lot ! Enjoy private, resort-style living in this extensively customized 4-level sidesplit on a quiet, tree-lined street backing onto Green Meadows Park and Father Serra School grounds. Stunning stone exterior(2019) with ornate chimney, custom Amberwood solid wood door, stamped concrete driveway, and wrought-iron fence (2025)/gate provide timeless curb appeal. Inside, the home boasts spacious living and dining areas, a ground-level family room with convenient powder room, and sunlit, open-concept extensions with large windows that flood the interiors with natural light, creating a bright and airy atmosphere ideal for everyday living and entertaining. The open-concept kitchen features a skylight, centre island, stone countertops, stainless steel appliances including a premium Dacor stove, and a box-bay window overlooking the beautiful saltwater pool with a striking copper exterior accent. Step outside to your private backyard oasis; a gunite pool by Gib-San, and extensive landscaping - perfect for entertaining or relaxing. Heated floors, sauna, built-ins, finished rec room with surround sound, and epoxy - floor garage add comfort and functionality. Premium mechanicals include tankless hot water heater (2024), high-efficiency furnace/CAC (2019), flat roof (2025), and premium shingle roof (2018). Move-in ready & in a popular school district - a must see! Home Inspection report available. (id:63267)
Home overview
- Cooling Central air conditioning
- Heat source Natural gas
- Heat type Forced air
- Has pool (y/n) Yes
- Sewer/ septic Sanitary sewer
- # parking spaces 4
- Has garage (y/n) Yes
- # full baths 1
- # half baths 3
- # total bathrooms 4.0
- # of above grade bedrooms 3
- Flooring Tile, hardwood
- Subdivision Willowridge-martingrove-richview
- Lot size (acres) 0.0
- Listing # W12469443
- Property sub type Single family residence
- Status Active
- Family room 7.62m X 4.95m
Level: In Between - Office 7.62m X 4.95m
Level: In Between - Laundry 3.61m X 5.51m
Level: Lower - Recreational room / games room 4.5m X 6.05m
Level: Lower - Kitchen 5.05m X 3.1m
Level: Main - Living room 4.98m X 4.11m
Level: Main - Foyer 2.79m X 1.47m
Level: Main - Dining room 3.48m X 3.05m
Level: Main - 3rd bedroom 3.12m X 3.53m
Level: Upper - Primary bedroom 3.58m X 4.88m
Level: Upper - 2nd bedroom 6.1m X 3.2m
Level: Upper
- Listing source url Https://www.realtor.ca/real-estate/29005039/16-woodpark-road-toronto-willowridge-martingrove-richview-willowridge-martingrove-richview
- Listing type identifier Idx

$-5,731
/ Month

