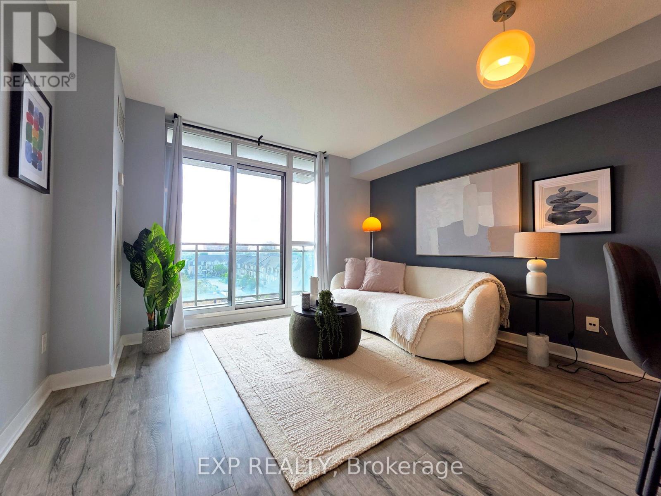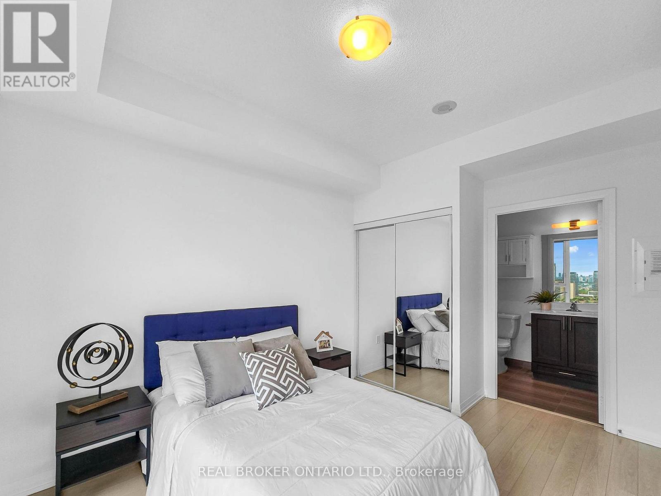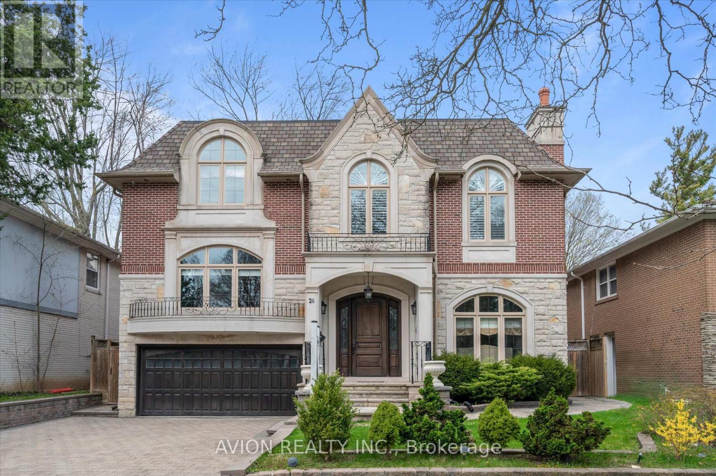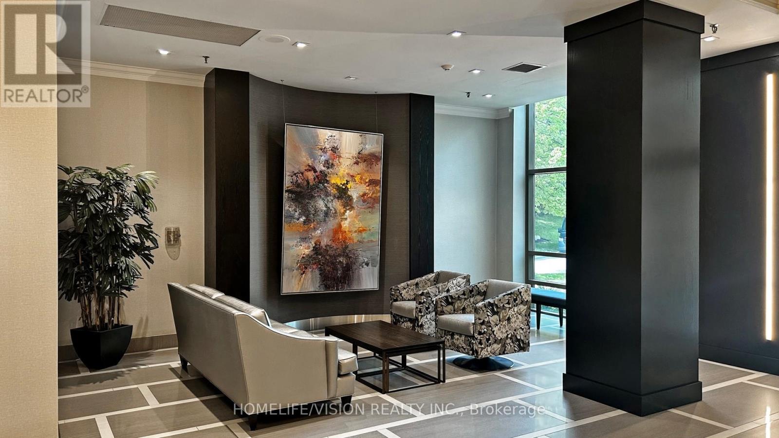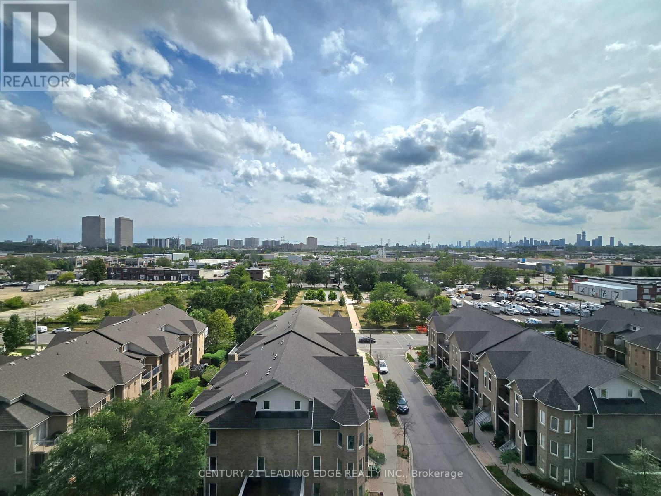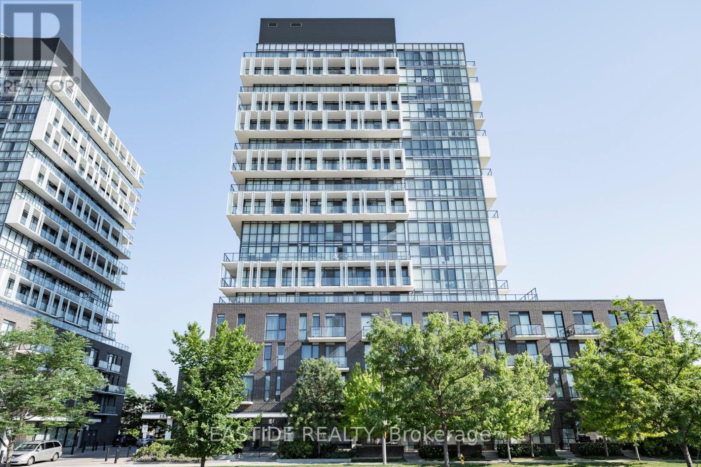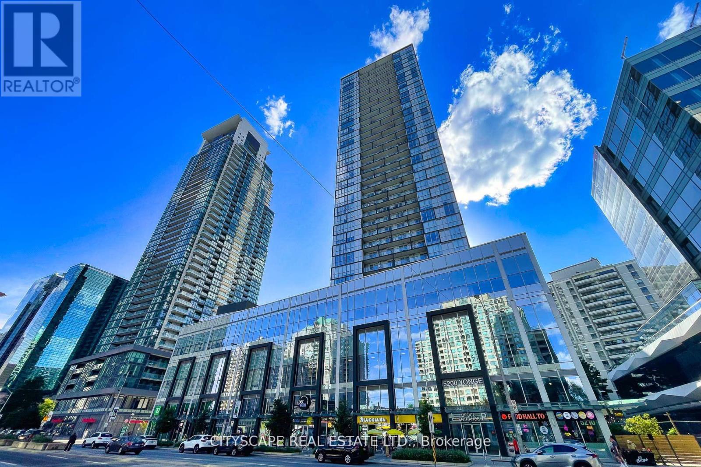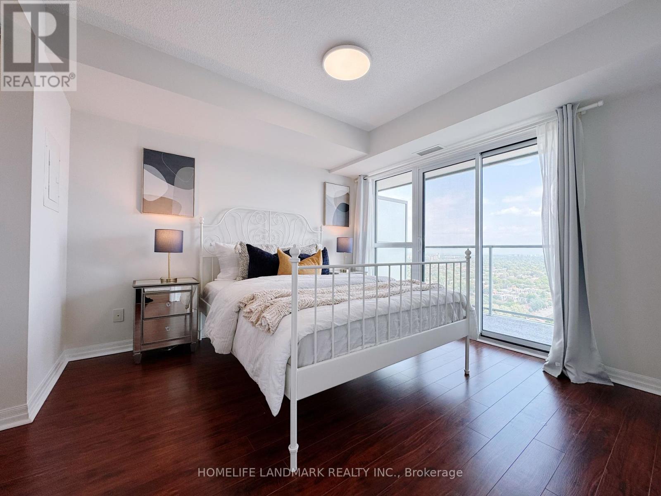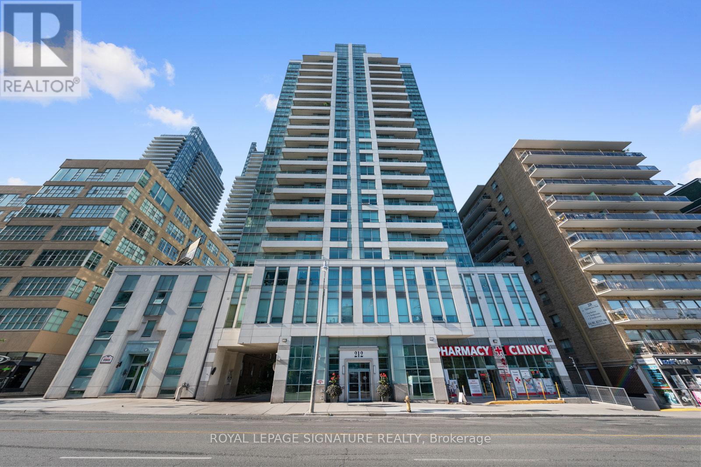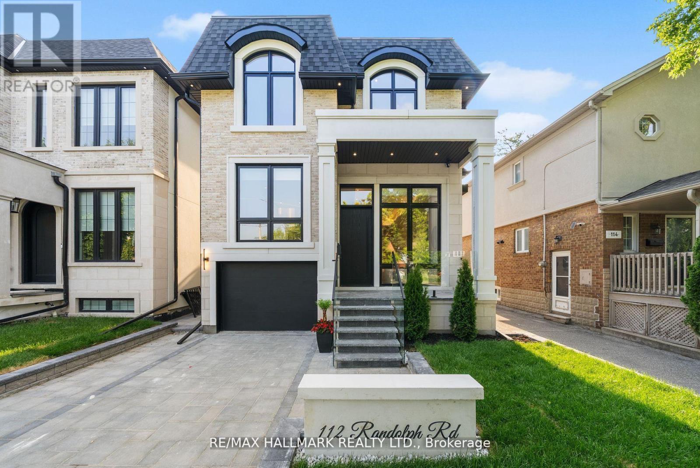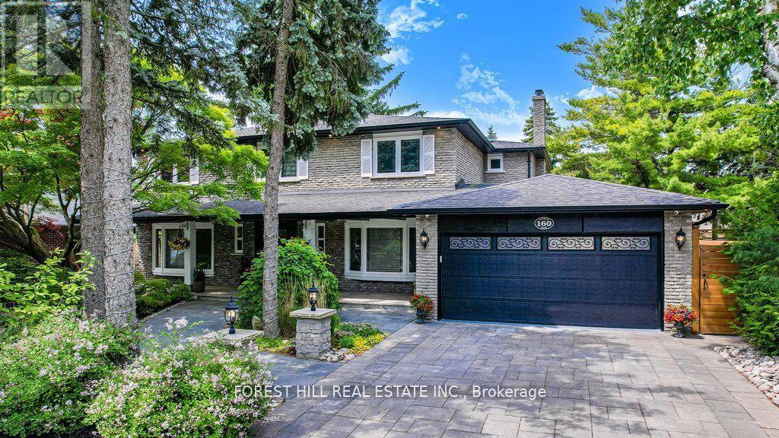
Highlights
Description
- Time on Houseful9 days
- Property typeSingle family
- Neighbourhood
- Median school Score
- Mortgage payment
Welcome to 160 Banbury Road a fully renovated, move-in ready 5-bedroom family home situated on a generous 75 x 110 lot in a quiet, desirable North York neighbourhood. This stunning residence features hardwood floors throughout, six luxurious bathrooms including four en-suite baths upstairs, and high-end finishes from top to bottom. The spacious basement is perfect for entertaining, boasting a wet bar with wine fridge and a relaxing sauna.Enjoy true Muskoka-style outdoor living in your private backyard oasis, complete with a massive deck, built-in BBQ, cooktop, fridge, and a tranquil fishpond. Mature cedar hedges provide total privacy, creating a peaceful and elegant outdoor retreat. Ideal for families or those who love to entertain.This home also offers seven-car parking, a double garage, central vacuum system, security alarm, water softener, and a tankless water heater. Conveniently located close to top-rated schools, parks, and amenities, this turnkey dream home combines luxury, comfort, and exceptional functionality in the heart of North York. (id:63267)
Home overview
- Cooling Central air conditioning
- Heat source Natural gas
- Heat type Forced air
- Sewer/ septic Sanitary sewer
- # total stories 2
- # parking spaces 2
- Has garage (y/n) Yes
- # full baths 5
- # half baths 1
- # total bathrooms 6.0
- # of above grade bedrooms 5
- Flooring Hardwood, ceramic
- Has fireplace (y/n) Yes
- Subdivision Banbury-don mills
- Lot size (acres) 0.0
- Listing # C12366246
- Property sub type Single family residence
- Status Active
- 3rd bedroom 4.27m X 3.3m
Level: 2nd - Primary bedroom 5.72m X 4.39m
Level: 2nd - Laundry 2.74m X 2.44m
Level: 2nd - 2nd bedroom 4.88m X 3.76m
Level: 2nd - 4th bedroom 4.25m X 4.09m
Level: 2nd - 5th bedroom 3.94m X 3.55m
Level: Basement - Recreational room / games room 8.94m X 5.66m
Level: Basement - Laundry 3.91m X 3.51m
Level: Basement - Kitchen 7.32m X 4.57m
Level: Main - Dining room 10.71m X 3.99m
Level: Main - Foyer 5.23m X 3.91m
Level: Main - Living room 10.71m X 3.99m
Level: Main - Eating area 7.32m X 4.57m
Level: Main - Family room 5.38m X 3.66m
Level: Main - Mudroom 4.57m X 1.778m
Level: Main
- Listing source url Https://www.realtor.ca/real-estate/28781335/160-banbury-road-toronto-banbury-don-mills-banbury-don-mills
- Listing type identifier Idx

$-9,061
/ Month

