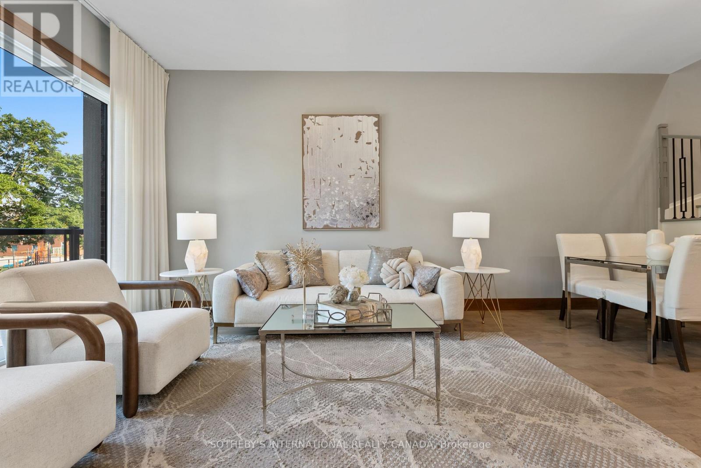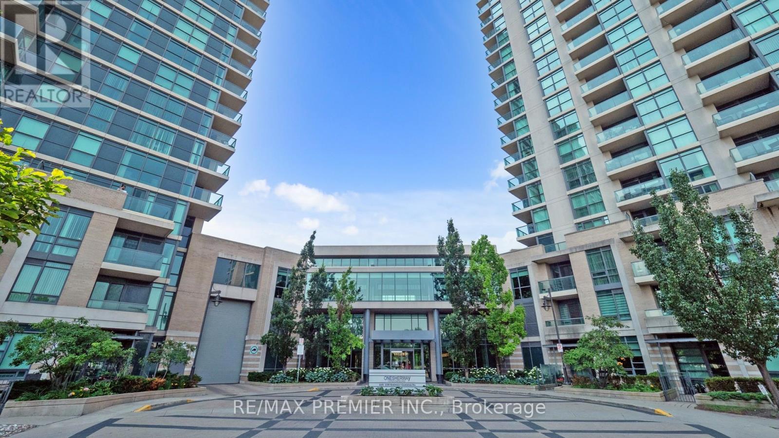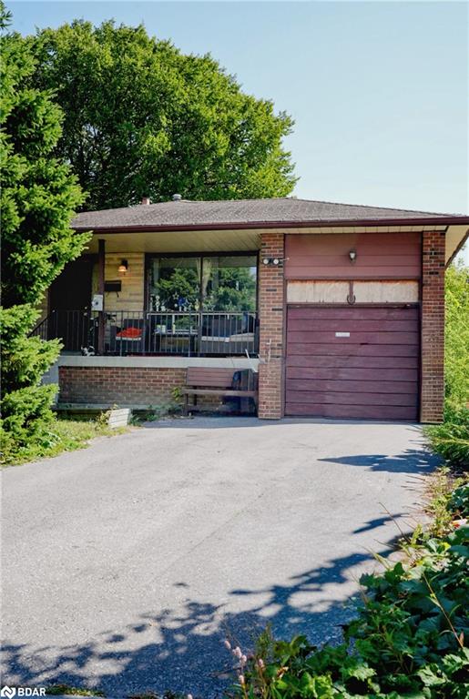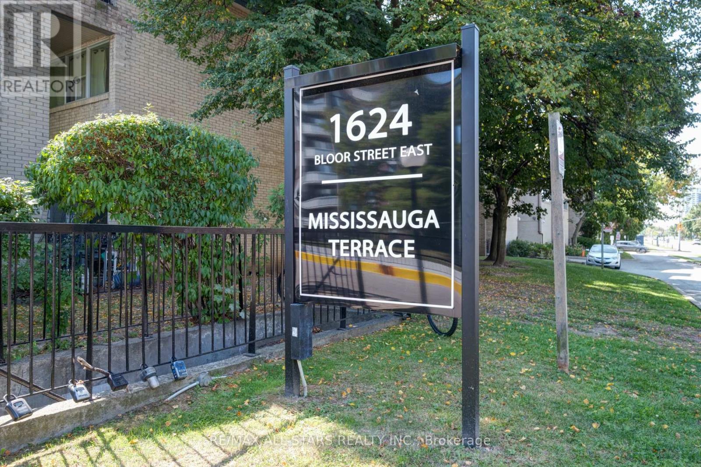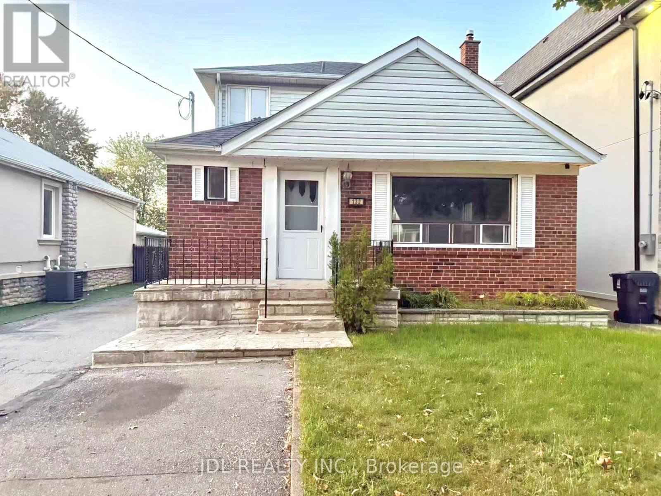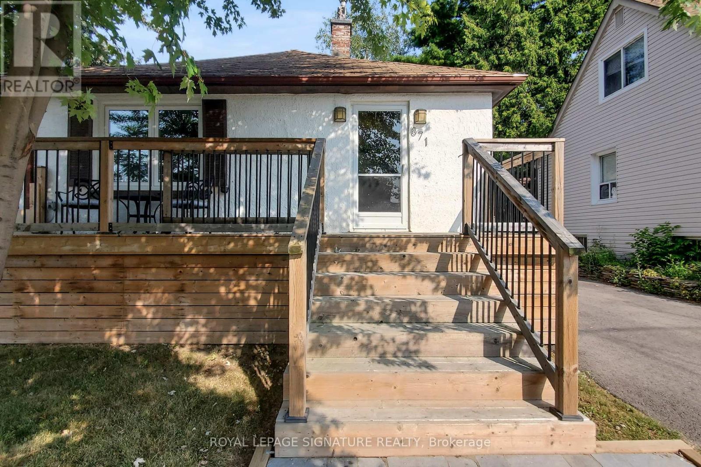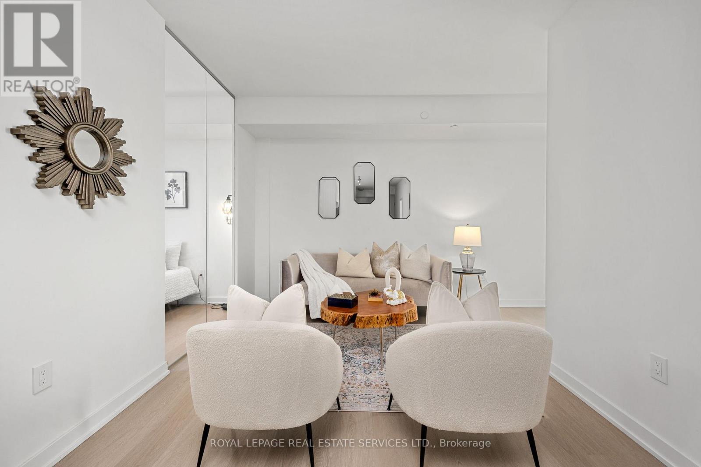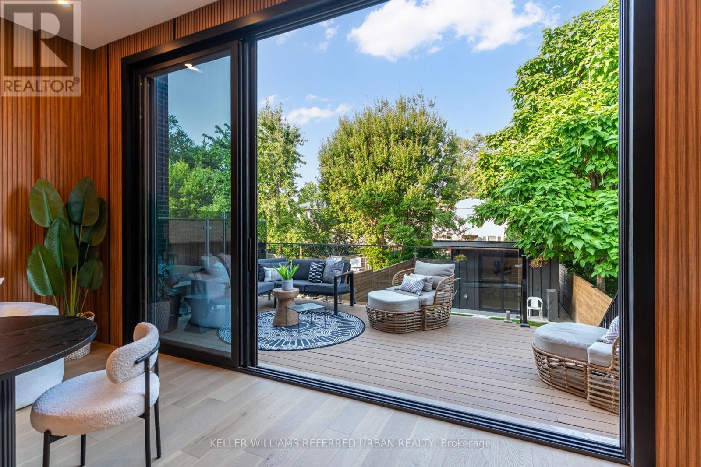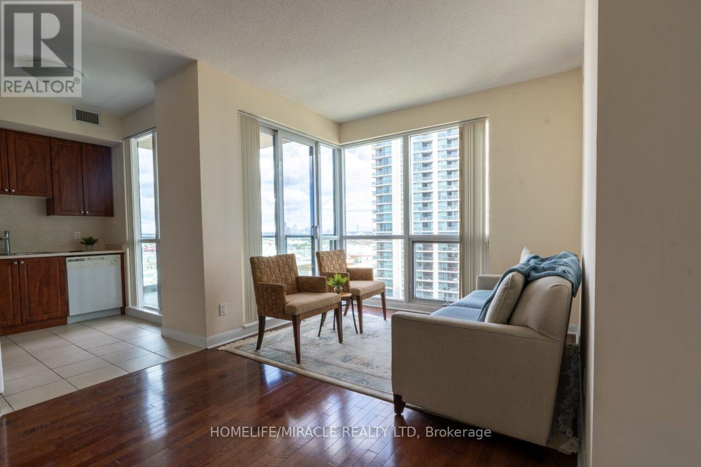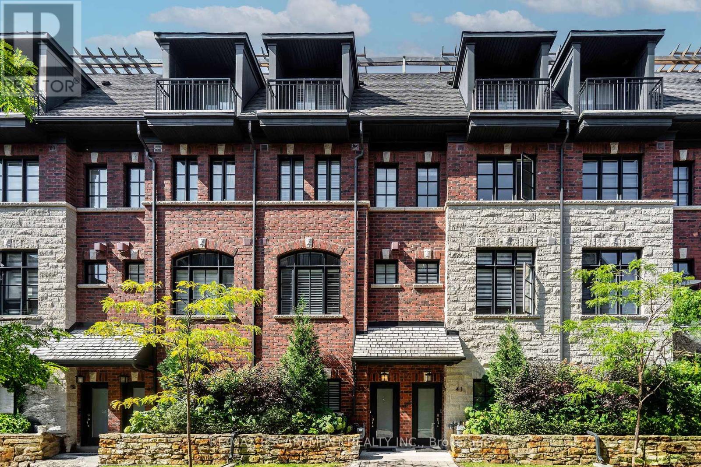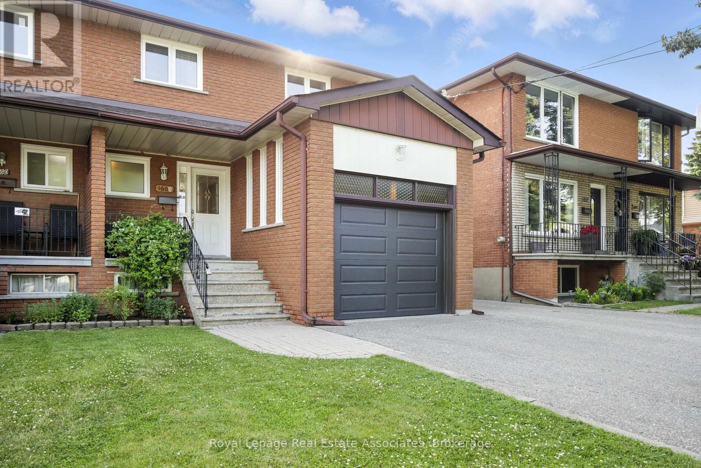
Highlights
Description
- Time on Housefulnew 2 hours
- Property typeSingle family
- Neighbourhood
- Median school Score
- Mortgage payment
Set on a charming, quiet street you'll want to raise your family on for the next 40 years, this home is surrounded by a true sense of community. With a park at the end of the street where neighbors gather and everyone knows each other, its a setting that's both welcoming and rare to find. Welcome to this lovingly maintained 4-bedroom, 3-bathroom family home, cared for by the same owners for over 40 years! Freshly painted and filled with warmth, this home shines with pride of ownership and thoughtful updates, including a new roof (2024), a renovated kitchen (2018), newer windows (2016), an updated garage door, and more. The finished basement with a separate entrance and kitchenette provides excellent income potential or the perfect space for extended family. The landscaped yard and well-tended vegetable garden complete the picture of a home that has been truly loved. Perfectly located just minutes from three major highways (QEW, 427, Gardiner Expressway), Long Branch GO Station, and direct TTC bus routes to Kipling and Islington stations, commuting is easy. Nearby, you'll also find Sherway Gardens for shopping and dining, with quick access to downtown Toronto via Browns Line for the best of both worlds peaceful suburban living with city life at your doorstep. Don't miss this rare opportunity to own a truly cherished home in a fantastic neighborhood. (id:63267)
Home overview
- Cooling Central air conditioning
- Heat source Natural gas
- Heat type Forced air
- Sewer/ septic Sanitary sewer
- # total stories 2
- # parking spaces 3
- Has garage (y/n) Yes
- # full baths 2
- # half baths 1
- # total bathrooms 3.0
- # of above grade bedrooms 4
- Flooring Hardwood, ceramic
- Subdivision Alderwood
- Lot size (acres) 0.0
- Listing # W12405649
- Property sub type Single family residence
- Status Active
- 3rd bedroom 3.56m X 3.16m
Level: 2nd - 2nd bedroom 4.66m X 2.68m
Level: 2nd - Primary bedroom 4.66m X 2.68m
Level: 2nd - 4th bedroom 3.56m X 2.68m
Level: 2nd - Kitchen 2.35m X 2.59m
Level: Basement - Dining room 3.08m X 2.59m
Level: Basement - Recreational room / games room 5.42m X 3.08m
Level: Basement - Kitchen 2.37m X 2.59m
Level: Main - Dining room 3.08m X 2.59m
Level: Main - Eating area 2.89m X 2.59m
Level: Main - Living room 5.45m X 3.26m
Level: Main
- Listing source url Https://www.realtor.ca/real-estate/28867442/a-160-sheldon-avenue-toronto-alderwood-alderwood
- Listing type identifier Idx

$-2,667
/ Month

