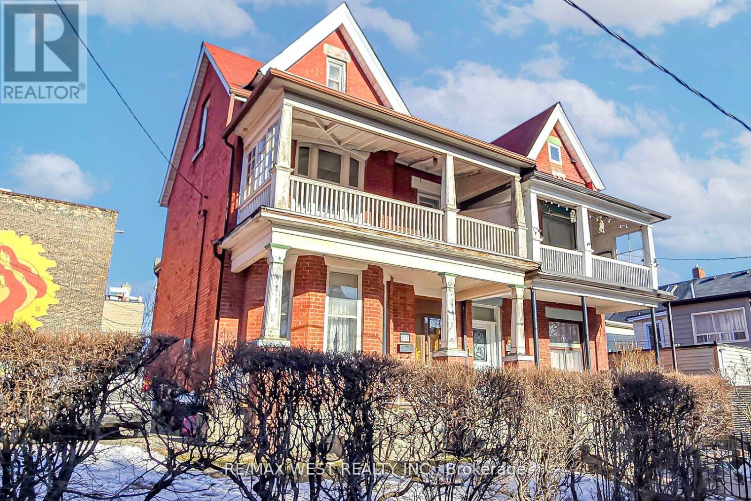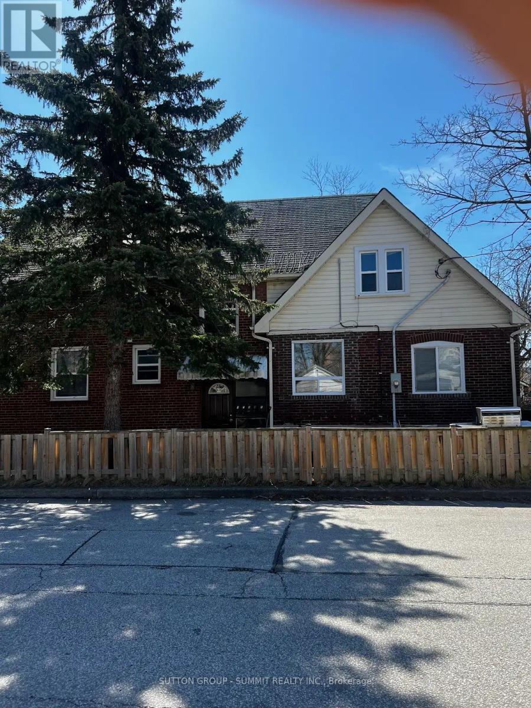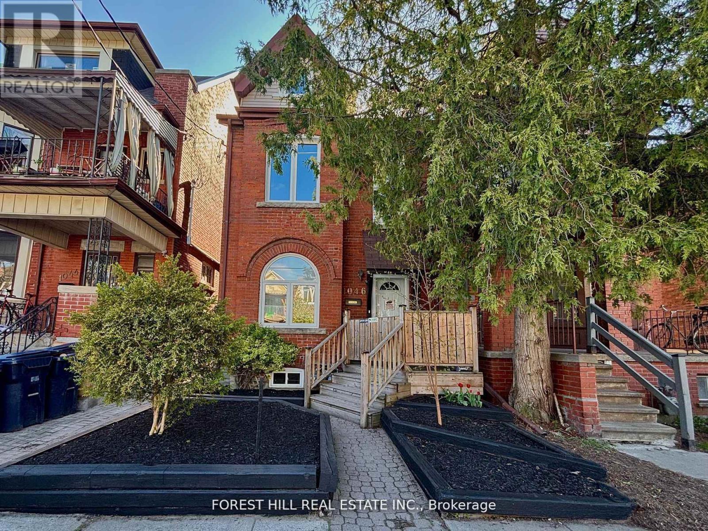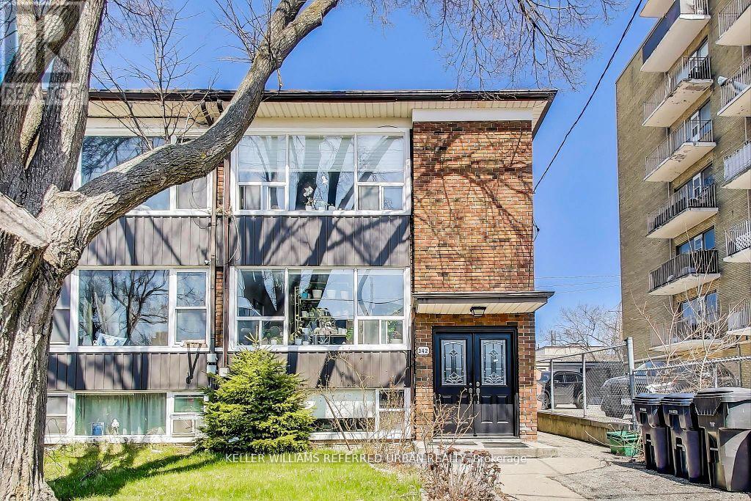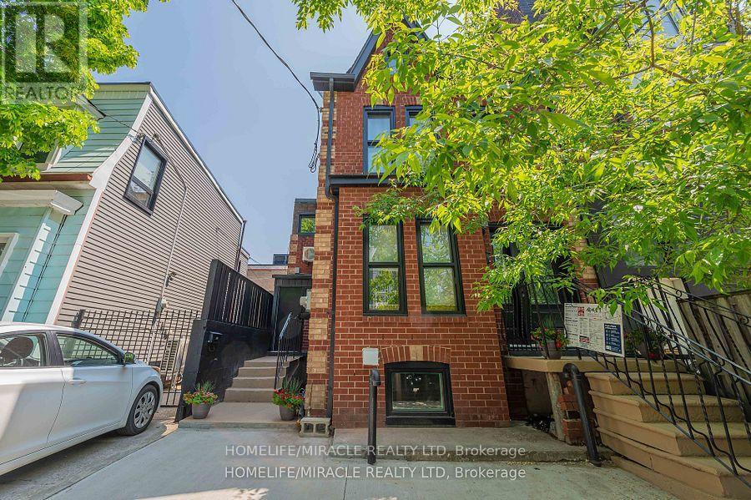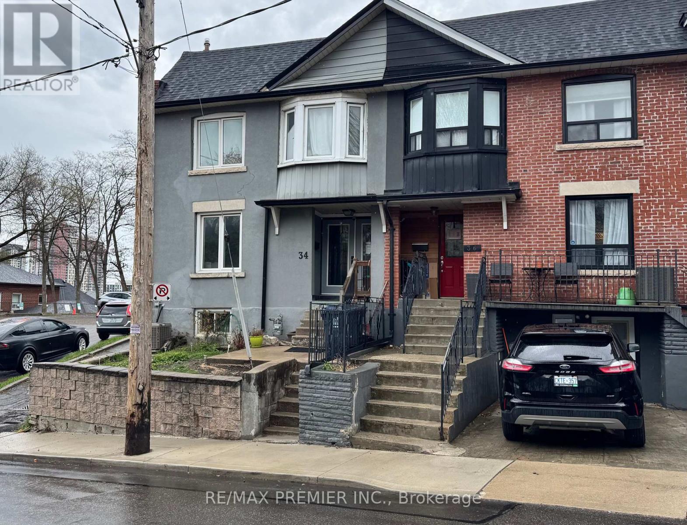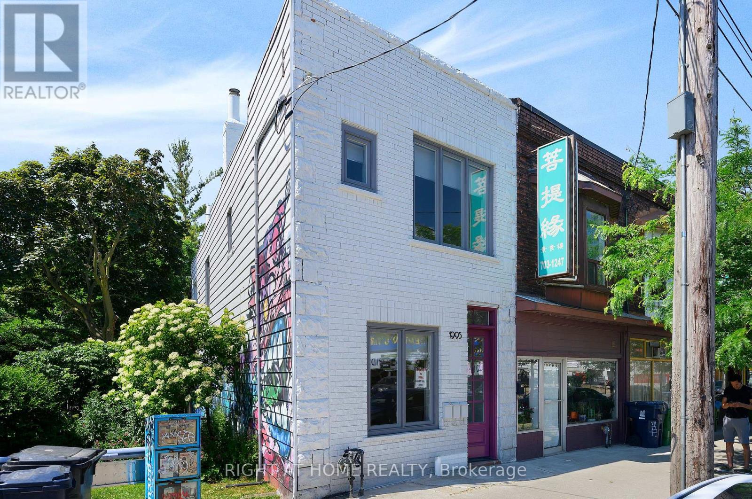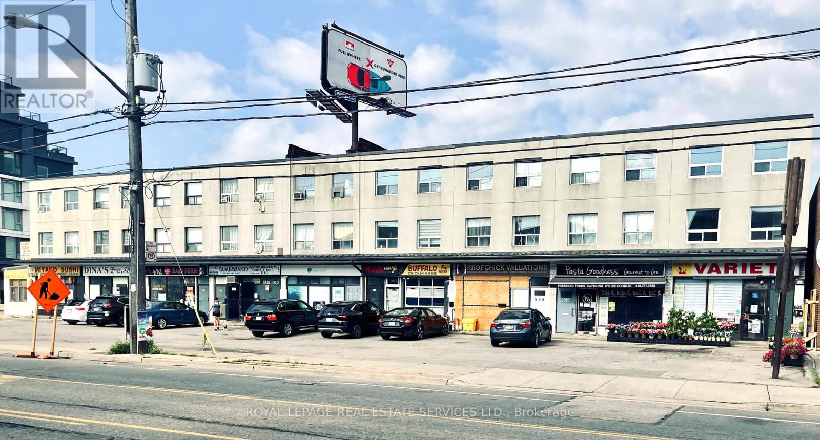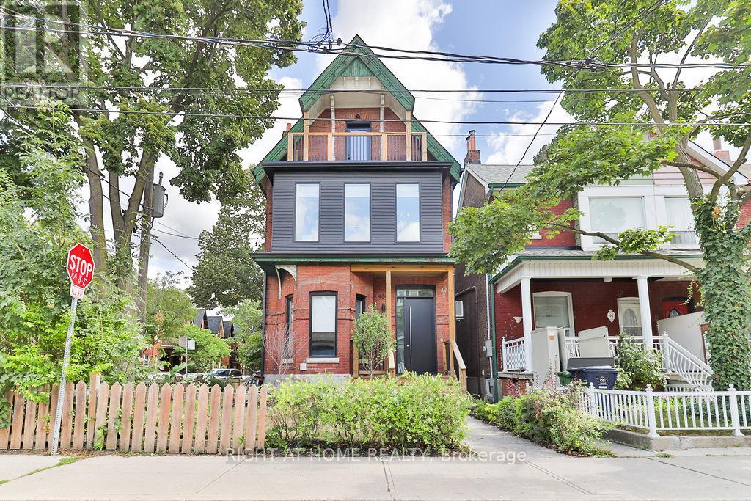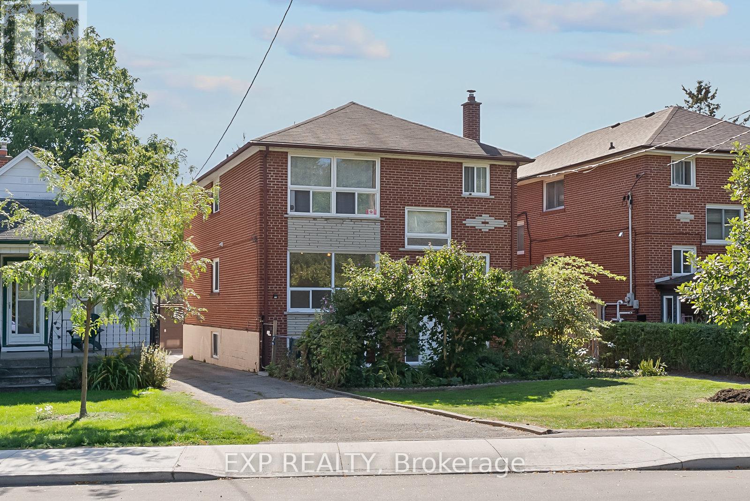
Highlights
Description
- Time on Housefulnew 6 hours
- Property typeMulti-family
- Neighbourhood
- Median school Score
- Mortgage payment
Fantastic Investment Opportunity in Prime Location! This Legal Triplex Presents The Perfect Rehab Opportunity Or Next BRRRR Project. Solid Home With Excellent Bones And Over 3000sq.ft Of Combined Living Space. This Cosmetics Fixer-Upper Features Three Spacious Self-Contained Units With Separate Walk-Up/Down Entrances, Spacious Kitchens, Ample Storage And A Massive Double Garage. Upper Unit Has 3 Bedrooms, Main Unit Can Easily Be Converted Back To 3 Bedrooms And The Lower Unit Has 2 Bedrooms. Designated Laundry Room Is Located On The Lower Level (See Floor Plans). There's A Very Private Backyard Behind The Garage And A Spacious Parking Pad - This Could Fulfill A Savvy Investor's Dream For A Garden Suite. Four Separate Hydro Meters, Newer Roof, Lennox Furnace (Nov 2024), Upgraded Windows And A Freshly Painted Main Floor Unit - The Perfect Property For Investors Or End-Users Looking To Live In One Unit And Rent The Others. Don't Miss Out On This Exceptional Investment, Watch The Video/Virtual Tour And Schedule Your Viewing Today! (id:63267)
Home overview
- Cooling Window air conditioner
- Heat source Natural gas
- Heat type Forced air
- Sewer/ septic Sanitary sewer
- # total stories 2
- # parking spaces 5
- Has garage (y/n) Yes
- # full baths 3
- # total bathrooms 3.0
- # of above grade bedrooms 6
- Subdivision Lambton baby point
- Lot size (acres) 0.0
- Listing # W12421343
- Property sub type Multi-family
- Status Active
- Bedroom 3.96m X 3.79m
Level: Lower - 2nd bedroom 3.93m X 2.85m
Level: Lower - Living room 5.16m X 3.82m
Level: Lower - 2nd bedroom 3.74m X 3.54m
Level: Main - Dining room 3.13m X 2.44m
Level: Main - Living room 4.79m X 3.81m
Level: Main - Bedroom 4.22m X 3.73m
Level: Main - Living room 4.81m X 3.91m
Level: Upper - Bedroom 4.26m X 3.91m
Level: Upper - 2nd bedroom 3.74m X 3.36m
Level: Upper - Office 2.91m X 2.42m
Level: Upper
- Listing source url Https://www.realtor.ca/real-estate/28901284/160-varsity-road-toronto-lambton-baby-point-lambton-baby-point
- Listing type identifier Idx

$-4,131
/ Month

