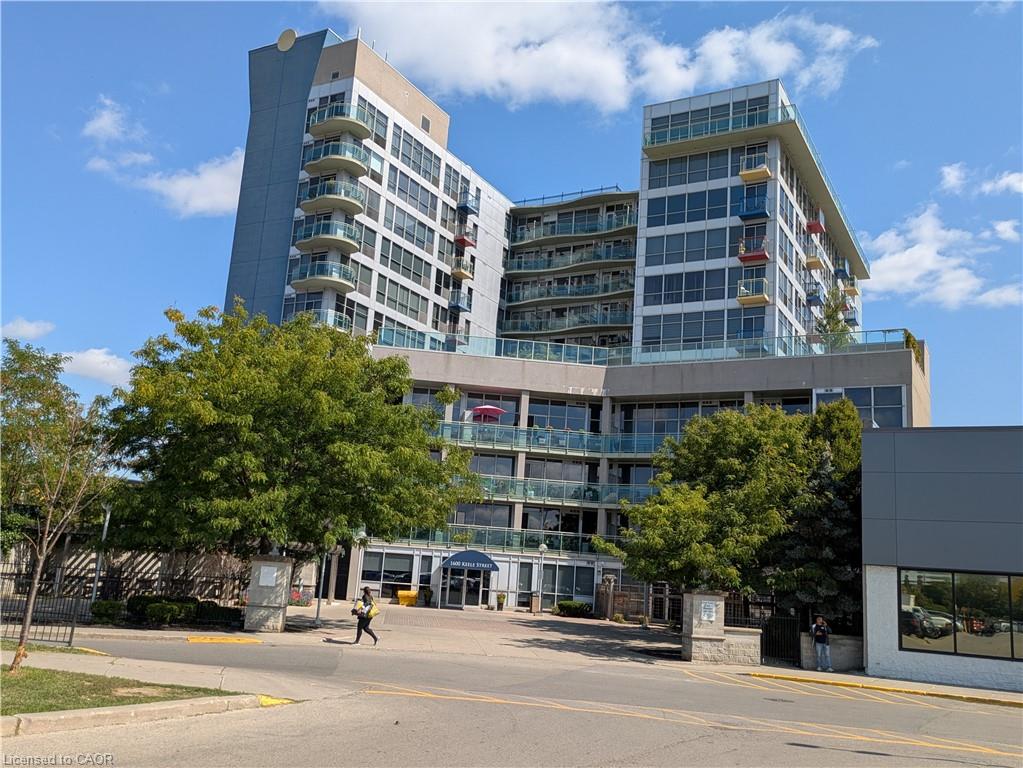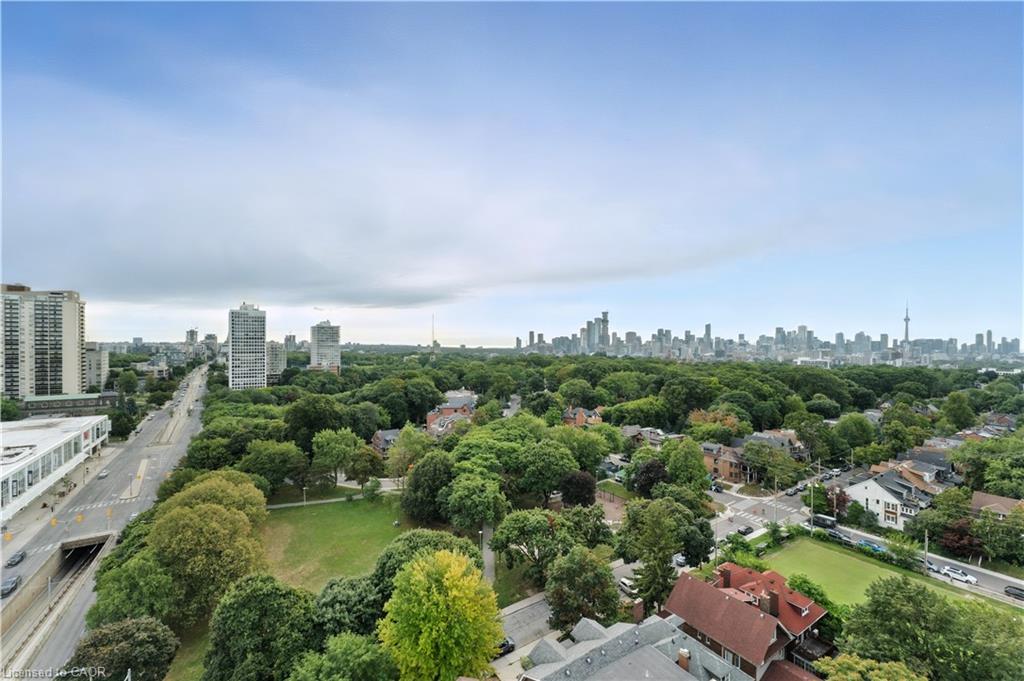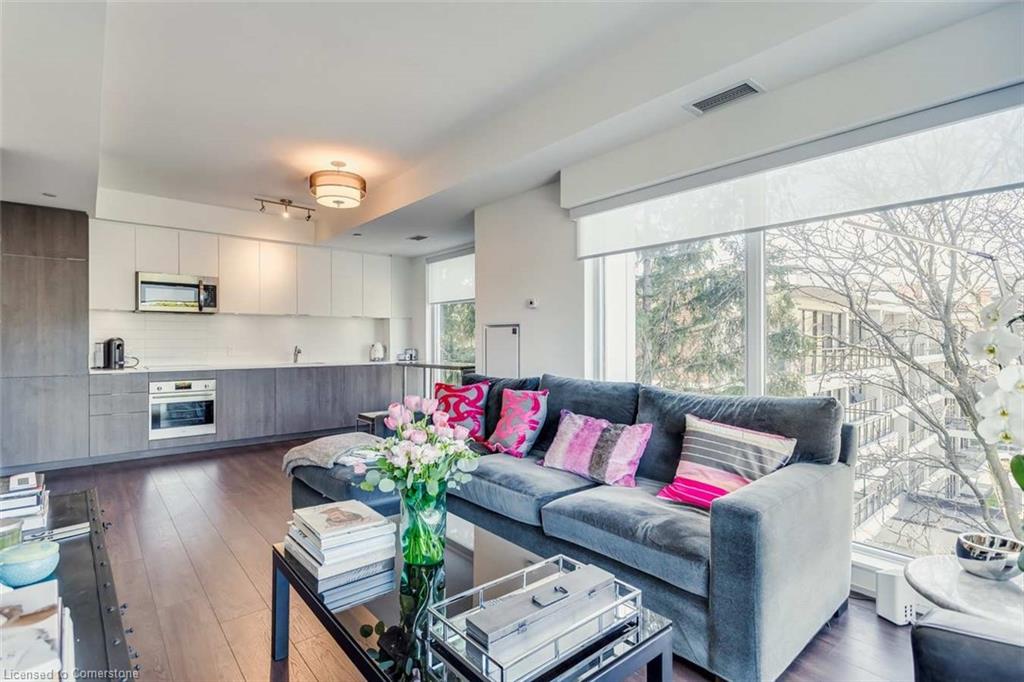- Houseful
- ON
- Toronto
- Silverthorn
- 1600 Keele Street Unit 8

Highlights
Description
- Home value ($/Sqft)$942/Sqft
- Time on Housefulnew 2 days
- Property typeResidential
- Style1 storey/apt
- Neighbourhood
- Median school Score
- Year built2004
- Garage spaces1
- Mortgage payment
Escape the hustle and bustle of the downtown core...Instead, enjoy unobstructed panoramic views of the city and its iconic CN Tower. Wake up watching the sun rise in this well-maintained, spacious and welcoming home located in the sought-after Keelesdale area. This is an incredible opportunity to get into the housing market with this bright homely apartment for first-time buyers, investors, empty nesters or downsizers. It comes along with a parking spot, a storage locker and ensuite laundry in move-in ready condition. An outstanding building with its state-of-the art gym, billiards room, meeting room, party room, indoor-outdoor patio & visitors' parking. Above all, you will have the Ample Food Market, Dollarama, walk-in clinic, pharmacy, dental clinic, restaurants, schools, coffee shops and much more at your doorstep! Access to public transit is right outside while the Eglinton Crosstown LRT is a walk up the street and will be opening very soon! Don't miss the chance to call this home.
Home overview
- Cooling Central air
- Heat type Forced air
- Pets allowed (y/n) No
- Sewer/ septic Sewer (municipal)
- Building amenities Concierge, elevator(s), fitness center, party room, roof deck, parking
- Construction materials Brick
- Roof Flat
- # garage spaces 1
- # parking spaces 1
- Garage features 3
- Has garage (y/n) Yes
- # full baths 1
- # total bathrooms 1.0
- # of above grade bedrooms 1
- # of rooms 5
- Appliances Dishwasher, dryer, refrigerator, stove, washer
- Has fireplace (y/n) Yes
- Laundry information In-suite, main level
- Interior features Elevator
- County Toronto
- Area Tw03 - toronto west
- Water source Municipal
- Lot desc Urban, ample parking, public transit, rec./community centre, shopping nearby
- Building size 499
- Mls® # 40768702
- Property sub type Condominium
- Status Active
- Tax year 2025
- Bedroom Laminate, closet.
Level: Main - Kitchen Ceramic floor; breakfast bar, open concept.
Level: Main - Dining room Laminate. Combined w/Living.
Level: Main - Bathroom Main
Level: Main - Living room Combined w/Dining
Level: Main
- Listing type identifier Idx

$-217
/ Month



