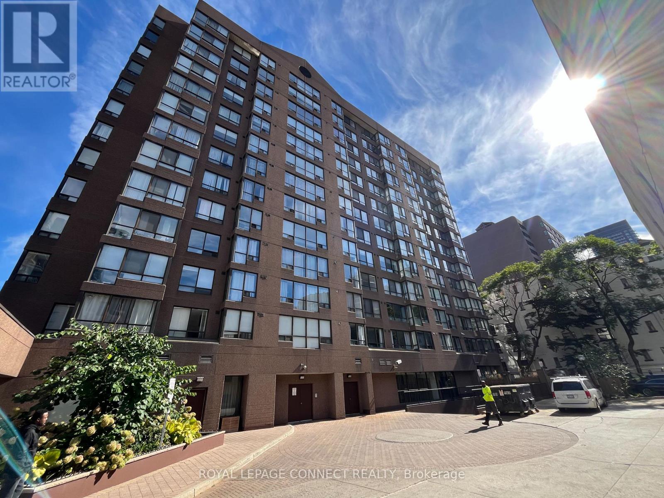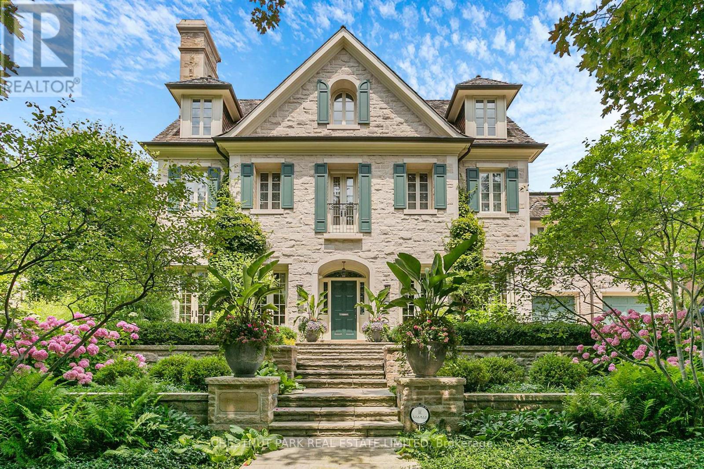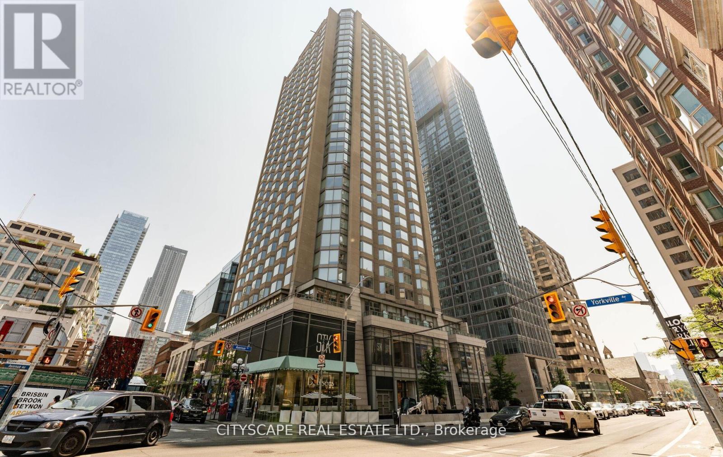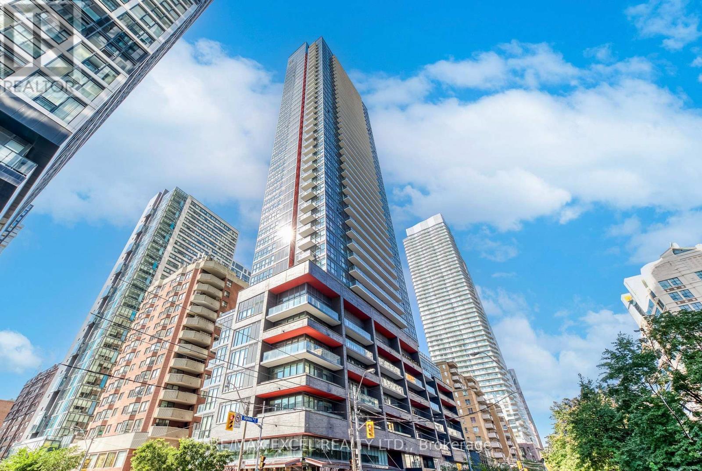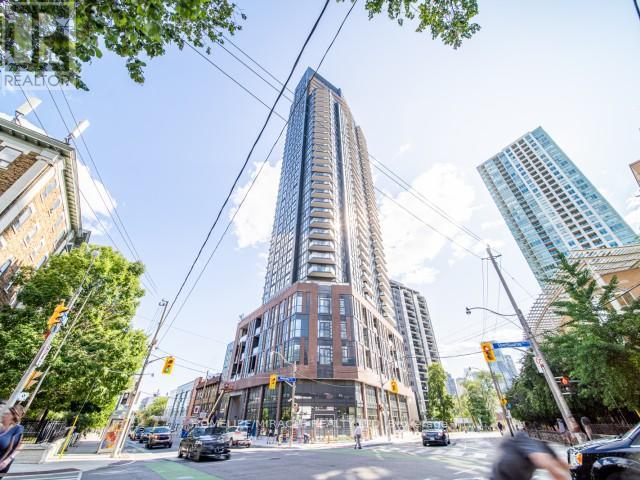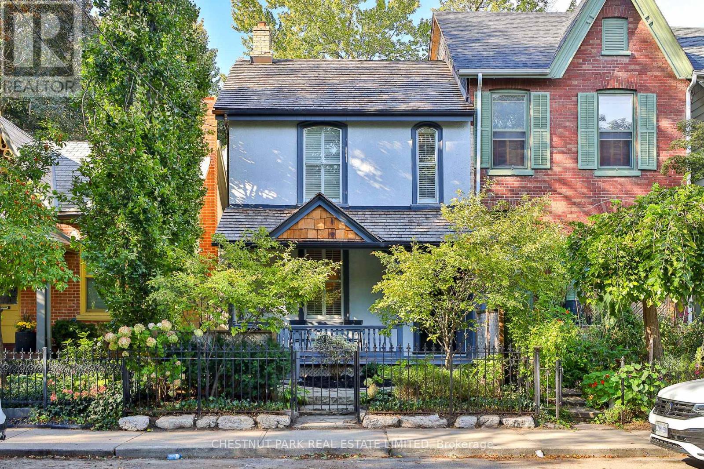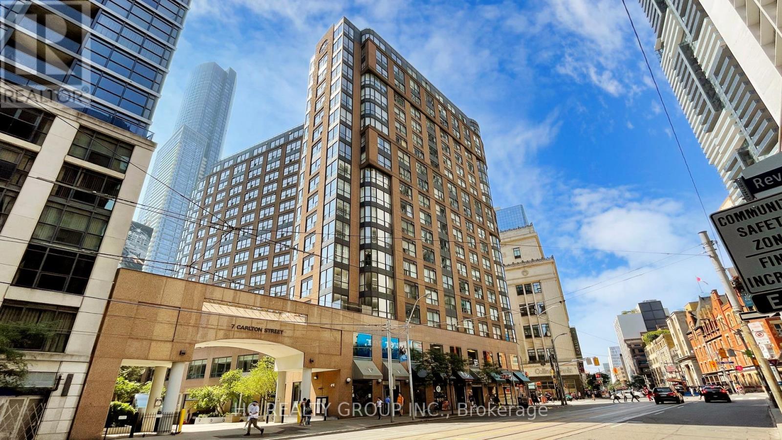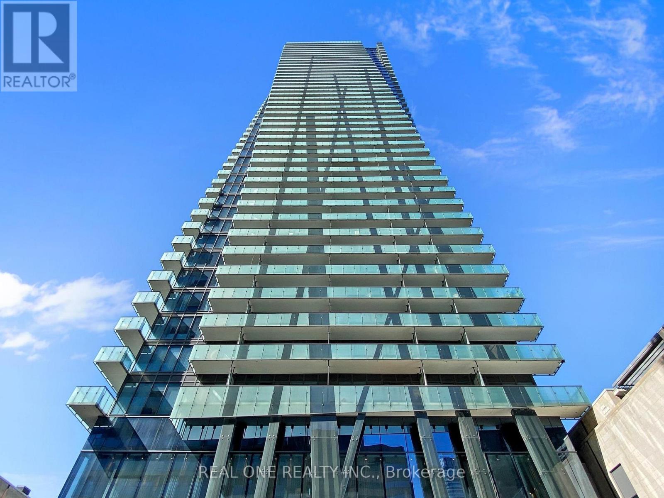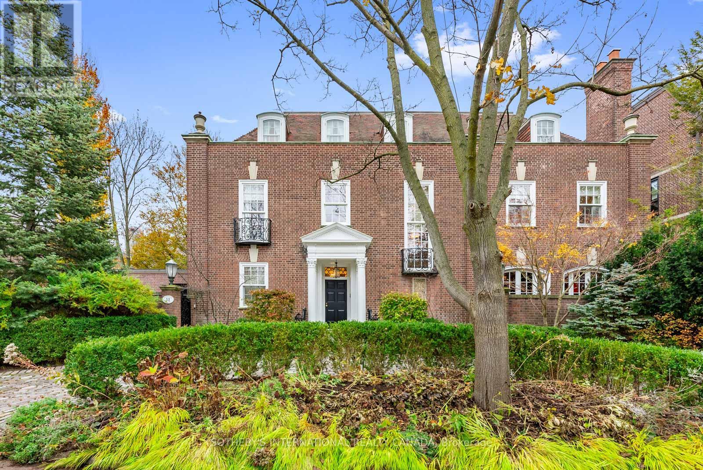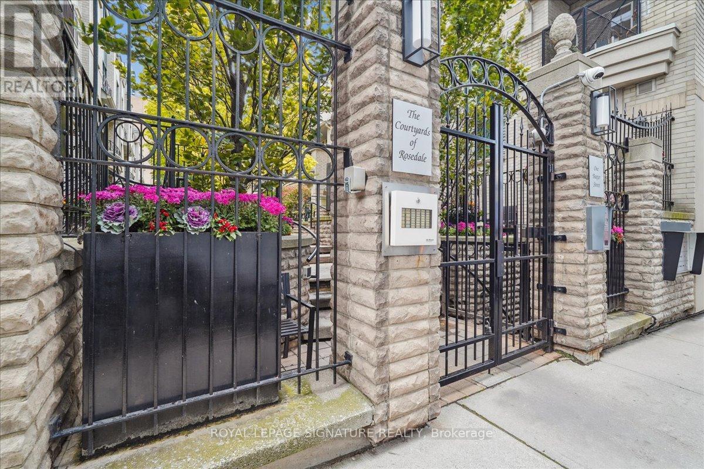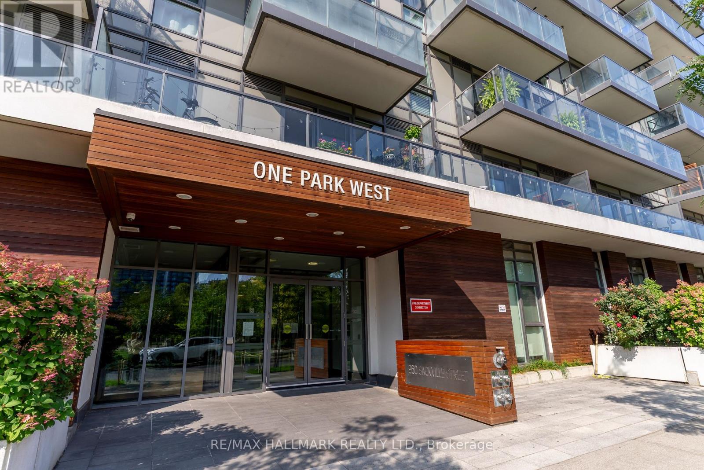- Houseful
- ON
- Toronto
- Upper Jarvis
- 1702 28 Linden St
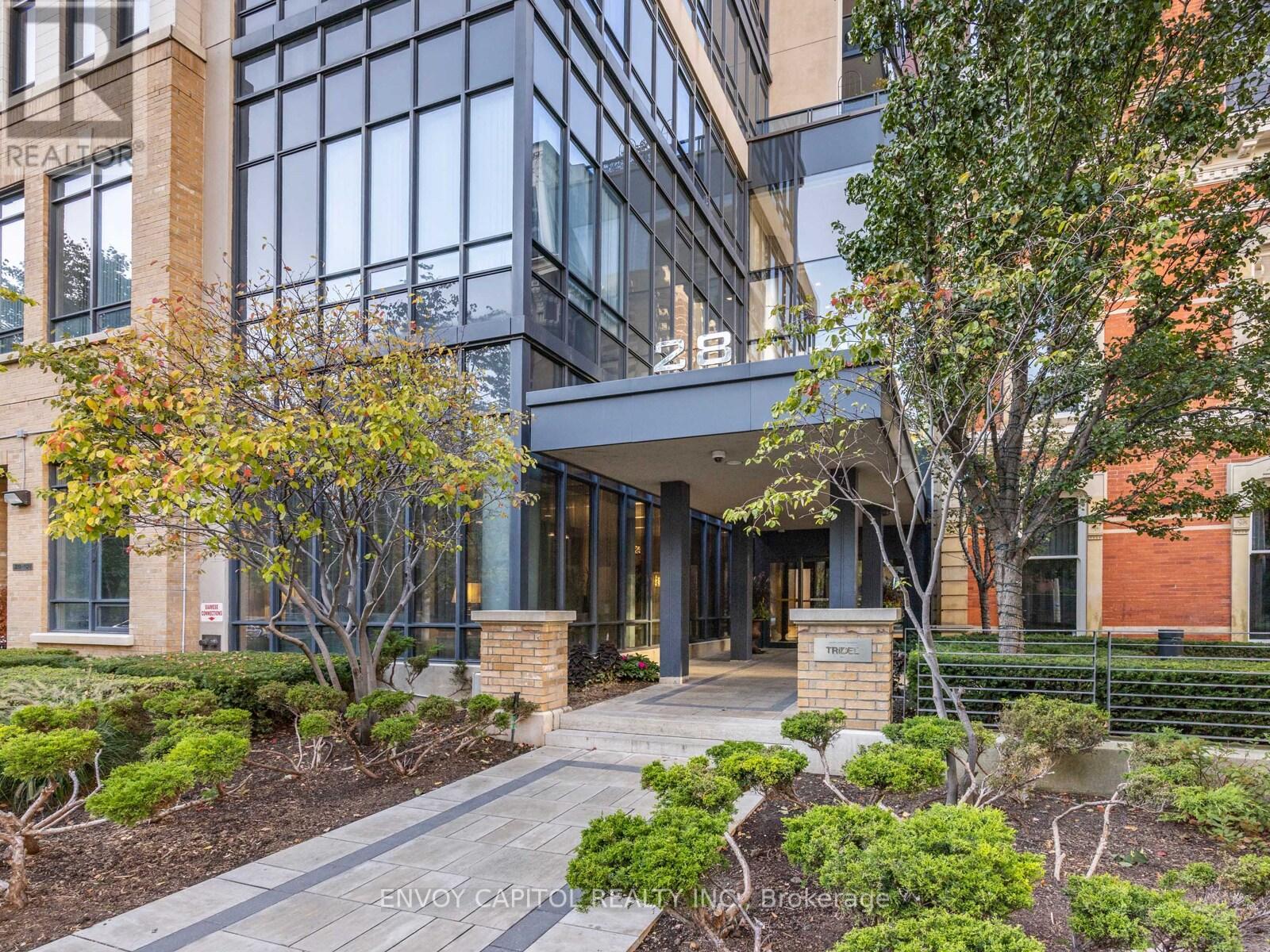
Highlights
Description
- Time on Houseful11 days
- Property typeSingle family
- Neighbourhood
- Median school Score
- Mortgage payment
Located in the prestigious James Cooper Mansion by Tridel, this bright 2-bedroom corner suite offers 828 sq. ft. of living space plus a 96 sq. ft. double balcony with unobstructed city views. The open-concept layout features 9-ft ceilings and granite counters, breakfast bar, and stainless steel appliances. The spacious primary bedroom includes a walk-in closet and a private ensuite, while the generous second bedroom showcases unobstructed views. The ensuite washroom has upgraded glass shower doors and new shower tiling (2025). Both bedrooms have custom black-out curtains. Laundry machines are upgraded (2022). Exceptional building amenities include a fitness centre, party lounge, visitor parking and 24-hr concierge. The Condo is located steps to Sherbourne Station, Bloor shops, Yorkville, and minutes to the DVP. (id:63267)
Home overview
- Cooling Central air conditioning
- Heat source Natural gas
- Heat type Forced air
- # parking spaces 1
- Has garage (y/n) Yes
- # full baths 2
- # total bathrooms 2.0
- # of above grade bedrooms 2
- Flooring Tile
- Community features Pets allowed with restrictions
- Subdivision North st. james town
- Lot size (acres) 0.0
- Listing # C12459300
- Property sub type Single family residence
- Status Active
- Other 3.35m X 0.91m
Level: Main - Laundry 0.91m X 1.07m
Level: Main - Foyer 1.6m X 1.3m
Level: Main - Kitchen 2.39m X 3.61m
Level: Main - Other 5.1m X 12.8m
Level: Main - Bathroom 2.69m X 1.52m
Level: Main - Bathroom 1.47m X 2.44m
Level: Main - Bedroom 3.4m X 3.15m
Level: Main - Other 0.99m X 1.7m
Level: Main - Living room 5.49m X 3.35m
Level: Main - 2nd bedroom 2.74m X 3.12m
Level: Main
- Listing source url Https://www.realtor.ca/real-estate/28983052/1702-28-linden-street-toronto-north-st-james-town-north-st-james-town
- Listing type identifier Idx

$-1,148
/ Month

